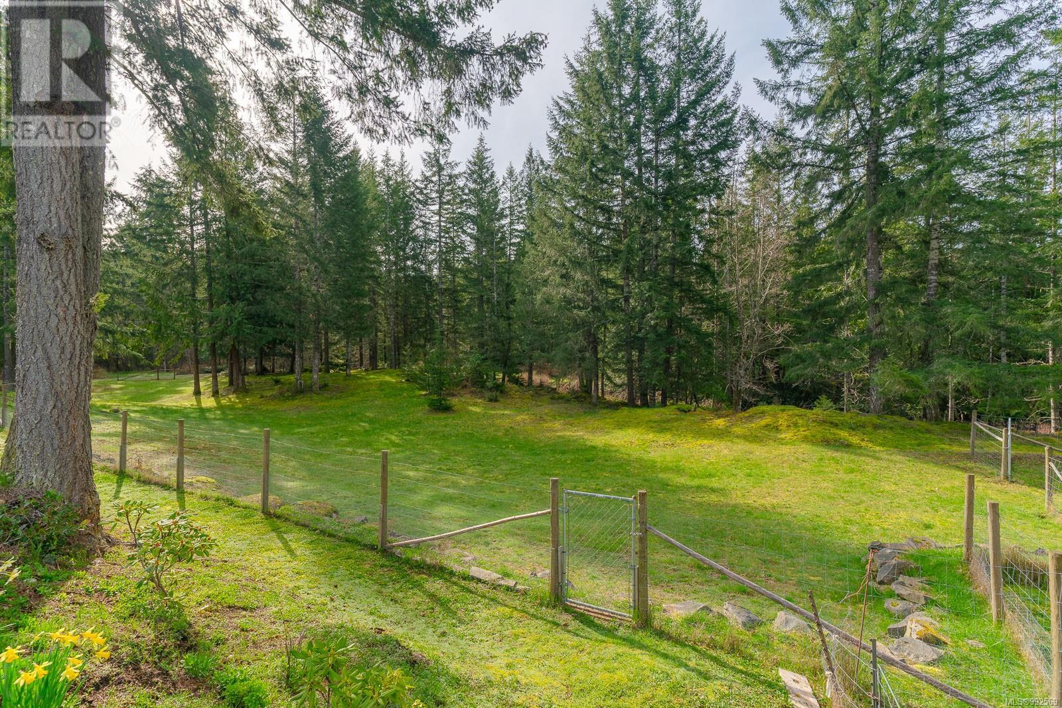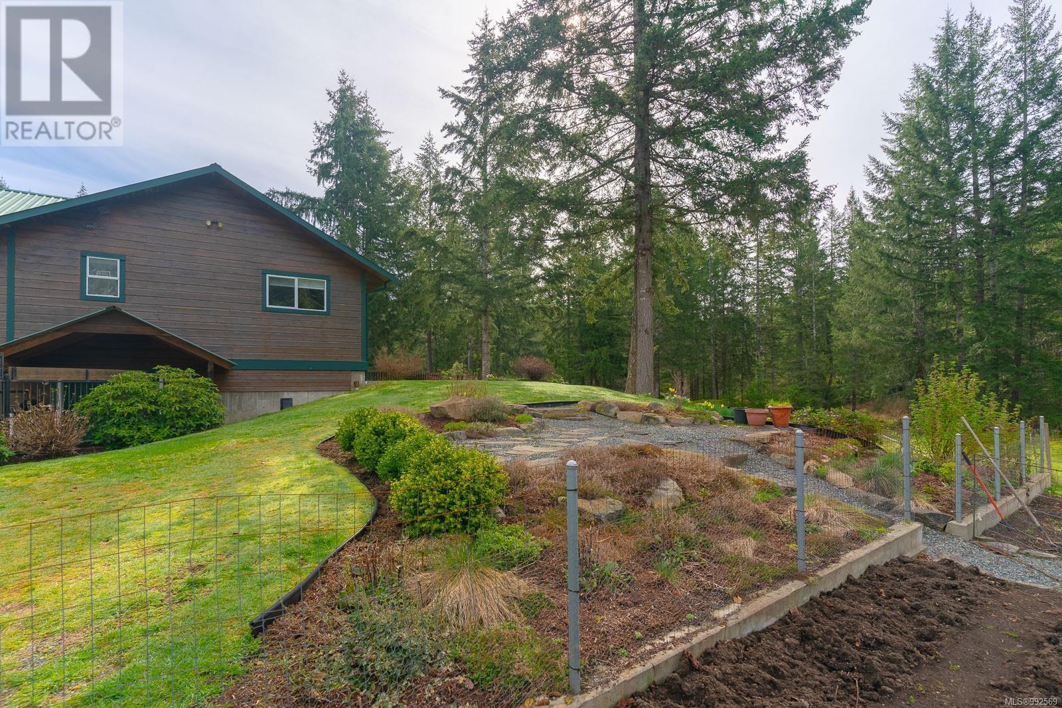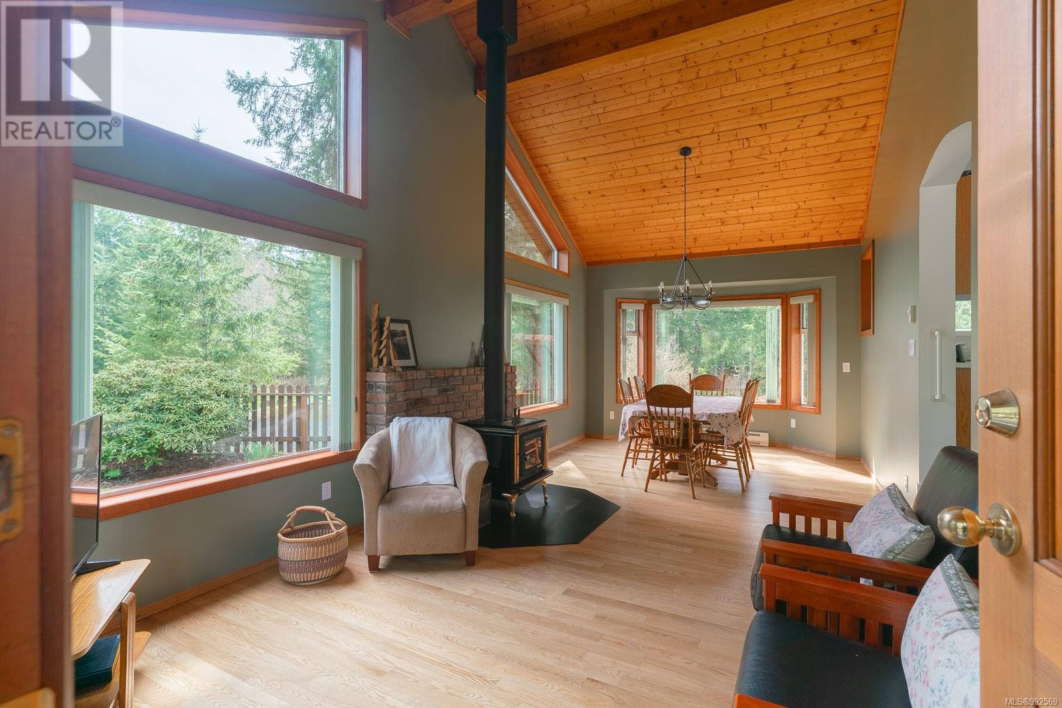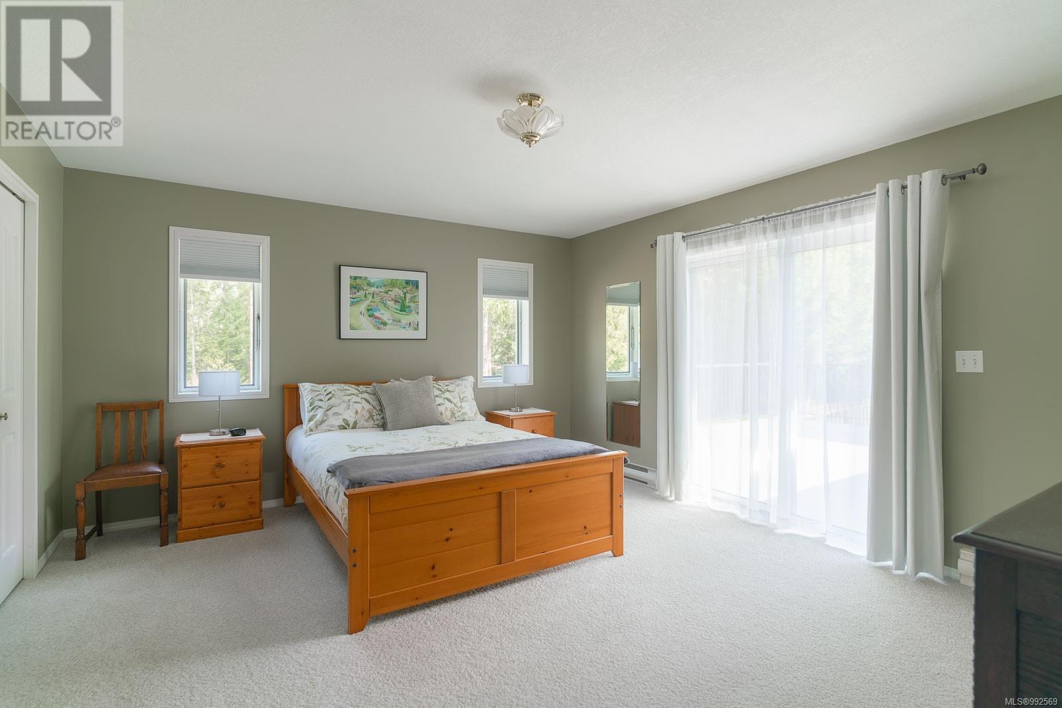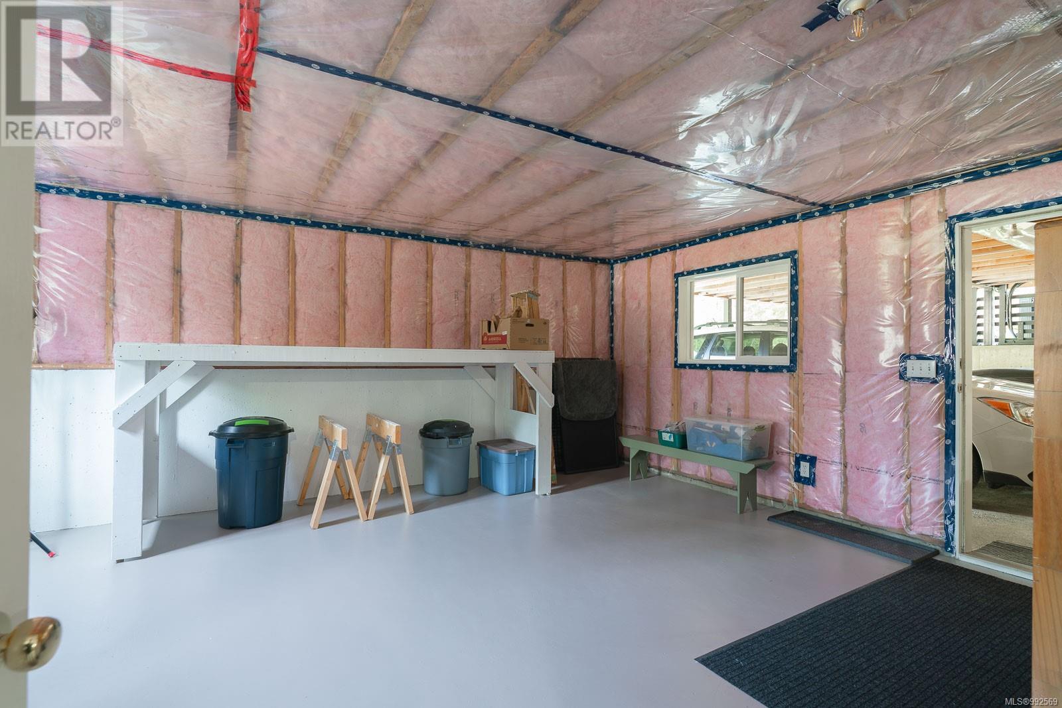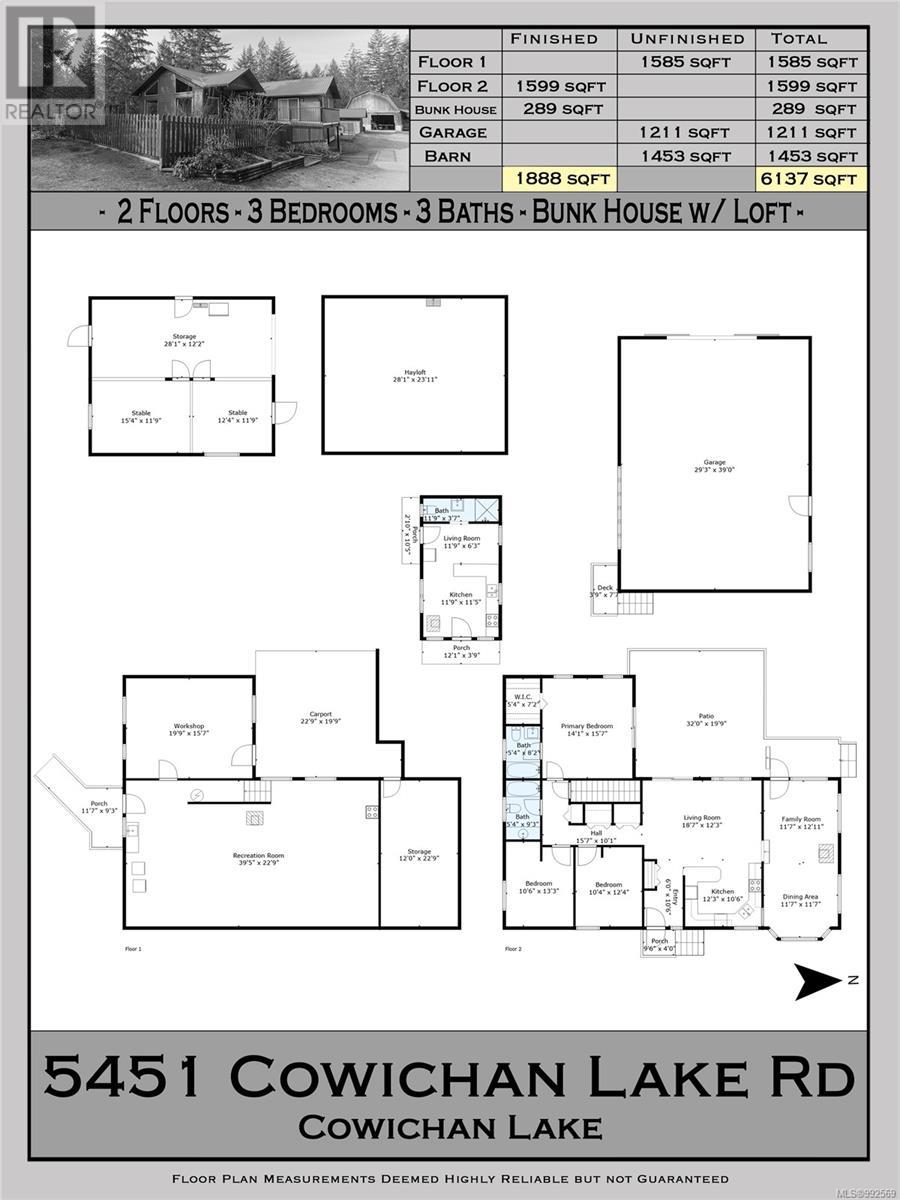5451 Cowichan Lake Rd Duncan, British Columbia V9L 6H6
$1,449,000
Privacy and Nature abound on this stunning 20 acre piece of paradise. The long winding private drive affords peace and tranquility with water views and opens to welcome you to your homestead. Here you will find an immaculate light filled updated 3bd 2bath home with a large unfinished basement for further development, your gambrel roofed barn, your huge 30x40 foot shop with 16ft ceiling and to top it off a guest bunkie. With a veggie garden, fenced areas around the home, fenced pasture for your horses, dog kennel and a chicken coop and multiple areas to park all your toys. All that's missing is you. This dream property has only had one owner and they have brought their family up on this impressive acreage. If you enjoy nature you will appreciate the varied birds and animals sharing your property with you. With forested walking trails and remarkable water views this stunning property is a must view. Full Information package available. Properties like this are rare. (id:48643)
Property Details
| MLS® Number | 992569 |
| Property Type | Single Family |
| Neigbourhood | West Duncan |
| Features | Acreage, Park Setting, Private Setting, Wooded Area, Other |
| Parking Space Total | 6 |
| Structure | Barn, Workshop |
| View Type | Lake View, Mountain View, Valley View |
Building
| Bathroom Total | 3 |
| Bedrooms Total | 4 |
| Architectural Style | Westcoast |
| Constructed Date | 1994 |
| Cooling Type | Air Conditioned |
| Fireplace Present | Yes |
| Fireplace Total | 2 |
| Heating Fuel | Electric, Wood |
| Heating Type | Baseboard Heaters, Heat Pump |
| Size Interior | 3,473 Ft2 |
| Total Finished Area | 1888 Sqft |
| Type | House |
Land
| Access Type | Road Access |
| Acreage | Yes |
| Size Irregular | 20.01 |
| Size Total | 20.01 Ac |
| Size Total Text | 20.01 Ac |
| Zoning Description | F1 |
| Zoning Type | Unknown |
Rooms
| Level | Type | Length | Width | Dimensions |
|---|---|---|---|---|
| Main Level | Family Room | 11'7 x 12'11 | ||
| Main Level | Dining Room | 11'7 x 11'7 | ||
| Main Level | Living Room | 18'7 x 12'3 | ||
| Main Level | Kitchen | 7'9 x 11'6 | ||
| Main Level | Ensuite | 4-Piece | ||
| Main Level | Primary Bedroom | 14'1 x 15'7 | ||
| Main Level | Bedroom | 10'4 x 12'4 | ||
| Main Level | Bedroom | 10'6 x 13'3 | ||
| Main Level | Bathroom | 4-Piece | ||
| Other | Bathroom | 11'9 x 3'7 | ||
| Other | Bedroom | 12'1 x 5'2 | ||
| Other | Kitchen | 11'9 x 11'5 |
https://www.realtor.ca/real-estate/28153980/5451-cowichan-lake-rd-duncan-west-duncan
Contact Us
Contact us for more information

Jeff Hunter
371 Festubert St.
Duncan, British Columbia V9L 3T1
(250) 746-6621
(800) 933-3156
(250) 746-1766
www.duncanrealty.ca/
















