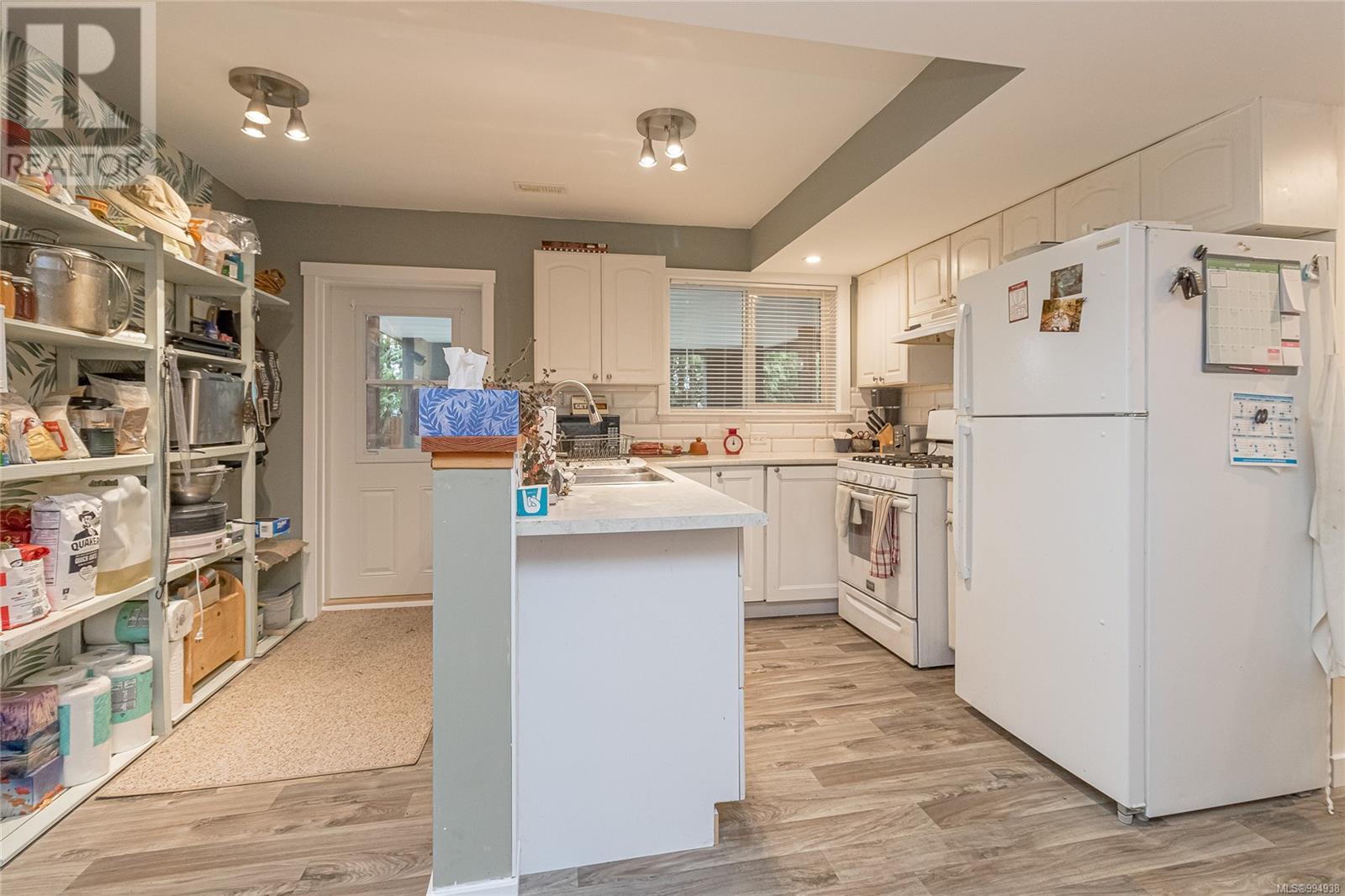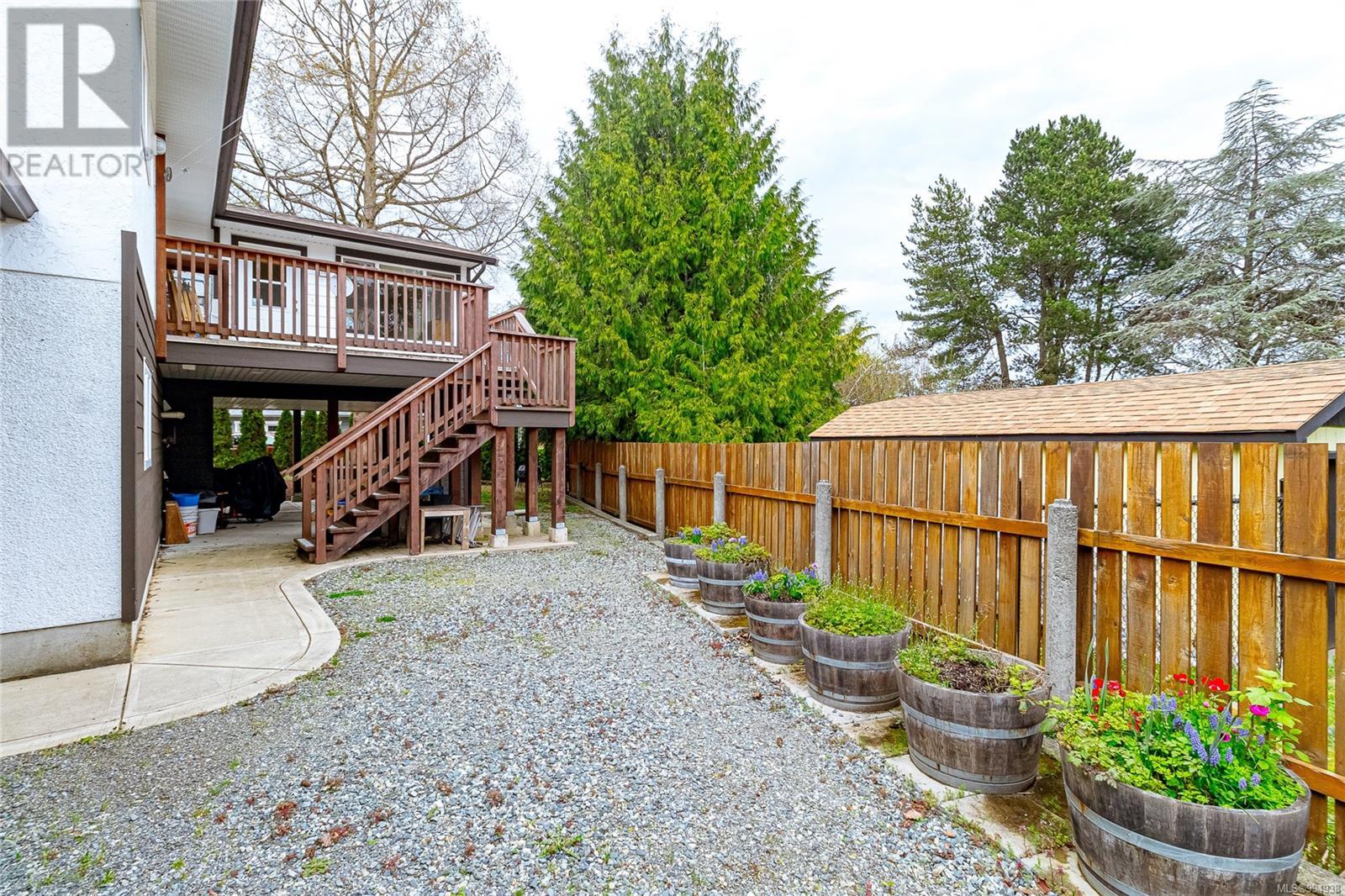209 Lions Way Ladysmith, British Columbia V9G 1N1
$825,000
Welcome to this beautifully updated 4-bedroom home with self contained in-law suite. Meticulously maintained and extensively renovated by professionals, this special property offers both modern comfort and timeless charm. Enjoy peace of mind with recent upgrades including new gas fireplace inserts, hot water on demand, gas furnace, fresh paint, updated flooring, plumbing, wiring, kitchen cabinetry and so much more! A recently rebuilt, spacious deck offering peek-a-boo ocean views—perfect for morning coffee or entertaining. The easy-care yard features raised garden beds, fruit trees, blueberry bushes, raspberry canes, and a stunning dogwood tree. A new garden shed adds extra storage, while the oversized two-car carport provides plenty of parking. Located on a quiet no-thru street across from seniors housing and within walking distance to downtown, beach, schools, and recreation, this home offers the perfect blend of convenience, community, and coastal living. (id:48643)
Property Details
| MLS® Number | 994938 |
| Property Type | Single Family |
| Neigbourhood | Ladysmith |
| Features | Cul-de-sac, Level Lot, Irregular Lot Size, Other, Marine Oriented |
| Structure | Workshop, Patio(s) |
Building
| Bathroom Total | 2 |
| Bedrooms Total | 4 |
| Constructed Date | 1972 |
| Cooling Type | Air Conditioned |
| Fireplace Present | Yes |
| Fireplace Total | 2 |
| Heating Fuel | Natural Gas |
| Heating Type | Forced Air, Heat Pump |
| Size Interior | 2,426 Ft2 |
| Total Finished Area | 2365 Sqft |
| Type | House |
Land
| Access Type | Road Access |
| Acreage | No |
| Size Irregular | 8276 |
| Size Total | 8276 Sqft |
| Size Total Text | 8276 Sqft |
| Zoning Description | R2 |
| Zoning Type | Duplex |
Rooms
| Level | Type | Length | Width | Dimensions |
|---|---|---|---|---|
| Lower Level | Patio | 22'7 x 16'2 | ||
| Lower Level | Laundry Room | 7'11 x 7'9 | ||
| Lower Level | Bedroom | 12'6 x 11'9 | ||
| Lower Level | Bedroom | 11'3 x 11'0 | ||
| Lower Level | Bathroom | 4-Piece | ||
| Lower Level | Dining Room | 8'11 x 7'7 | ||
| Lower Level | Living Room | 17'9 x 13'4 | ||
| Lower Level | Kitchen | 8'11 x 8'7 | ||
| Lower Level | Entrance | 4'8 x 8'1 | ||
| Main Level | Bathroom | 4-Piece | ||
| Main Level | Bonus Room | 14'11 x 15'3 | ||
| Main Level | Bedroom | 12'7 x 10'9 | ||
| Main Level | Primary Bedroom | 11'2 x 10'4 | ||
| Main Level | Kitchen | 12'5 x 10'6 | ||
| Main Level | Dining Room | 9'3 x 11'1 | ||
| Main Level | Living Room | 17'9 x 15'1 | ||
| Main Level | Entrance | 8'3 x 3'11 |
https://www.realtor.ca/real-estate/28153811/209-lions-way-ladysmith-ladysmith
Contact Us
Contact us for more information

Denise Tutte
www.vanislerealestate.com/
P.o. Box 1443 - 516 1st Avenue
Ladysmith, British Columbia V9G 1A7
(250) 924-0113
www.pembertonholmesladysmith.com/






































