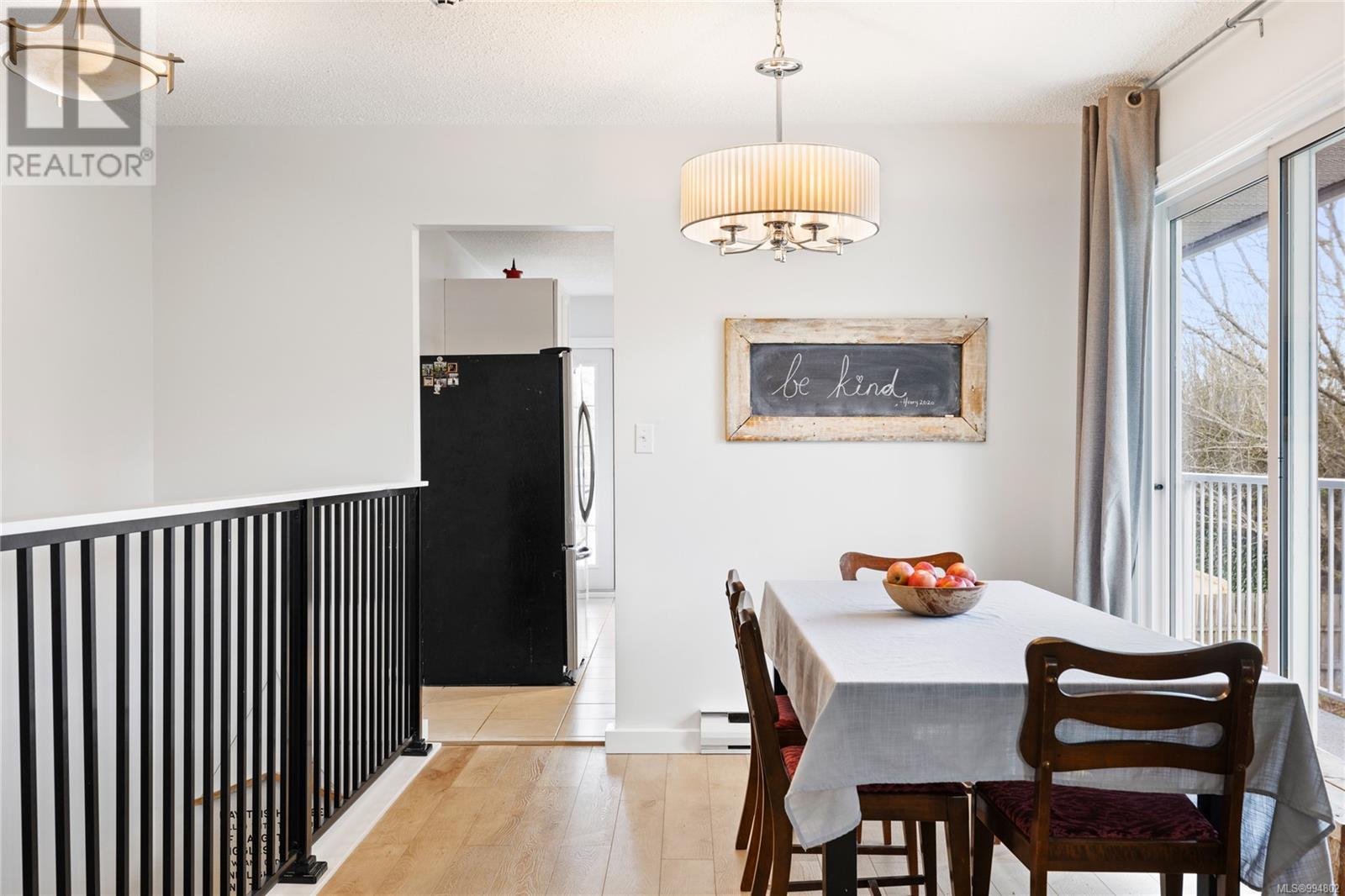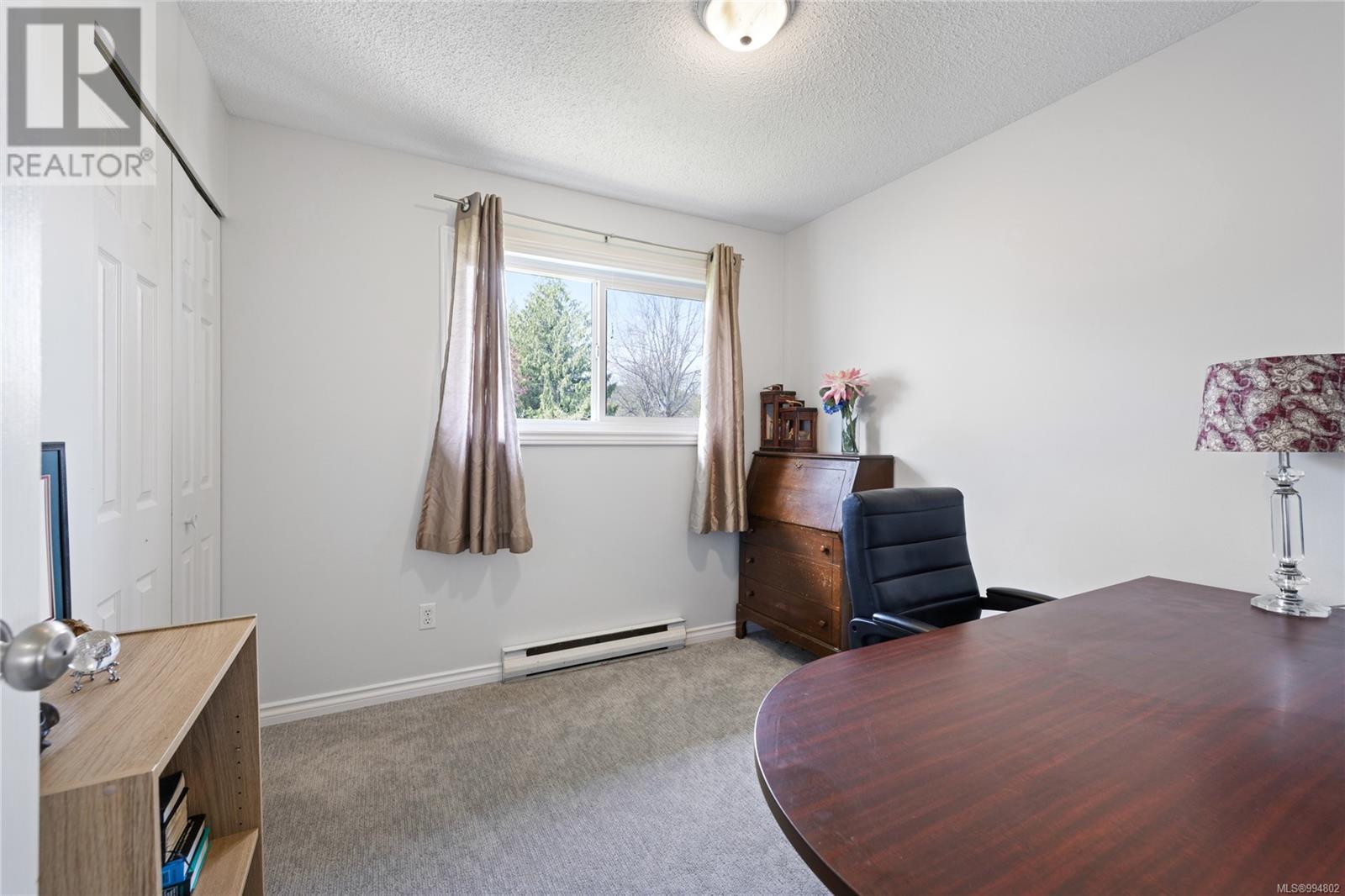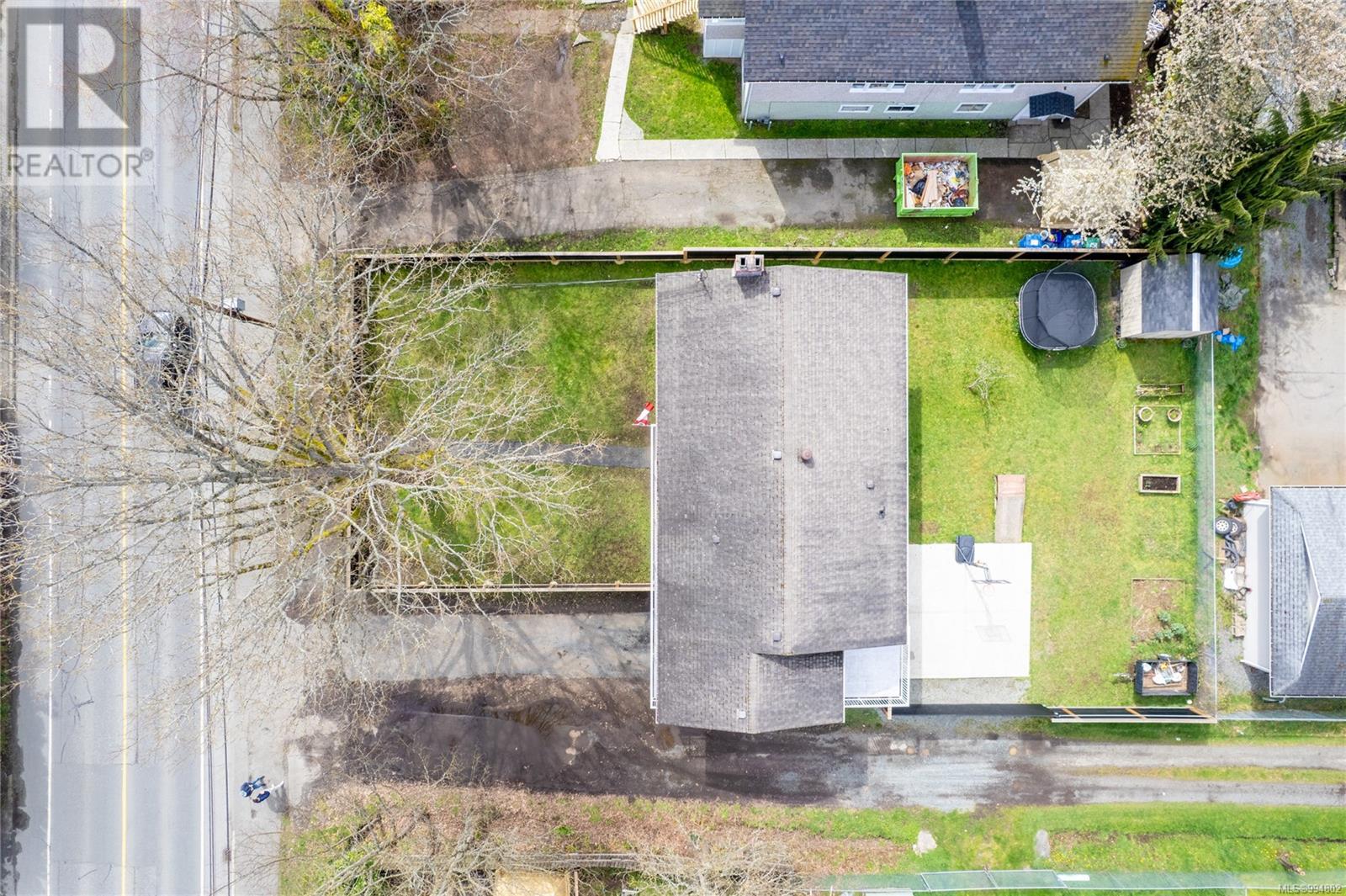695 Bruce Ave Nanaimo, British Columbia V9R 3Y9
$829,900
Great family home with income potential! This well-maintained property offers 3 bedrooms up, 1 bedroom down, plus a bright 2-bedroom suite—perfect as a mortgage helper. The open-concept living and dining area features a cozy fireplace, while the window-lined kitchen opens to a wraparound covered sun deck—ideal for year-round gatherings. Updated flooring, fresh paint, and double-pane windows throughout increase the comfort and style of this home. A well-designed shared laundry area adds convenience for both the main home and suite. Outside, enjoy a fully fenced yard (new just 18 months ago) with a garden shed, and 20x20 RV parking via lane access. Further updates include new siding 2 years ago and a recently updated front door. Ideally located just steps from schools and shopping, and just a few short blocks to VIU, the community pool, and arena. Don’t miss out—contact us today to book your private showing! (id:48643)
Property Details
| MLS® Number | 994802 |
| Property Type | Single Family |
| Neigbourhood | University District |
| Features | Central Location, Other |
| Parking Space Total | 1 |
| Plan | Vip12565 |
Building
| Bathroom Total | 3 |
| Bedrooms Total | 6 |
| Appliances | Refrigerator, Stove, Washer, Dryer |
| Constructed Date | 1975 |
| Cooling Type | None |
| Fireplace Present | Yes |
| Fireplace Total | 2 |
| Heating Fuel | Electric |
| Heating Type | Baseboard Heaters |
| Size Interior | 2,642 Ft2 |
| Total Finished Area | 2364 Sqft |
| Type | House |
Land
| Access Type | Road Access |
| Acreage | No |
| Size Irregular | 8241 |
| Size Total | 8241 Sqft |
| Size Total Text | 8241 Sqft |
| Zoning Description | Rs-1 |
| Zoning Type | Residential |
Rooms
| Level | Type | Length | Width | Dimensions |
|---|---|---|---|---|
| Lower Level | Storage | 9'1 x 10'5 | ||
| Lower Level | Laundry Room | 5 ft | 5 ft x Measurements not available | |
| Lower Level | Bathroom | 6'7 x 9'2 | ||
| Lower Level | Bedroom | 11'2 x 12'8 | ||
| Lower Level | Bedroom | 9'9 x 9'2 | ||
| Lower Level | Bedroom | 10'2 x 12'1 | ||
| Lower Level | Family Room | 17'6 x 12'1 | ||
| Lower Level | Entrance | 9'9 x 8'6 | ||
| Main Level | Bathroom | 7'4 x 9'4 | ||
| Main Level | Bedroom | 9 ft | 9 ft x Measurements not available | |
| Main Level | Bedroom | 8'10 x 9'4 | ||
| Main Level | Ensuite | 3'4 x 6'7 | ||
| Main Level | Primary Bedroom | 11'8 x 12'9 | ||
| Main Level | Kitchen | 16'1 x 9'9 | ||
| Main Level | Dining Room | 10 ft | 8 ft | 10 ft x 8 ft |
| Main Level | Living Room | 17 ft | 17 ft x Measurements not available |
https://www.realtor.ca/real-estate/28156118/695-bruce-ave-nanaimo-university-district
Contact Us
Contact us for more information

Bj Estes
Personal Real Estate Corporation
173 West Island Hwy
Parksville, British Columbia V9P 2H1
(250) 248-4321
(800) 224-5838
(250) 248-3550
www.parksvillerealestate.com/

Robyn Gervais
Personal Real Estate Corporation
www.gemrealestategroup.ca/
www.facebook.com/GEMRealEstateGroup/?ref=bookmarks
robyn_at_gem_real_estate_group/
173 West Island Hwy
Parksville, British Columbia V9P 2H1
(250) 248-4321
(800) 224-5838
(250) 248-3550
www.parksvillerealestate.com/




































































