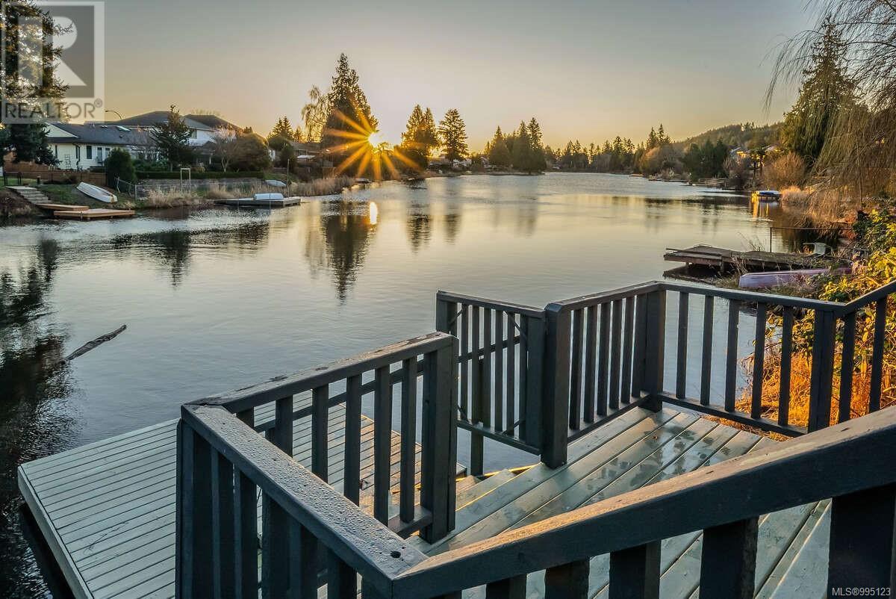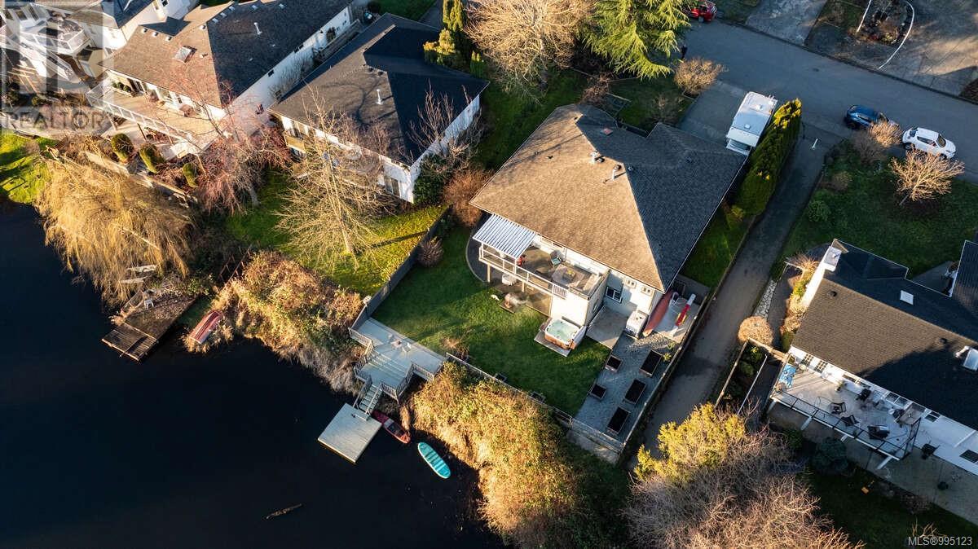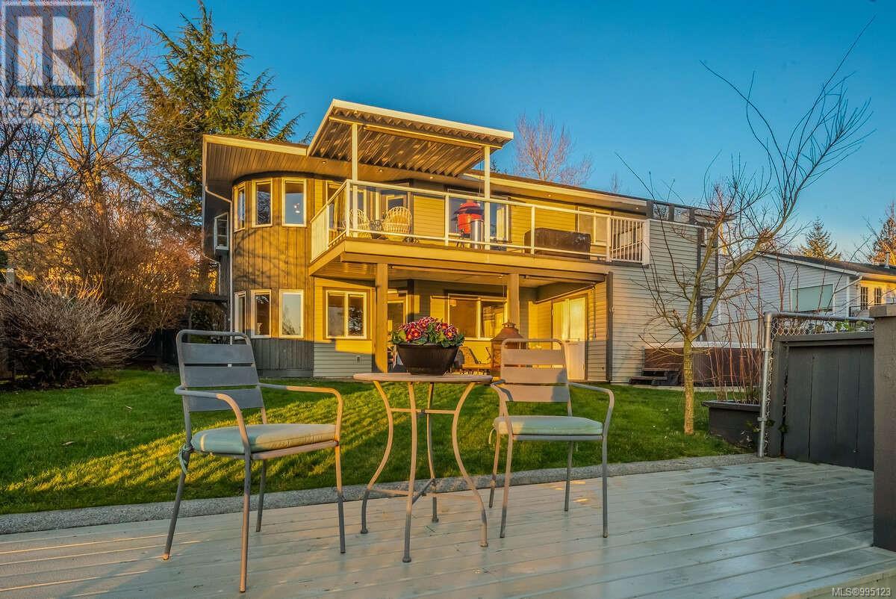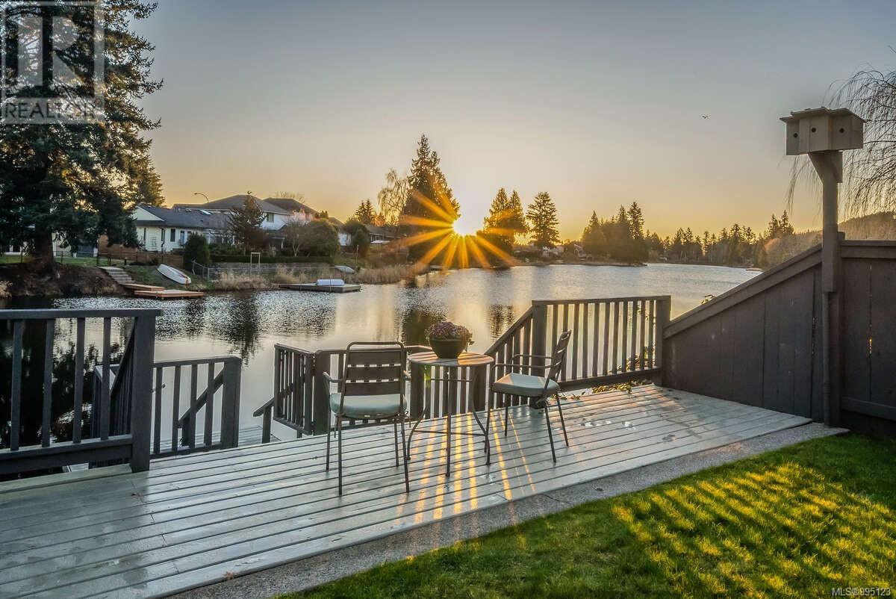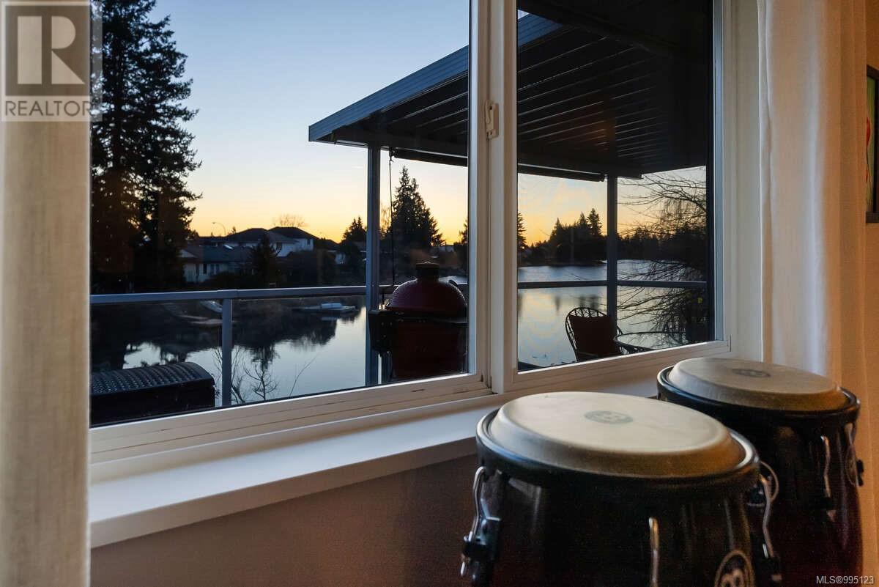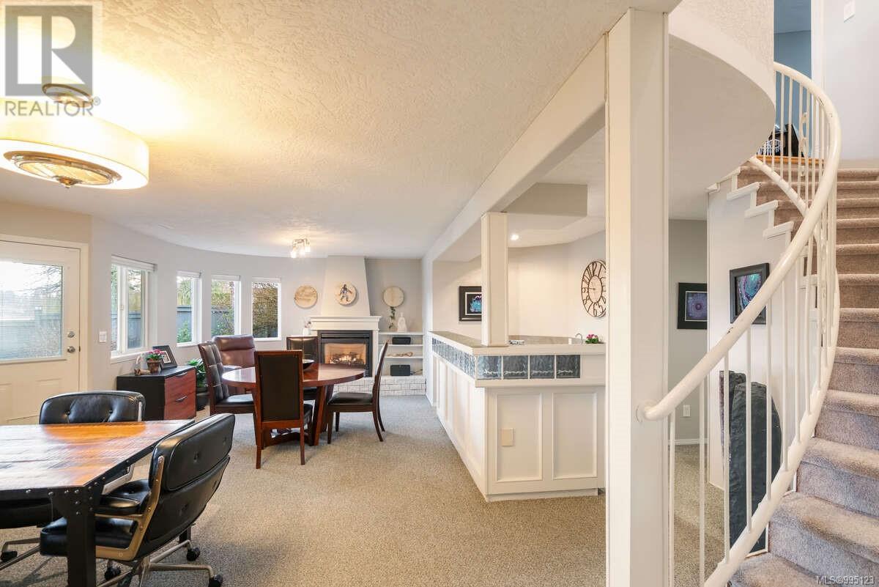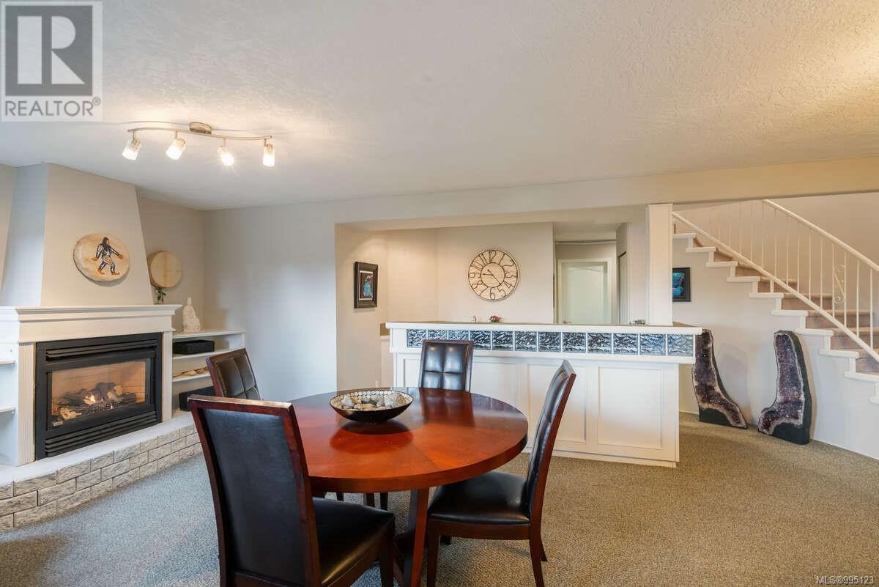2248 Dockside Way Nanaimo, British Columbia V9R 6T8
$1,288,000
For more information, please click Brochure button. This bright 3117 sq foot luxury waterfront home is a nature lover’s dream! Paddle from your private dock on the tranquil non-motorized lake. Exquisite lake views indoors and out! This level entry home with walkout basement leads to the spacious yard where you can also enjoy a hot tub with a fire as you unwind with the picturesque backdrop of the lake. Gardeners will love the raised garden beds in the fully fenced backyard with outdoor shed. Grapes, plums, blackberries, and raspberries flourish. Unwind to the relaxing sounds of the pond from the front deck which enjoys the afternoon sun. Sip your morning coffee and listen to the symphony of birds on the partially covered upper deck, fully covered lower patio or the dock deck – all with spectacular views of the lake. This 4 bedroom, 2.5 bath home boasts unique architecture with curved walls that set this home apart. An open concept living room, eating area and kitchen overlook the lake with lots of natural light and breathtaking views. The home chef will adore the updated kitchen with newly replaced high-end appliances, island cooktop, double wall oven, deluxe fridge and garburator. The quiet Master bedroom has a walk-in closet and 3 pc ensuite with lake views. The den/dining room enjoys the afternoon sun. Downstairs includes a wet bar, pre-wired sound insulated theater room, 2 bedrooms, 4 pc bath, spacious laundry room with gas dryer; and storage room with gas furnace & new hot water tank. Gas fireplaces up and down. Custom window coverings. Central vac. new garage door opener comes with the 1.5 car garage. 2 yr warranty on roof de-mossing. Extensive updates and upgrades with modern finishes, inside and out. Near the end of a non-thorough road beside Cathers Lake Park, steps away from the Nanaimo Christian School; minutes from downtown Nanaimo; Westwood Lake; the NIC, NAC, NDSS and VIU. Easy access to the highway, ferries, airport and all Nanaimo has to offer. (id:48643)
Property Details
| MLS® Number | 995123 |
| Property Type | Single Family |
| Neigbourhood | South Jingle Pot |
| Features | Central Location, Level Lot, Wooded Area, Other, Moorage |
| Parking Space Total | 5 |
| View Type | Lake View, Mountain View |
| Water Front Type | Waterfront On Lake |
Building
| Bathroom Total | 3 |
| Bedrooms Total | 4 |
| Architectural Style | Contemporary |
| Constructed Date | 1992 |
| Cooling Type | None |
| Fireplace Present | Yes |
| Fireplace Total | 2 |
| Heating Fuel | Natural Gas |
| Heating Type | Forced Air |
| Size Interior | 3,200 Ft2 |
| Total Finished Area | 3117 Sqft |
| Type | House |
Land
| Access Type | Road Access |
| Acreage | No |
| Size Irregular | 7107 |
| Size Total | 7107 Sqft |
| Size Total Text | 7107 Sqft |
| Zoning Description | R1 |
| Zoning Type | Residential |
Rooms
| Level | Type | Length | Width | Dimensions |
|---|---|---|---|---|
| Lower Level | Bathroom | 4'8 x 8'11 | ||
| Lower Level | Media | 14'3 x 11'11 | ||
| Lower Level | Bedroom | 16'6 x 11'4 | ||
| Lower Level | Bedroom | 13'7 x 11'11 | ||
| Lower Level | Recreation Room | 25'7 x 13'9 | ||
| Lower Level | Laundry Room | 9'3 x 9'0 | ||
| Lower Level | Storage | 8'6 x 8'4 | ||
| Lower Level | Storage | 8'11 x 8'1 | ||
| Main Level | Bathroom | 6'0 x 2'0 | ||
| Main Level | Primary Bedroom | 13'6 x 11'4 | ||
| Main Level | Bedroom | 15'0 x 10'6 | ||
| Main Level | Living Room | 14'11 x 14'5 | ||
| Main Level | Dining Room | 11'11 x 11'11 | ||
| Main Level | Kitchen | 16'2 x 12'7 | ||
| Main Level | Den | 15'0 x 16'3 | ||
| Main Level | Entrance | 7'3 x 6'7 | ||
| Main Level | Bathroom | 7'0 x 8'8 |
https://www.realtor.ca/real-estate/28156748/2248-dockside-way-nanaimo-south-jingle-pot
Contact Us
Contact us for more information

Darya Pfund
www.easylistrealty.ca/
301 - 1321 Blanshard Street
Victoria, British Columbia V8W 0B6
(888) 323-1998
www.easylistrealty.ca/

