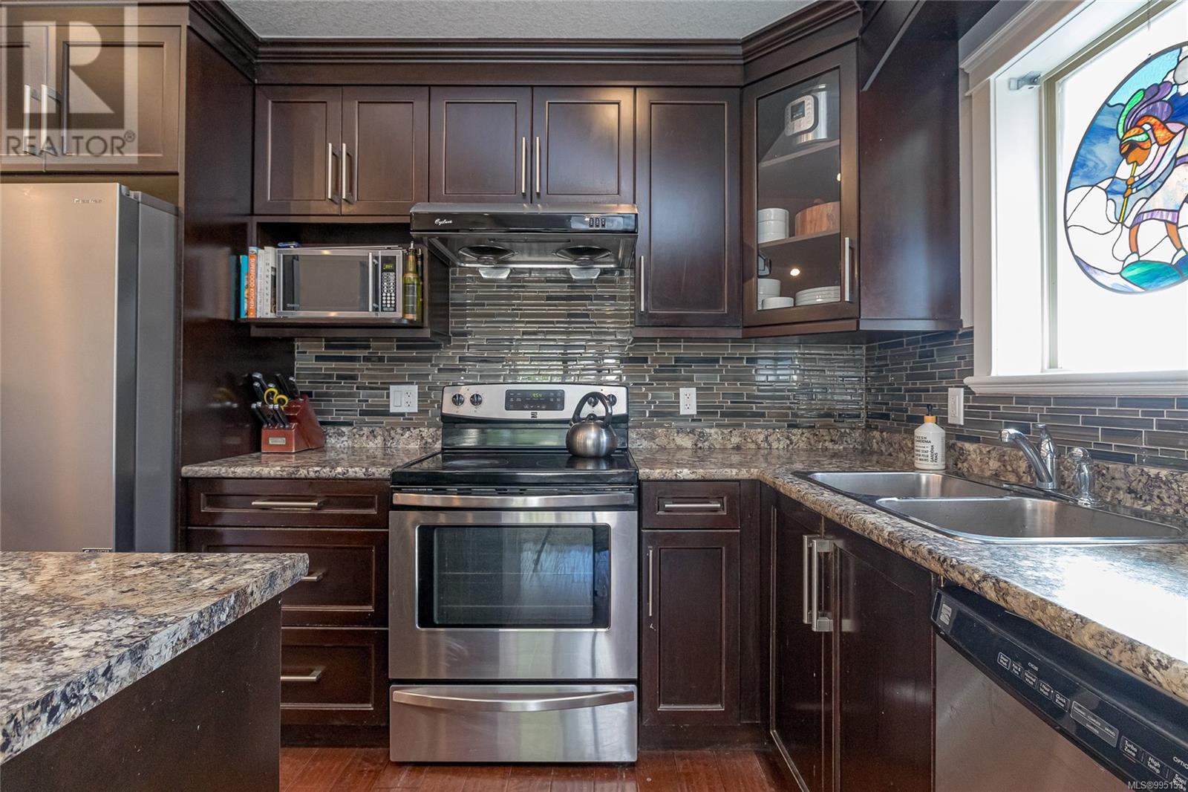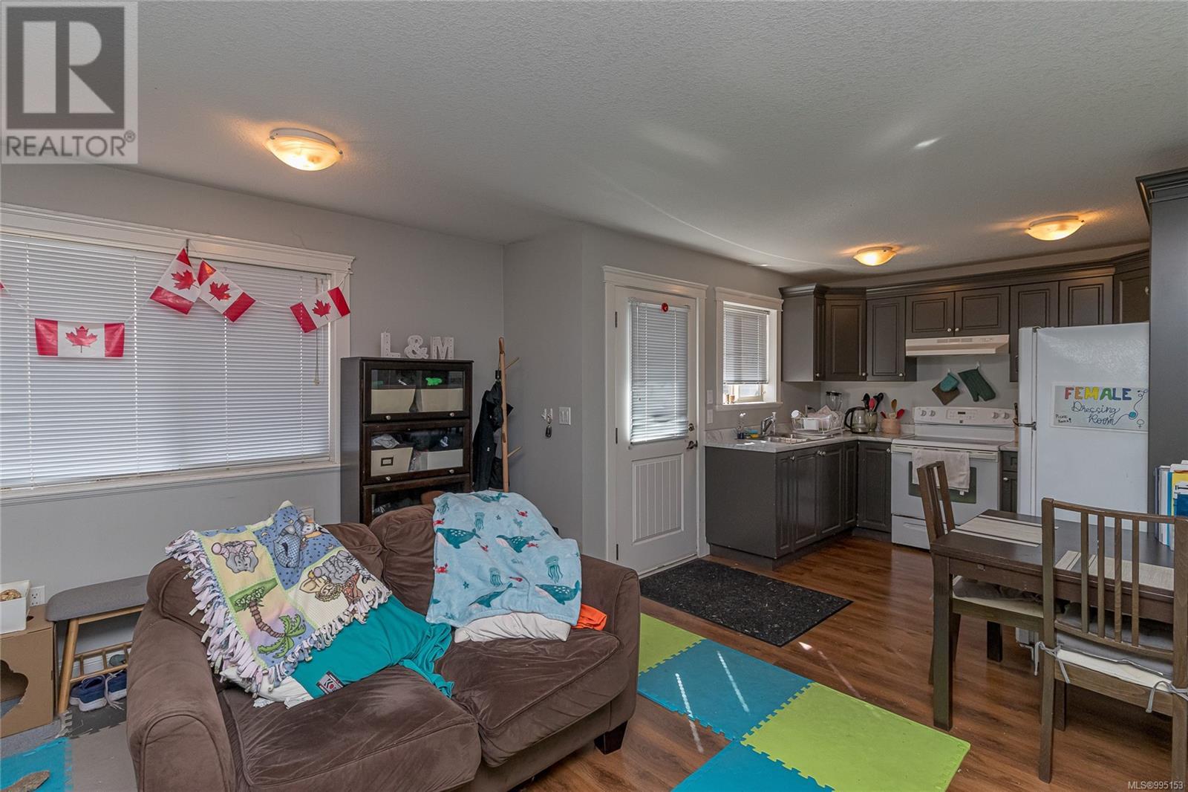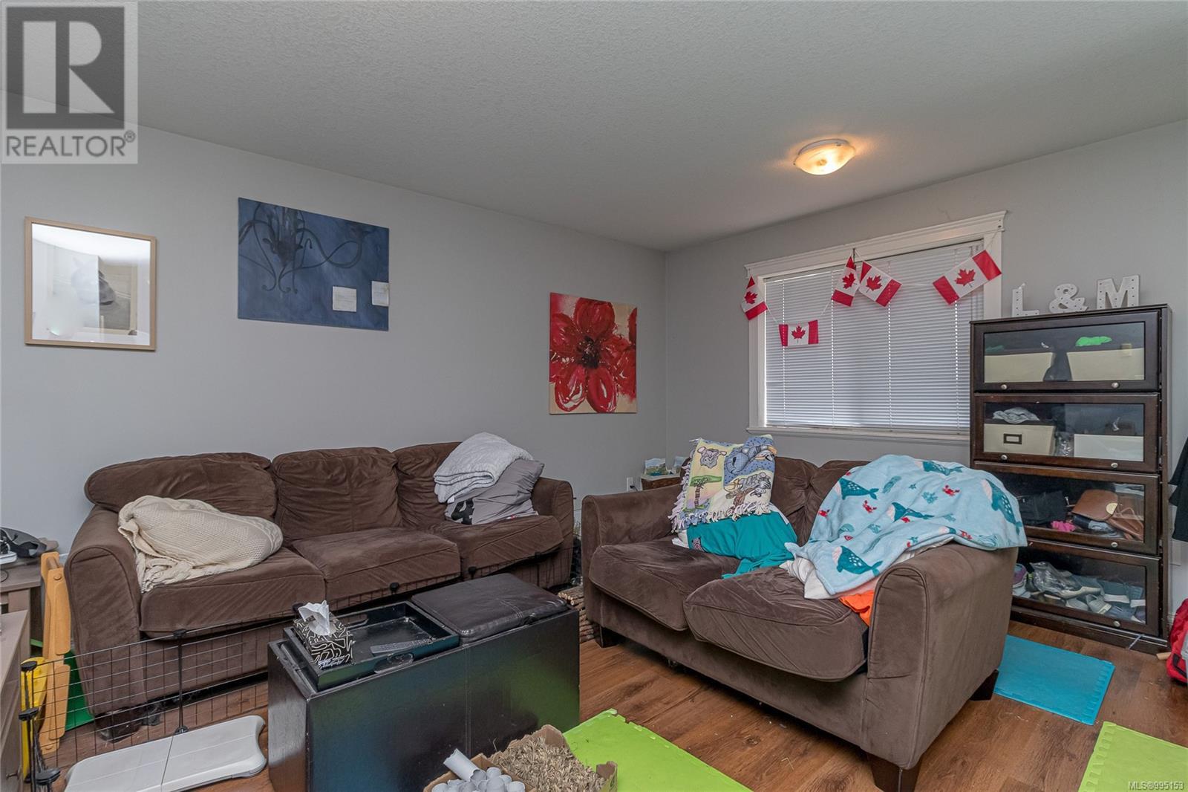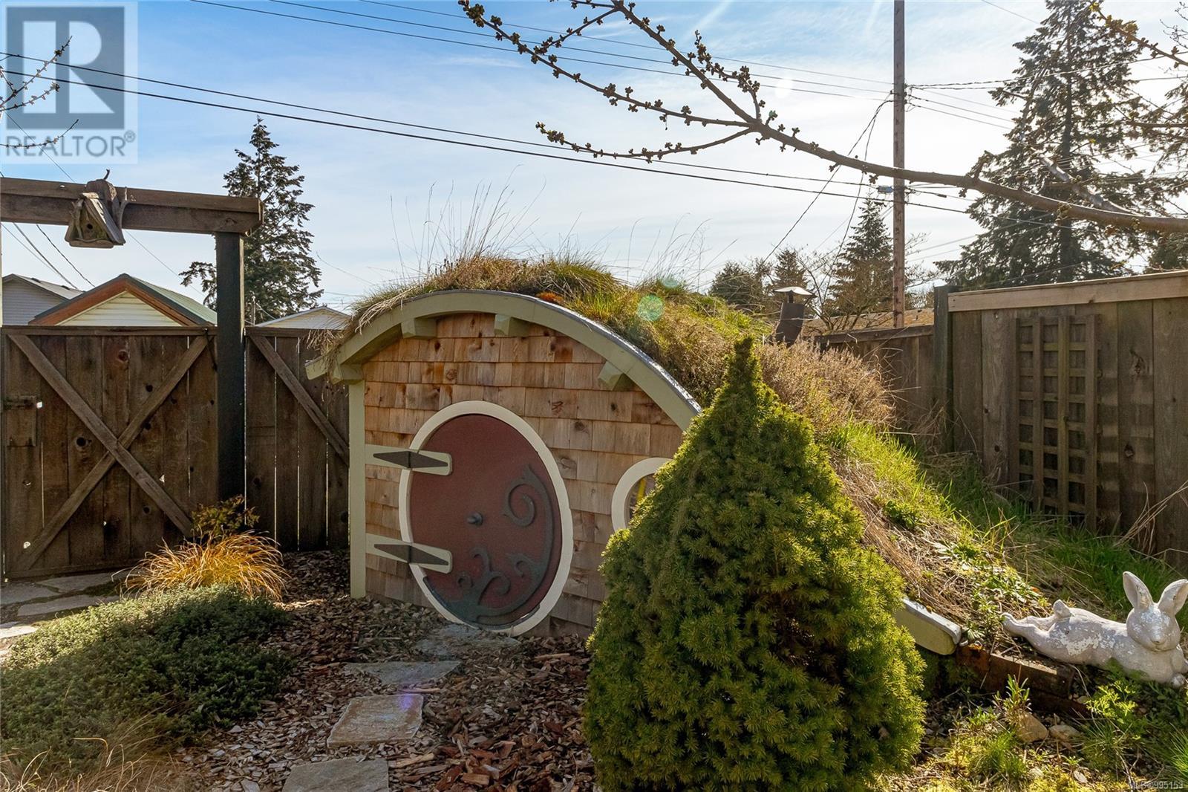642 Hillcrest Ave Nanaimo, British Columbia V9R 3M7
$799,900
This affordable home offers 2,100 sq ft of living space, ideally located near Vancouver Island University, elementary & high schools, University Village Mall, Quality Foods, & just steps from an off-leash park & mountain bike trails. The main floor features 3 bedrooms & 2 bathrooms, while a fully equipped legal 2-bedroom suite is located downstairs. Tastefully designed with contemporary finishes, the home boasts engineered hardwood flooring & vaulted ceilings in the main living area. The bright, open-concept main floor is perfect for entertaining, with a kitchen featuring rich dark maple cabinetry & sleek stainless steel appliances. The cozy living & dining areas are anchored by a charming electric fireplace, creating a warm, inviting atmosphere. The primary suite is complete with a 4-piece ensuite & private access to a deck with views of the backyard & distant ocean. The lower level includes laundry facilities for the main residence & access to the backyard as well as the suite with its own entrance & its own laundry. Outside, the fully fenced backyard is a true gem, with a garden shed, whimsical hobbit house for kids or grandkids & a variety of fruit-bearing plants, including two cherry trees, a fig tree, a pear tree, grapes, goji berries & blueberries. Don't miss out on the opportunity to view this lovely home—schedule your appointment today! (id:48643)
Property Details
| MLS® Number | 995153 |
| Property Type | Single Family |
| Neigbourhood | University District |
| Features | Central Location, Level Lot, Other, Rectangular |
| Parking Space Total | 5 |
| Plan | 1566 |
Building
| Bathroom Total | 3 |
| Bedrooms Total | 5 |
| Architectural Style | Other |
| Constructed Date | 2013 |
| Cooling Type | None |
| Fireplace Present | Yes |
| Fireplace Total | 1 |
| Heating Fuel | Electric |
| Heating Type | Baseboard Heaters |
| Size Interior | 2,108 Ft2 |
| Total Finished Area | 2108 Sqft |
| Type | House |
Land
| Access Type | Road Access |
| Acreage | No |
| Size Irregular | 4550 |
| Size Total | 4550 Sqft |
| Size Total Text | 4550 Sqft |
| Zoning Description | R5 |
| Zoning Type | Residential |
Rooms
| Level | Type | Length | Width | Dimensions |
|---|---|---|---|---|
| Lower Level | Storage | 14'0 x 8'6 | ||
| Lower Level | Laundry Room | 11'2 x 5'1 | ||
| Main Level | Ensuite | 4-Piece | ||
| Main Level | Bathroom | 4-Piece | ||
| Main Level | Bedroom | 10'8 x 8'11 | ||
| Main Level | Bedroom | 10'5 x 9'0 | ||
| Main Level | Primary Bedroom | 11'10 x 9'8 | ||
| Main Level | Entrance | 7'6 x 5'6 | ||
| Main Level | Kitchen | 11'1 x 8'1 | ||
| Main Level | Dining Room | 13'10 x 7'7 | ||
| Main Level | Living Room | 13'1 x 11'7 | ||
| Additional Accommodation | Bathroom | X | ||
| Additional Accommodation | Bedroom | 10'0 x 9'8 | ||
| Additional Accommodation | Primary Bedroom | 12'5 x 10'2 | ||
| Additional Accommodation | Kitchen | 10'11 x 9'6 | ||
| Additional Accommodation | Living Room | 11'2 x 14'10 |
https://www.realtor.ca/real-estate/28158540/642-hillcrest-ave-nanaimo-university-district
Contact Us
Contact us for more information

Tom Stromar
www.janandtom.com/
www.facebook.com/JanandTomcom
ca.linkedin.com/in/tom-stromar-ba847815
x.com/jan_and_tom?lang=en
4200 Island Highway North
Nanaimo, British Columbia V9T 1W6
(250) 758-7653
(250) 758-8477
royallepagenanaimo.ca/

Janice Stromar
Personal Real Estate Corporation
4200 Island Highway North
Nanaimo, British Columbia V9T 1W6
(250) 758-7653
(250) 758-8477
royallepagenanaimo.ca/





























































