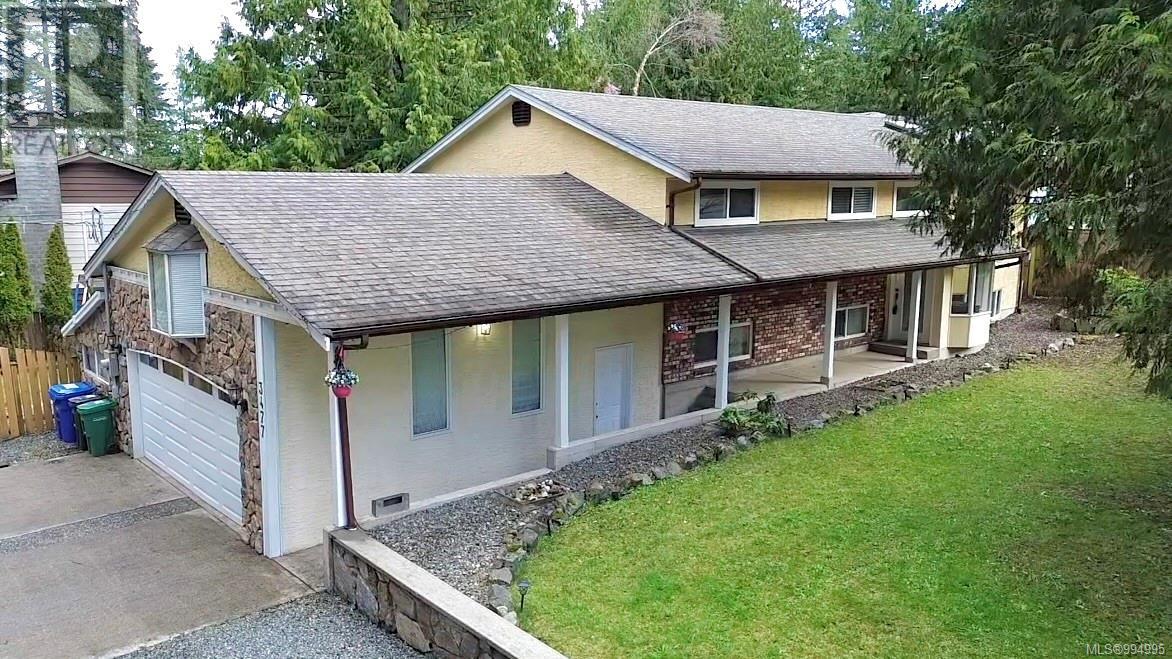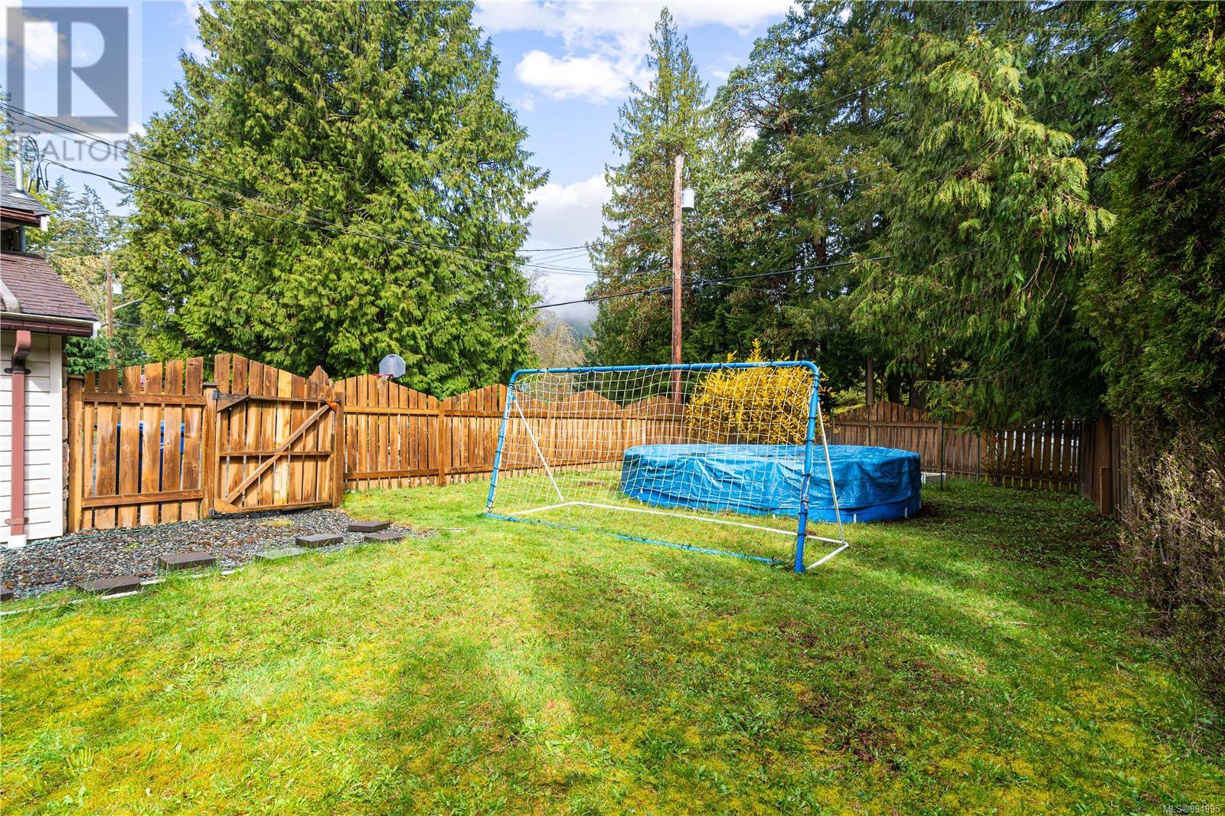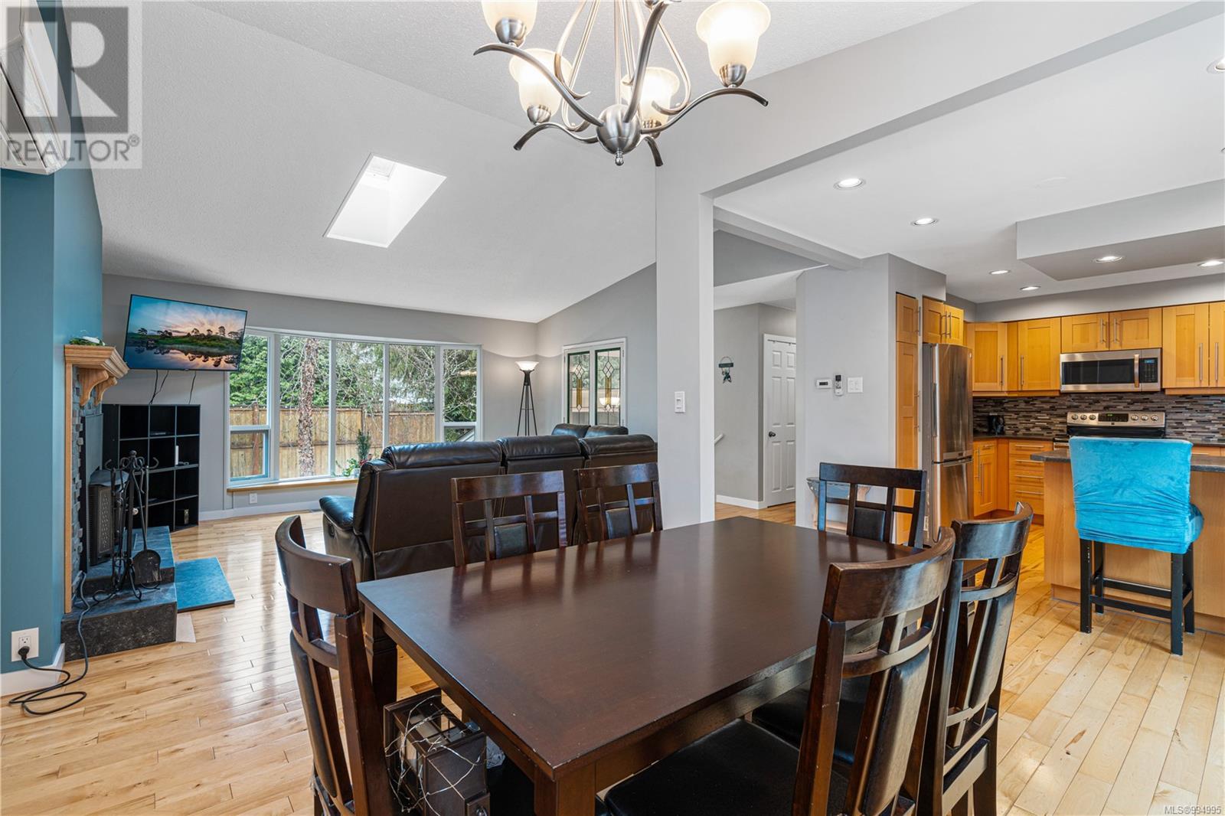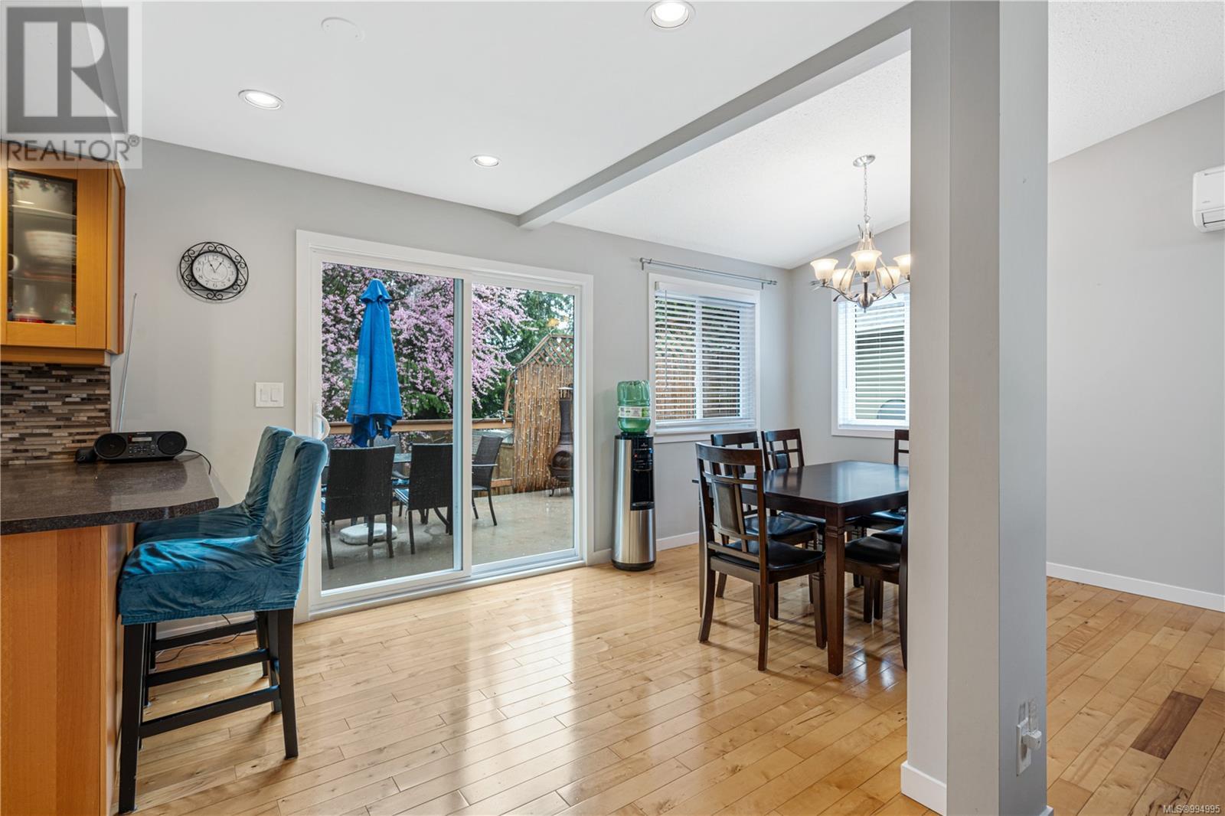3477 Hillside Ave Nanaimo, British Columbia V9T 2V9
$899,000
A spacious and tastefully updated 5-bedroom home nestled in the sought-after Uplands community of Nanaimo. Step inside to discover bright, refreshed interiors with thoughtful upgrades. The main living spaces are warm and welcoming, with ample natural light and a flowing layout that’s perfect for both daily living and entertaining. The heart of the home features an updated kitchen that opens to the dining and living areas, and out onto a large patio, ideal for summer BBQs or relaxing outdoors. Downstairs offers excellent potential for a suite or extended family, with additional bedrooms, flexible living space and exercise room. Car enthusiasts or hobbyists will love the oversized 2-car garage complete with a dedicated workshop area. The generously sized yard is great for kids, pets, or even future garden plans. Located in the friendly and well-established Uplands neighborhood, this home is close to schools, parks, shopping, and all the amenities Nanaimo has to offer. (id:48643)
Property Details
| MLS® Number | 994995 |
| Property Type | Single Family |
| Neigbourhood | Uplands |
| Features | Central Location, Private Setting, Southern Exposure, Wooded Area, Other |
| Parking Space Total | 6 |
Building
| Bathroom Total | 3 |
| Bedrooms Total | 5 |
| Constructed Date | 1977 |
| Cooling Type | See Remarks |
| Fireplace Present | Yes |
| Fireplace Total | 2 |
| Heating Fuel | Electric |
| Heating Type | Heat Pump |
| Size Interior | 2,748 Ft2 |
| Total Finished Area | 2748 Sqft |
| Type | House |
Land
| Access Type | Road Access |
| Acreage | No |
| Size Irregular | 11614 |
| Size Total | 11614 Sqft |
| Size Total Text | 11614 Sqft |
| Zoning Description | R1 |
| Zoning Type | Residential |
Rooms
| Level | Type | Length | Width | Dimensions |
|---|---|---|---|---|
| Lower Level | Laundry Room | 15 ft | 13 ft | 15 ft x 13 ft |
| Lower Level | Storage | 4'9 x 8'11 | ||
| Lower Level | Laundry Room | 14 ft | 13 ft | 14 ft x 13 ft |
| Lower Level | Family Room | 15 ft | 24 ft | 15 ft x 24 ft |
| Lower Level | Entrance | 7 ft | 6 ft | 7 ft x 6 ft |
| Lower Level | Bedroom | 6'6 x 7'8 | ||
| Lower Level | Bedroom | 10'3 x 10'9 | ||
| Lower Level | Bathroom | 3-Piece | ||
| Main Level | Primary Bedroom | 12 ft | 11 ft | 12 ft x 11 ft |
| Main Level | Living Room | 16 ft | 15 ft | 16 ft x 15 ft |
| Main Level | Kitchen | 12'2 x 10'8 | ||
| Main Level | Mud Room | 8 ft | 8 ft | 8 ft x 8 ft |
| Main Level | Ensuite | 3-Piece | ||
| Main Level | Dining Room | 15 ft | 9 ft | 15 ft x 9 ft |
| Main Level | Bedroom | 11 ft | 10 ft | 11 ft x 10 ft |
| Main Level | Bedroom | 10 ft | Measurements not available x 10 ft | |
| Main Level | Bathroom | 4-Piece | ||
| Other | Workshop | 19'5 x 7'5 | ||
| Auxiliary Building | Other | 20 ft | 7 ft | 20 ft x 7 ft |
https://www.realtor.ca/real-estate/28163173/3477-hillside-ave-nanaimo-uplands
Contact Us
Contact us for more information
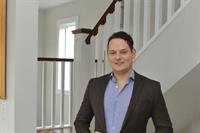
Joe Figel
#2 - 3179 Barons Rd
Nanaimo, British Columbia V9T 5W5
(833) 817-6506
(866) 253-9200
www.exprealty.ca/

