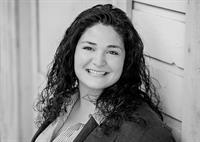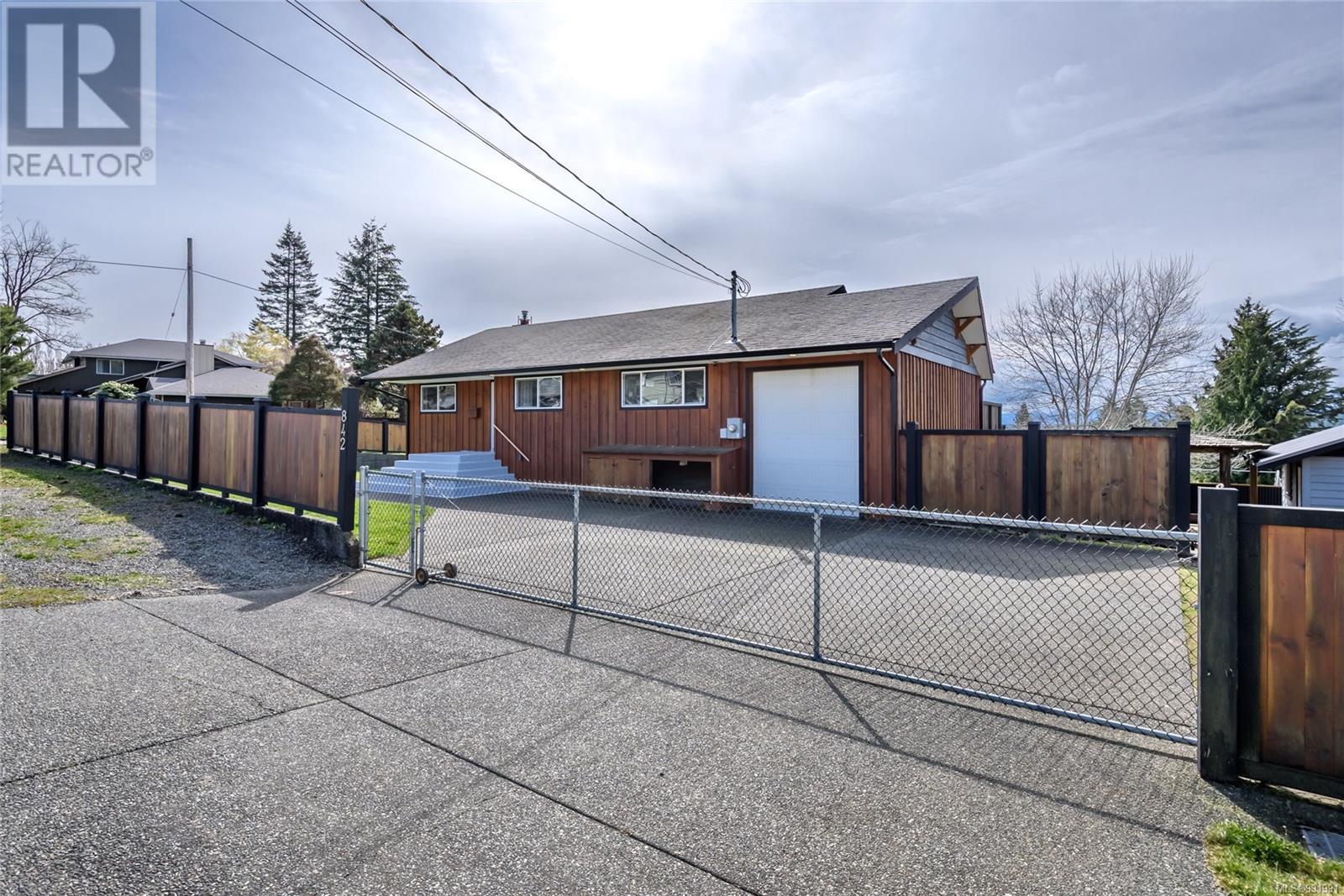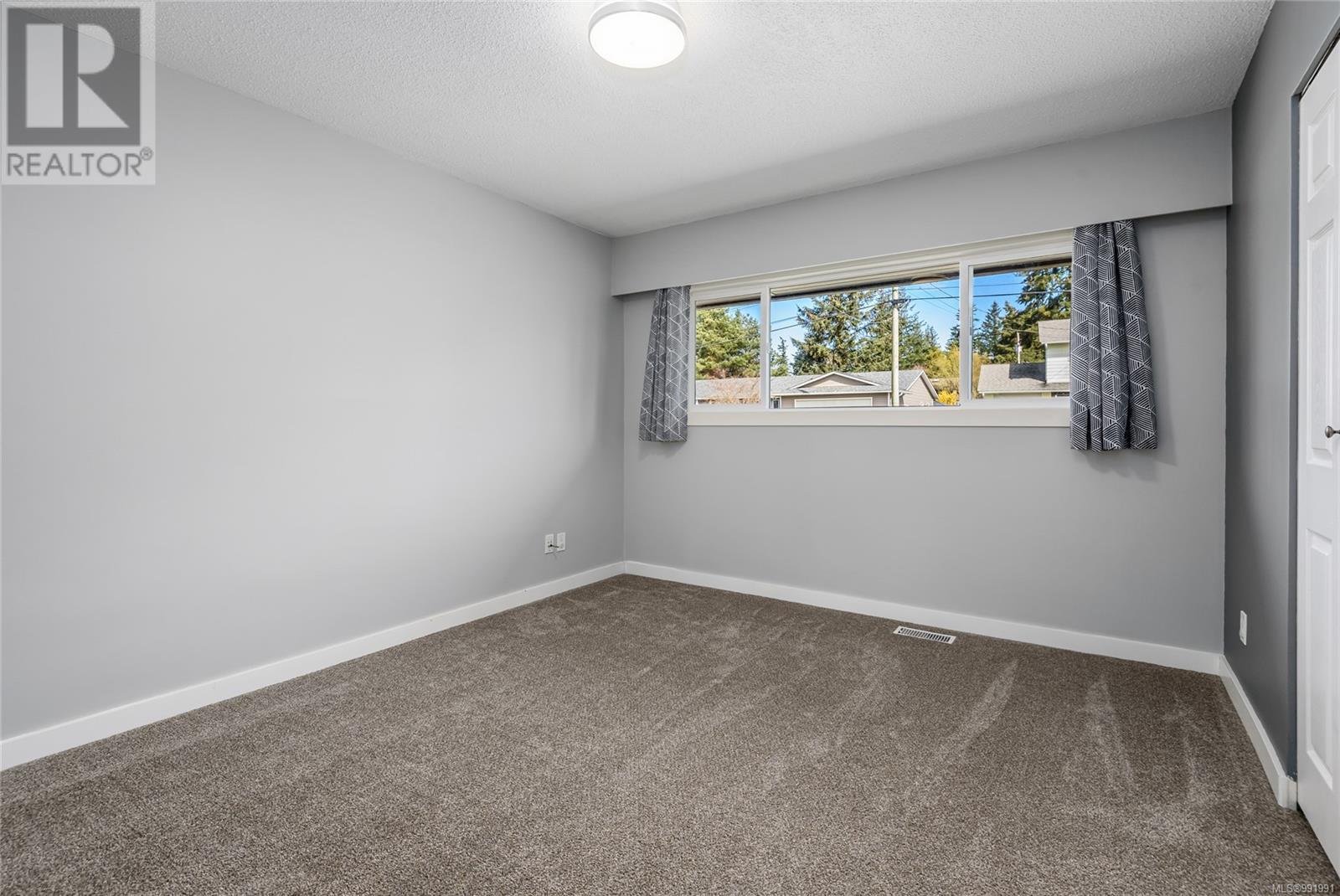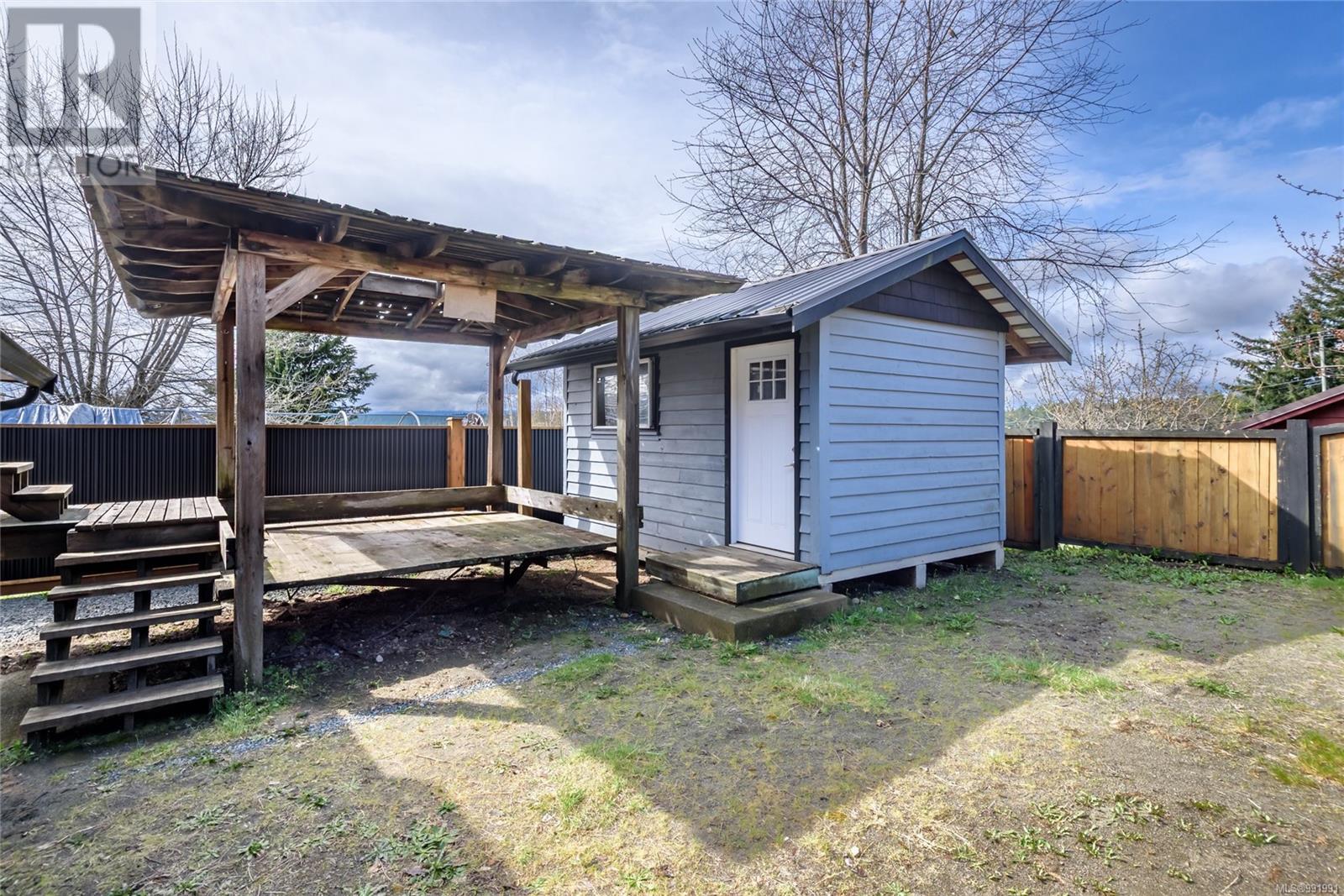842 Simcoe St Campbell River, British Columbia V9W 5G7
$688,800
Welcome to this updated 4-bedroom, 3-bathroom home in the heart of Campbell River, offering stunning mountain views and a true West Coast feel. Built-in 1973 and thoughtfully modernized throughout, this home blends classic character with contemporary comfort. Step inside to find a warm and inviting living space featuring updated windows that flood the home with natural light while the efficient heat pump ensures year-round comfort. The exterior boasts classic cedar siding, enhancing its West Coast charm, and an over-height garage—perfect for storing all your gear. Ideal for outdoor enthusiasts, this property offers RV parking, a fully fenced yard for privacy, and a handy storage shed. Whether you’re enjoying the serene mountain views or entertaining in the spacious backyard, this home is designed for both relaxation and adventure. Don’t miss this rare opportunity to own a move-in-ready home with character, updates, and incredible outdoor space. Schedule your viewing today! (id:48643)
Property Details
| MLS® Number | 991991 |
| Property Type | Single Family |
| Neigbourhood | Campbell River Central |
| Features | Central Location, Private Setting, Southern Exposure, Other |
| Parking Space Total | 6 |
| Structure | Shed |
| View Type | Mountain View |
Building
| Bathroom Total | 3 |
| Bedrooms Total | 4 |
| Architectural Style | Westcoast |
| Constructed Date | 1973 |
| Cooling Type | Air Conditioned |
| Fireplace Present | Yes |
| Fireplace Total | 2 |
| Heating Fuel | Electric |
| Heating Type | Forced Air, Heat Pump |
| Size Interior | 2,663 Ft2 |
| Total Finished Area | 2418 Sqft |
| Type | House |
Land
| Access Type | Road Access |
| Acreage | No |
| Size Irregular | 8624 |
| Size Total | 8624 Sqft |
| Size Total Text | 8624 Sqft |
| Zoning Description | R-i |
| Zoning Type | Residential |
Rooms
| Level | Type | Length | Width | Dimensions |
|---|---|---|---|---|
| Lower Level | Laundry Room | 8'7 x 12'3 | ||
| Lower Level | Family Room | 11'5 x 27'2 | ||
| Lower Level | Primary Bedroom | 14'1 x 20'7 | ||
| Lower Level | Ensuite | 12'4 x 11'9 | ||
| Lower Level | Bathroom | 6'4 x 6'1 | ||
| Main Level | Living Room | 15'8 x 16'2 | ||
| Main Level | Kitchen | 14'9 x 16'6 | ||
| Main Level | Dining Room | 12 ft | 12 ft x Measurements not available | |
| Main Level | Bedroom | 13'1 x 10'11 | ||
| Main Level | Bedroom | 11'4 x 12'2 | ||
| Main Level | Bedroom | 9'8 x 10'2 | ||
| Main Level | Bathroom | 8 ft | Measurements not available x 8 ft | |
| Other | Other | 9'8 x 15'9 |
https://www.realtor.ca/real-estate/28163290/842-simcoe-st-campbell-river-campbell-river-central
Contact Us
Contact us for more information

Katrina Kaboly
www.century21.ca/katrina.kaboly
www.facebook.com/kabolyrealestate/?pnref=lhc
#121 - 750 Comox Road
Courtenay, British Columbia V9N 3P6
(250) 334-3124
(800) 638-4226
(250) 334-1901










































































