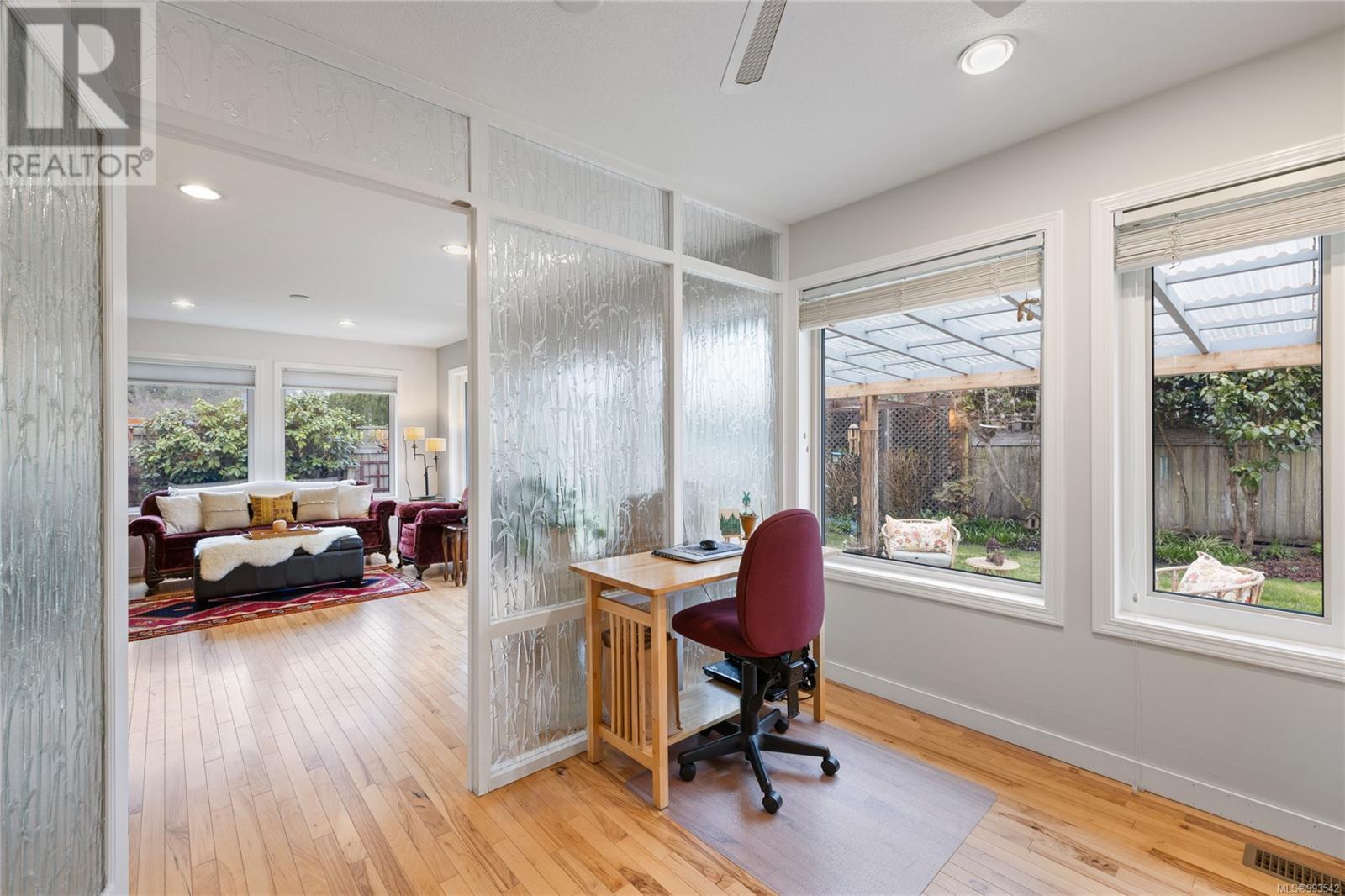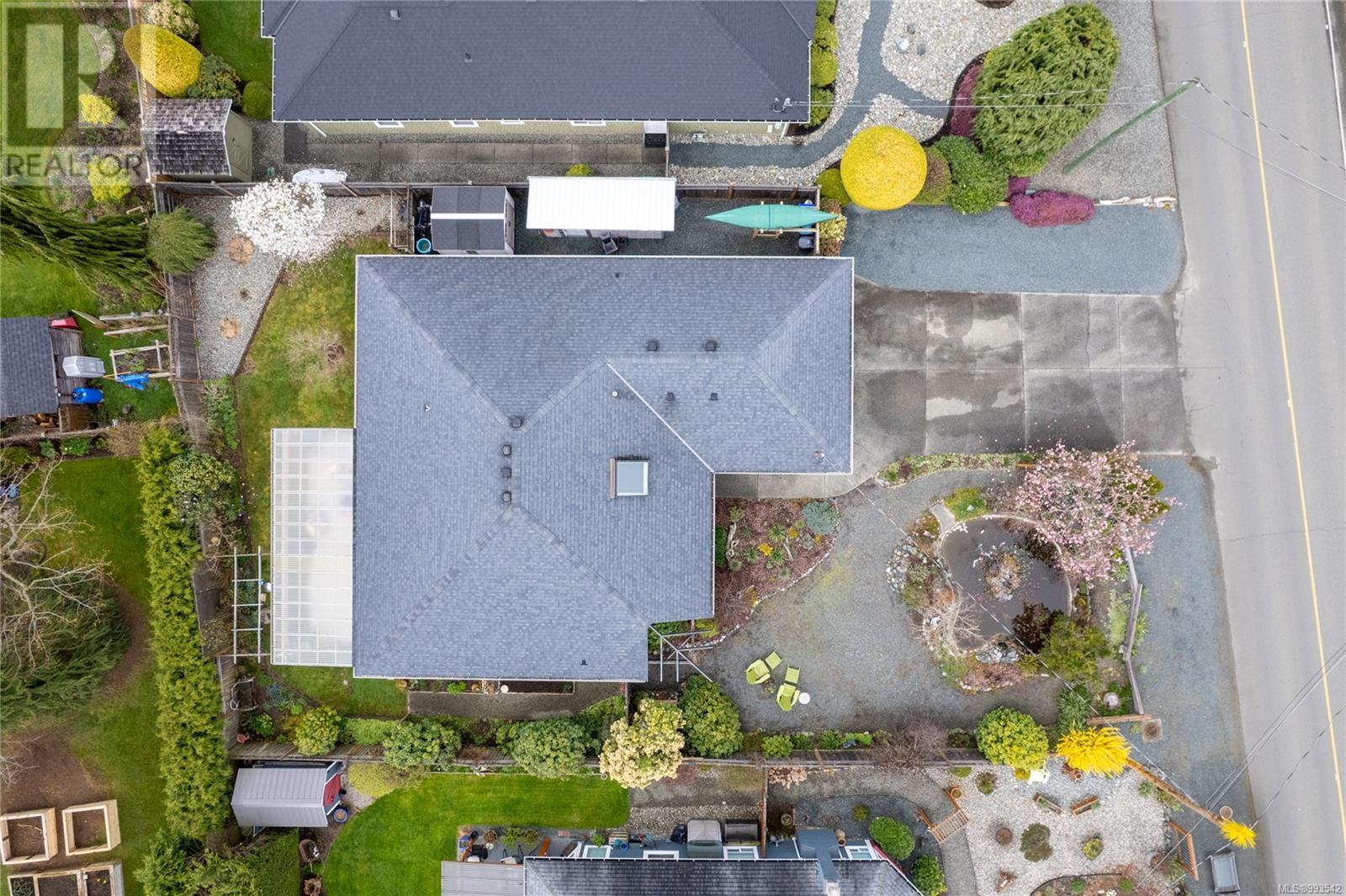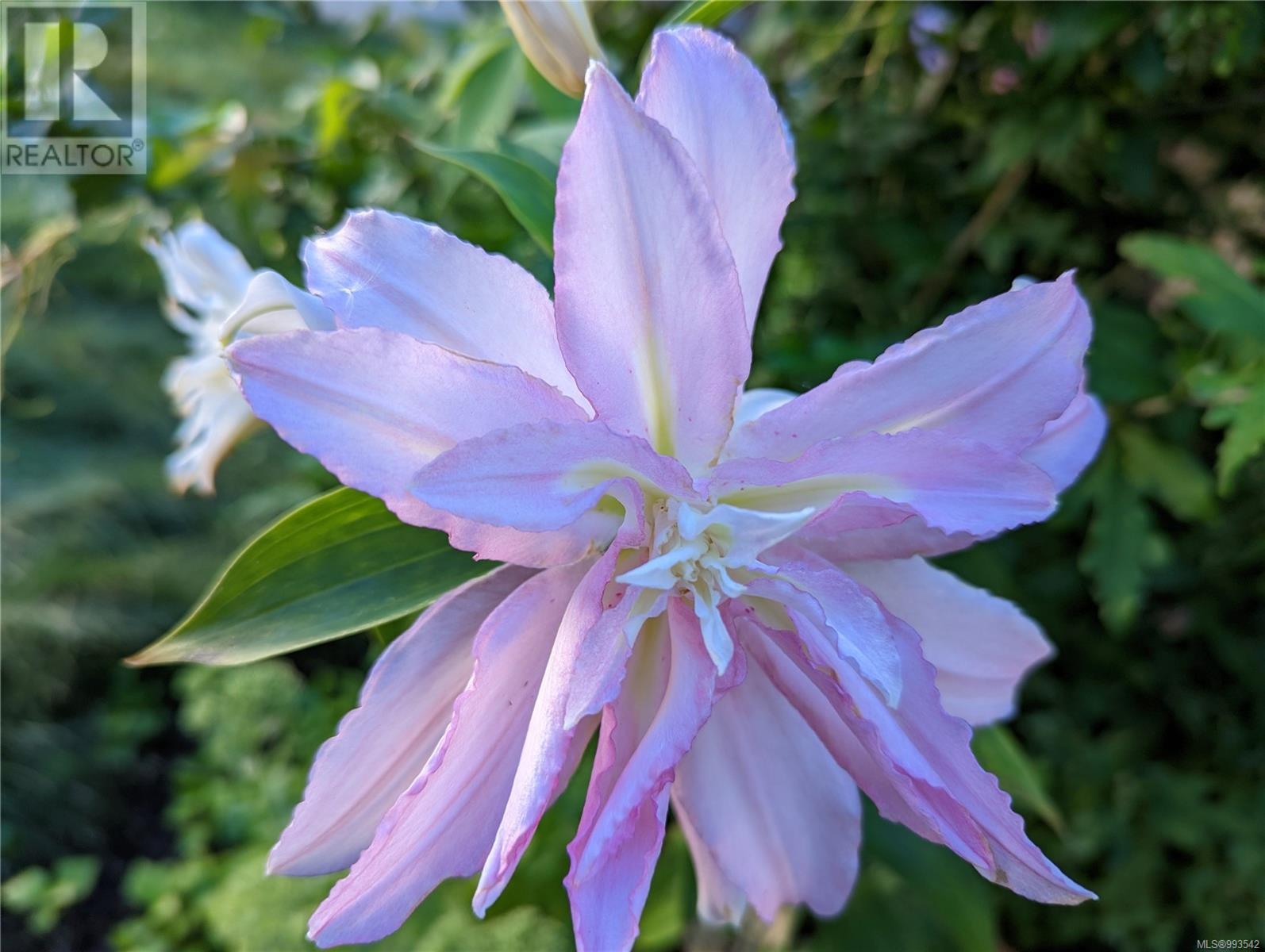570 Johnstone Rd Parksville, British Columbia V9P 2A5
$949,000
Nestled in a prime, quiet location just a short stroll from the beach, this charming 3 bed, 3 bath home offers the perfect blend of comfort and convenience. Open-concept kitchen and living space feature stunning hardwood floors & numerous windows overlooking the private backyard oasis with beautifully landscaped gardens, raised garden beds & fruit trees surrounding the expansive covered patio. The generous primary bedroom boasts a 3-piece en-suite. Unique to this home, the double-car garage has been partially converted—one side remains for storage, while the other has been transformed into a spacious third bedroom currently being used as a music room, with a separate entrance, making it an excellent option for guests, an in-law suite or home office/studio. New gas furnace, hot water tank & triple pane windows. 2 garden sheds, RV/Boat parking. Located close to golf courses, and marina, this home is perfect for those seeking an active lifestyle in a sought-after coastal community. (id:48643)
Property Details
| MLS® Number | 993542 |
| Property Type | Single Family |
| Neigbourhood | Parksville |
| Features | Level Lot, Other, Marine Oriented |
| Parking Space Total | 2 |
| Structure | Patio(s) |
Building
| Bathroom Total | 3 |
| Bedrooms Total | 3 |
| Constructed Date | 1988 |
| Cooling Type | Air Conditioned |
| Fireplace Present | Yes |
| Fireplace Total | 1 |
| Heating Fuel | Natural Gas |
| Heating Type | Forced Air, Heat Pump |
| Size Interior | 2,230 Ft2 |
| Total Finished Area | 2230 Sqft |
| Type | House |
Land
| Access Type | Road Access |
| Acreage | No |
| Size Irregular | 8276 |
| Size Total | 8276 Sqft |
| Size Total Text | 8276 Sqft |
| Zoning Type | Residential |
Rooms
| Level | Type | Length | Width | Dimensions |
|---|---|---|---|---|
| Main Level | Laundry Room | 16 ft | 9 ft | 16 ft x 9 ft |
| Main Level | Bathroom | 2-Piece | ||
| Main Level | Patio | 12 ft | 28 ft | 12 ft x 28 ft |
| Main Level | Bedroom | 20'10 x 14'4 | ||
| Main Level | Storage | 20'10 x 11'8 | ||
| Main Level | Ensuite | 3-Piece | ||
| Main Level | Primary Bedroom | 16 ft | 16 ft x Measurements not available | |
| Main Level | Bedroom | 10'6 x 9'6 | ||
| Main Level | Bathroom | 3-Piece | ||
| Main Level | Office | 11'6 x 8'10 | ||
| Main Level | Living Room | 11'6 x 17'7 | ||
| Main Level | Kitchen | 20'5 x 12'6 | ||
| Main Level | Den | 13 ft | 13 ft x Measurements not available | |
| Main Level | Dining Room | 11'7 x 10'9 | ||
| Main Level | Entrance | 5'10 x 8'9 |
https://www.realtor.ca/real-estate/28163891/570-johnstone-rd-parksville-parksville
Contact Us
Contact us for more information
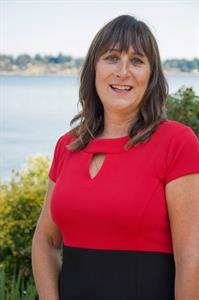
Karen Hayes
Personal Real Estate Corporation
www.karenhayes.ca/
Box 1360-679 Memorial
Qualicum Beach, British Columbia V9K 1T4
(250) 752-6926
(800) 224-5906
(250) 752-2133
www.islandsbesthomes.com/
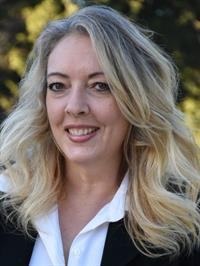
Susie Mattner
www.teamw.ca/
Box 1360-679 Memorial
Qualicum Beach, British Columbia V9K 1T4
(250) 752-6926
(800) 224-5906
(250) 752-2133
www.islandsbesthomes.com/

























