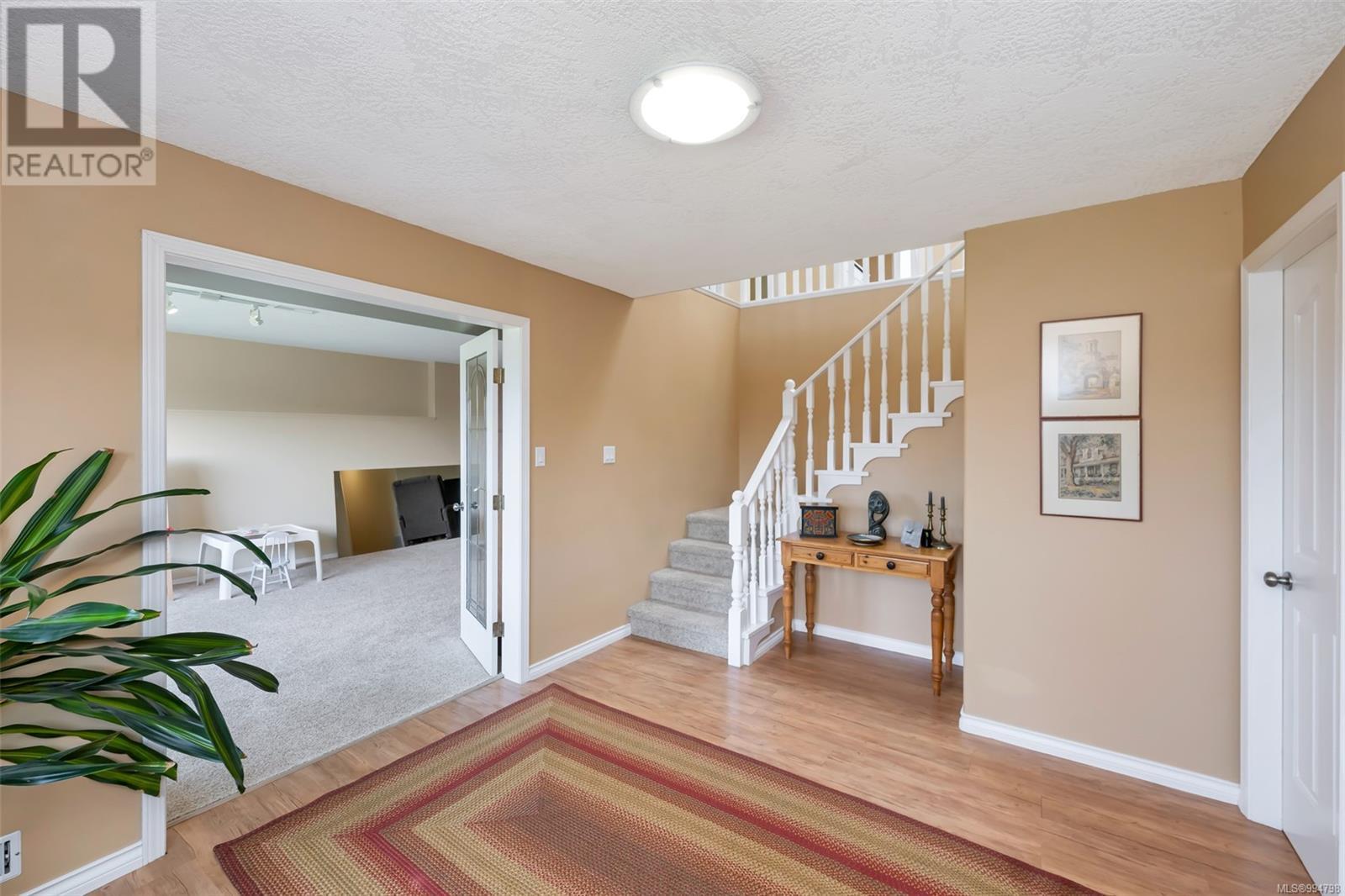1206 Mckenzie Dr Duncan, British Columbia V9L 5R8
$949,900
Enjoy panoramic views of Quamichan Lake & the mountains from this meticulously maintained & very private 4 bed, 3-bath home sitting on a .41 acre lot. Inside, enjoy the open concept living & dining areas with vaulted ceilings & wood floors. The renovated kitchen (2012) includes an eat at island with granite counter top, additional storage & adjoining sitting area. The primary bedroom features dual closet, a 4-piece ensuite with heated floors, 2 vanities & a tiled walk-in shower. Other highlights include updated flooring throughout, hot water tank (2023), heat pump (2010), metal roof with leaf guard gutters (2013). This home is fully fenced with an electric gate & is surrounded by mature gardens with perennials, trees & shrubs for year-round beauty. Featuring extensive wood decking with built-in benches, hot tub & a large, updated vinyl deck, perfect for outdoor living. In addition, the poly b was fully removed (2023). A large double garage with mezzanine storage complete the picture. (id:48643)
Property Details
| MLS® Number | 994798 |
| Property Type | Single Family |
| Neigbourhood | East Duncan |
| Features | Park Setting, Sloping, Other, Marine Oriented |
| Parking Space Total | 4 |
| Plan | Vip36806 |
| Structure | Shed |
| View Type | Lake View, Mountain View |
Building
| Bathroom Total | 3 |
| Bedrooms Total | 4 |
| Constructed Date | 1991 |
| Cooling Type | Air Conditioned |
| Fireplace Present | Yes |
| Fireplace Total | 2 |
| Heating Fuel | Electric |
| Heating Type | Heat Pump |
| Size Interior | 3,051 Ft2 |
| Total Finished Area | 2912 Sqft |
| Type | House |
Land
| Access Type | Road Access |
| Acreage | No |
| Size Irregular | 17860 |
| Size Total | 17860 Sqft |
| Size Total Text | 17860 Sqft |
| Zoning Description | R-1 |
| Zoning Type | Residential |
Rooms
| Level | Type | Length | Width | Dimensions |
|---|---|---|---|---|
| Lower Level | Laundry Room | 9'11 x 6'10 | ||
| Lower Level | Bathroom | 7'5 x 5'7 | ||
| Lower Level | Storage | 7'5 x 4'7 | ||
| Lower Level | Bedroom | 11'10 x 9'3 | ||
| Lower Level | Bedroom | 11'10 x 11'1 | ||
| Lower Level | Storage | 8'4 x 6'3 | ||
| Lower Level | Recreation Room | 28 ft | Measurements not available x 28 ft | |
| Lower Level | Entrance | 9'11 x 11'9 | ||
| Main Level | Bedroom | 11'10 x 12'3 | ||
| Main Level | Bathroom | 7'7 x 7'8 | ||
| Main Level | Ensuite | 10'1 x 9'1 | ||
| Main Level | Primary Bedroom | 15'5 x 12'1 | ||
| Main Level | Kitchen | 23'7 x 10'5 | ||
| Main Level | Dining Nook | 9'9 x 7'10 | ||
| Main Level | Family Room | 10'2 x 9'5 | ||
| Main Level | Dining Room | 14 ft | 14 ft x Measurements not available | |
| Main Level | Living Room | 14'6 x 18'3 |
https://www.realtor.ca/real-estate/28166008/1206-mckenzie-dr-duncan-east-duncan
Contact Us
Contact us for more information

Elizabeth C. Biberger
Personal Real Estate Corporation
elizabethbiberger.ca/
www.facebook.com/ElizabethBibergerAssociates/
www.instagram.com/teambiberger/
371 Festubert St.
Duncan, British Columbia V9L 3T1
(250) 746-6621
(800) 933-3156
(250) 746-1766
www.duncanrealty.ca/











































