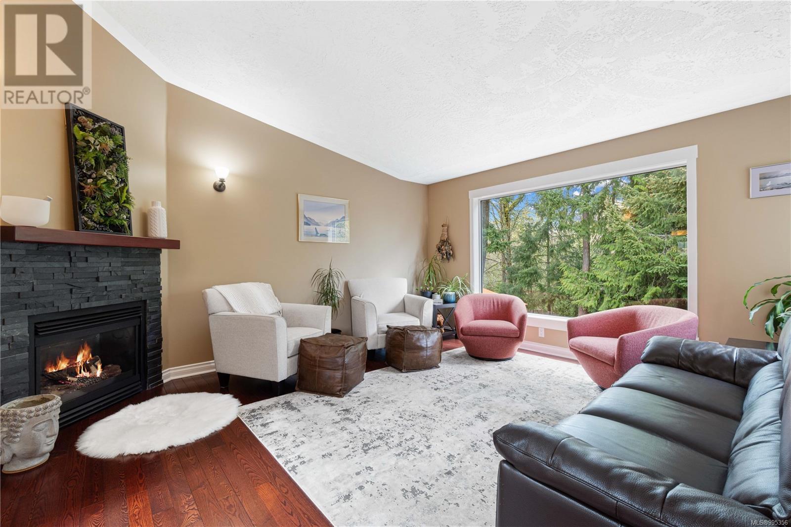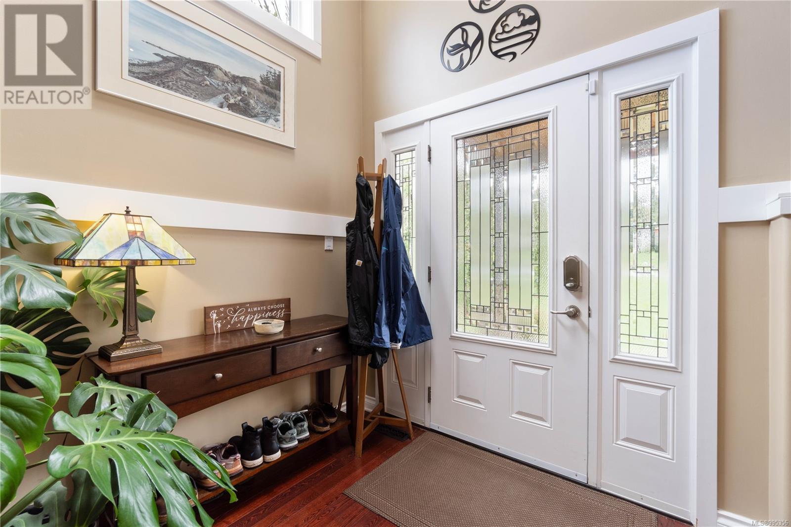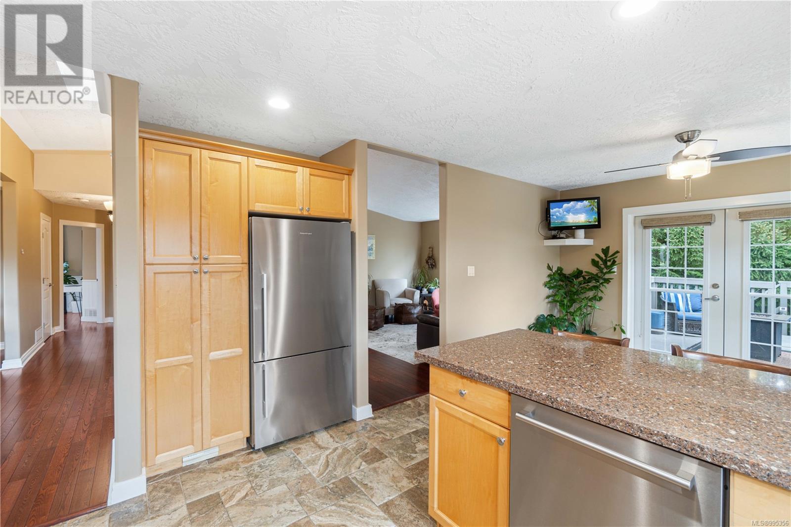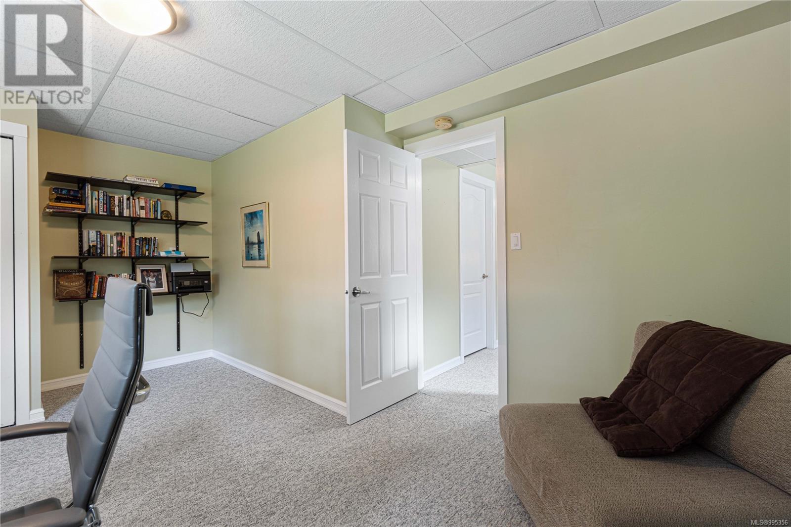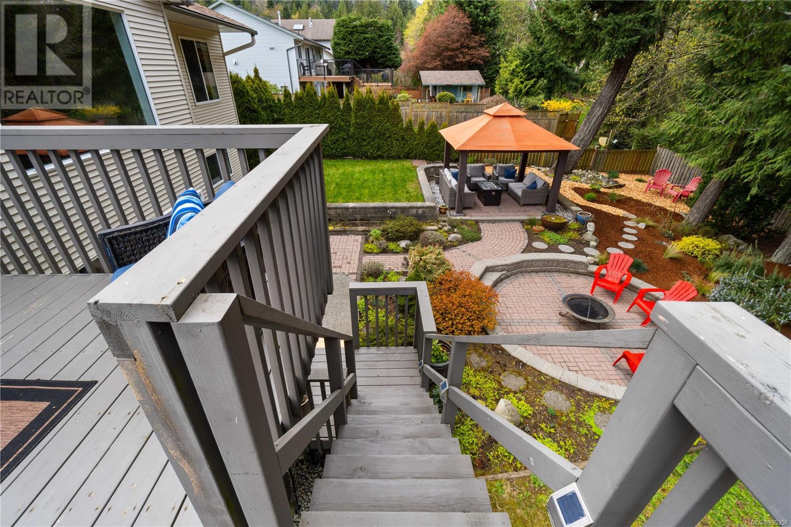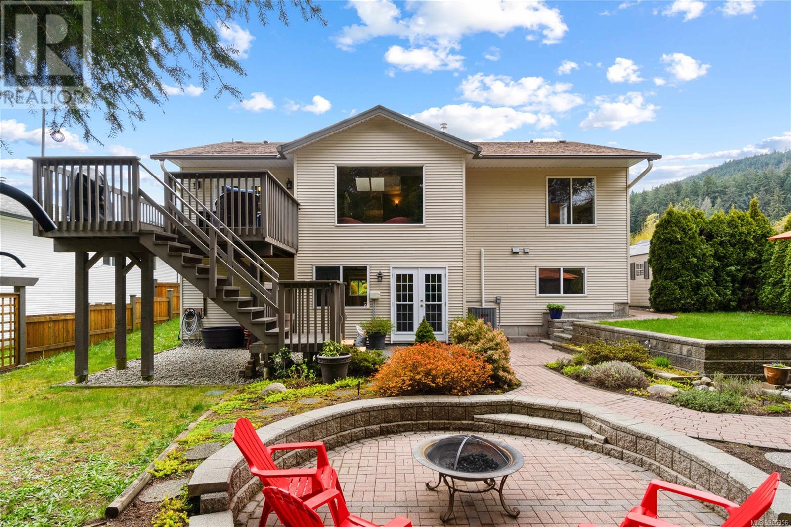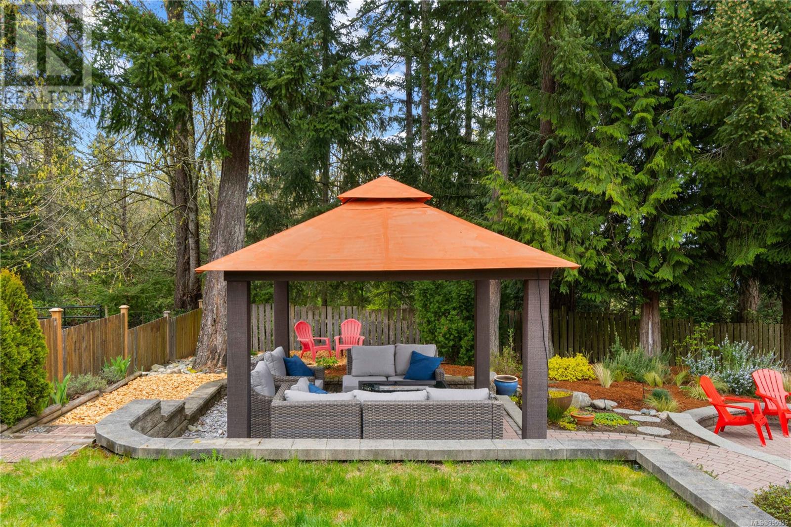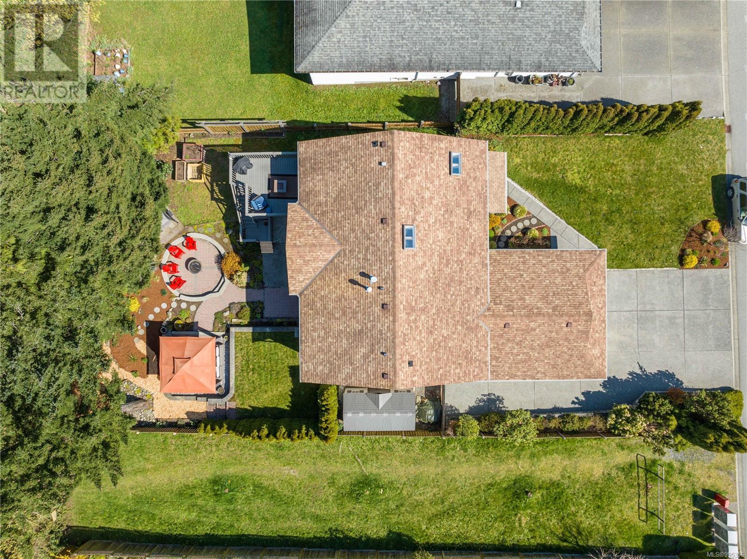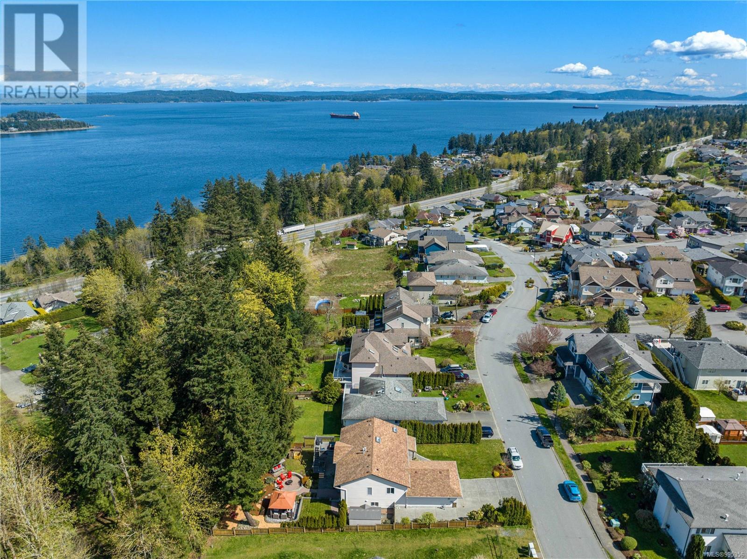489 Louise Rd Ladysmith, British Columbia V9G 1W8
$968,600
Looking for a paradise that combines rejuvenating outdoor living and quality household comforts? Welcome to this thoughtfully laid out 4-bedroom, 3-bathroom home located in a desirable Ladysmith neighbourhood. The spacious living room offers vaulted ceilings, a corner gas fireplace and massive picture window. The kitchen features stone countertops, stainless steel appliances, tile backsplash, and eat-at peninsula, opening into a casual dining area with French doors to the deck. A separate formal dining room offers space for larger gatherings. The large primary bedroom has a walk-in closet and a spa-inspired 3-piece ensuite with soaker tub. The second bedroom on the main features wainscotting detail. Downstairs, enjoy a massive family room with a fireplace, perfect for media room, home gym, or business, with French doors that open to the backyard. Find two additional good-sized bedrooms and a 3-piece bath with shower. A bonus rec room is ideal for a teen hangout. A 2-car garage and beautifully landscaped backyard with patio and cozy firepit area add to this fantastic home. (id:48643)
Property Details
| MLS® Number | 995356 |
| Property Type | Single Family |
| Neigbourhood | Ladysmith |
| Features | Level Lot, Other, Marine Oriented |
| Parking Space Total | 2 |
| Plan | Vip67252 |
| Structure | Shed, Patio(s) |
| View Type | Mountain View, Ocean View |
Building
| Bathroom Total | 3 |
| Bedrooms Total | 4 |
| Appliances | Dishwasher |
| Constructed Date | 1999 |
| Cooling Type | Air Conditioned |
| Fireplace Present | Yes |
| Fireplace Total | 2 |
| Heating Fuel | Natural Gas |
| Heating Type | Forced Air, Heat Pump |
| Size Interior | 2,932 Ft2 |
| Total Finished Area | 2848 Sqft |
| Type | House |
Land
| Access Type | Road Access |
| Acreage | No |
| Size Irregular | 9246 |
| Size Total | 9246 Sqft |
| Size Total Text | 9246 Sqft |
| Zoning Description | R-1 |
| Zoning Type | Residential |
Rooms
| Level | Type | Length | Width | Dimensions |
|---|---|---|---|---|
| Lower Level | Patio | 17'5 x 9'8 | ||
| Lower Level | Entrance | 8'1 x 6'11 | ||
| Lower Level | Bathroom | 3-Piece | ||
| Lower Level | Bedroom | 12'2 x 11'8 | ||
| Lower Level | Family Room | 24'2 x 13'11 | ||
| Lower Level | Bedroom | 13'6 x 8'7 | ||
| Lower Level | Recreation Room | 18'6 x 8'2 | ||
| Lower Level | Storage | 10'8 x 7'9 | ||
| Lower Level | Laundry Room | 9'8 x 8'0 | ||
| Main Level | Bathroom | 4-Piece | ||
| Main Level | Kitchen | 11'8 x 10'5 | ||
| Main Level | Dining Room | 12'5 x 8'1 | ||
| Main Level | Living Room | 15'6 x 14'0 | ||
| Main Level | Dining Nook | 11'8 x 10'1 | ||
| Main Level | Primary Bedroom | 12'3 x 11'4 | ||
| Main Level | Ensuite | 3-Piece | ||
| Main Level | Bedroom | 11'5 x 10'5 | ||
| Other | Patio | 11'6 x 11'6 | ||
| Other | Patio | 13'7 x 13'7 |
https://www.realtor.ca/real-estate/28170199/489-louise-rd-ladysmith-ladysmith
Contact Us
Contact us for more information

John Surtees
Personal Real Estate Corporation
www.movingproperties.ca/
www.facebook.com/JohnSurteesMovingProperties
ca.linkedin.com/in/johnsurtees
twitter.com/soldbysurtees
www.instagram.com/ladysmith_area_realestate
#2 - 3179 Barons Rd
Nanaimo, British Columbia V9T 5W5
(833) 817-6506
(866) 253-9200
www.exprealty.ca/



