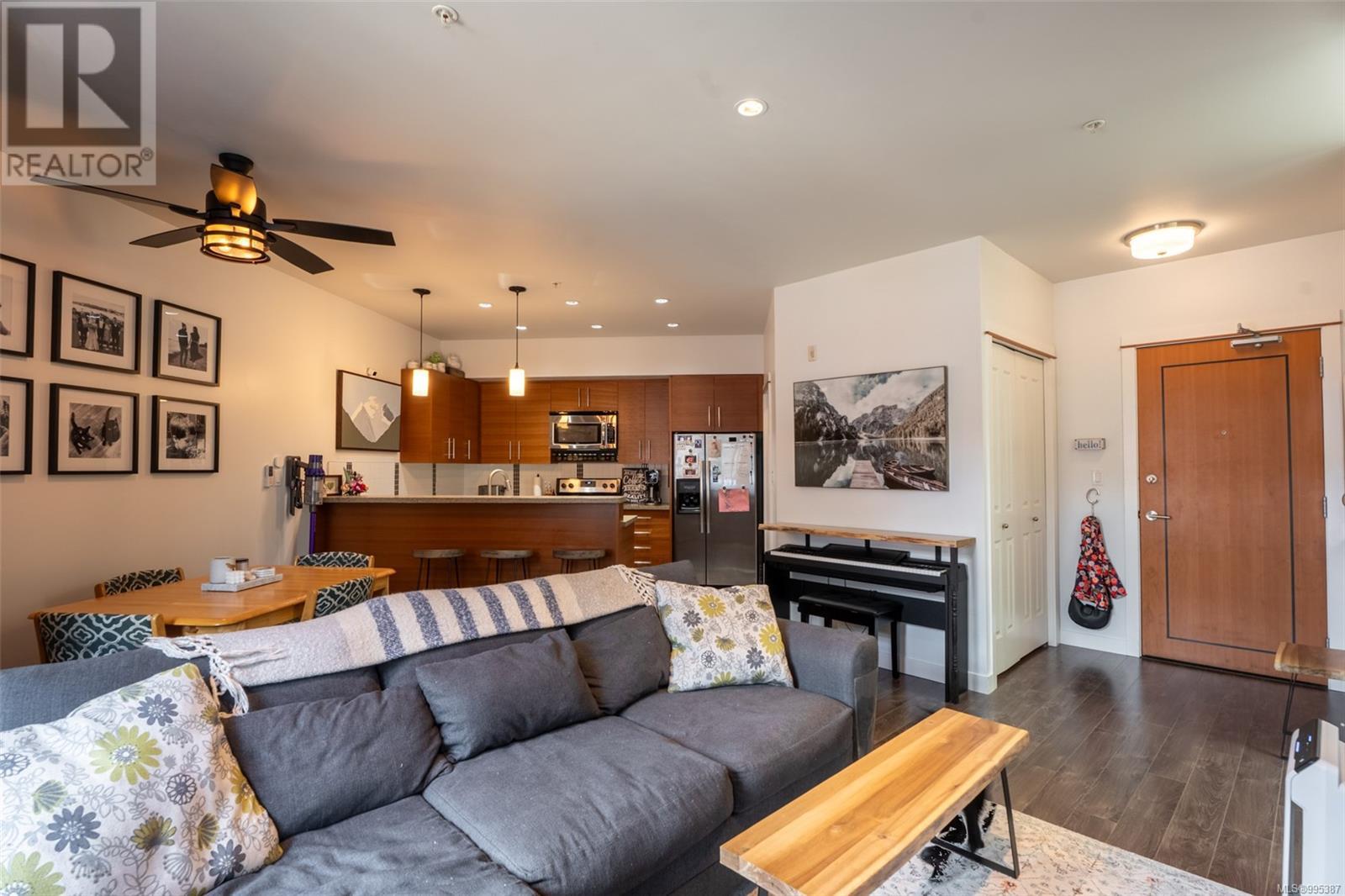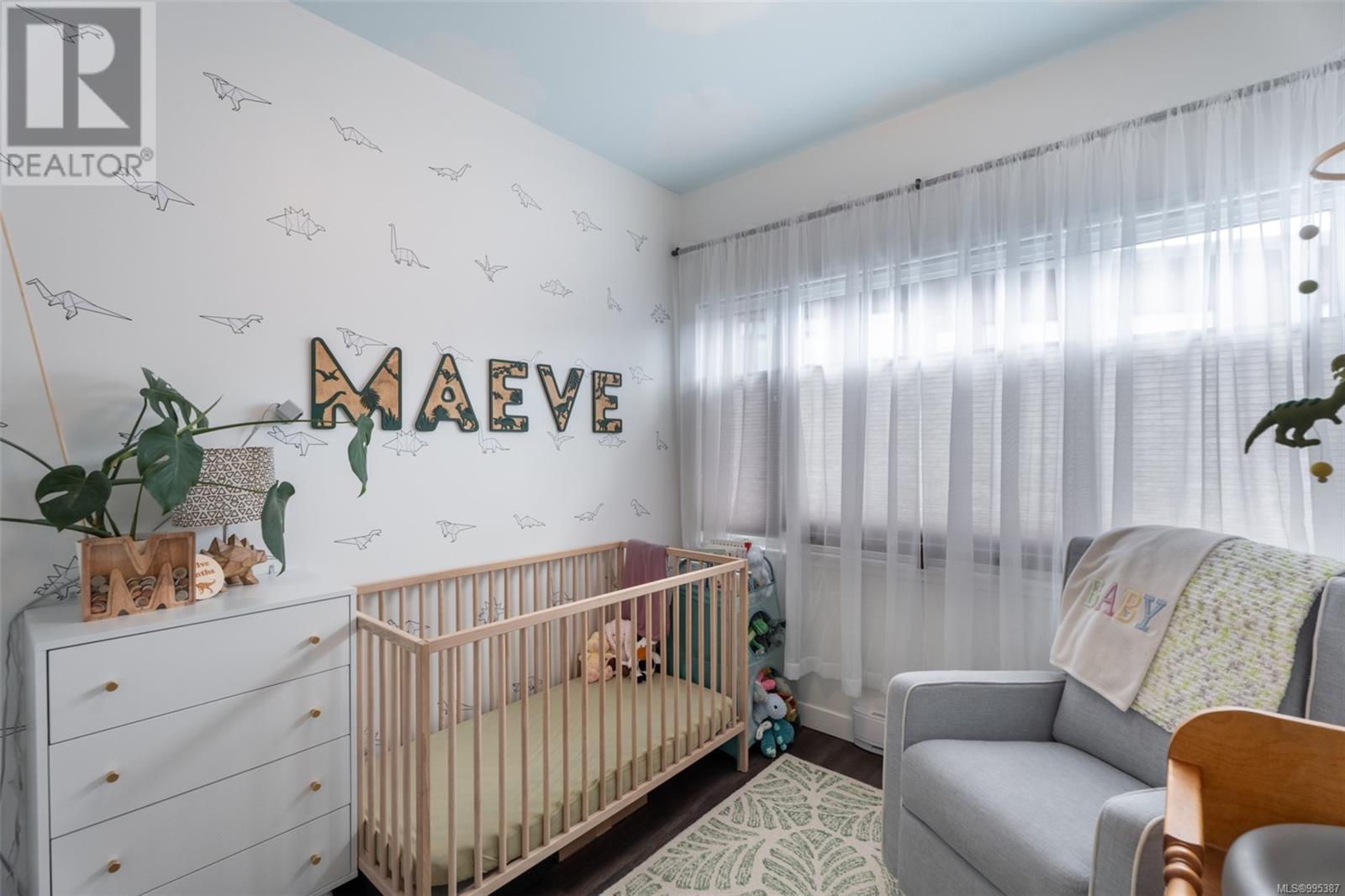305 150 Nursery Hill Dr View Royal, British Columbia V9B 0P2
$550,000Maintenance,
$347.91 Monthly
Maintenance,
$347.91 MonthlyTop-Floor 2 Bed/2 Bath Condo at Thetis Edge – Nature Meets Convenience. This contemporary and quiet home situated along the Galloping Goose Trail is just a short walk to the stunning Thetis Lake Regional Park. Inside, you’ll find a bright open-concept living space with 9-foot ceilings, premium laminate flooring, and an abundance of natural light. The gourmet kitchen features beautiful wooden cabinetry, polished concrete countertops, a large pantry, and a new dishwasher. A cozy electric fireplace adds warmth to the living area, which opens to the balcony. Additional highlights include large view windows, secure underground parking, a new Hot water tank, a new washer/Dryer, a secure bike room and a large storage unit. With a sleek exterior clad in stained natural cedar, this home is just a 15-minute drive to downtown Victoria. If you are looking to enjoy nearby parks and trails and the convenience of urban amenities, this home truly offers the best of both worlds. (id:48643)
Property Details
| MLS® Number | 995387 |
| Property Type | Single Family |
| Neigbourhood | Six Mile |
| Community Name | Thetis Edge |
| Community Features | Pets Allowed With Restrictions, Family Oriented |
| Parking Space Total | 1 |
Building
| Bathroom Total | 2 |
| Bedrooms Total | 2 |
| Appliances | Refrigerator, Stove, Washer, Dryer |
| Constructed Date | 2013 |
| Cooling Type | None |
| Fireplace Present | Yes |
| Fireplace Total | 1 |
| Heating Fuel | Electric |
| Heating Type | Baseboard Heaters |
| Size Interior | 988 Ft2 |
| Total Finished Area | 902 Sqft |
| Type | Apartment |
Parking
| Underground |
Land
| Acreage | No |
| Zoning Type | Residential |
Rooms
| Level | Type | Length | Width | Dimensions |
|---|---|---|---|---|
| Main Level | Ensuite | 4-Piece | ||
| Main Level | Bathroom | 3-Piece | ||
| Main Level | Balcony | 6'9 x 12'9 | ||
| Main Level | Primary Bedroom | 12'7 x 9'1 | ||
| Main Level | Bedroom | 11'3 x 8'7 | ||
| Main Level | Living Room | 9'5 x 9'7 | ||
| Main Level | Dining Room | 7'11 x 12'3 | ||
| Main Level | Kitchen | 9'5 x 11'6 | ||
| Main Level | Pantry | 8'10 x 5'7 | ||
| Main Level | Entrance | 6'0 x 5'2 |
https://www.realtor.ca/real-estate/28174682/305-150-nursery-hill-dr-view-royal-six-mile
Contact Us
Contact us for more information

Parker Mcdonald
Personal Real Estate Corporation
vancouverislandrealestatenetwork.ca/
www.facebook.com/vancouverislandrealtor.ca/
ca.linkedin.com/in/parker-mcdonald-28679425
www.instagram.com/vancouverislandrealtor.ca/
101-210 First Ave W
Qualicum Beach, British Columbia V9K 2P7
(250) 594-4601
(250) 591-4602














































