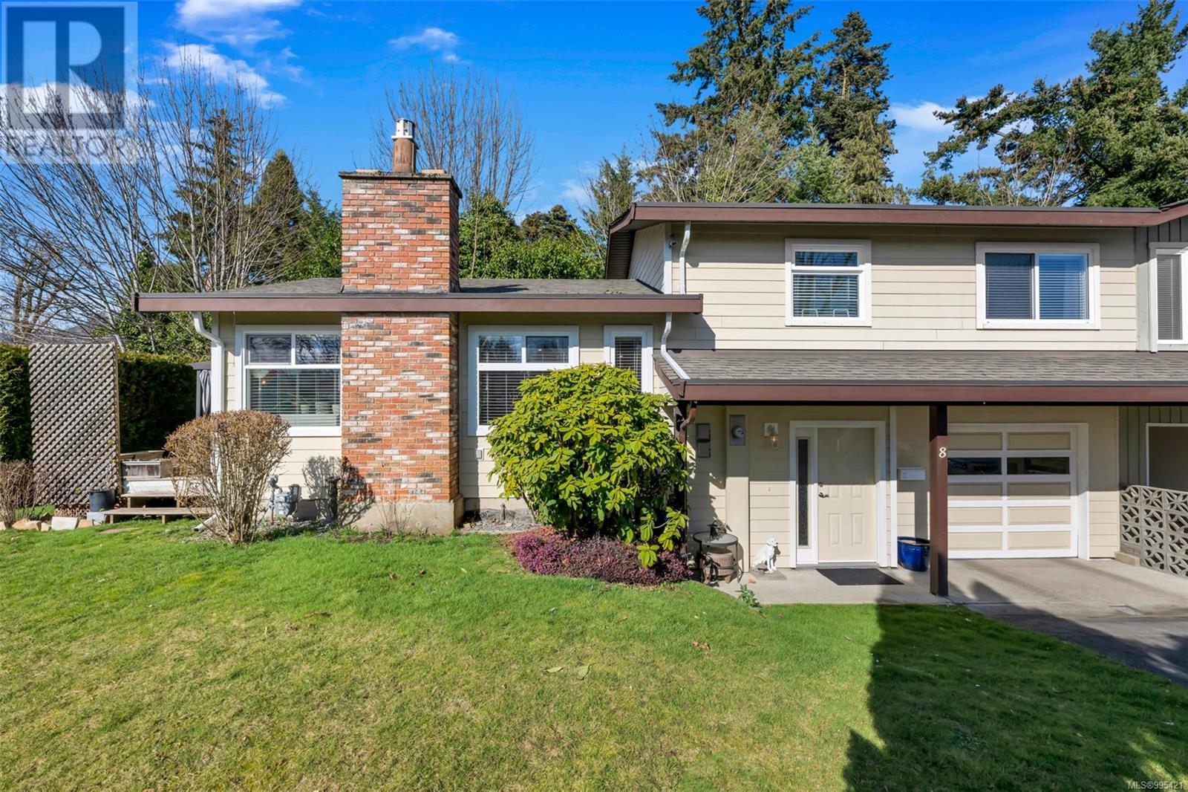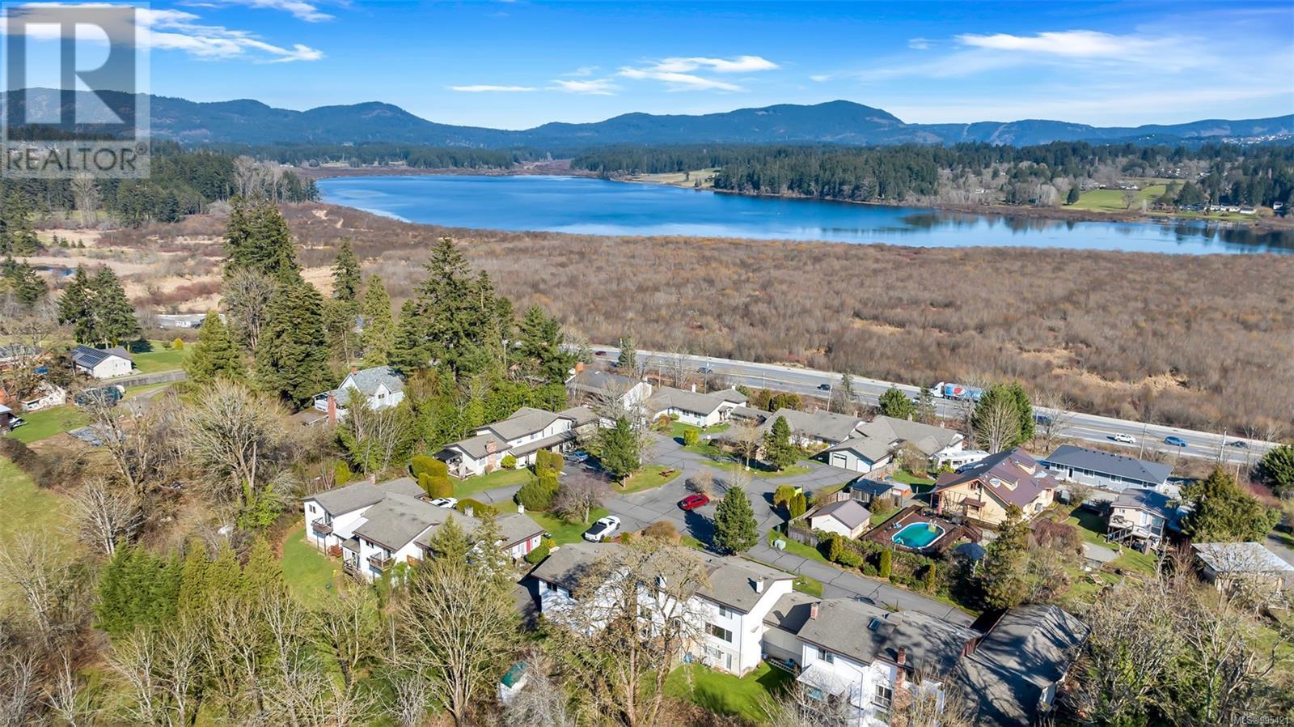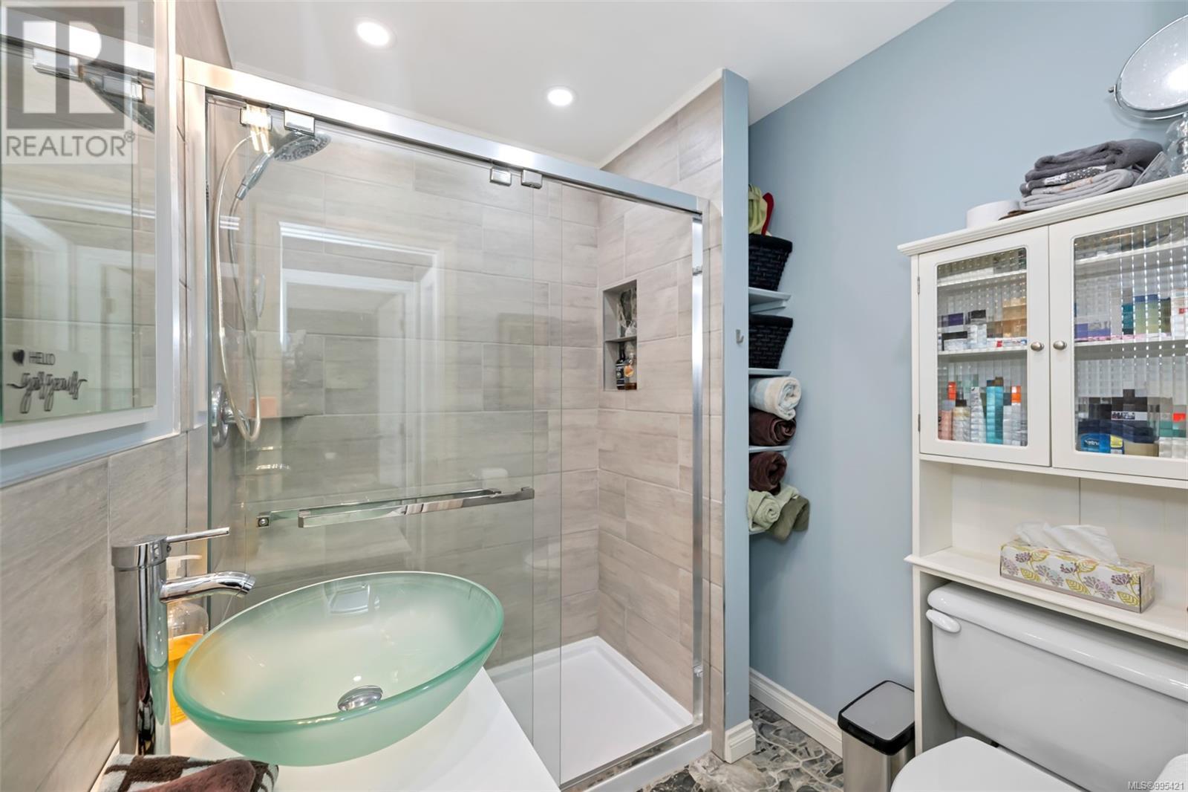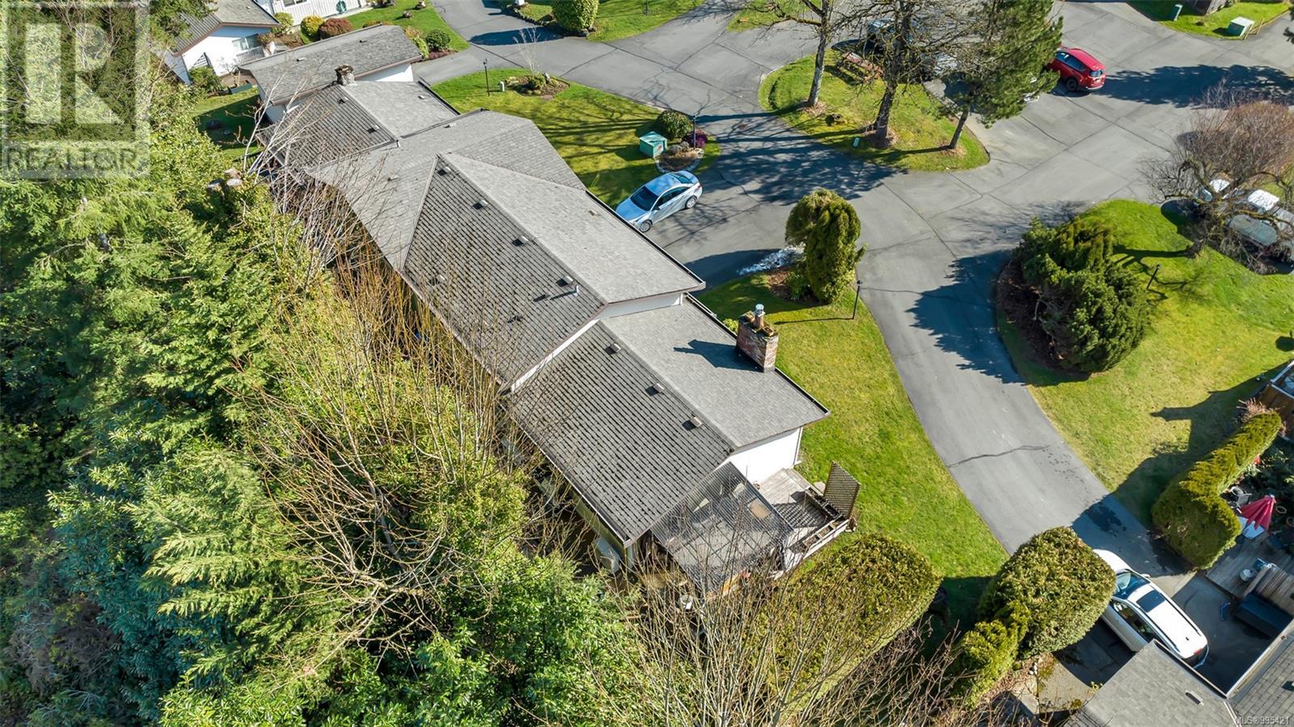8 6172 Alington Rd Duncan, British Columbia V9L 2E9
$535,000Maintenance,
$544.90 Monthly
Maintenance,
$544.90 MonthlyThis spotless, 2 bedroom, 2 bath, split level townhouse in Maple Grove was completely remodeled & updated in 2011 & has a newer ductless heat pump system as well! It has beautiful hardwood flooring throughout, an open concept living space featuring a well laid out kitchen with an island, pantry, quality stainless appliances, ample dining area that opens to the partially covered, private deck & a generous living room with a gas fireplace. Up half a flight of stairs are the spacious primary bedroom with a beautiful 4 piece ensuite, the second bedroom, some flex/office space & the lovely main bathroom (both bathrooms have heated floors). There are custom blinds, an attached garage, b/i vacuum, sizeable crawlspace & in 2011 it received vinyl windows, pex plumbing, new insulation, new roof, new siding & more. Parking for 2 vehicles, nice common space, 1 cat or 1 dog under 15 lbs., rentals allowed, no age restrictions, lawn cutting included, professionally managed & monthly strata fees are $544. The 17 unit complex is quiet & has a great feel to it. Close to all amenities, 1km to downtown Duncan & close to Cowichan Commons. This one won’t last long! (id:48643)
Property Details
| MLS® Number | 995421 |
| Property Type | Single Family |
| Neigbourhood | West Duncan |
| Community Features | Pets Allowed, Family Oriented |
| Features | Central Location, Private Setting, Southern Exposure, Other |
| Parking Space Total | 1 |
| Plan | Vis225 |
Building
| Bathroom Total | 2 |
| Bedrooms Total | 2 |
| Constructed Date | 1975 |
| Cooling Type | Air Conditioned |
| Fireplace Present | Yes |
| Fireplace Total | 1 |
| Heating Fuel | Electric |
| Heating Type | Baseboard Heaters, Heat Pump |
| Size Interior | 1,343 Ft2 |
| Total Finished Area | 1343 Sqft |
| Type | Row / Townhouse |
Land
| Access Type | Road Access |
| Acreage | No |
| Zoning Description | R6 |
| Zoning Type | Multi-family |
Rooms
| Level | Type | Length | Width | Dimensions |
|---|---|---|---|---|
| Lower Level | Entrance | 5'5 x 7'8 | ||
| Lower Level | Laundry Room | 8'6 x 14'1 | ||
| Main Level | Bathroom | 6'0 x 7'3 | ||
| Main Level | Bedroom | 10'6 x 12'2 | ||
| Main Level | Ensuite | 4-Piece | ||
| Main Level | Primary Bedroom | 11'6 x 15'10 | ||
| Main Level | Kitchen | 12'0 x 12'3 | ||
| Main Level | Dining Room | 10'0 x 10'11 | ||
| Main Level | Living Room | 12'10 x 20'9 |
https://www.realtor.ca/real-estate/28174572/8-6172-alington-rd-duncan-west-duncan
Contact Us
Contact us for more information

Mike Eddy
mikeeddyforyou.com/
2610 Beverly Street
Duncan, British Columbia V9L 5C7
(250) 748-5000
(250) 748-5001
www.sutton.com/
















































