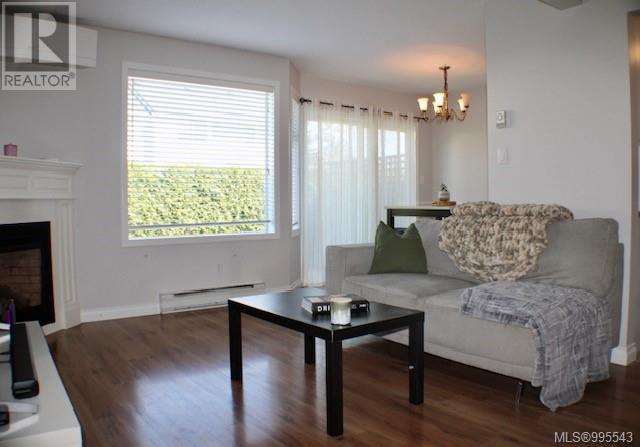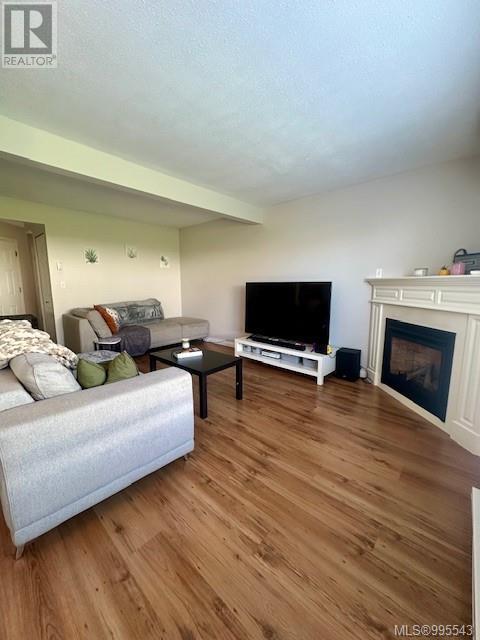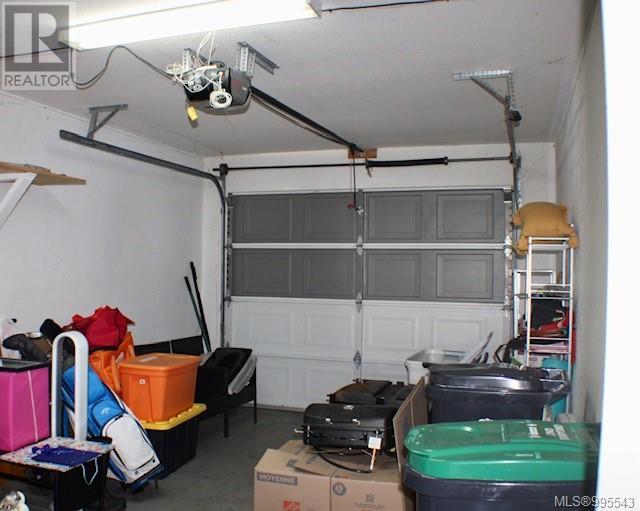2 2160 Hawk Dr Courtenay, British Columbia V9N 7B2
$529,000Maintenance,
$346.66 Monthly
Maintenance,
$346.66 MonthlyDiscover this inviting three-bedroom, two-bathroom townhome nestled in a tranquil neighborhood, perfect for a cozy and intimate living experience. With its thoughtful design and welcoming atmosphere, this home offers a delightful blend of comfort and convenience. The proximity to public transit makes commuting easy, while nearby parks provide wonderful opportunities for outdoor activities and relaxation. Each bedroom provides a snug retreat, ensuring comfort and privacy. The combined living and dining area creates a warm ambiance, ideal for hosting a few friends or enjoying peaceful evenings at home. Don't miss the chance to make this delightful townhome your own charming retreat. (id:48643)
Property Details
| MLS® Number | 995543 |
| Property Type | Single Family |
| Neigbourhood | Courtenay East |
| Community Features | Pets Allowed With Restrictions, Family Oriented |
| Features | Central Location, Other |
| Parking Space Total | 1 |
| Plan | Vis3423 |
Building
| Bathroom Total | 2 |
| Bedrooms Total | 3 |
| Appliances | Refrigerator, Stove, Washer, Dryer |
| Constructed Date | 1995 |
| Cooling Type | Fully Air Conditioned |
| Fireplace Present | Yes |
| Fireplace Total | 1 |
| Heating Fuel | Natural Gas |
| Heating Type | Heat Pump |
| Size Interior | 1,145 Ft2 |
| Total Finished Area | 1145 Sqft |
| Type | Row / Townhouse |
Land
| Access Type | Road Access |
| Acreage | No |
| Size Irregular | 1145 |
| Size Total | 1145 Sqft |
| Size Total Text | 1145 Sqft |
| Zoning Description | R3 |
| Zoning Type | Multi-family |
Rooms
| Level | Type | Length | Width | Dimensions |
|---|---|---|---|---|
| Second Level | Bathroom | 7 ft | 8 ft | 7 ft x 8 ft |
| Second Level | Bedroom | 11 ft | 8 ft | 11 ft x 8 ft |
| Second Level | Bedroom | 10 ft | 11 ft | 10 ft x 11 ft |
| Second Level | Primary Bedroom | 15 ft | 10 ft | 15 ft x 10 ft |
| Main Level | Bathroom | 7 ft | 5 ft | 7 ft x 5 ft |
| Main Level | Living Room | 11 ft | 17 ft | 11 ft x 17 ft |
| Main Level | Eating Area | 7 ft | 8 ft | 7 ft x 8 ft |
| Main Level | Kitchen | 9 ft | 7 ft | 9 ft x 7 ft |
https://www.realtor.ca/real-estate/28175293/2-2160-hawk-dr-courtenay-courtenay-east
Contact Us
Contact us for more information
Gary Hollinger
garyhollinger.royallepage.ca/
www.instagram.com/gary.hollinger_realtor/
#121 - 750 Comox Road
Courtenay, British Columbia V9N 3P6
(250) 334-3124
(800) 638-4226
(250) 334-1901





























