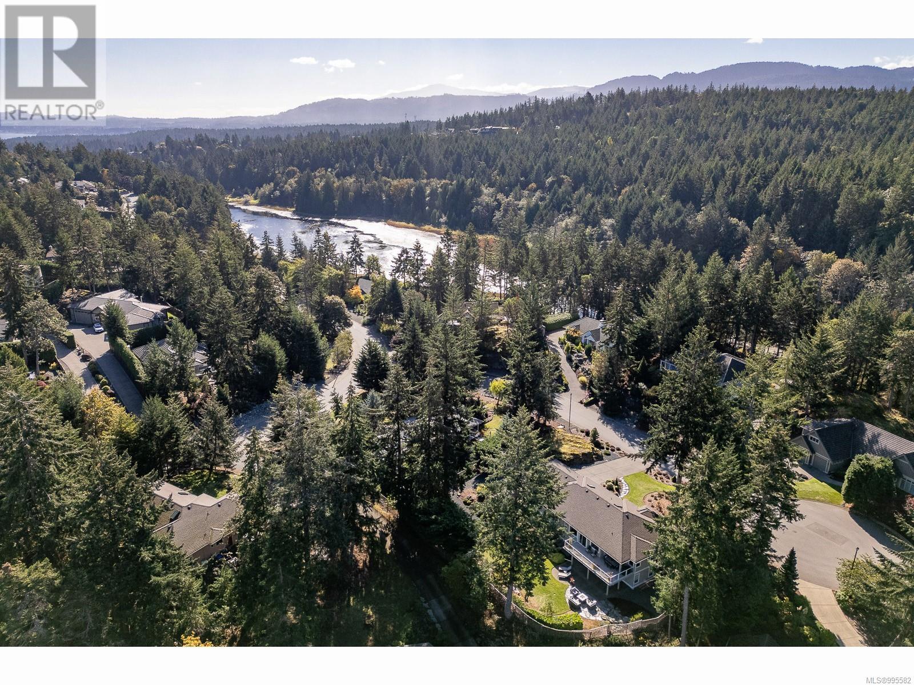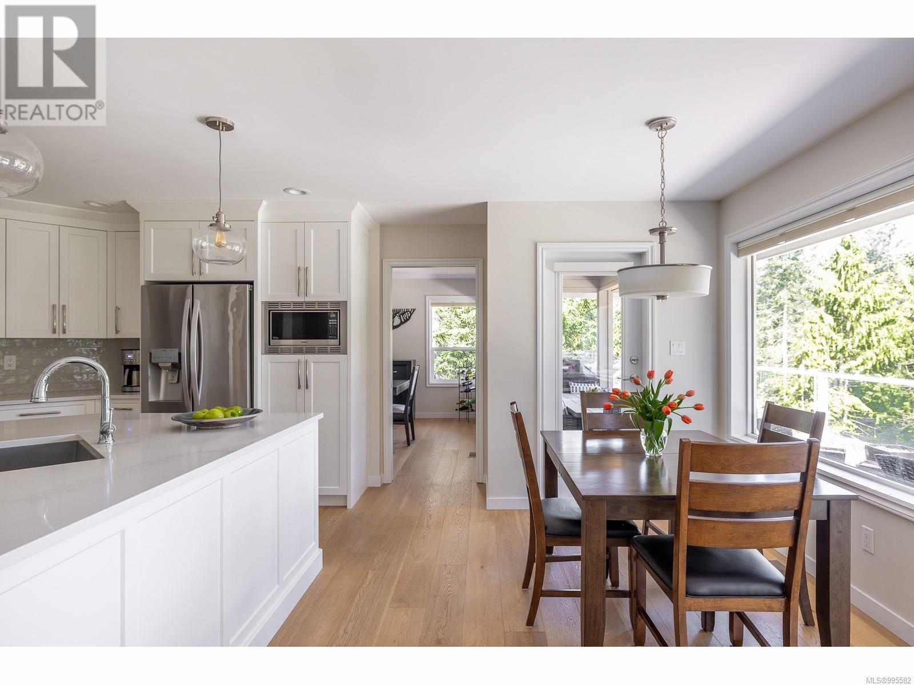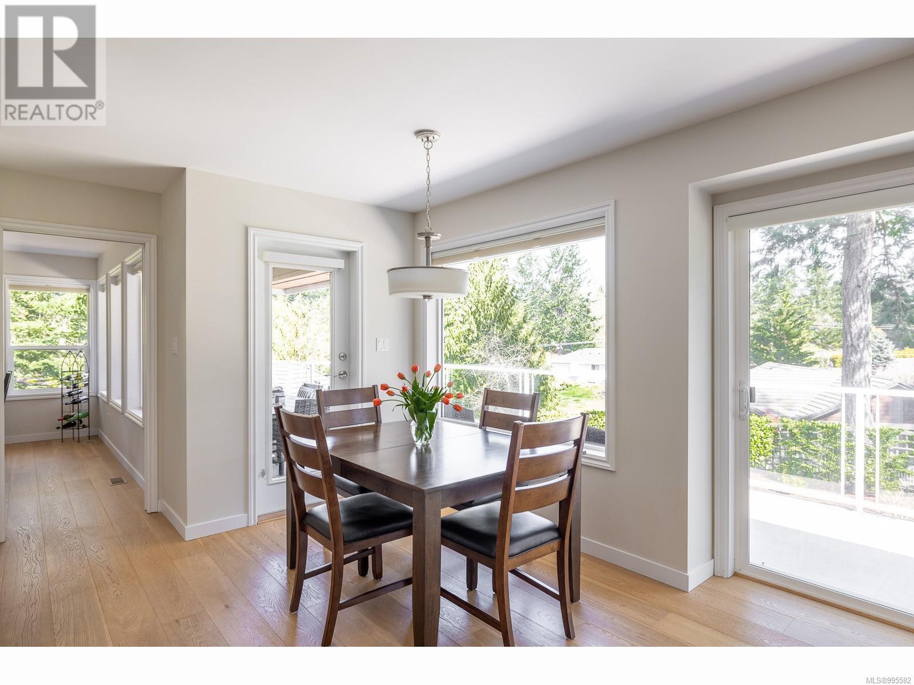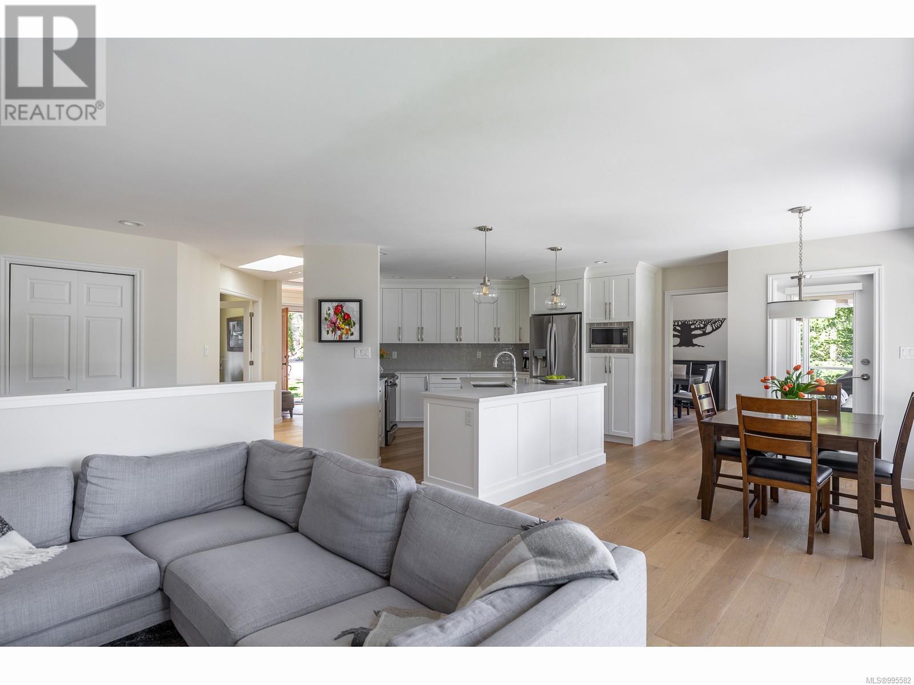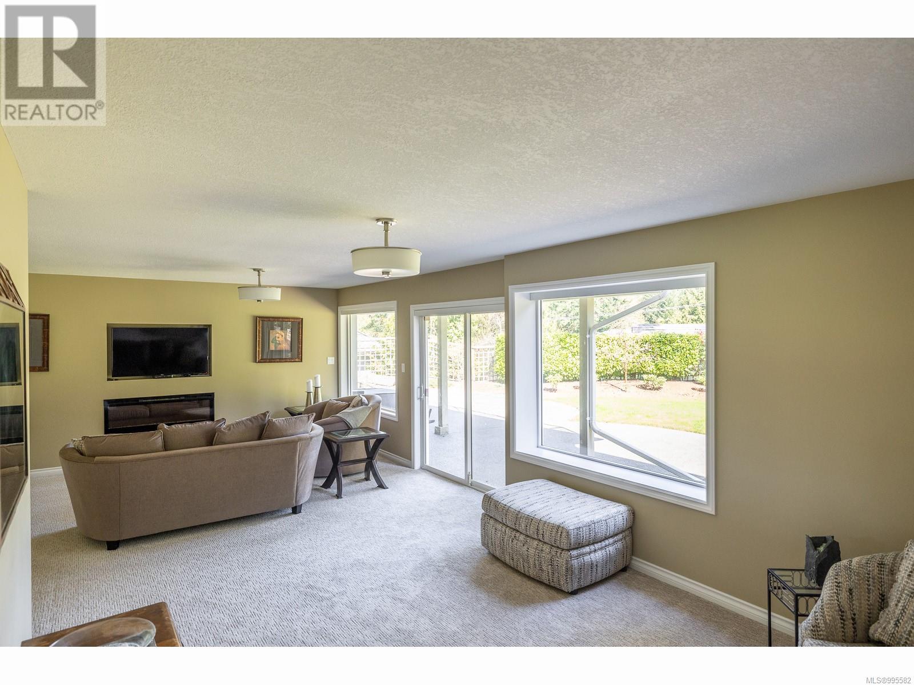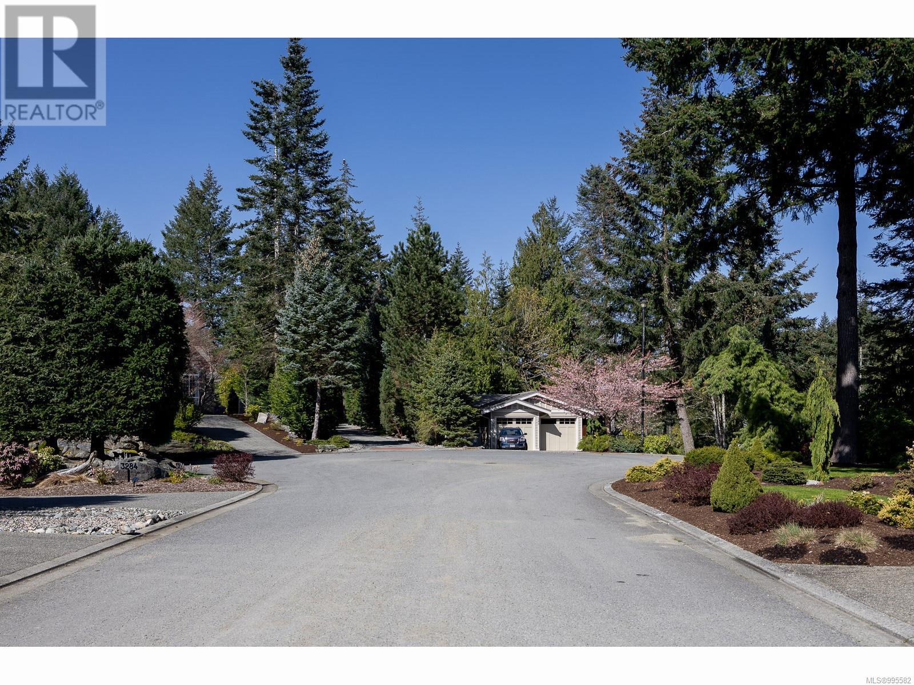3285 Renwick Pl Nanoose Bay, British Columbia V9P 9H5
$1,479,000
Set on a pronounced 0.42-acre lot, this spacious property offers generous frontage and level access, beautifully framed by mature landscaping and established natural outlooks. Tucked away on Renwick Place—a quiet street with just seven homes—this setting provides a rare sense of peace, privacy, and space. You'll enjoy daily walks along nearby nature trails, including the scenic Enos Lake connector, or a short walk through the neighbourhood will lead you to the Fairwinds Marina and the popular Nanoose Bay Café. An ideal location for those who value natural beauty, a strong sense of community, and the coastal lifestyle. The home is beautifully finished with the warmth of natural materials that are enhanced by great natural light and colorful surrounding landscapes. The versatile layout is well-suited for comfortable day-to-day living, hosting guests, or entertaining. The sprawling main floor offers over 2,100 sq. ft. of thoughtfully designed space, including 2 bedrooms, an den / office, 2 bathrooms, and a 2 car garage with workbench. Downstairs, the walkout lower level adds even more flexibility, featuring 2 additional bedrooms, a bathroom, a generous recreation space, and ample storage—perfect for hobbies, entertaining, or even a guest suite. (id:48643)
Open House
This property has open houses!
12:00 pm
Ends at:2:00 pm
Property Details
| MLS® Number | 995582 |
| Property Type | Single Family |
| Neigbourhood | Fairwinds |
| Features | Private Setting, Other, Marine Oriented |
| Parking Space Total | 6 |
| Plan | Vip57407 |
Building
| Bathroom Total | 3 |
| Bedrooms Total | 4 |
| Constructed Date | 1997 |
| Cooling Type | Air Conditioned |
| Fireplace Present | Yes |
| Fireplace Total | 2 |
| Heating Type | Heat Pump |
| Size Interior | 4,132 Ft2 |
| Total Finished Area | 3598 Sqft |
| Type | House |
Parking
| Garage |
Land
| Access Type | Road Access |
| Acreage | No |
| Size Irregular | 18295 |
| Size Total | 18295 Sqft |
| Size Total Text | 18295 Sqft |
| Zoning Type | Residential |
Rooms
| Level | Type | Length | Width | Dimensions |
|---|---|---|---|---|
| Lower Level | Storage | 28'2 x 8'5 | ||
| Lower Level | Bathroom | 3-Piece | ||
| Lower Level | Bedroom | 12'3 x 11'4 | ||
| Lower Level | Bedroom | 13'7 x 13'0 | ||
| Lower Level | Recreation Room | 27'5 x 15'7 | ||
| Main Level | Laundry Room | 9'8 x 7'8 | ||
| Main Level | Entrance | 9'1 x 8'8 | ||
| Main Level | Bathroom | 5-Piece | ||
| Main Level | Den | 12'10 x 11'0 | ||
| Main Level | Bedroom | 10'11 x 10'10 | ||
| Main Level | Ensuite | 5-Piece | ||
| Main Level | Primary Bedroom | 15'8 x 13'4 | ||
| Main Level | Family Room | 14'5 x 12'8 | ||
| Main Level | Dining Nook | 10'7 x 9'3 | ||
| Main Level | Kitchen | 14'2 x 12'10 | ||
| Main Level | Dining Room | 13'1 x 12'11 | ||
| Main Level | Living Room | 16'1 x 12'0 |
https://www.realtor.ca/real-estate/28175623/3285-renwick-pl-nanoose-bay-fairwinds
Contact Us
Contact us for more information
Jamie Larson
156 Fern Rd West
Qualicum Beach, British Columbia V9K 1S4
(250) 240-7584
(250) 752-0111








