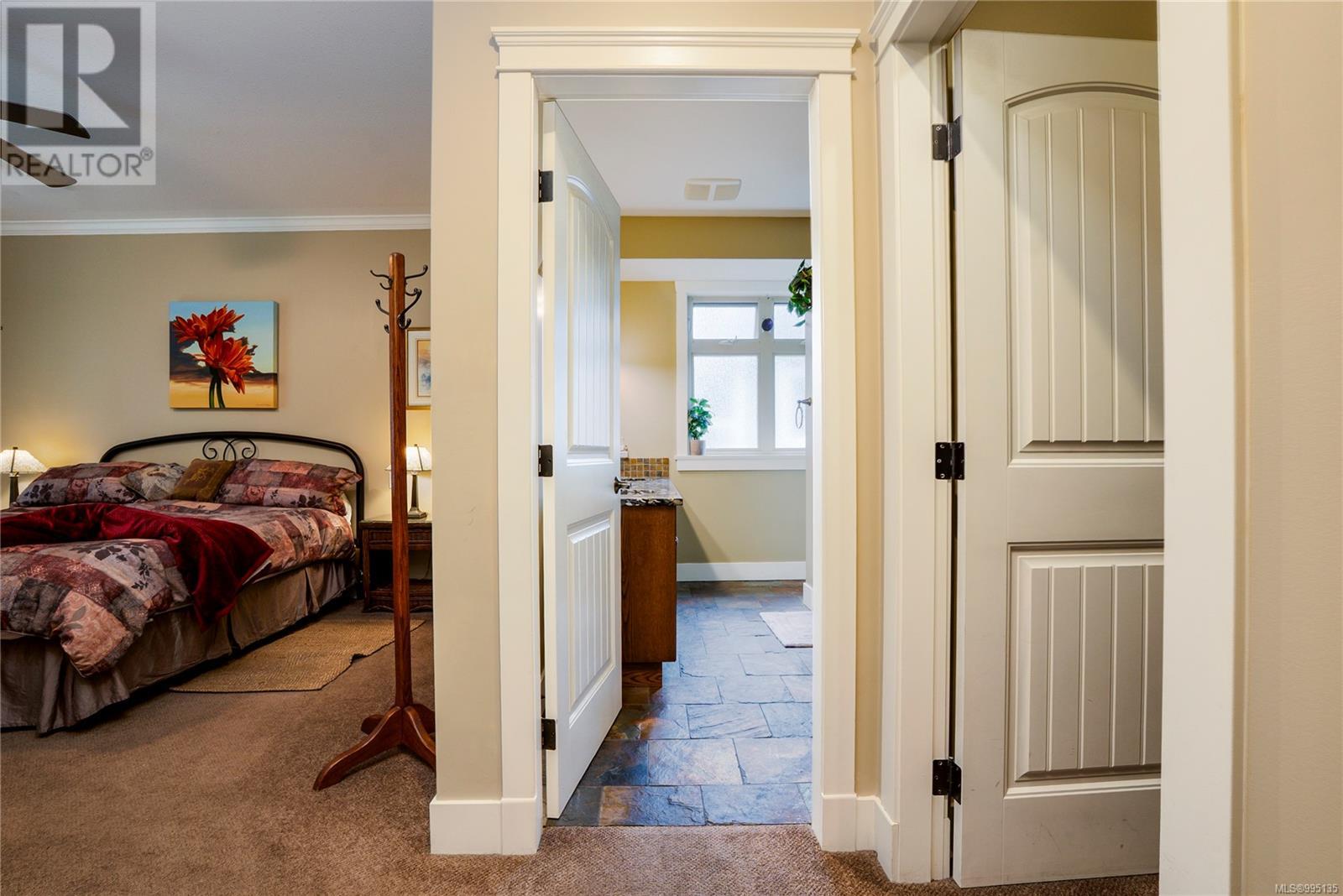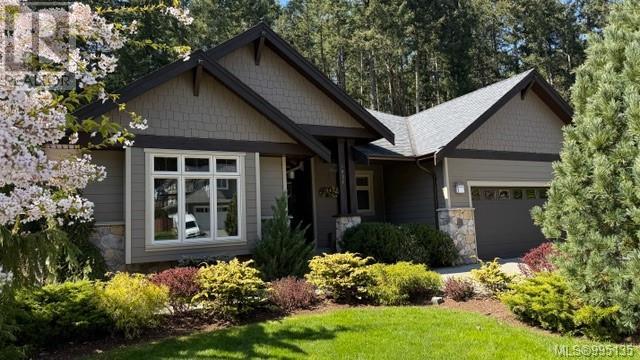1431 Kaz Crt Nanaimo, British Columbia V9R 0B4
$1,299,000
A rare offering—this private 0.25-acre property backs directly onto the cherished trails of Westwood Lake Park, one of Nanaimo’s most iconic natural escapes. Imagine starting your morning with a coffee in hand as you stroll through the forest to watch the sunrise over the lake, or ending your day with a peaceful paddle or a golden-hour walk beneath the trees. For the adventure-seekers, world-class mountain biking trails wind through the lush terrain right from your backyard. Tucked away at the end of a quiet cul-de-sac in the desirable University District neighbourhood, this serene retreat features a premium Hardi-Plank exterior and a setting that blends nature, privacy, and lifestyle in perfect harmony. The home features a spacious open living room with a cozy fireplace and walk-out balcony overlooking the woods. Find tranquility through this home's stunning lifestyle features, such as a large indoor workshop, walk-out basement with a hot-tub and gas fireplace and so much more. (id:48643)
Property Details
| MLS® Number | 995135 |
| Property Type | Single Family |
| Neigbourhood | University District |
| Features | Cul-de-sac, Park Setting, Wooded Area, Other |
| Parking Space Total | 4 |
| Structure | Greenhouse |
Building
| Bathroom Total | 3 |
| Bedrooms Total | 4 |
| Constructed Date | 2011 |
| Cooling Type | See Remarks |
| Fireplace Present | Yes |
| Fireplace Total | 2 |
| Heating Fuel | Natural Gas |
| Heating Type | Heat Pump |
| Size Interior | 3,670 Ft2 |
| Total Finished Area | 3245 Sqft |
| Type | House |
Land
| Access Type | Road Access |
| Acreage | No |
| Size Irregular | 10246 |
| Size Total | 10246 Sqft |
| Size Total Text | 10246 Sqft |
| Zoning Type | Residential |
Rooms
| Level | Type | Length | Width | Dimensions |
|---|---|---|---|---|
| Lower Level | Wine Cellar | 7'2 x 5'9 | ||
| Lower Level | Bathroom | 9'1 x 8'2 | ||
| Lower Level | Workshop | 19'11 x 23'2 | ||
| Lower Level | Family Room | 23'6 x 20'10 | ||
| Lower Level | Bedroom | 13'0 x 12'0 | ||
| Lower Level | Bedroom | 11'3 x 13'4 | ||
| Main Level | Bedroom | 12'9 x 13'2 | ||
| Main Level | Ensuite | 10'3 x 11'2 | ||
| Main Level | Storage | 7'11 x 5'9 | ||
| Main Level | Primary Bedroom | 13'0 x 16'4 | ||
| Main Level | Kitchen | 11'3 x 13'7 | ||
| Main Level | Eating Area | 11'4 x 17'2 | ||
| Main Level | Living Room | 18'0 x 17'2 | ||
| Main Level | Laundry Room | 8'1 x 10'6 | ||
| Main Level | Bathroom | 12'9 x 13'2 | ||
| Main Level | Entrance | 19'1 x 18'3 |
https://www.realtor.ca/real-estate/28177402/1431-kaz-crt-nanaimo-university-district
Contact Us
Contact us for more information

Derek Gillette
Personal Real Estate Corporation
www.derekgillette.com/
fr-ca.facebook.com/DG-Associates-905603329493495/
ca.linkedin.com/company/derek-gillette-personal-real-estate-corporation
twitter.com/DerekGillette
#2 - 3179 Barons Rd
Nanaimo, British Columbia V9T 5W5
(833) 817-6506
(866) 253-9200
www.exprealty.ca/








































































