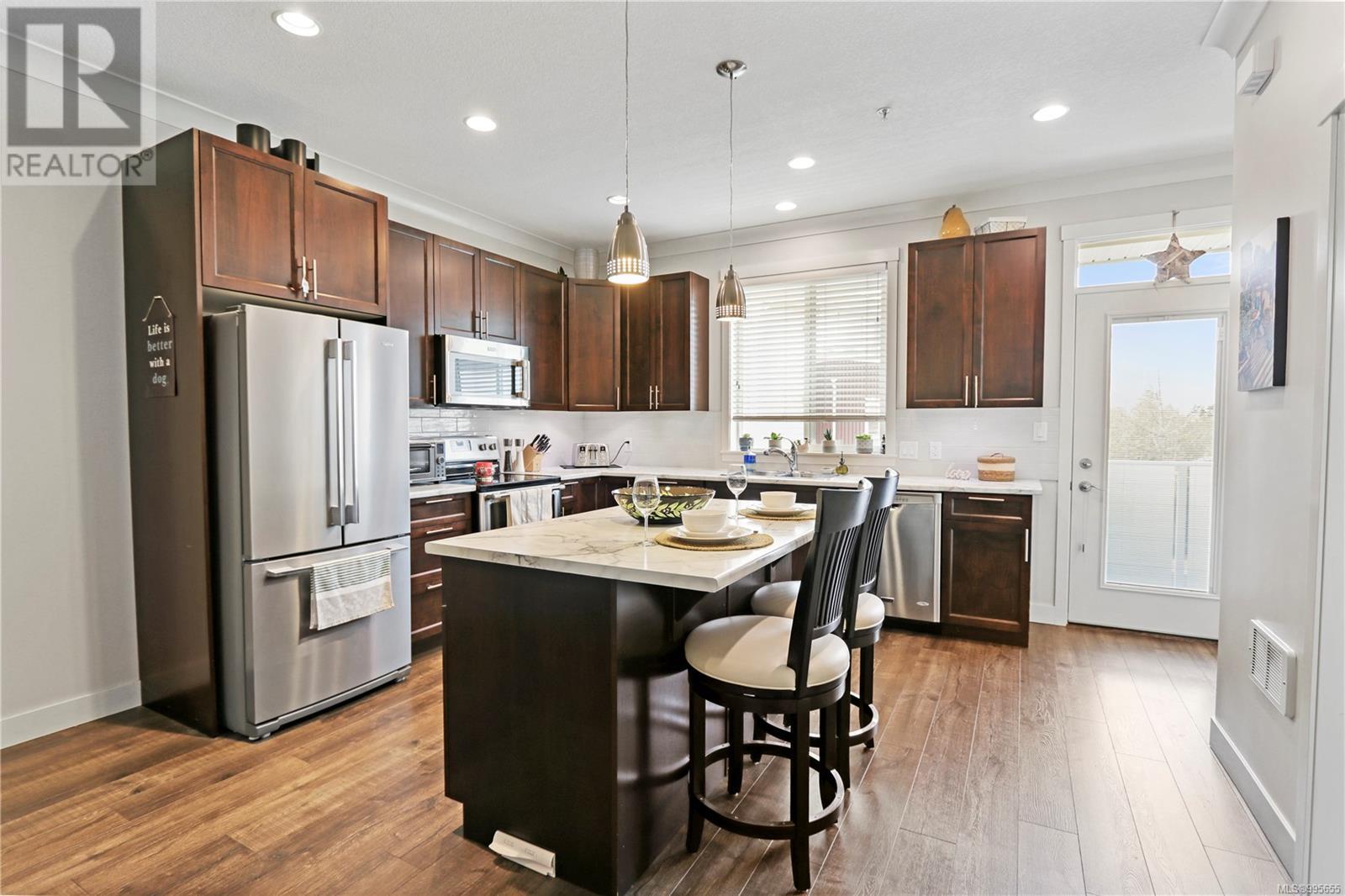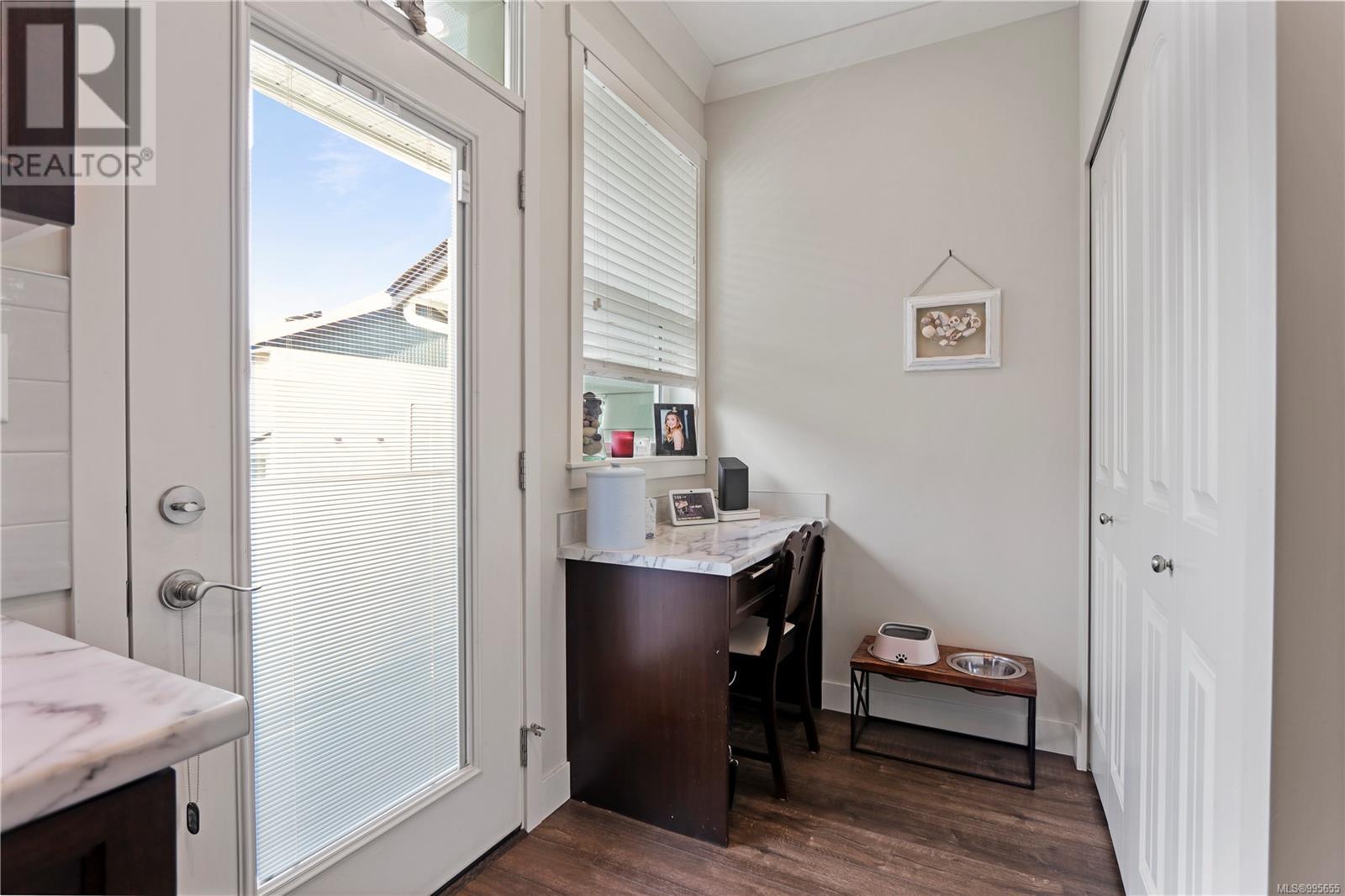4 5706 Turner Rd Nanaimo, British Columbia V9T 6C8
$639,900Maintenance,
$384.80 Monthly
Maintenance,
$384.80 MonthlyWelcome to this beautifully maintained 3-storey townhome featuring a thoughtfully designed layout in a highly sought-after & walkable neighbourhood. This 3 bedroom, 3 bathroom home combines comfort and style with unbeatable convenience. Just steps from excellent schools, including Randerson Ridge & Dover Bay Secondary, recreation, great shopping, restaurants, parks and trails! The main level offers a bright and open concept floor plan, featuring a spacious living and dining room that seamlessly flows into the modern kitchen. Enjoy the lovely island with breakfast bar, tile backsplash, stainless steel appliances and access to the rear balcony. Upstairs, you'll discover the primary suite complete with a 3 piece ensuite and its own private front-facing balcony. Two additional bedrooms, a 4-piece main bath, and convenient upper-level laundry complete this floor. Additional highlights of this home include the large secure 2 car garage with extra storage or work space, the fully fenced & landscaped front yard with quaint patio! Don't miss this ideal opportunity to own a home that perfectly blends lifestyle, location and everyday convenience! Rentals and pets allowed. (id:48643)
Property Details
| MLS® Number | 995655 |
| Property Type | Single Family |
| Neigbourhood | North Nanaimo |
| Community Features | Pets Allowed, Family Oriented |
| Features | Central Location, Other |
| Parking Space Total | 2 |
Building
| Bathroom Total | 3 |
| Bedrooms Total | 3 |
| Constructed Date | 2015 |
| Cooling Type | None |
| Heating Fuel | Electric |
| Heating Type | Baseboard Heaters |
| Size Interior | 1,426 Ft2 |
| Total Finished Area | 1382 Sqft |
| Type | Row / Townhouse |
Parking
| Garage |
Land
| Acreage | No |
| Zoning Description | R8 |
| Zoning Type | Multi-family |
Rooms
| Level | Type | Length | Width | Dimensions |
|---|---|---|---|---|
| Second Level | Bathroom | 4-Piece | ||
| Second Level | Bedroom | 11 ft | 9 ft | 11 ft x 9 ft |
| Second Level | Bedroom | 11 ft | 10 ft | 11 ft x 10 ft |
| Second Level | Ensuite | 3-Piece | ||
| Second Level | Primary Bedroom | 16 ft | 11 ft | 16 ft x 11 ft |
| Main Level | Bathroom | 2-Piece | ||
| Main Level | Kitchen | 19 ft | 15 ft | 19 ft x 15 ft |
| Main Level | Living Room/dining Room | 21 ft | 19 ft | 21 ft x 19 ft |
https://www.realtor.ca/real-estate/28178805/4-5706-turner-rd-nanaimo-north-nanaimo
Contact Us
Contact us for more information

Mark Koch
Personal Real Estate Corporation
www.markkoch.ca/
www.facebook.com/Kochmark
#1 - 5140 Metral Drive
Nanaimo, British Columbia V9T 2K8
(250) 751-1223
(800) 916-9229
(250) 751-1300
www.remaxofnanaimo.com/

Adam Wynans
Personal Real Estate Corporation
#1 - 5140 Metral Drive
Nanaimo, British Columbia V9T 2K8
(250) 751-1223
(800) 916-9229
(250) 751-1300
www.remaxofnanaimo.com/













































