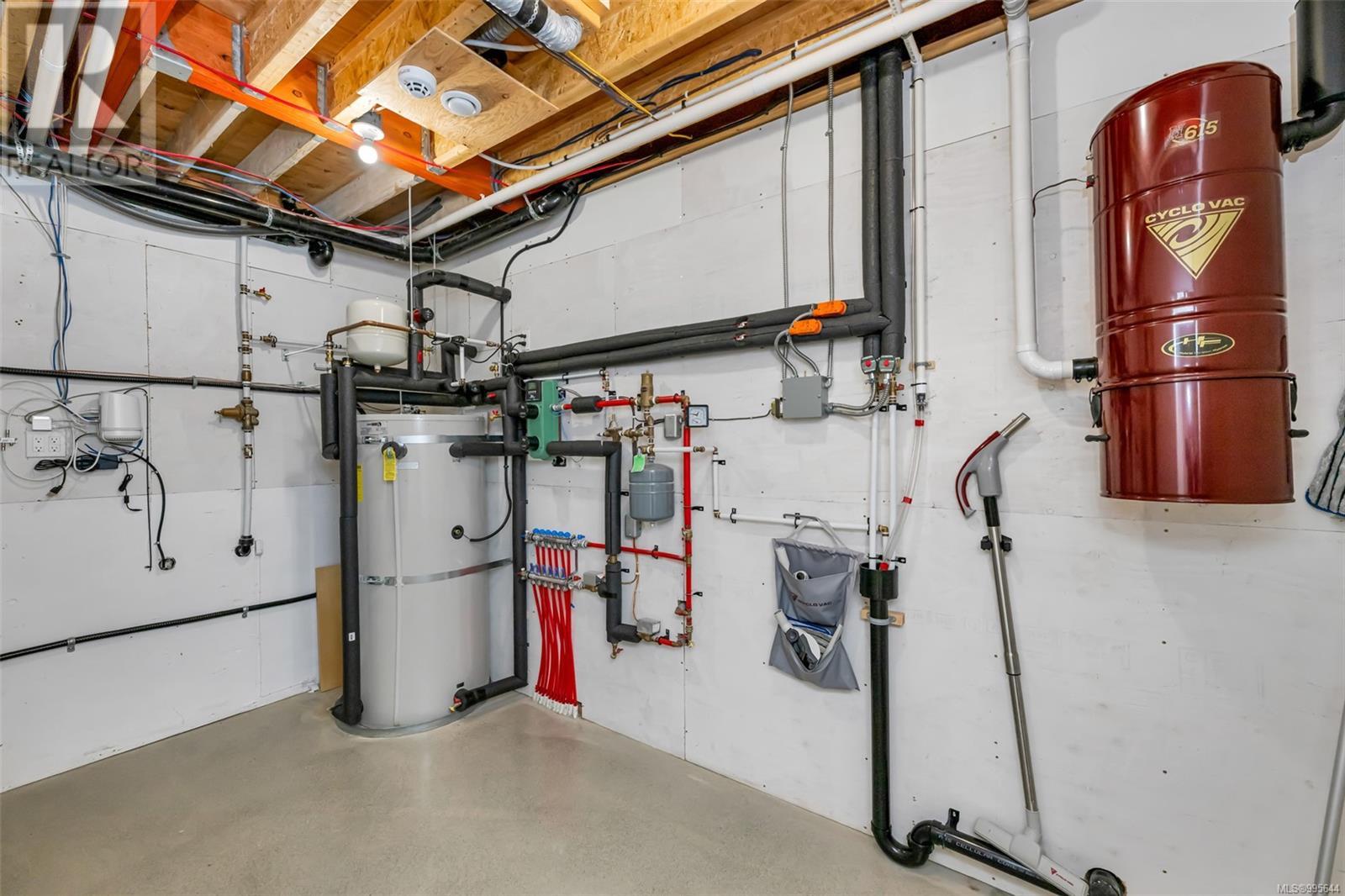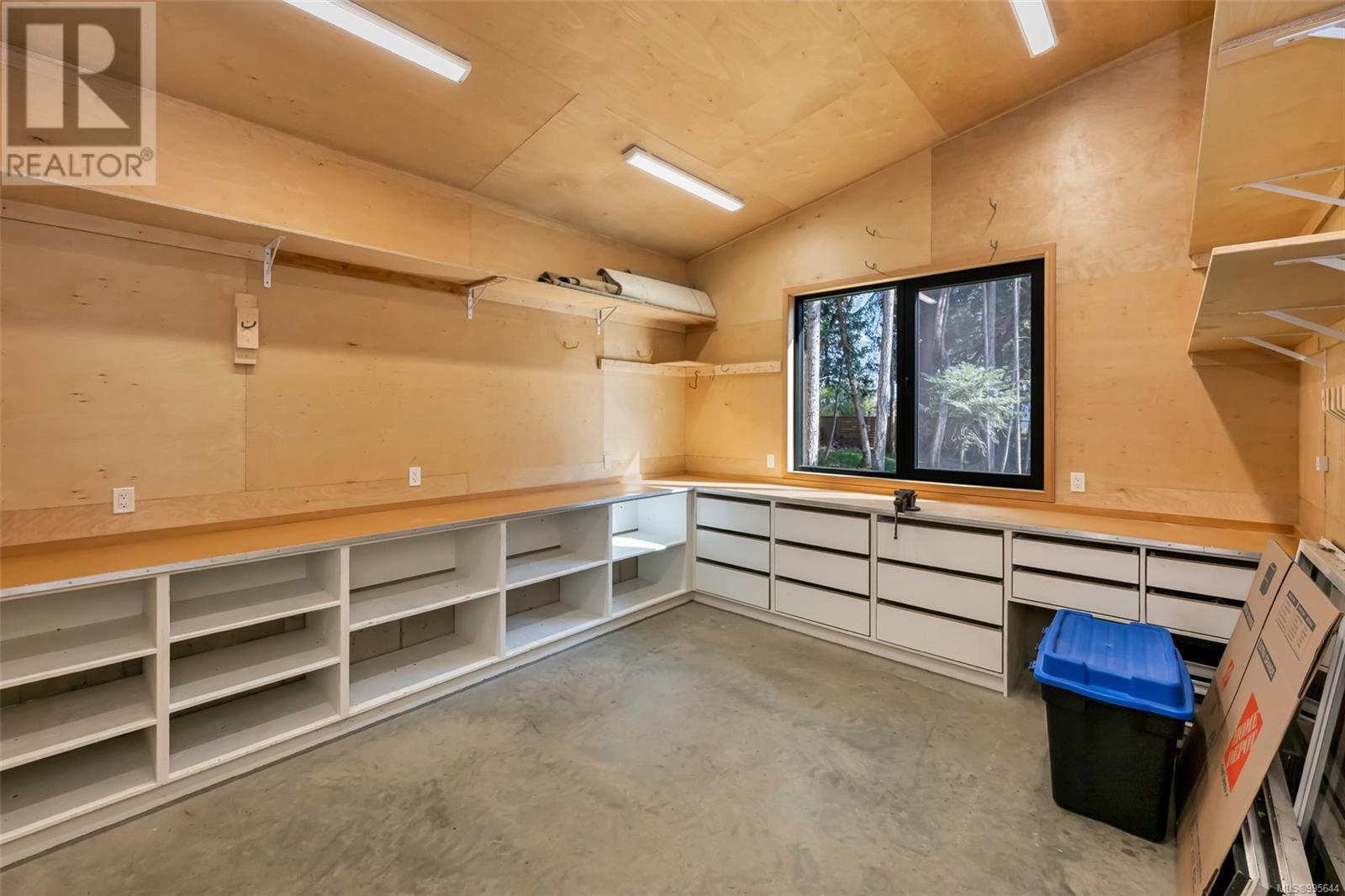526 Maple Mountain Rd Duncan, British Columbia V9L 5X7
$1,850,000
Welcome to a home where quality, luxury, & sustainability meet. .88 acre lot nestled in the sought-after community of Maple Bay; this exquisite passive home sets a new standard in energy efficiency & comfort. Designed to impress, the main living area features a gourmet kitchen with a premium Wolf appliance package & an entertainment-sized dining & living area. Soaring vaulted ceilings & oversized windows flood the home with natural light while enhancing its sleek, modern aesthetic. Elegant tile & polished concrete floors flow throughout, contributing to the contemporary feel. Stunning primary bedroom offers a peaceful retreat with BI cabinetry, large WI closet, & a luxurious ensuite. Legal one-bedroom suite with in-suite laundry & HRV ensuring privacy & comfort. Additional highlights: passive solar design, 2 HRVs, heat pump, fiberglass exterior doors & windows, steel roof & siding, detached carport with attached workshop/storage, & exquisite landscaping blending with the environment. (id:48643)
Property Details
| MLS® Number | 995644 |
| Property Type | Single Family |
| Neigbourhood | East Duncan |
| Features | Park Setting, Private Setting, Wooded Area, Irregular Lot Size, Other, Marine Oriented |
| Parking Space Total | 8 |
| Plan | Vip28059 |
| Structure | Shed, Workshop |
| View Type | Mountain View |
Building
| Bathroom Total | 4 |
| Bedrooms Total | 4 |
| Architectural Style | Contemporary |
| Constructed Date | 2020 |
| Cooling Type | Air Conditioned |
| Fire Protection | Fire Alarm System |
| Heating Fuel | Other |
| Heating Type | Heat Pump, Heat Recovery Ventilation (hrv), Hot Water |
| Size Interior | 3,953 Ft2 |
| Total Finished Area | 3855 Sqft |
| Type | House |
Land
| Access Type | Road Access |
| Acreage | No |
| Size Irregular | 0.89 |
| Size Total | 0.89 Ac |
| Size Total Text | 0.89 Ac |
| Zoning Description | R-1 |
| Zoning Type | Residential |
Rooms
| Level | Type | Length | Width | Dimensions |
|---|---|---|---|---|
| Lower Level | Laundry Room | 6'3 x 9'5 | ||
| Lower Level | Storage | 5'9 x 9'5 | ||
| Lower Level | Bathroom | 4-Piece | ||
| Lower Level | Utility Room | 7'0 x 14'0 | ||
| Lower Level | Bedroom | 12'0 x 16'9 | ||
| Lower Level | Family Room | 14'2 x 16'9 | ||
| Main Level | Storage | 9'0 x 15'0 | ||
| Main Level | Workshop | 13'2 x 15'0 | ||
| Main Level | Ensuite | 4-Piece | ||
| Main Level | Primary Bedroom | 13'7 x 15'7 | ||
| Main Level | Laundry Room | 8'10 x 7'10 | ||
| Main Level | Bathroom | 3-Piece | ||
| Main Level | Bedroom | 10'8 x 14'3 | ||
| Main Level | Living Room | 16'0 x 16'8 | ||
| Main Level | Dining Room | 11'2 x 14'4 | ||
| Main Level | Kitchen | 13'8 x 16'5 | ||
| Main Level | Entrance | 6'10 x 8'3 | ||
| Additional Accommodation | Bathroom | X | ||
| Additional Accommodation | Bedroom | 12'3 x 16'9 | ||
| Additional Accommodation | Living Room | 15'8 x 16'9 | ||
| Additional Accommodation | Kitchen | 15'0 x 14'0 |
https://www.realtor.ca/real-estate/28179073/526-maple-mountain-rd-duncan-east-duncan
Contact Us
Contact us for more information

Elizabeth C. Biberger
Personal Real Estate Corporation
elizabethbiberger.ca/
www.facebook.com/ElizabethBibergerAssociates/
www.instagram.com/teambiberger/
371 Festubert St.
Duncan, British Columbia V9L 3T1
(250) 746-6621
(800) 933-3156
(250) 746-1766
www.duncanrealty.ca/

Cal Kaiser
Personal Real Estate Corporation
www.cal-kaiser.com/
472 Trans Canada Highway
Duncan, British Columbia V9L 3R6
(250) 748-7200
(800) 976-5566
(250) 748-2711
www.remax-duncan.bc.ca/
















































