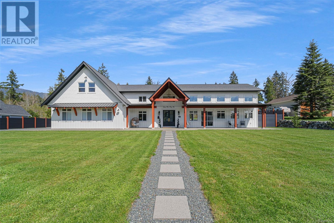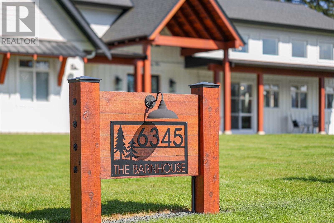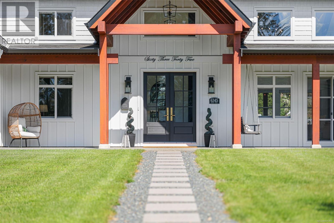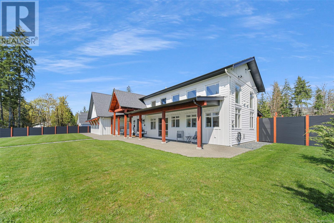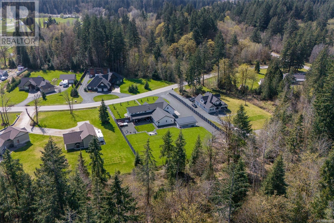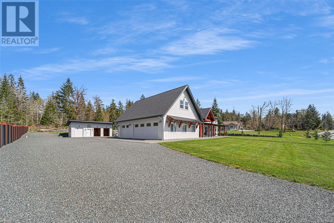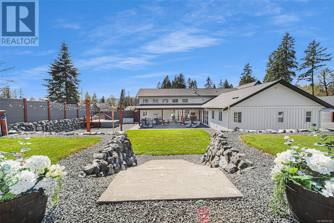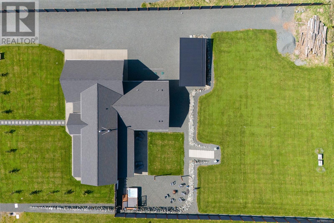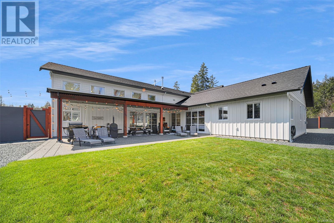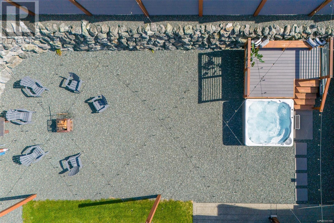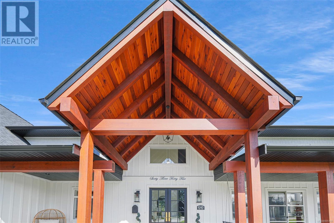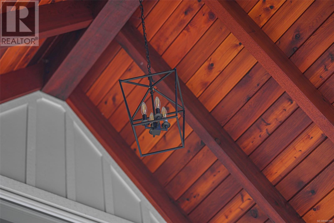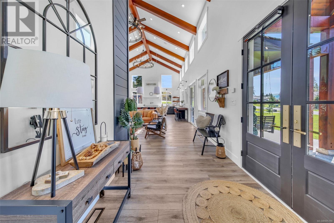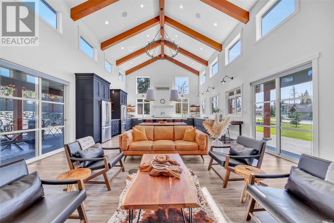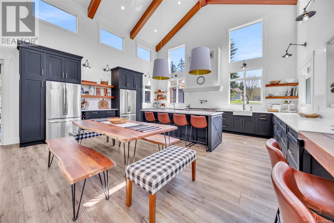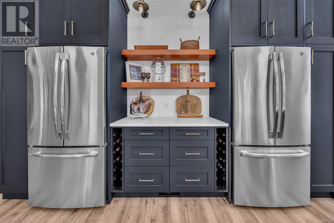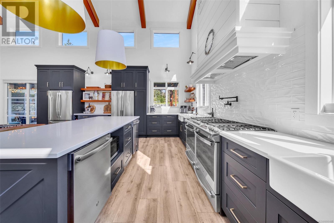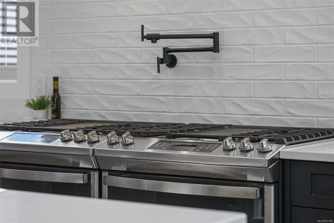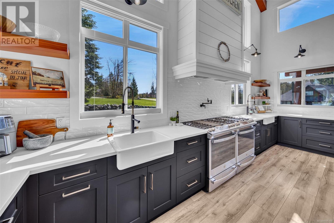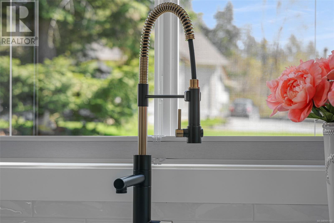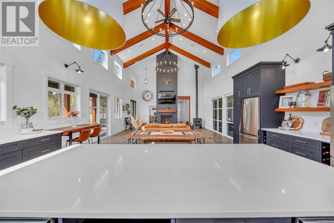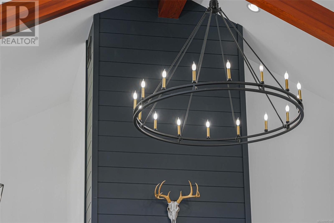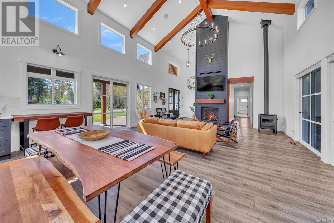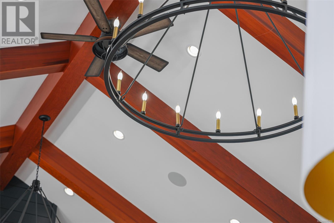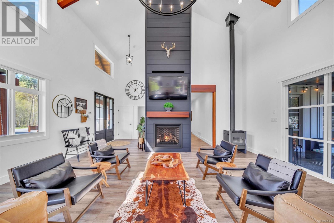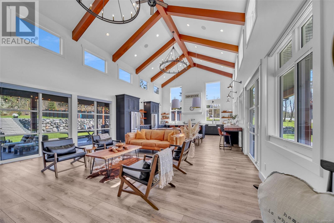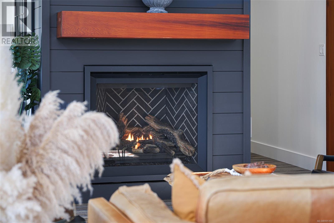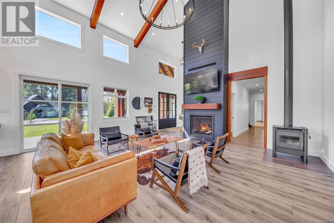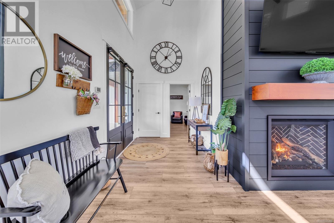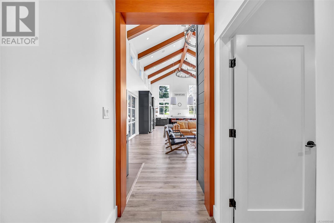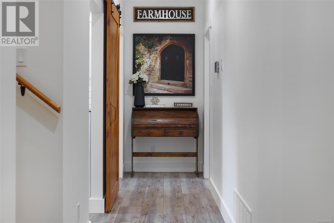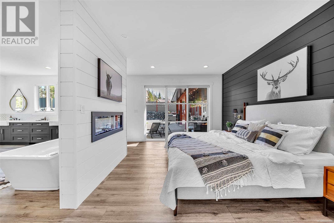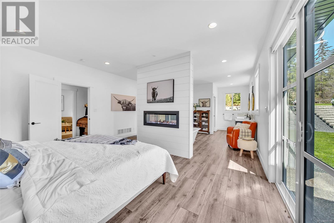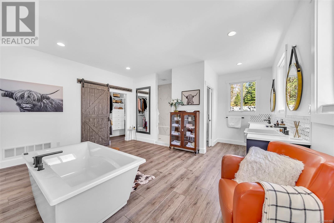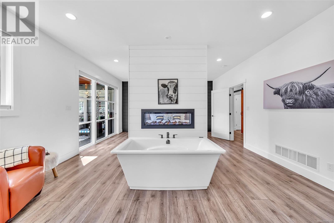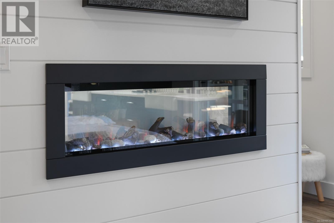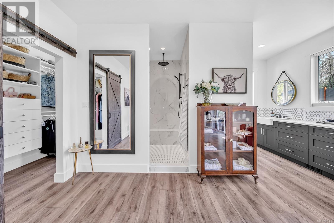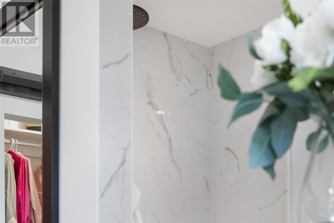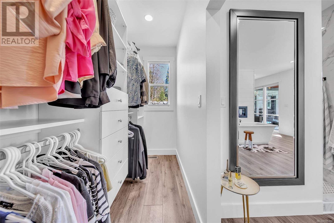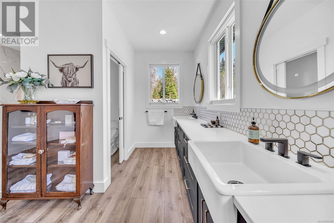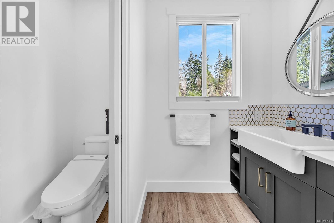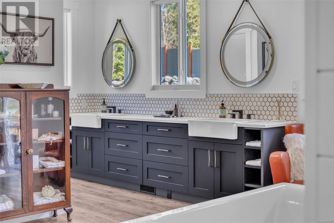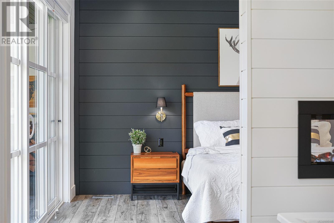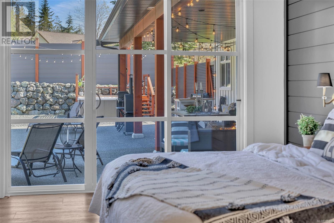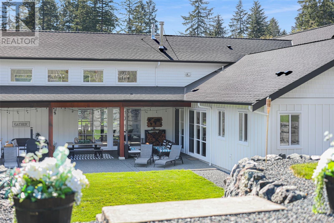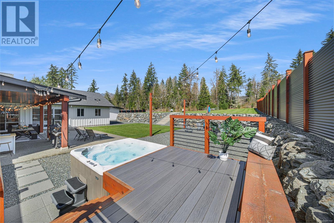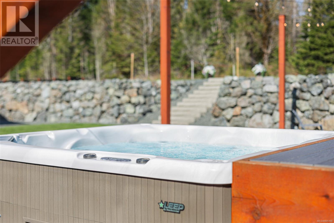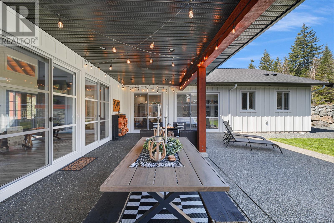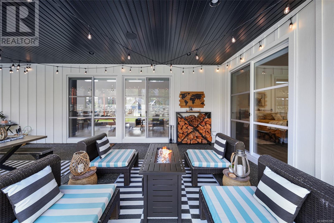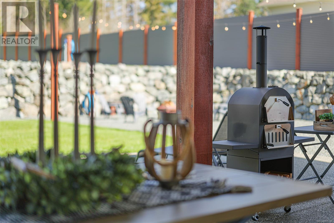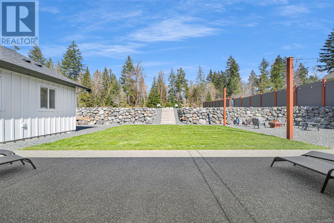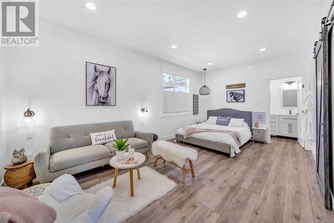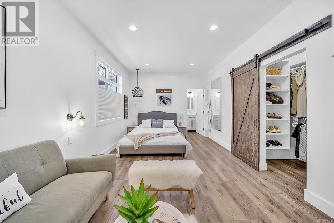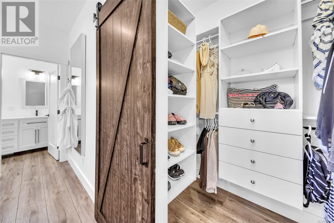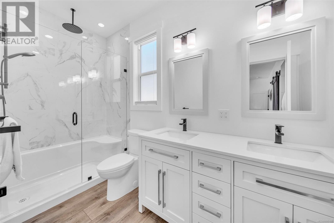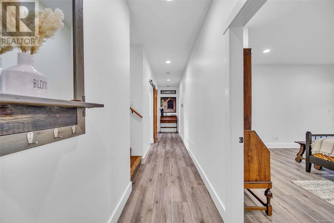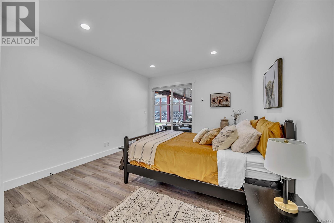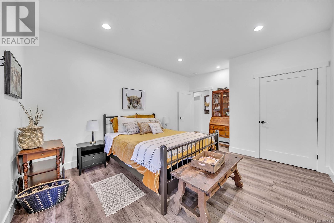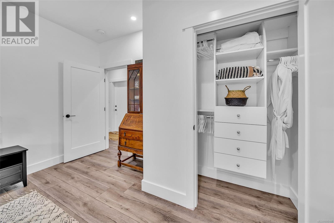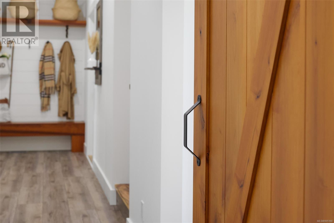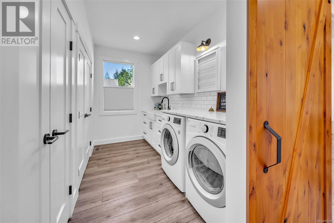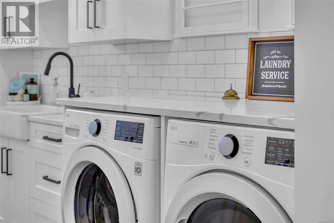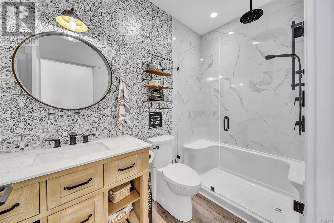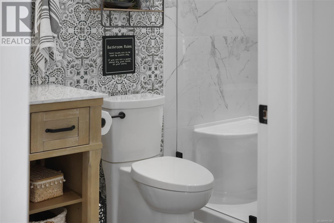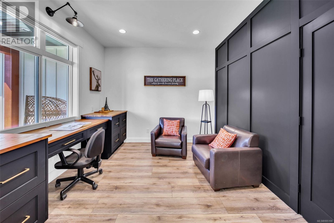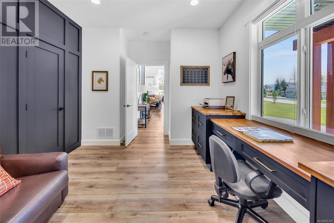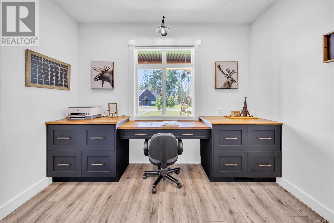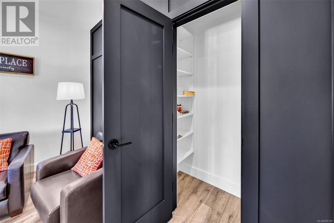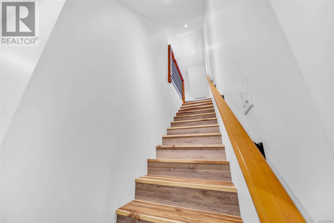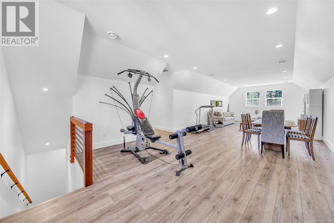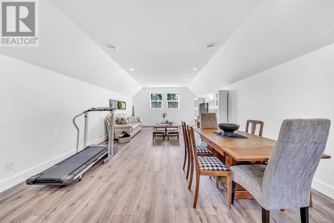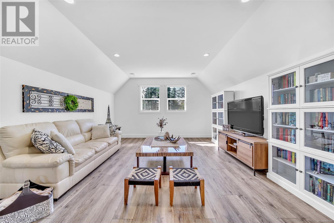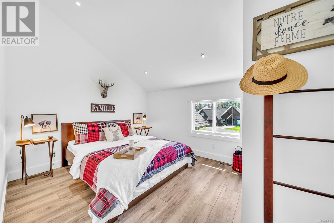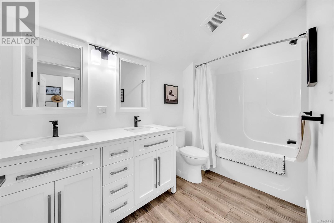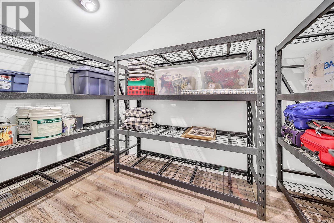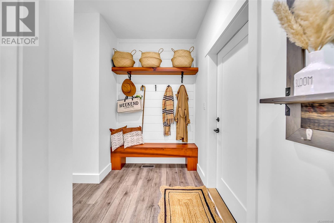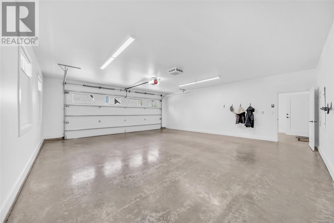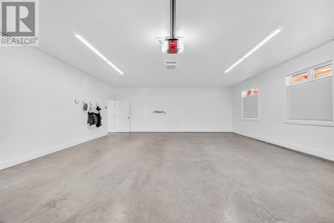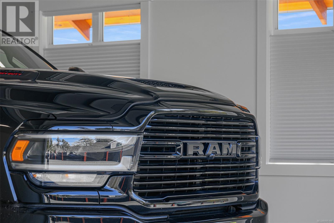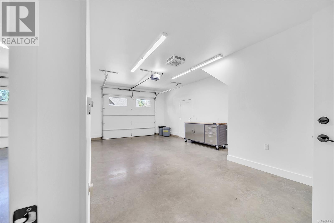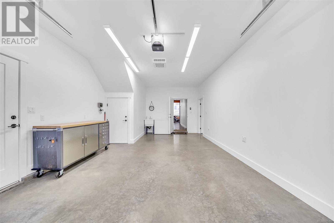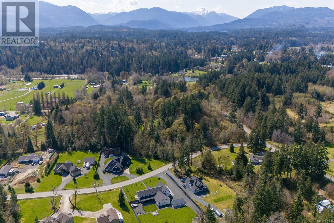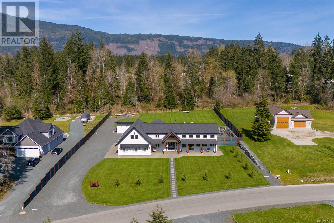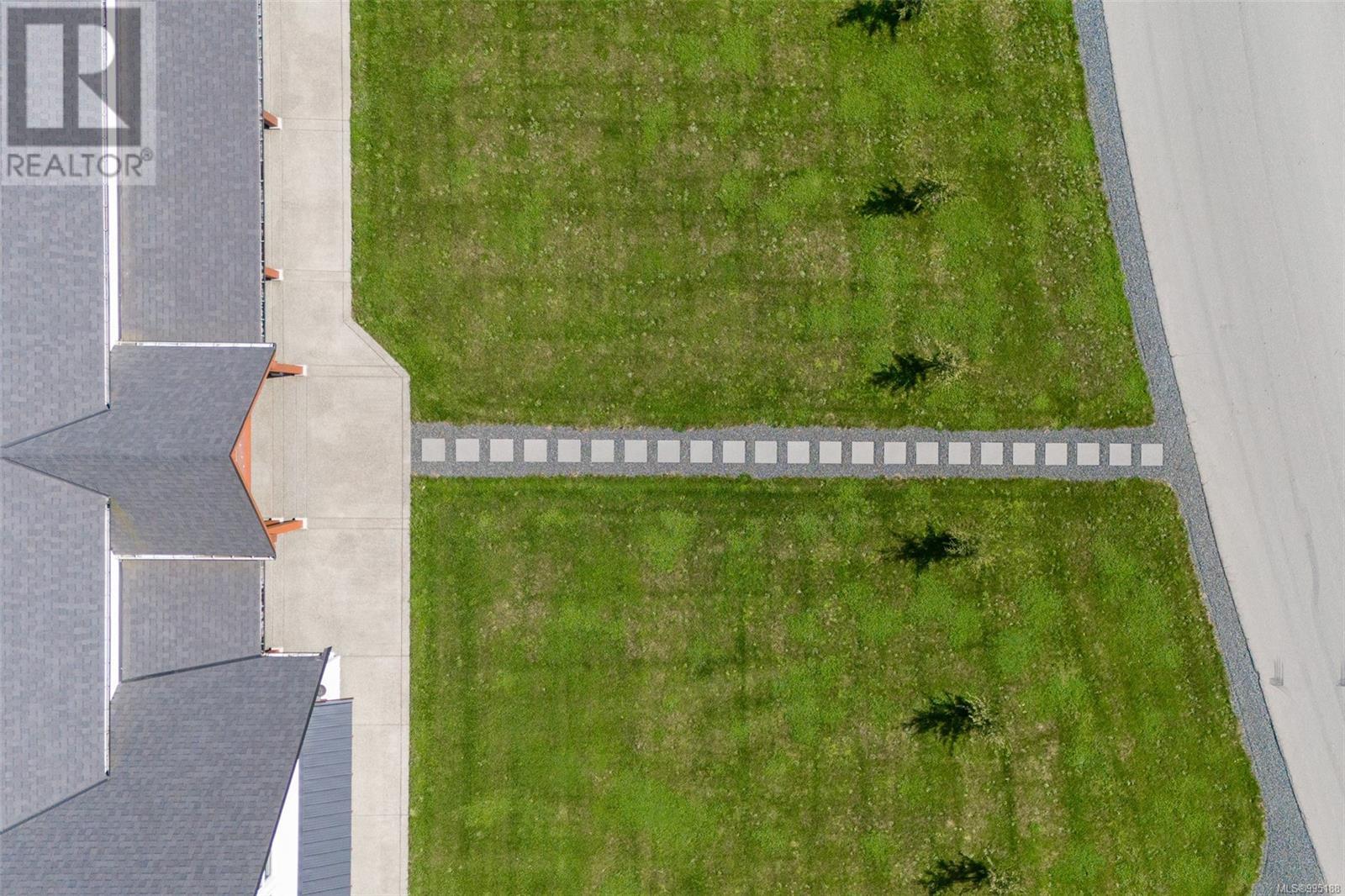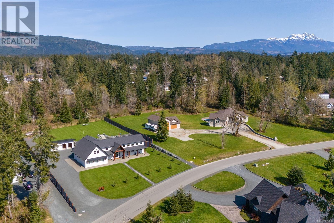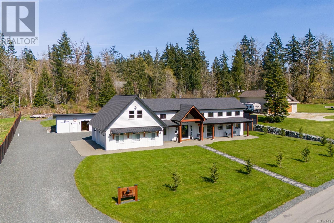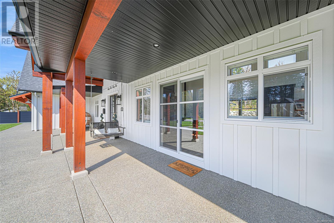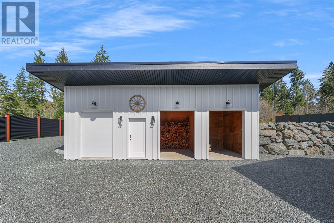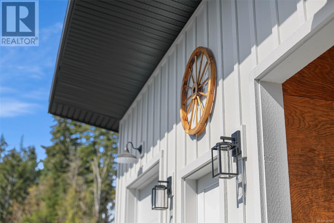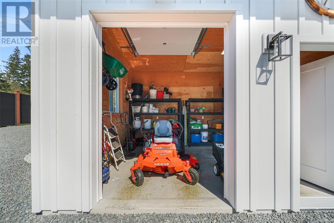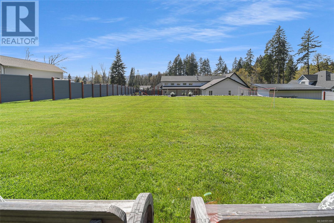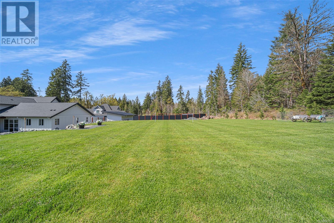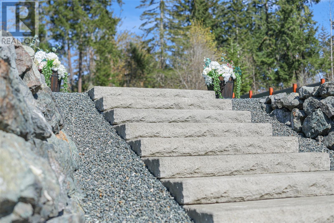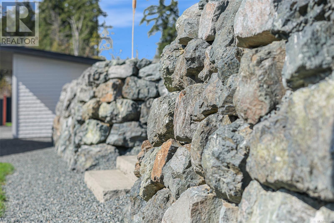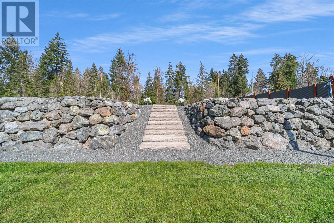6345 Karen Pl Port Alberni, British Columbia V9Y 8K9
$1,890,000
Exquisite 2021-Built Farmhouse – A True Masterpiece! Nestled on a 1 acre lot in the sought after Karen Place neighborhood, this barn-dominium style farmhouse is a rare gem that redefines luxury living. This breathtaking property blends modern sophistication with rustic charm in a way that feels both timeless & innovative. You’ll be captivated by the thoughtful design & awe inspiring main living area with an open concept kitchen offering double appliances & endless cabinet space. Everything you need is on the main level (4 bedrooms & 3 bathrooms!) plus there's a second storey with a bedroom, full bathroom & large living area (suite potential!). The home features 3 zones of heating & cooling with separate temperature controls. Choose your heat source: heat pump, propane, or wood & enjoy the efficiency of circulated hot water through a fully insulated loop, delivering instant hot water to all faucets! The oversized double garage & oversized single garage both come equipped with car chargers roughed in. The luxurious primary suite offers a double sided fireplace, soaker tub, walk-in shower & walk-in closet, plus direct access to the home's private courtyard. The second primary suite also offers a walk-in closet & full en-suite bathroom. Showcasing the highest quality Western Red Cedar, free of heart, promising durability & timeless beauty. An automatic lawn irrigation system keeps the front & lower backyard lush, while the parking area offers ample parking & an RV spot with power, water & sewer hookups. For a future shop on the upper back level - power, water & sewer are stubbed out at the house. Many systems can be controlled remotely via your phone, with additional features like whole-home heating & cooling, party lights in the back yard and on the deck & more. Whether you’re seeking a peaceful retreat or a space to entertain, this Alberni Valley masterpiece offers it all. Don’t miss your chance to own one of the most beautiful and unique properties in the area! (id:48643)
Property Details
| MLS® Number | 995188 |
| Property Type | Single Family |
| Neigbourhood | Alberni Valley |
| Features | Acreage, Private Setting, Wooded Area, Other, Rectangular |
| Parking Space Total | 10 |
| Plan | Epp89299 |
| Structure | Barn, Shed |
Building
| Bathroom Total | 4 |
| Bedrooms Total | 5 |
| Constructed Date | 2021 |
| Cooling Type | Central Air Conditioning |
| Fireplace Present | Yes |
| Fireplace Total | 3 |
| Heating Fuel | Electric, Propane, Wood |
| Heating Type | Heat Pump |
| Size Interior | 4,839 Ft2 |
| Total Finished Area | 3728 Sqft |
| Type | House |
Land
| Access Type | Road Access |
| Acreage | Yes |
| Size Irregular | 1 |
| Size Total | 1 Ac |
| Size Total Text | 1 Ac |
| Zoning Description | Ra2 |
| Zoning Type | Residential |
Rooms
| Level | Type | Length | Width | Dimensions |
|---|---|---|---|---|
| Second Level | Storage | 12'4 x 8'6 | ||
| Second Level | Bathroom | 11'1 x 5'10 | ||
| Second Level | Bedroom | 12'11 x 10'3 | ||
| Second Level | Family Room | 15 ft | Measurements not available x 15 ft | |
| Main Level | Bedroom | 16'2 x 12'4 | ||
| Main Level | Laundry Room | 11'2 x 6'7 | ||
| Main Level | Bedroom | 13'6 x 10'6 | ||
| Main Level | Ensuite | 11'2 x 4'11 | ||
| Main Level | Bedroom | 18'9 x 11'2 | ||
| Main Level | Ensuite | 18 ft | 18 ft x Measurements not available | |
| Main Level | Primary Bedroom | 16'2 x 11'6 | ||
| Main Level | Bathroom | 8'11 x 4'11 | ||
| Main Level | Dining Room | 20'11 x 8'10 | ||
| Main Level | Kitchen | 20'11 x 10'4 | ||
| Main Level | Living Room | 20'11 x 19'3 |
https://www.realtor.ca/real-estate/28180000/6345-karen-pl-port-alberni-alberni-valley
Contact Us
Contact us for more information

Amy Francoeur
Personal Real Estate Corporation
www.amyfrancoeur.com/
104-909 Island Hwy
Campbell River, British Columbia V9W 2C2
(888) 828-8447
(888) 828-8447
(855) 624-6900

