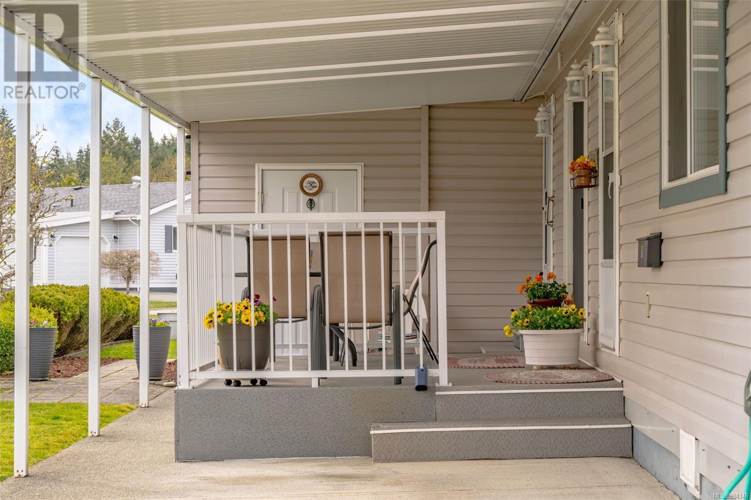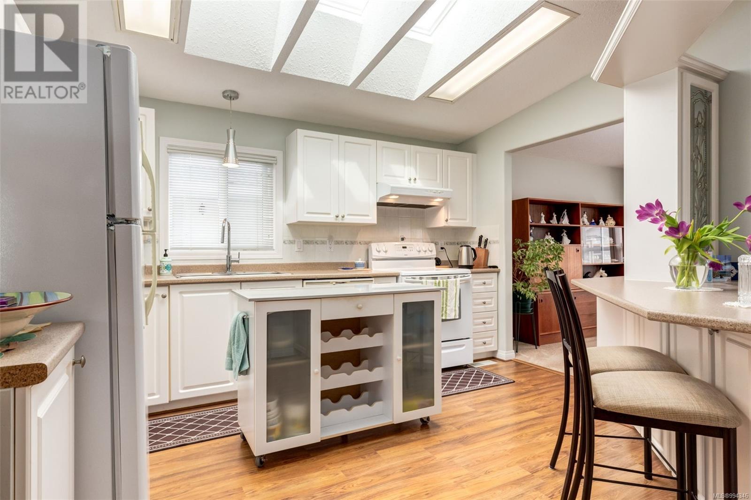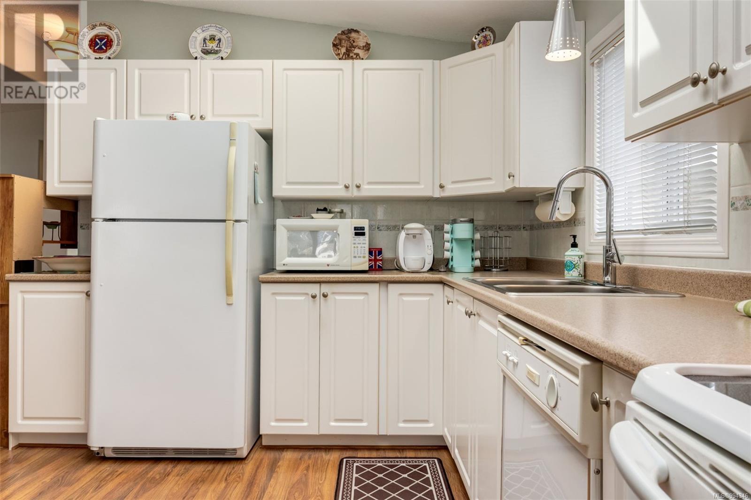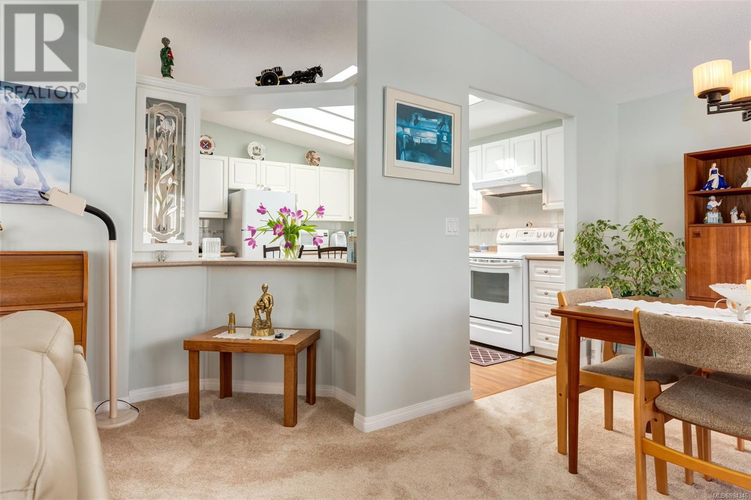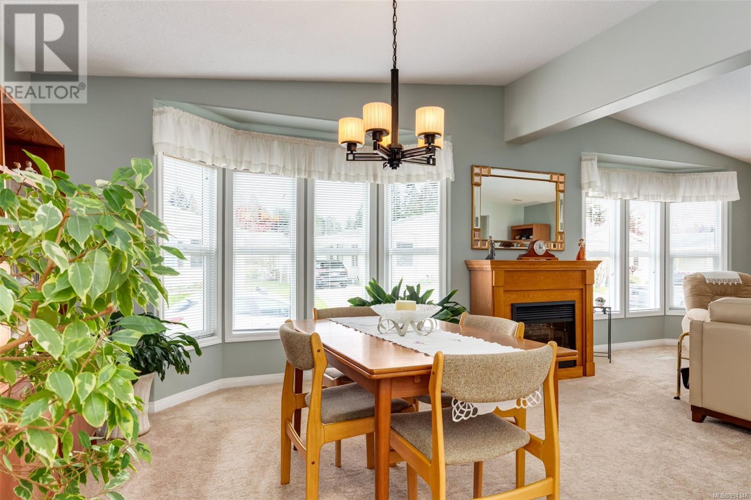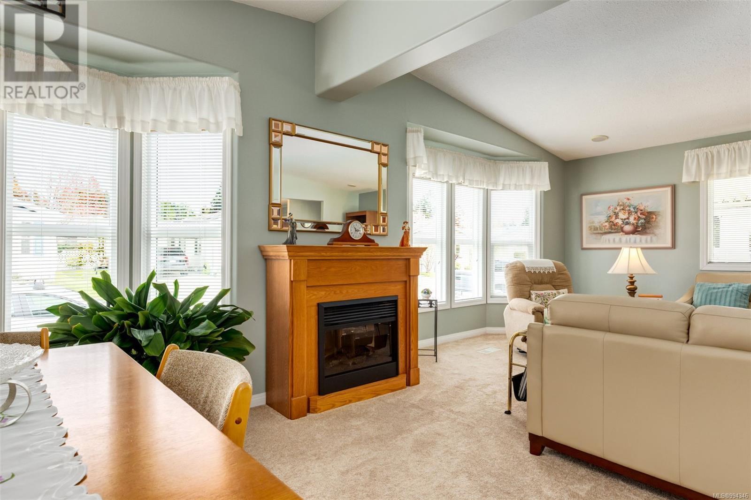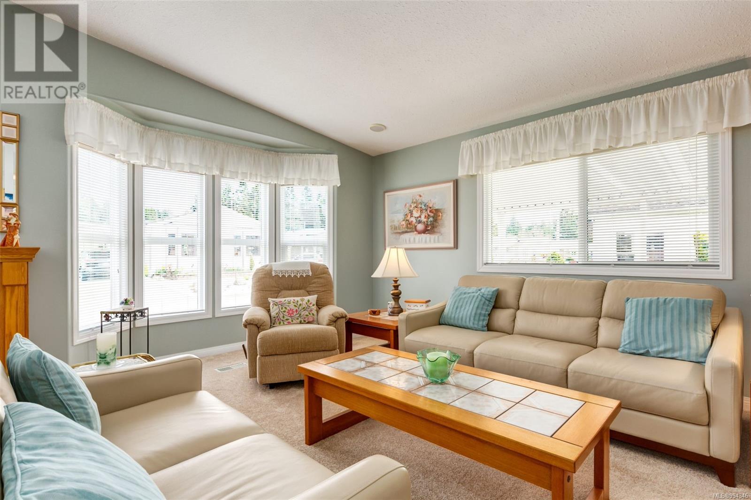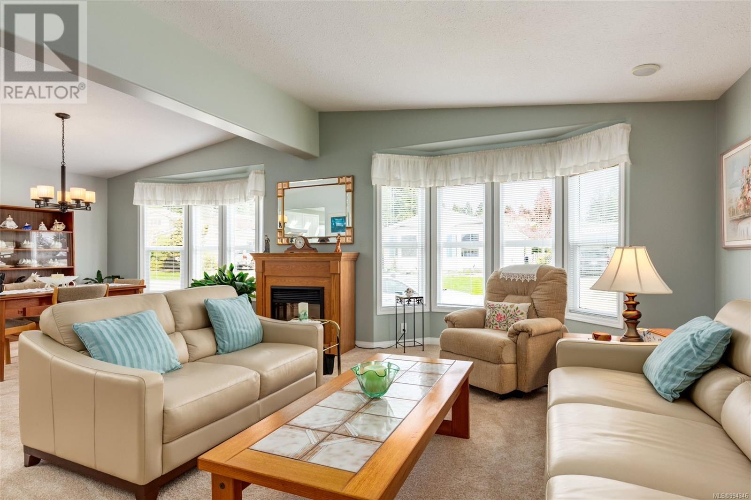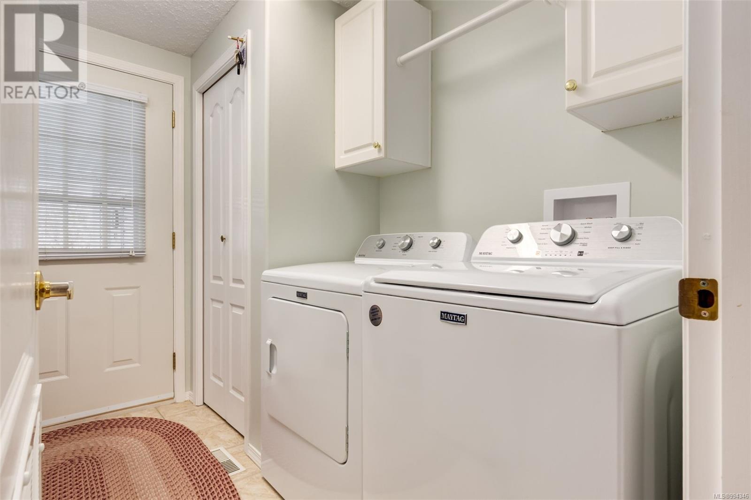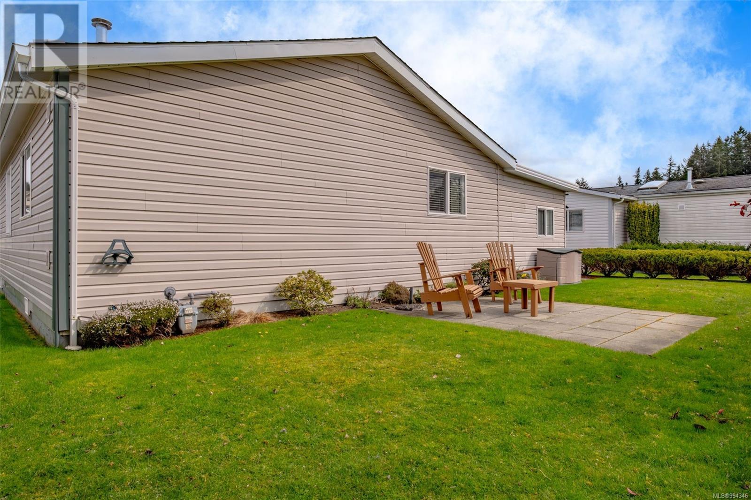6167 Denver Way Nanaimo, British Columbia V9T 6J2
$434,900Maintenance,
$497.84 Monthly
Maintenance,
$497.84 MonthlyImmaculate, move-in ready, upgraded plumbing, are but a few of the features of this 2 bed, 2 bath home in Crest II. A one-owner property, it offers a thoughtfully designed open layout with vaulted ceilings, a bright and functional kitchen featuring skylights and a breakfast bar, and an abundance of natural light throughout. The inviting bonus sitting area opens through sliding doors to a charming covered patio—perfect for morning coffee or evening relaxation. The spacious primary suite includes a generously sized ensuite offering privacy and functionality Outside, enjoy a sunny backyard overlooking a beautifully maintained park green space. The well maintained yard, attached workshop, and carport add to the home's appeal. This pet friendly, well managed park is conveniently located close to all North Nanaimo amenities. All measurements are approximate, please verify if important. (id:48643)
Property Details
| MLS® Number | 994346 |
| Property Type | Single Family |
| Neigbourhood | Pleasant Valley |
| Community Features | Pets Not Allowed, Age Restrictions |
| Features | Level Lot, Southern Exposure, Other |
| Parking Space Total | 1 |
| Structure | Patio(s) |
Building
| Bathroom Total | 2 |
| Bedrooms Total | 2 |
| Architectural Style | Contemporary |
| Constructed Date | 1995 |
| Cooling Type | None |
| Fireplace Present | Yes |
| Fireplace Total | 1 |
| Heating Fuel | Natural Gas |
| Heating Type | Forced Air |
| Size Interior | 1,551 Ft2 |
| Total Finished Area | 1401 Sqft |
| Type | Manufactured Home |
Parking
| Carport |
Land
| Access Type | Road Access |
| Acreage | No |
| Zoning Type | Residential |
Rooms
| Level | Type | Length | Width | Dimensions |
|---|---|---|---|---|
| Main Level | Patio | 11'8 x 10'0 | ||
| Main Level | Family Room | 12'4 x 10'10 | ||
| Main Level | Entrance | 12'4 x 5'0 | ||
| Main Level | Living Room | 16'4 x 12'9 | ||
| Main Level | Dining Room | 12'9 x 10'4 | ||
| Main Level | Kitchen | 12'8 x 12'4 | ||
| Main Level | Bathroom | 4-Piece | ||
| Main Level | Ensuite | 3-Piece | ||
| Main Level | Primary Bedroom | 13'1 x 12'4 | ||
| Main Level | Bedroom | 10'0 x 9'11 | ||
| Main Level | Laundry Room | 8'10 x 7'9 | ||
| Main Level | Workshop | 12'5 x 10'10 |
https://www.realtor.ca/real-estate/28184066/6167-denver-way-nanaimo-pleasant-valley
Contact Us
Contact us for more information

Jayme Olsen
robgrey.com/
jaymesellshomes/
#1 - 5140 Metral Drive
Nanaimo, British Columbia V9T 2K8
(250) 751-1223
(800) 916-9229
(250) 751-1300
www.remaxprofessionalsbc.com/

Rob Grey
Personal Real Estate Corporation
www.robgrey.com/
#1 - 5140 Metral Drive
Nanaimo, British Columbia V9T 2K8
(250) 751-1223
(800) 916-9229
(250) 751-1300
www.remaxprofessionalsbc.com/


