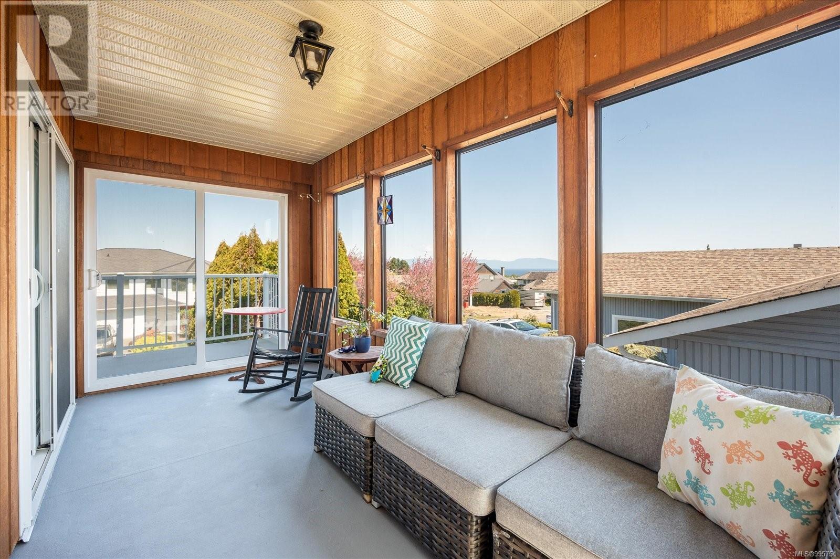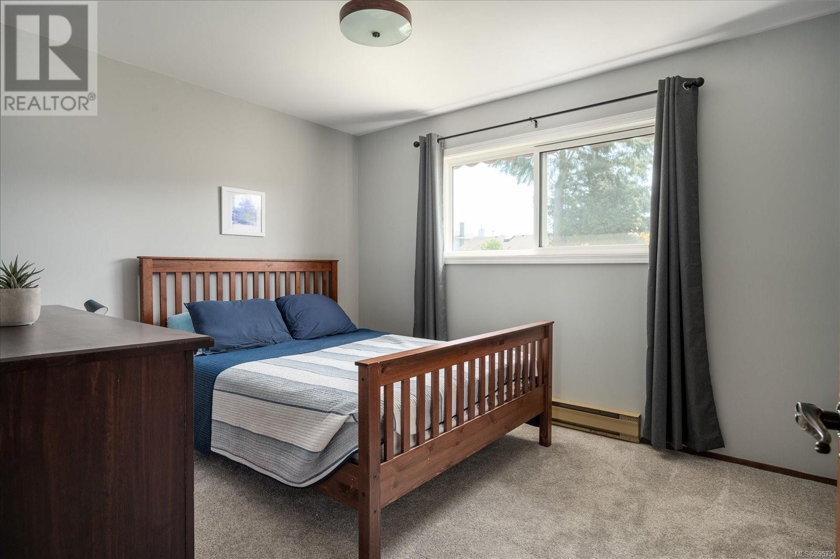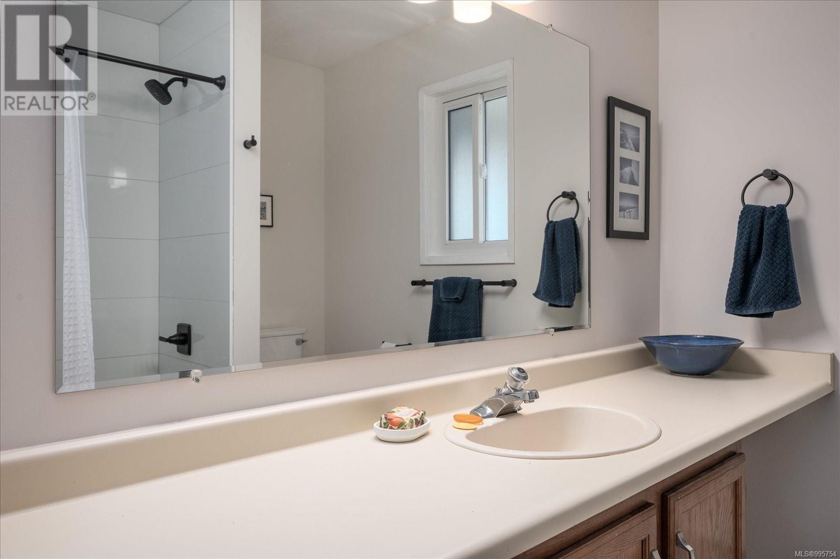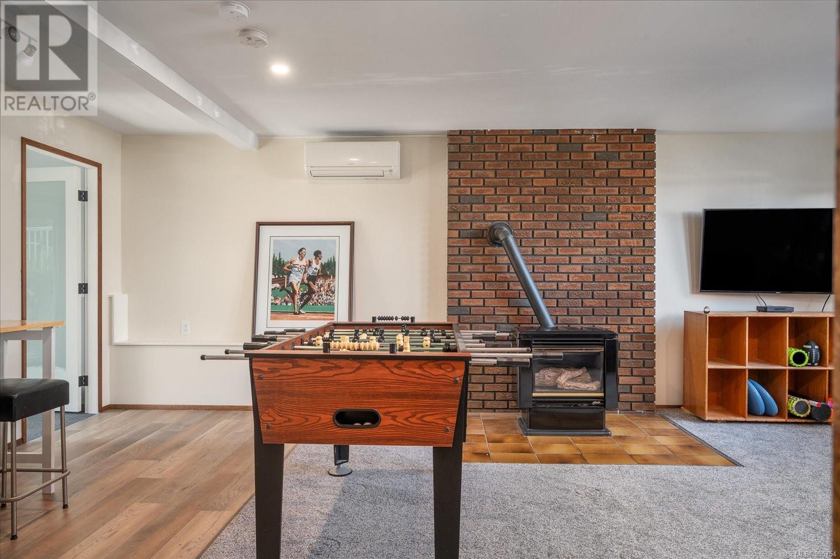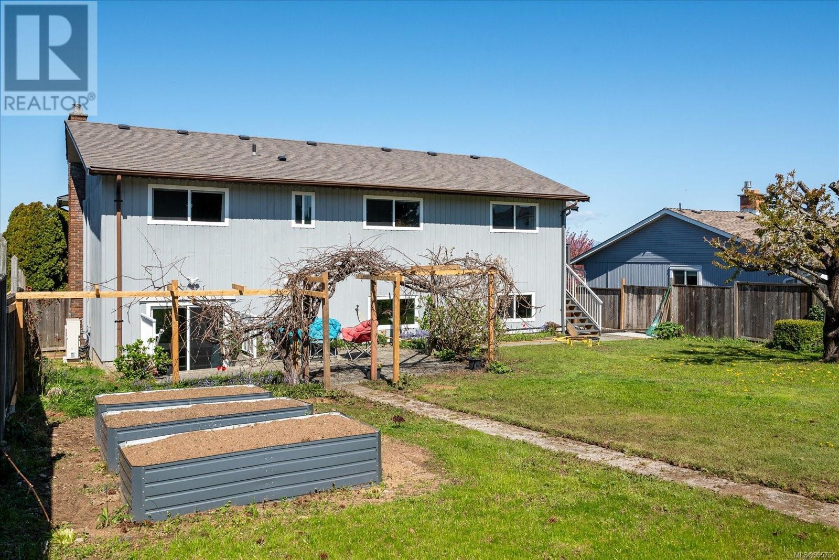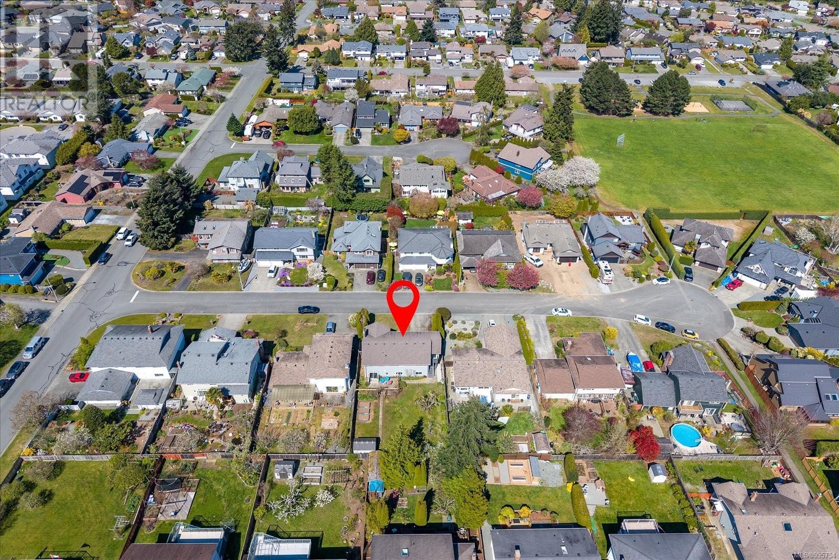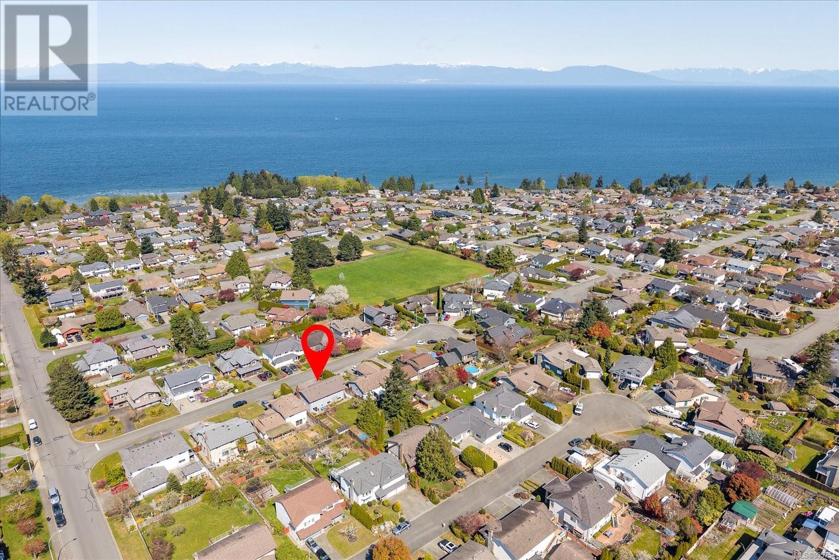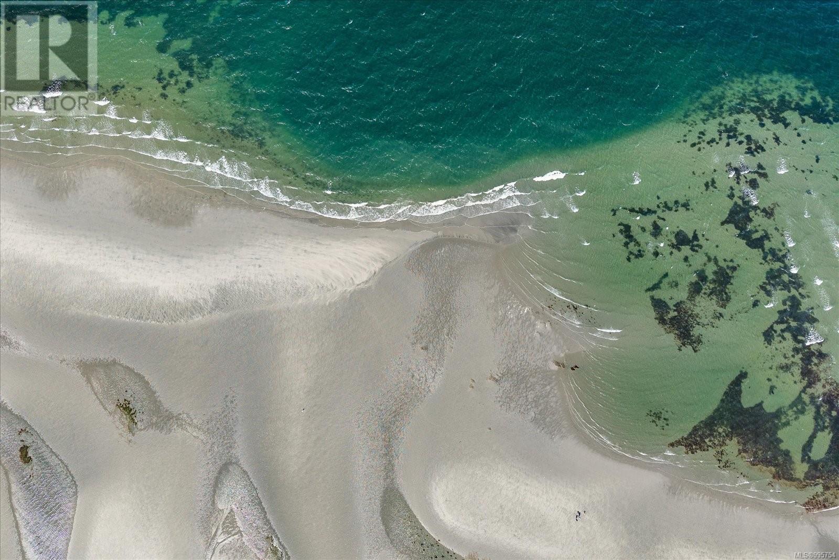219 Kingfisher Pl Nanaimo, British Columbia V9V 1A9
$828,000
Located in the desirable Eagle Point neighborhood of North Nanaimo, this 4-bedroom, 3-bath home offers beautiful ocean views and a prime location near Blueback Beach, parks, schools, and shopping. The open kitchen with an eating nook leads to a sunny sunroom, while the living and dining area features a cozy gas fireplace, perfect for relaxing with scenic views. The master suite includes a walk-in closet and private half bath, with two additional bedrooms and a full bath on the main floor. The downstairs area offers a spacious family room, laundry, and bathroom, all prepped for an easy in-law suite conversion. Recent updates include a new heat pump (2023), updated plumbing with new water lines, a new hot water tank (2024), new shower valves (2024), and new carpet and flooring throughout. The fully fenced backyard offers a patio, mature landscaping, and fruit trees. This home provides comfort, convenience, and plenty of potential in a fantastic neighborhood! (id:48643)
Property Details
| MLS® Number | 995754 |
| Property Type | Single Family |
| Neigbourhood | North Nanaimo |
| Features | Central Location, Other |
| Parking Space Total | 3 |
| View Type | Ocean View |
Building
| Bathroom Total | 3 |
| Bedrooms Total | 4 |
| Appliances | Refrigerator |
| Constructed Date | 1980 |
| Cooling Type | None |
| Fireplace Present | Yes |
| Fireplace Total | 2 |
| Heating Fuel | Electric |
| Heating Type | Baseboard Heaters |
| Size Interior | 2,778 Ft2 |
| Total Finished Area | 2415 Sqft |
| Type | House |
Parking
| Garage |
Land
| Access Type | Road Access |
| Acreage | No |
| Size Irregular | 7911 |
| Size Total | 7911 Sqft |
| Size Total Text | 7911 Sqft |
| Zoning Description | R1 |
| Zoning Type | Residential |
Rooms
| Level | Type | Length | Width | Dimensions |
|---|---|---|---|---|
| Lower Level | Entrance | 14'0 x 8'10 | ||
| Lower Level | Bedroom | 10'7 x 9'6 | ||
| Lower Level | Workshop | 11'11 x 8'3 | ||
| Lower Level | Laundry Room | 10'10 x 9'1 | ||
| Lower Level | Bathroom | 3-Piece | ||
| Lower Level | Recreation Room | 24'6 x 14'9 | ||
| Main Level | Balcony | 36'10 x 5'9 | ||
| Main Level | Sunroom | 15'10 x 6'11 | ||
| Main Level | Bedroom | 11'9 x 10'0 | ||
| Main Level | Bedroom | 10'1 x 10'0 | ||
| Main Level | Ensuite | 2-Piece | ||
| Main Level | Primary Bedroom | 13'7 x 11'5 | ||
| Main Level | Bathroom | 4-Piece | ||
| Main Level | Living Room | 19'4 x 14'10 | ||
| Main Level | Dining Room | 9'8 x 8'9 | ||
| Main Level | Eating Area | 8'3 x 6'8 | ||
| Main Level | Kitchen | 13'3 x 10'3 |
https://www.realtor.ca/real-estate/28187174/219-kingfisher-pl-nanaimo-north-nanaimo
Contact Us
Contact us for more information

Kel Parry
Personal Real Estate Corporation
www.kelparry.com/
755 Humboldt Street
Victoria, British Columbia V8W 1B1
(250) 388-5882
(250) 388-9636
www.macrealty.com/



















