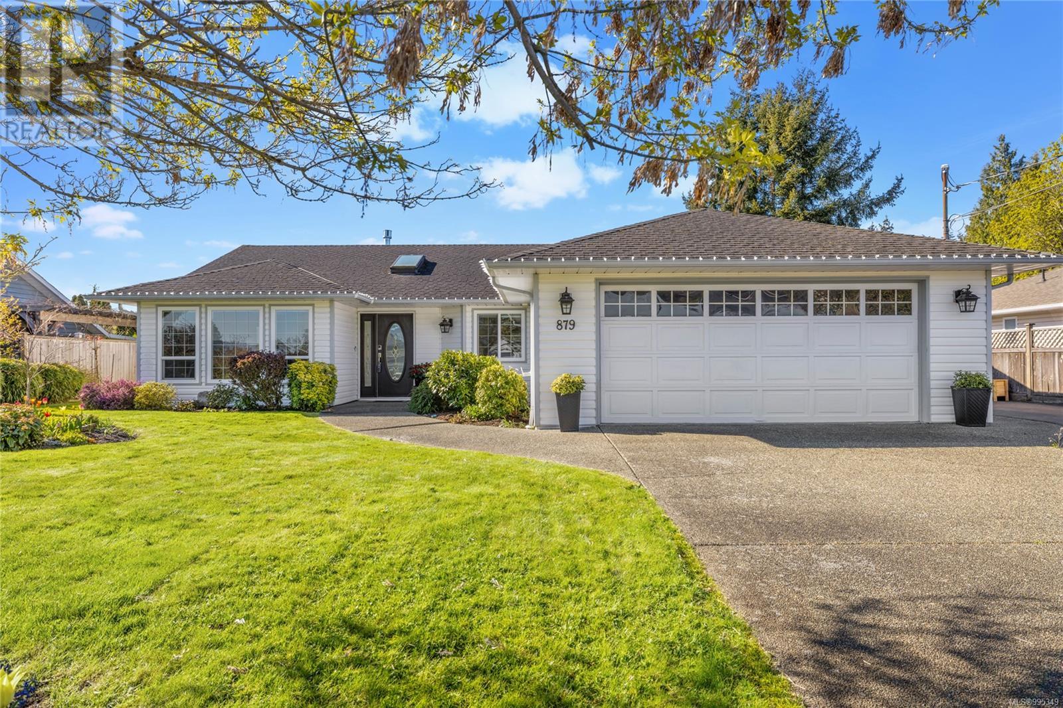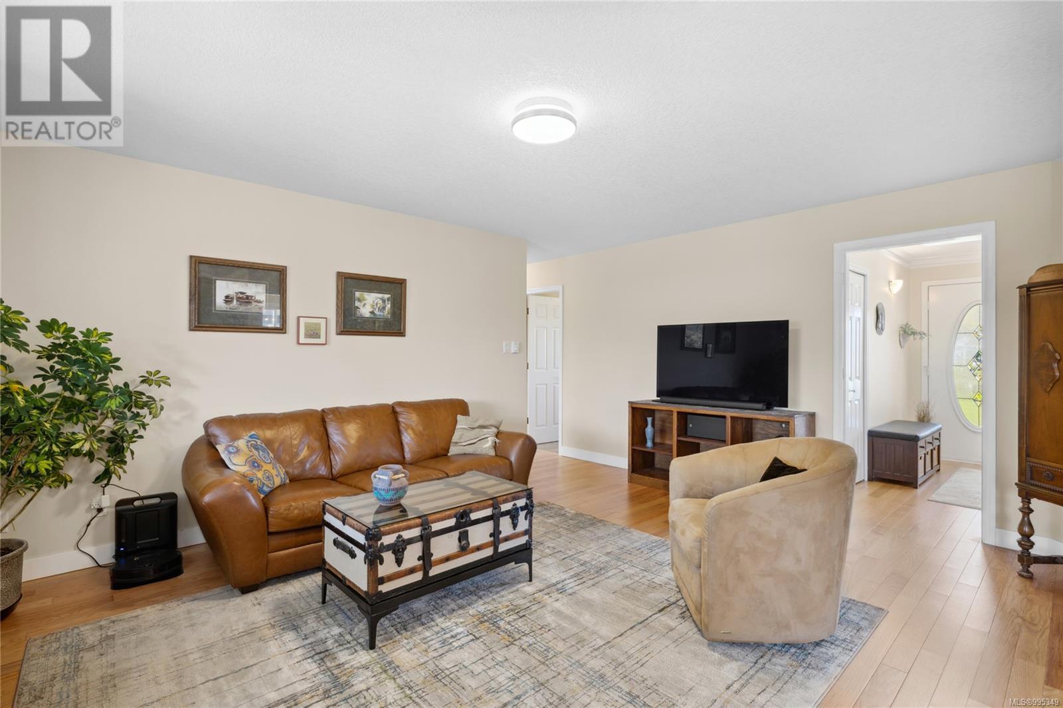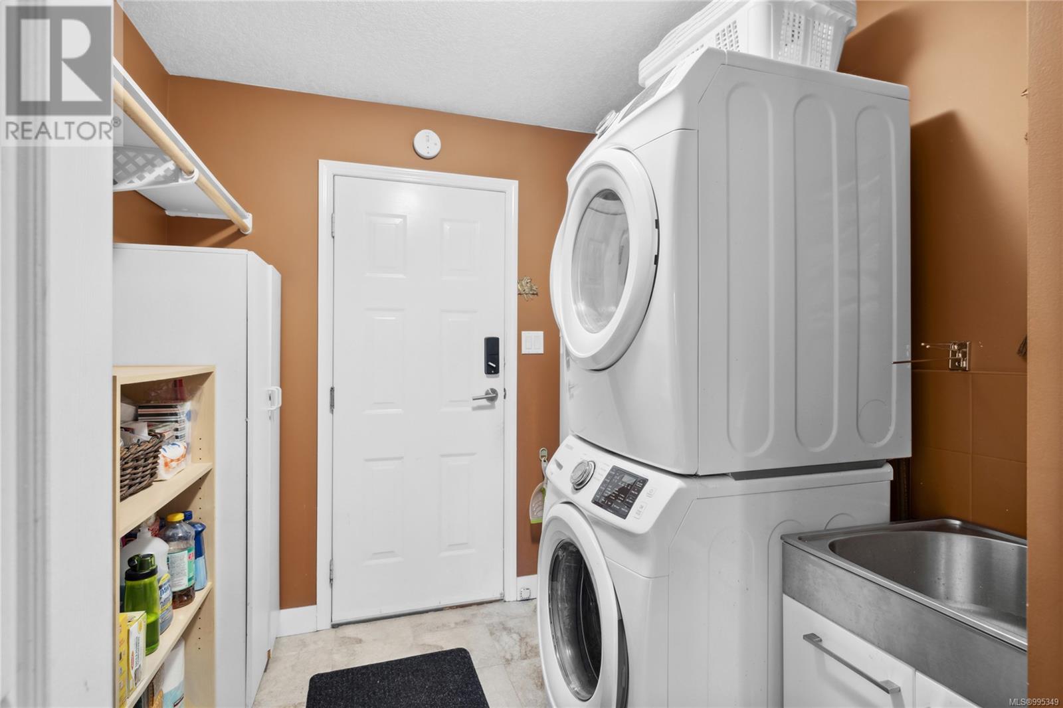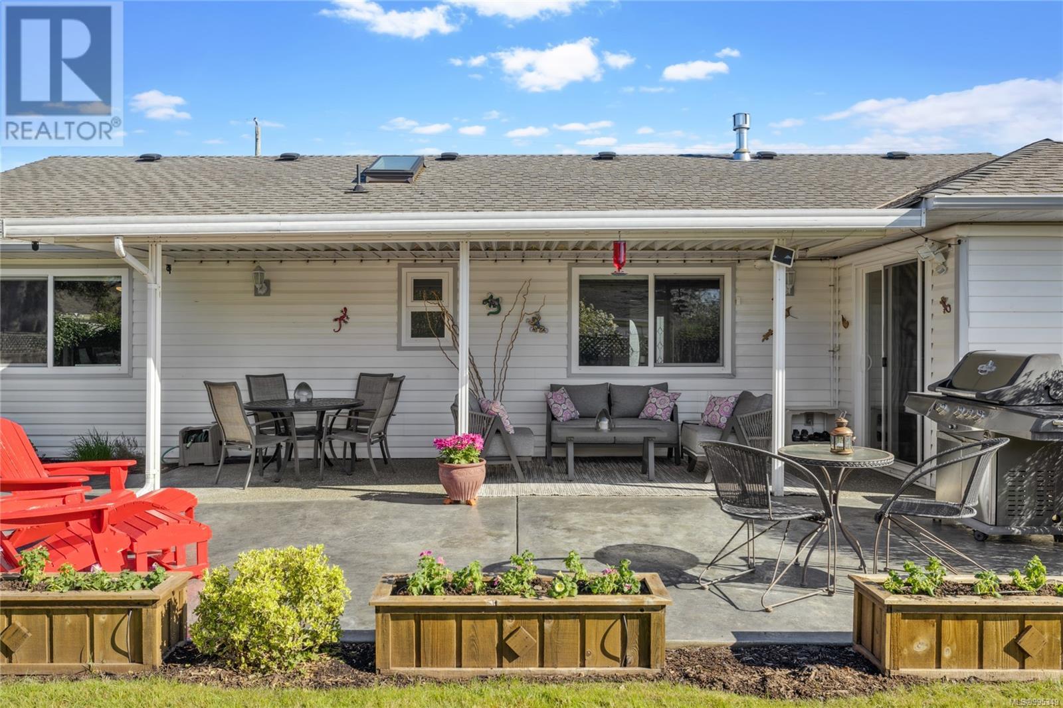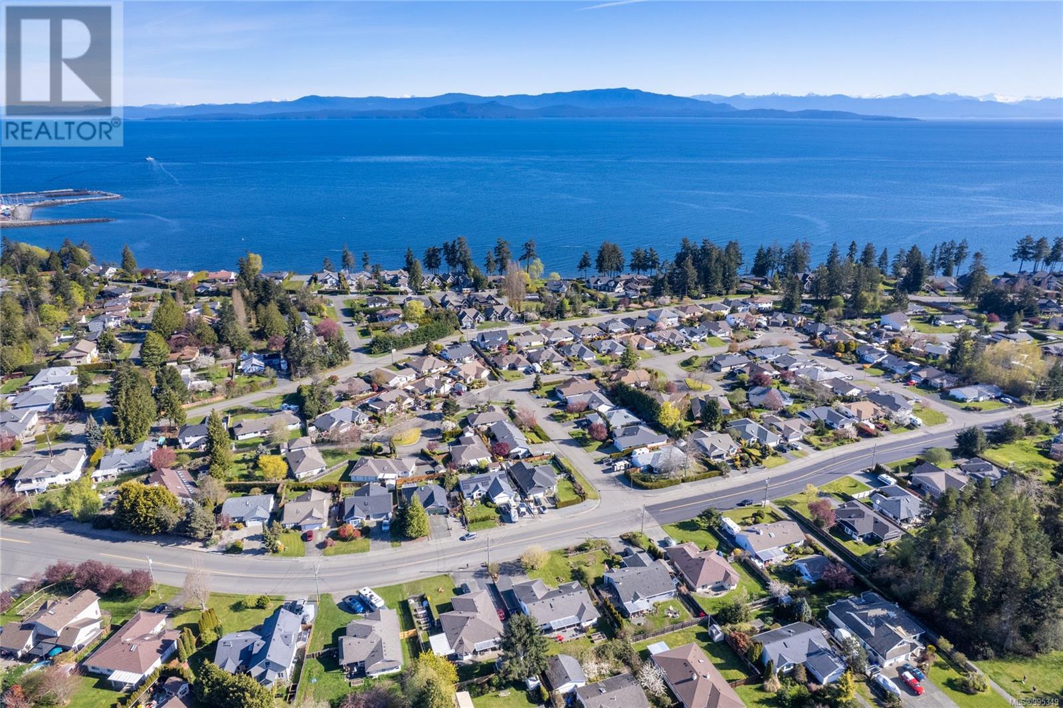879 Temple St Parksville, British Columbia V9P 1B1
$824,900
Perfect Parksville Rancher – Prime Location with Great Layout! Welcome to this ideal 3-bedroom, 2-bathroom rancher in one of Parksville’s most sought-after neighborhoods! Thoughtfully designed, the floor plan offers both formal living and dining spaces, as well as an open-concept kitchen, family room, and cozy breakfast nook—perfect for everyday living and entertaining. The kitchen plus the appliances were tastefully updated in 2017, along with elegant hardwood flooring and plush carpet in the bedrooms, ensuring a modern yet comfortable feel throughout. Step outside to enjoy the beautifully landscaped backyard, featuring an oversized covered patio for year-round enjoyment, raised garden beds, and ample RV parking—perfect for outdoor enthusiasts. Ideally situated on the ocean side of the old highway, this home is just a short walk to Oceanside Elementary School, beach access, and all of Parksville’s natural charm. Don't miss this opportunity to own a move-in ready home in an unbeatable location! (id:48643)
Open House
This property has open houses!
1:00 pm
Ends at:3:00 pm
Hosted by Tabitha McKenzie
Property Details
| MLS® Number | 995349 |
| Property Type | Single Family |
| Neigbourhood | Parksville |
| Features | Central Location, Other, Marine Oriented |
| Parking Space Total | 6 |
| Plan | Vip52480 |
Building
| Bathroom Total | 2 |
| Bedrooms Total | 3 |
| Constructed Date | 1991 |
| Cooling Type | Air Conditioned |
| Fireplace Present | Yes |
| Fireplace Total | 1 |
| Heating Fuel | Electric |
| Heating Type | Baseboard Heaters, Heat Pump |
| Size Interior | 2,072 Ft2 |
| Total Finished Area | 1620 Sqft |
| Type | House |
Land
| Acreage | No |
| Size Irregular | 8712 |
| Size Total | 8712 Sqft |
| Size Total Text | 8712 Sqft |
| Zoning Description | Rs1 |
| Zoning Type | Residential |
Rooms
| Level | Type | Length | Width | Dimensions |
|---|---|---|---|---|
| Main Level | Primary Bedroom | 14'6 x 11'2 | ||
| Main Level | Living Room | 13'0 x 16'0 | ||
| Main Level | Laundry Room | 7'5 x 9'5 | ||
| Main Level | Kitchen | 11'0 x 9'9 | ||
| Main Level | Family Room | 15'10 x 17'0 | ||
| Main Level | Entrance | 10'0 x 5'7 | ||
| Main Level | Ensuite | 3-Piece | ||
| Main Level | Dining Nook | 12'8 x 7'4 | ||
| Main Level | Dining Room | 10'4 x 7'8 | ||
| Main Level | Bedroom | 10'6 x 10'7 | ||
| Main Level | Bedroom | 9'9 x 12'3 | ||
| Main Level | Bathroom | 4-Piece |
https://www.realtor.ca/real-estate/28187674/879-temple-st-parksville-parksville
Contact Us
Contact us for more information

Rob Ohs
Personal Real Estate Corporation
www.ohsmarketing.ca/
Box 1360-679 Memorial
Qualicum Beach, British Columbia V9K 1T4
(250) 752-6926
(800) 224-5906
(250) 752-2133
www.islandsbesthomes.com/

