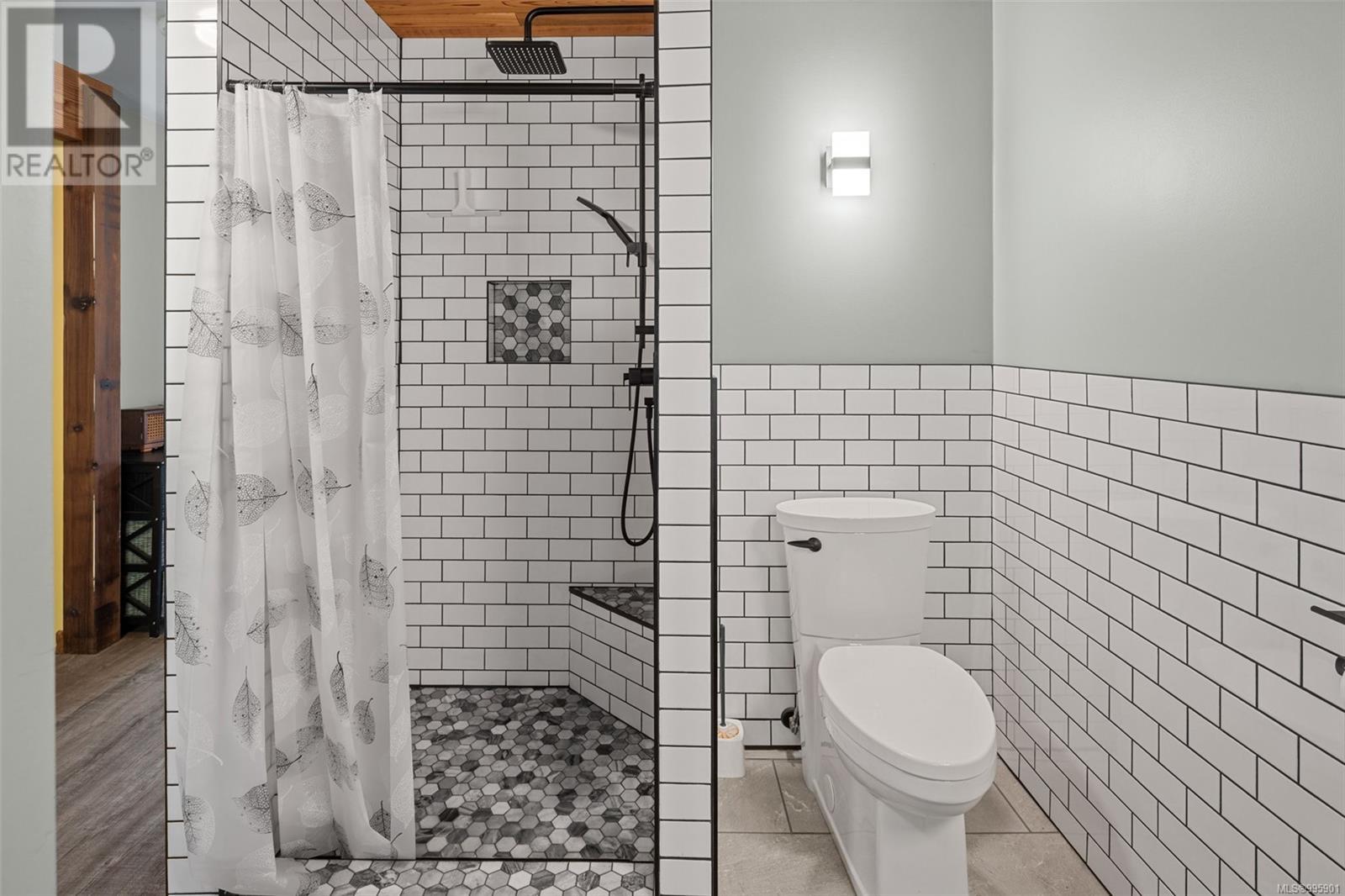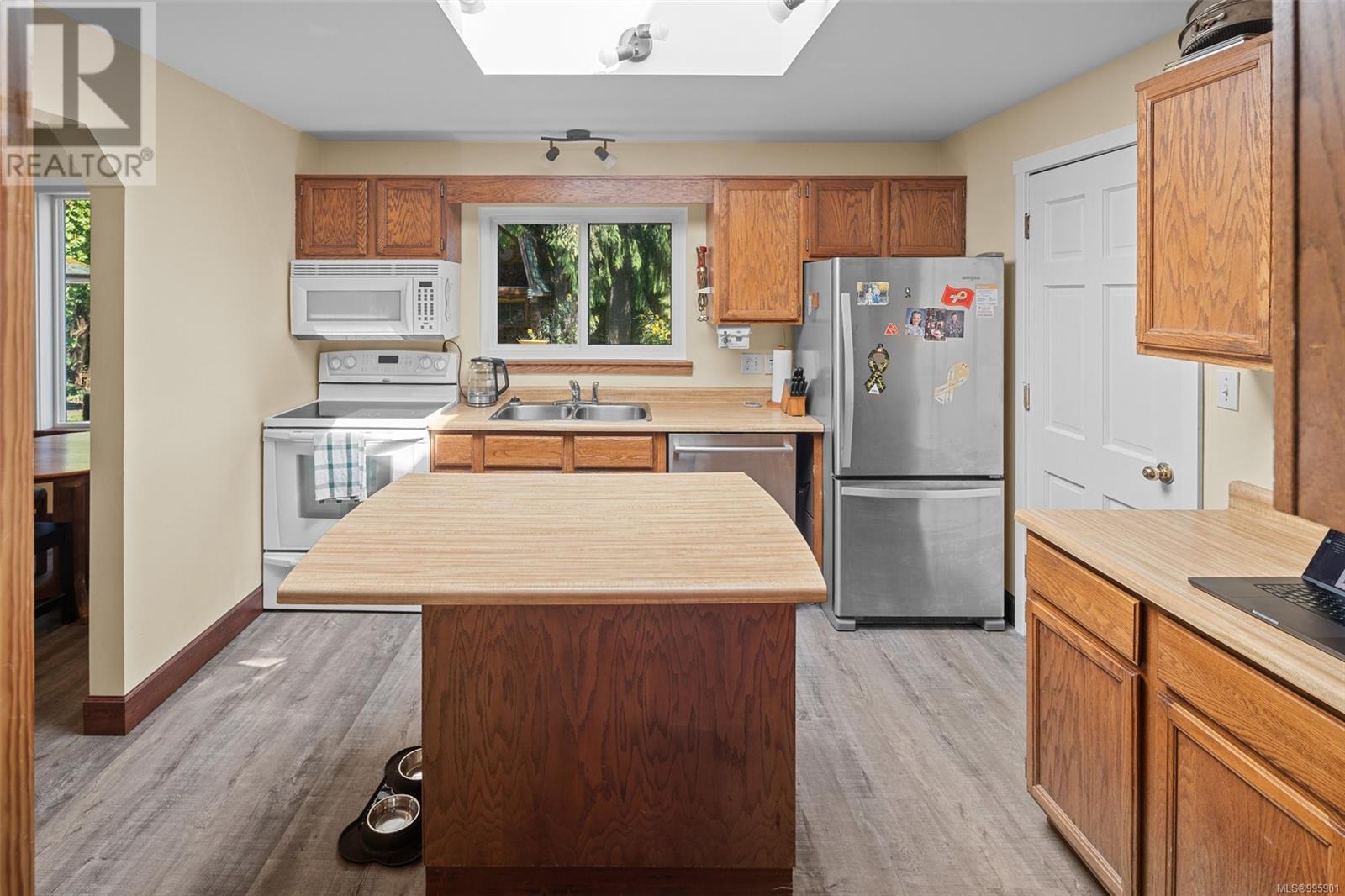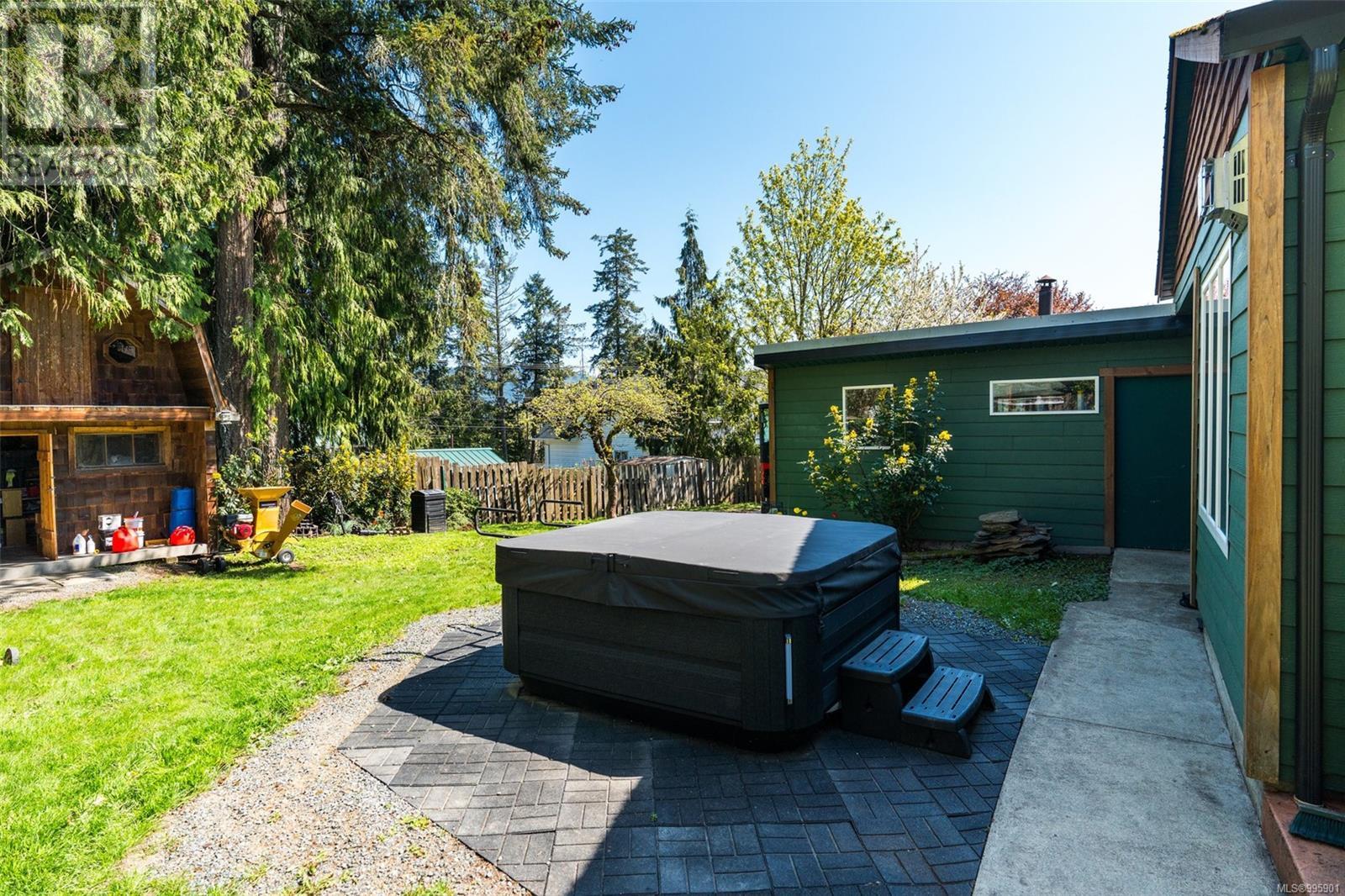5209 Miller Rd Duncan, British Columbia V9L 6R6
$649,900
Desirable single-level home offering 3 bedrooms, 2 bathrooms, and 1,305 sq. ft. of well-maintained living space. Ideally situated on the border of Glenora in a peaceful rural setting surrounded by agricultural land, yet just minutes from major amenities. The fully fenced front and back yards provide a safe and spacious environment for children and pets, complete with mature fruit trees and gardening areas. This wood-framed (not manufactured) home was originally built in the mid-1960s with a permitted addition completed in 1981—all documentation available. Thoughtfully cared for by long-term owners with numerous updates including newer windows and siding, a wood-burning stove with updated chimney, vinyl plank flooring, natural gas furnace, gas fireplace in the dining area, and a fully renovated ensuite. A high-end Jacuzzi hot tub (still under warranty) is a great way to enjoy backyard year-round. Additional features include dedicated RV/boat parking, an attached workshop with approximately 475 sq. ft. of space including a single-car bay and rear woodworking area, plus a charming backyard cottage/bunkie—ideal as a playhouse, studio, or extra storage. Municipal water & sewer! (id:48643)
Property Details
| MLS® Number | 995901 |
| Property Type | Single Family |
| Neigbourhood | West Duncan |
| Features | Southern Exposure, Other |
| Parking Space Total | 6 |
| Plan | Vip11982 |
| Structure | Workshop, Patio(s) |
Building
| Bathroom Total | 2 |
| Bedrooms Total | 3 |
| Constructed Date | 1962 |
| Cooling Type | None |
| Fireplace Present | Yes |
| Fireplace Total | 2 |
| Heating Fuel | Natural Gas, Wood |
| Size Interior | 1,305 Ft2 |
| Total Finished Area | 1305 Sqft |
| Type | House |
Land
| Acreage | No |
| Size Irregular | 11340 |
| Size Total | 11340 Sqft |
| Size Total Text | 11340 Sqft |
| Zoning Description | R3 |
| Zoning Type | Residential |
Rooms
| Level | Type | Length | Width | Dimensions |
|---|---|---|---|---|
| Main Level | Workshop | 9 ft | 9 ft x Measurements not available | |
| Main Level | Patio | 20 ft | Measurements not available x 20 ft | |
| Main Level | Dining Room | 12'10 x 8'5 | ||
| Main Level | Kitchen | 11'7 x 11'4 | ||
| Main Level | Ensuite | 3-Piece | ||
| Main Level | Primary Bedroom | 12 ft | 12 ft x Measurements not available | |
| Main Level | Bedroom | 10'10 x 11'7 | ||
| Main Level | Bedroom | 7'9 x 11'7 | ||
| Main Level | Bathroom | 4-Piece | ||
| Main Level | Living Room | 11 ft | 11 ft x Measurements not available | |
| Auxiliary Building | Other | 9 ft | 9 ft x Measurements not available |
https://www.realtor.ca/real-estate/28187601/5209-miller-rd-duncan-west-duncan
Contact Us
Contact us for more information

Tom Wood
Personal Real Estate Corporation
www.twre.ca/
117 - 662 Goldstream Ave.
Victoria, British Columbia V9B 0N8
(250) 383-1500
(250) 383-1533








































