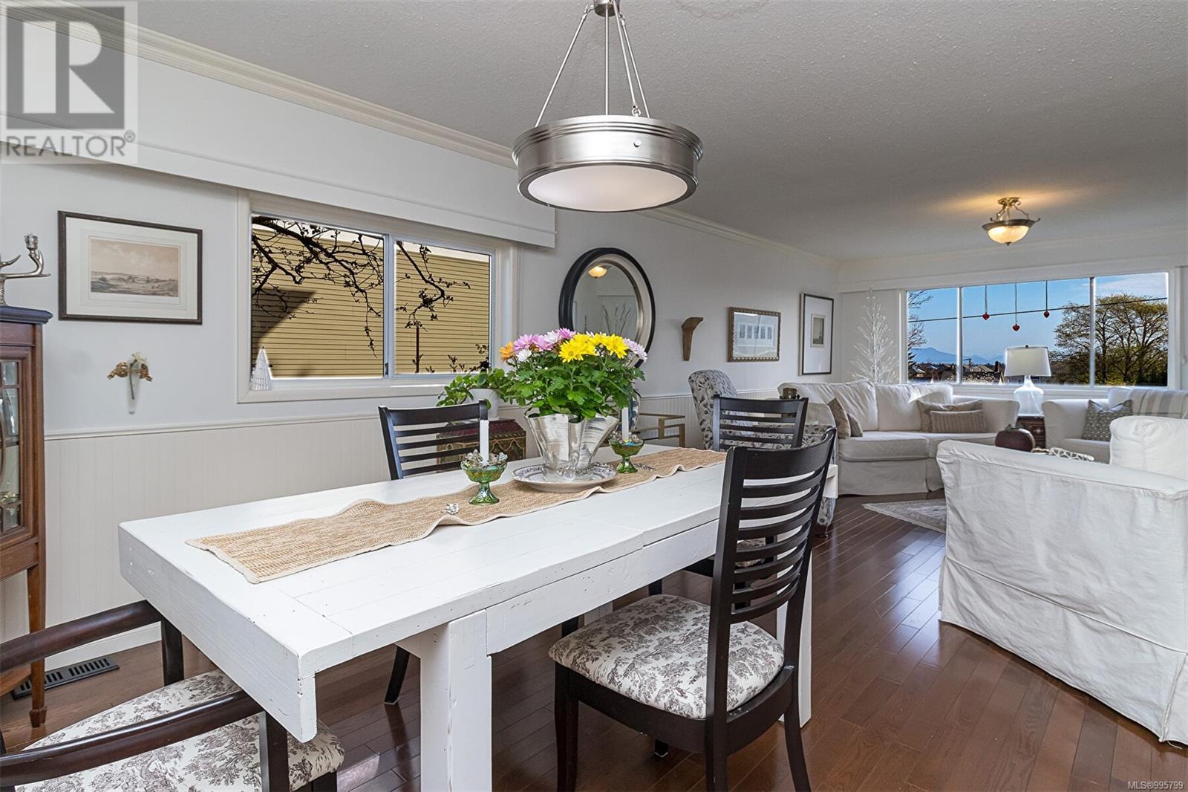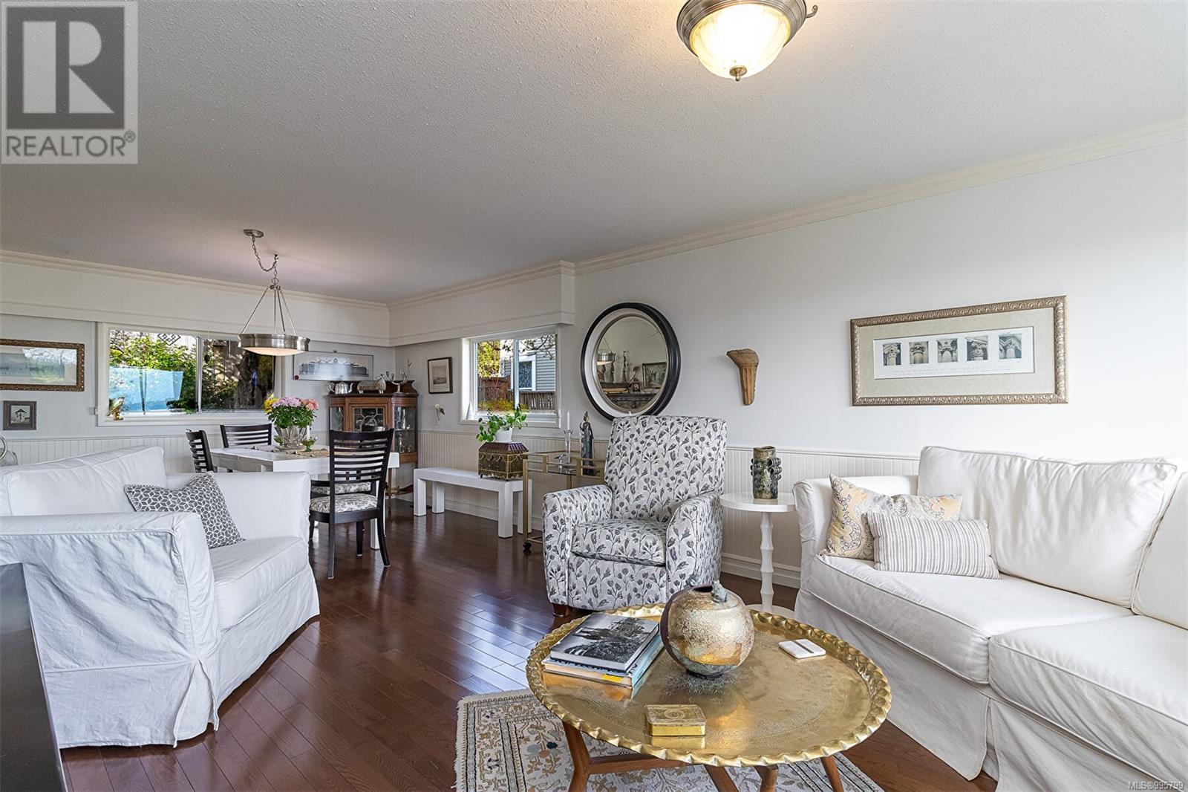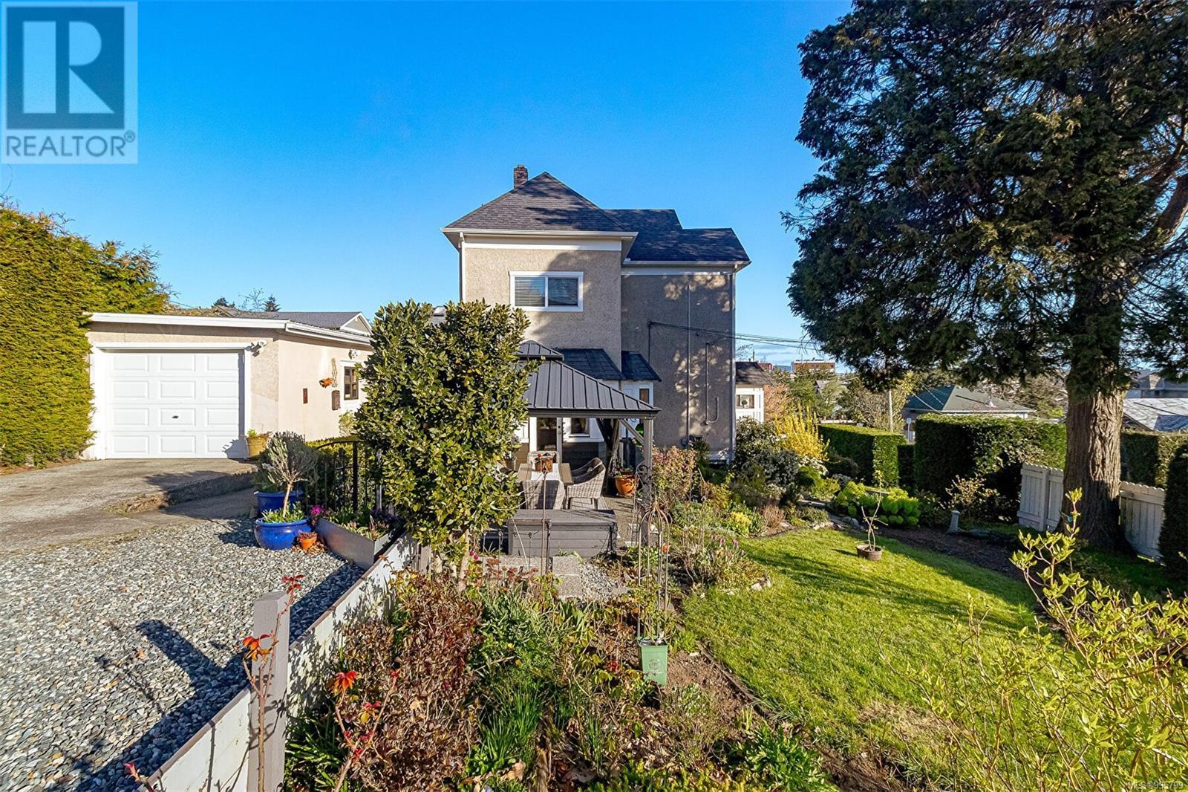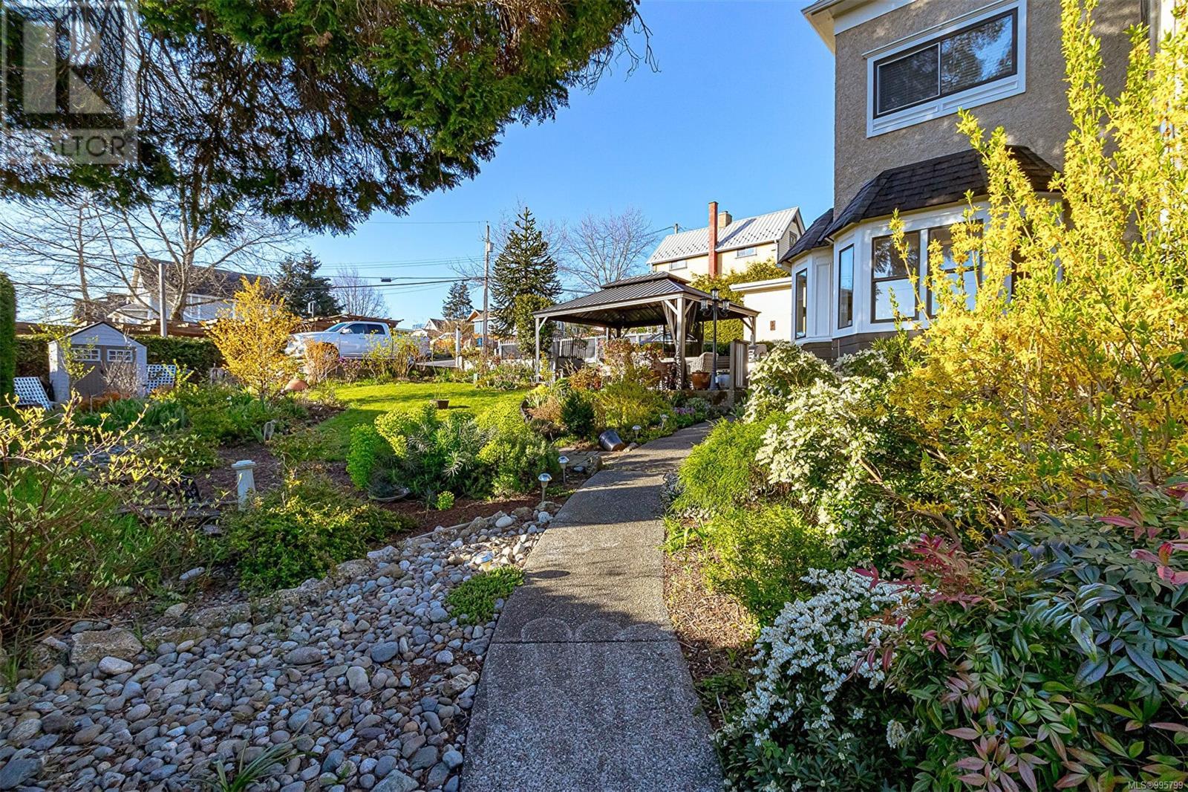377 Milton St Nanaimo, British Columbia V9R 2K8
$1,298,000
Rarely do homes of this stature come along as this beautifully maintained and renovated turn-of-the-century 3-storey Old City Quarter home offering historic charm, modern updates, and stunning ocean, mountain, and city views. Featuring 3 bedrooms, 2 bathrooms over 2300 sq/ft, this meticulously maintained 0.22-acre corner property features stained glass windows, crown moldings, a grand craftsman made wooden staircase, handrails, and high ceilings on the main level. Contemporary yet richly finished oak floors welcome you into a spacious living room with breathtaking ocean and city views flowing easily to the dining area, while the kitchen and nook include an island, custom wood cabinetry, attractive tiled backsplash, solid oak floors, and modern gas cooktop, built-in dishwasher with matching stainless appliances. Step directly from your kitchen into the lush garden and private patio w/covered gazebo — perfect for outdoor living. The upper level offers new 4-pc bathroom, three bedrooms, including a primary with panoramic views. The lower level provides abundant storage and a finished office or family room. Comfort is ensured with a heat pump (EnerGuide 80 rating), while the detached 22' x 11' shop/garage and easy driveway access add everyday convenience. The oversized 71.5' x 132' lot features established gardens, fruit trees, two magnificent Cyprus trees, and a private courtyard. Zoned R14, the property allows for a carriage house, duplex, or fourplex. The home is ideally situated to one side, offering excellent future building potential with rooftop views over Franklyn Street. Located within walking distance to the Old City Quarter, coffee shops, waterfront, Port Theatre, ferry terminals, grocery stores, and downtown Nanaimo's best restaurants. Nanaimo remains one of Canada’s fastest-growing cities, making this an outstanding opportunity for both lifestyle and investment. All measurements are approximate and should be verified if important. (id:48643)
Property Details
| MLS® Number | 995799 |
| Property Type | Single Family |
| Neigbourhood | Old City |
| Features | Central Location, Private Setting, Southern Exposure, Corner Site, See Remarks, Other, Marine Oriented |
| Parking Space Total | 8 |
| Structure | Workshop |
| View Type | Mountain View, Ocean View |
Building
| Bathroom Total | 2 |
| Bedrooms Total | 3 |
| Appliances | Refrigerator, Stove, Washer, Dryer |
| Architectural Style | Character, Other |
| Constructed Date | 1901 |
| Cooling Type | Air Conditioned |
| Heating Fuel | Natural Gas |
| Heating Type | Heat Pump |
| Size Interior | 2,549 Ft2 |
| Total Finished Area | 2304 Sqft |
| Type | House |
Land
| Acreage | No |
| Size Irregular | 9372 |
| Size Total | 9372 Sqft |
| Size Total Text | 9372 Sqft |
| Zoning Description | R14 |
| Zoning Type | Multi-family |
Rooms
| Level | Type | Length | Width | Dimensions |
|---|---|---|---|---|
| Second Level | Primary Bedroom | 13'9 x 12'4 | ||
| Second Level | Bedroom | 12'4 x 9'8 | ||
| Second Level | Bedroom | 13'2 x 11'6 | ||
| Second Level | Bathroom | 4-Piece | ||
| Lower Level | Storage | 12'2 x 9'2 | ||
| Lower Level | Laundry Room | 9 ft | 9 ft x Measurements not available | |
| Lower Level | Recreation Room | 17'5 x 13'3 | ||
| Main Level | Living Room | 15'4 x 13'3 | ||
| Main Level | Kitchen | 8 ft | Measurements not available x 8 ft | |
| Main Level | Entrance | 14'2 x 4'8 | ||
| Main Level | Dining Nook | 11'7 x 7'7 | ||
| Main Level | Dining Room | 13'7 x 13'3 | ||
| Main Level | Bathroom | 2-Piece |
https://www.realtor.ca/real-estate/28187973/377-milton-st-nanaimo-old-city
Contact Us
Contact us for more information

Jim Johnson
Personal Real Estate Corporation
www.nanaimojim.com/
www.linkedin.com/in/jim-johnson-466a967/
#604 - 5800 Turner Road
Nanaimo, British Columbia V9T 6J4
(250) 756-2112
(250) 756-9144
www.suttonnanaimo.com/































































