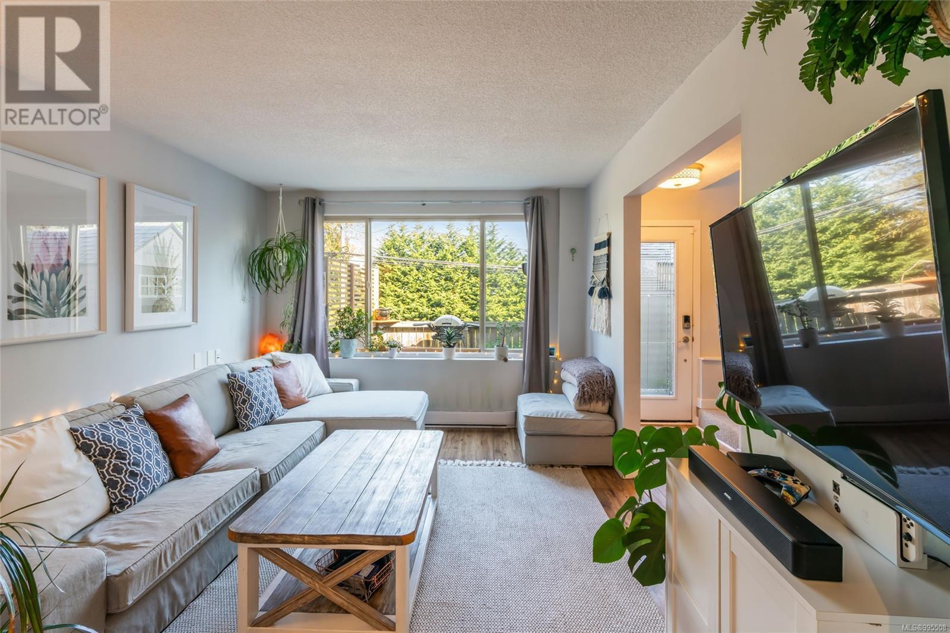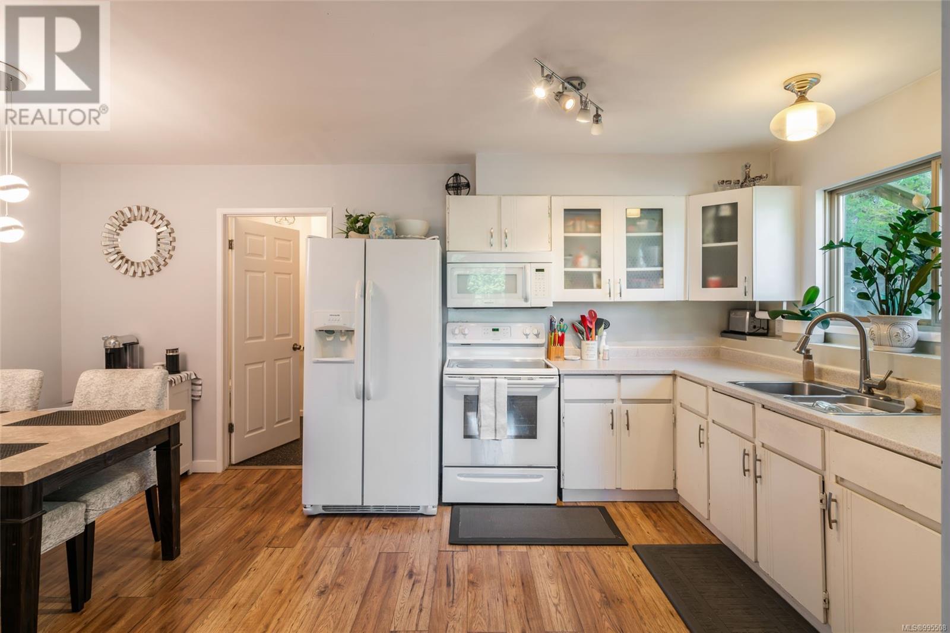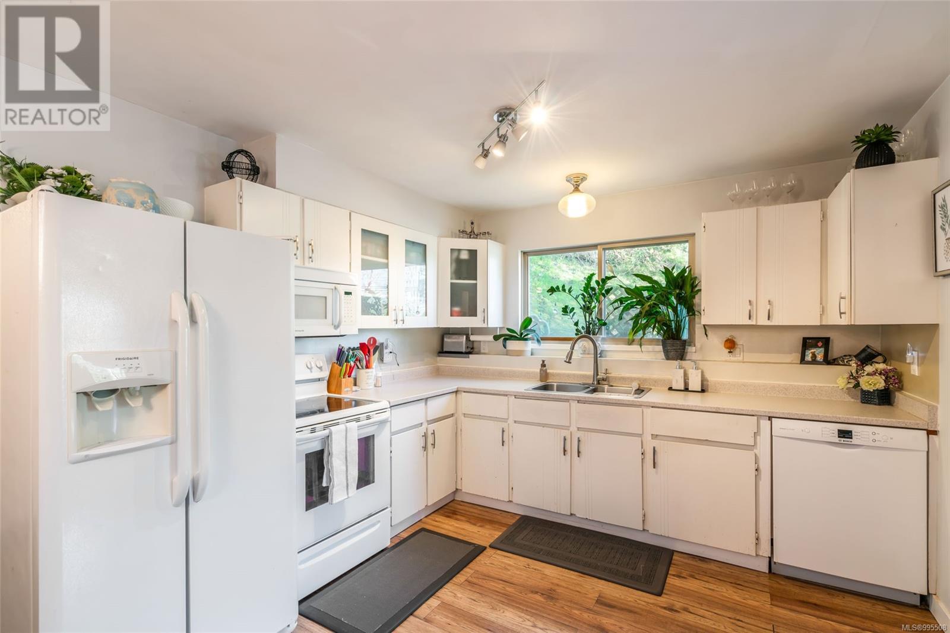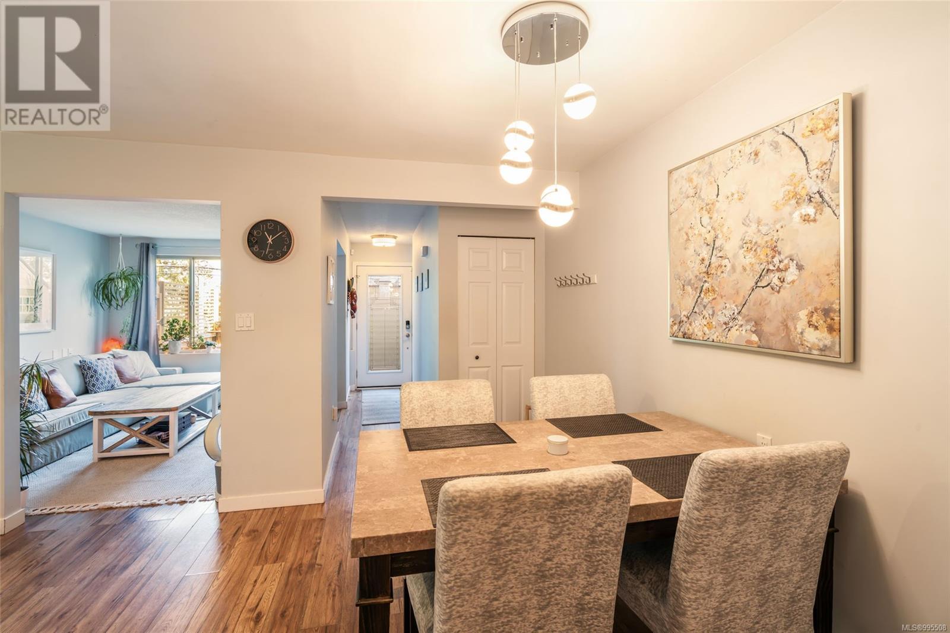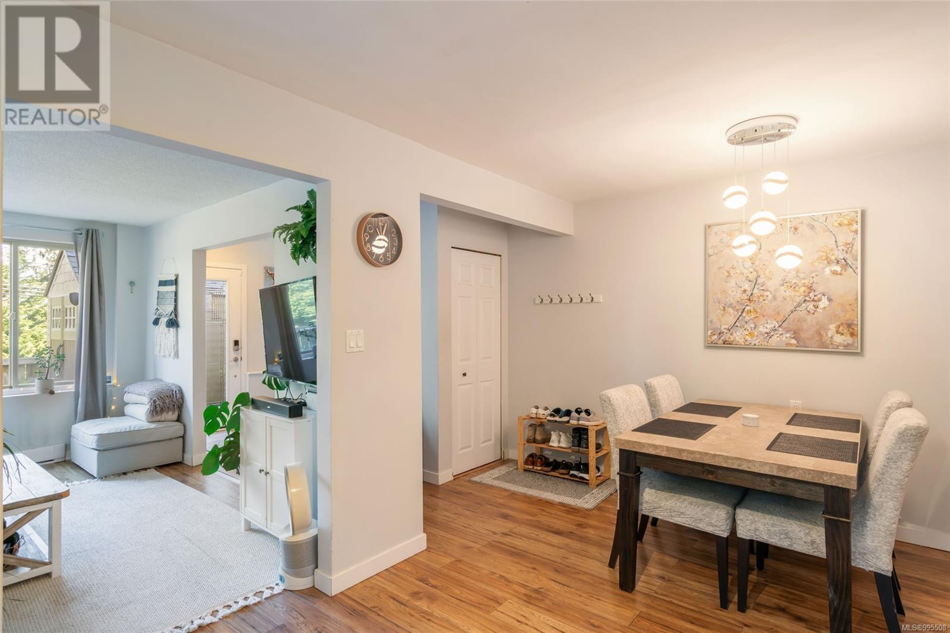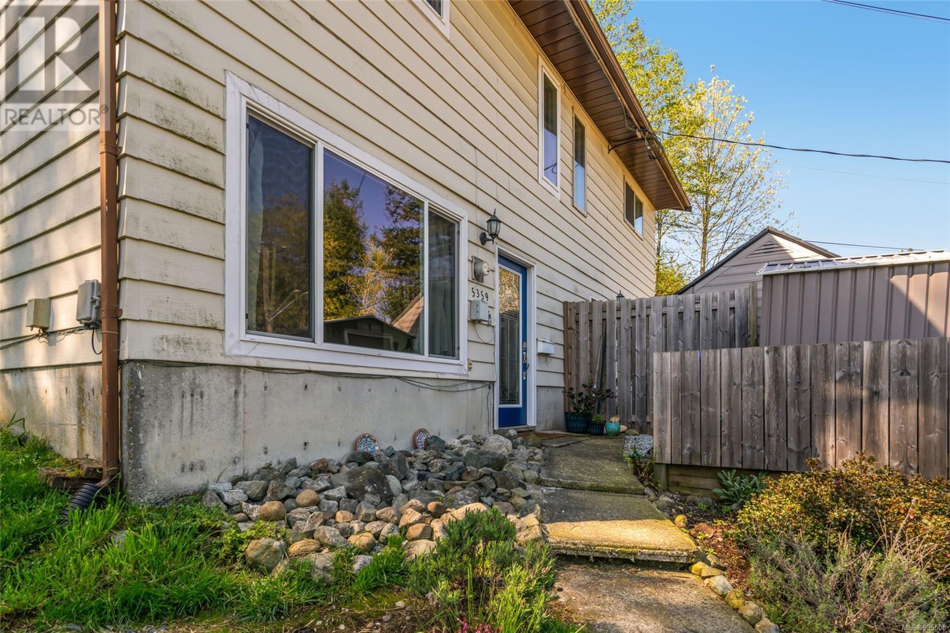5361 Hammond Bay Rd Nanaimo, British Columbia V9T 5M9
$819,000
Investment opportunity in the highly desirable North Nanaimo/Hammond Bay area! This legal side-by-side duplex offers 3 beds & 2 baths per side with a functional layout ideal for investors or extended families. Each unit features main-level living with spacious living, dining, and kitchen areas, plus a 2pc bathroom and in-unit laundry. Upstairs, you'll find a primary bedroom with access to your rear deck, 4pc main bath and two additional bedrooms. Situated on a 0.33 acre lot with ample parking and private outdoor spaces for each side. Located just minutes from Neck Point Park, Pipers Lagoon, beach trails, and all North Nanaimo amenities, this property is a true gem. Whether you're looking to live in one side and rent the other, or expand your investment portfolio, this home offers great value in a prime location. Measurements are approximate and should be verified if important. (id:48643)
Property Details
| MLS® Number | 995508 |
| Property Type | Single Family |
| Neigbourhood | North Nanaimo |
| Features | Central Location, Curb & Gutter, Private Setting, Southern Exposure, Other, Marine Oriented |
| Parking Space Total | 5 |
| Plan | Vip25430 |
Building
| Bathroom Total | 4 |
| Bedrooms Total | 6 |
| Constructed Date | 1981 |
| Cooling Type | None |
| Heating Fuel | Electric |
| Heating Type | Baseboard Heaters |
| Size Interior | 2,392 Ft2 |
| Total Finished Area | 2392 Sqft |
| Type | Duplex |
Land
| Acreage | No |
| Size Irregular | 14335 |
| Size Total | 14335 Sqft |
| Size Total Text | 14335 Sqft |
| Zoning Description | R4 |
| Zoning Type | Duplex |
Rooms
| Level | Type | Length | Width | Dimensions |
|---|---|---|---|---|
| Second Level | Bathroom | 4-Piece | ||
| Second Level | Primary Bedroom | 12'5 x 11'2 | ||
| Second Level | Bedroom | 8 ft | Measurements not available x 8 ft | |
| Second Level | Bedroom | 12'2 x 8'11 | ||
| Second Level | Bathroom | 2-Piece | ||
| Main Level | Living Room | 13 ft | 13 ft x Measurements not available | |
| Main Level | Laundry Room | 17'5 x 5'4 | ||
| Main Level | Kitchen | 11'4 x 11'1 | ||
| Main Level | Dining Room | 13'2 x 6'5 | ||
| Other | Bathroom | 2-Piece | ||
| Other | Primary Bedroom | 12'5 x 11'2 | ||
| Other | Living Room | 13 ft | 13 ft x Measurements not available | |
| Other | Laundry Room | 17'5 x 5'4 | ||
| Other | Kitchen | 11'4 x 11'1 | ||
| Other | Dining Room | 13'2 x 6'5 | ||
| Other | Bedroom | 8 ft | Measurements not available x 8 ft | |
| Other | Bedroom | 12'2 x 8'11 | ||
| Other | Bathroom | 4-Piece |
https://www.realtor.ca/real-estate/28188539/5361-hammond-bay-rd-nanaimo-north-nanaimo
Contact Us
Contact us for more information

Mitchell Bussieres
Personal Real Estate Corporation
104-909 Island Hwy
Campbell River, British Columbia V9W 2C2
(888) 828-8447
(888) 828-8447
(855) 624-6900



