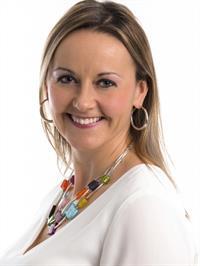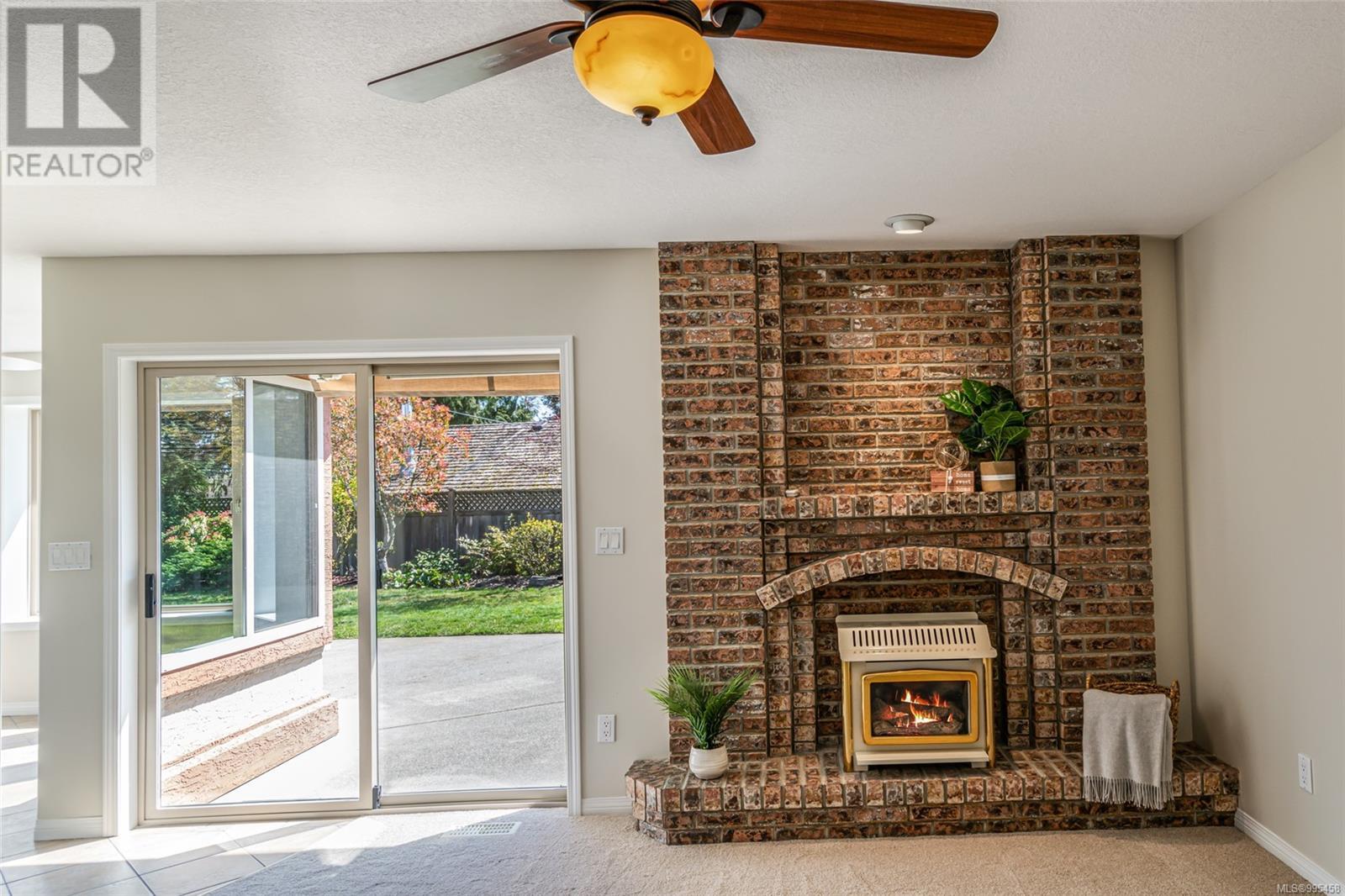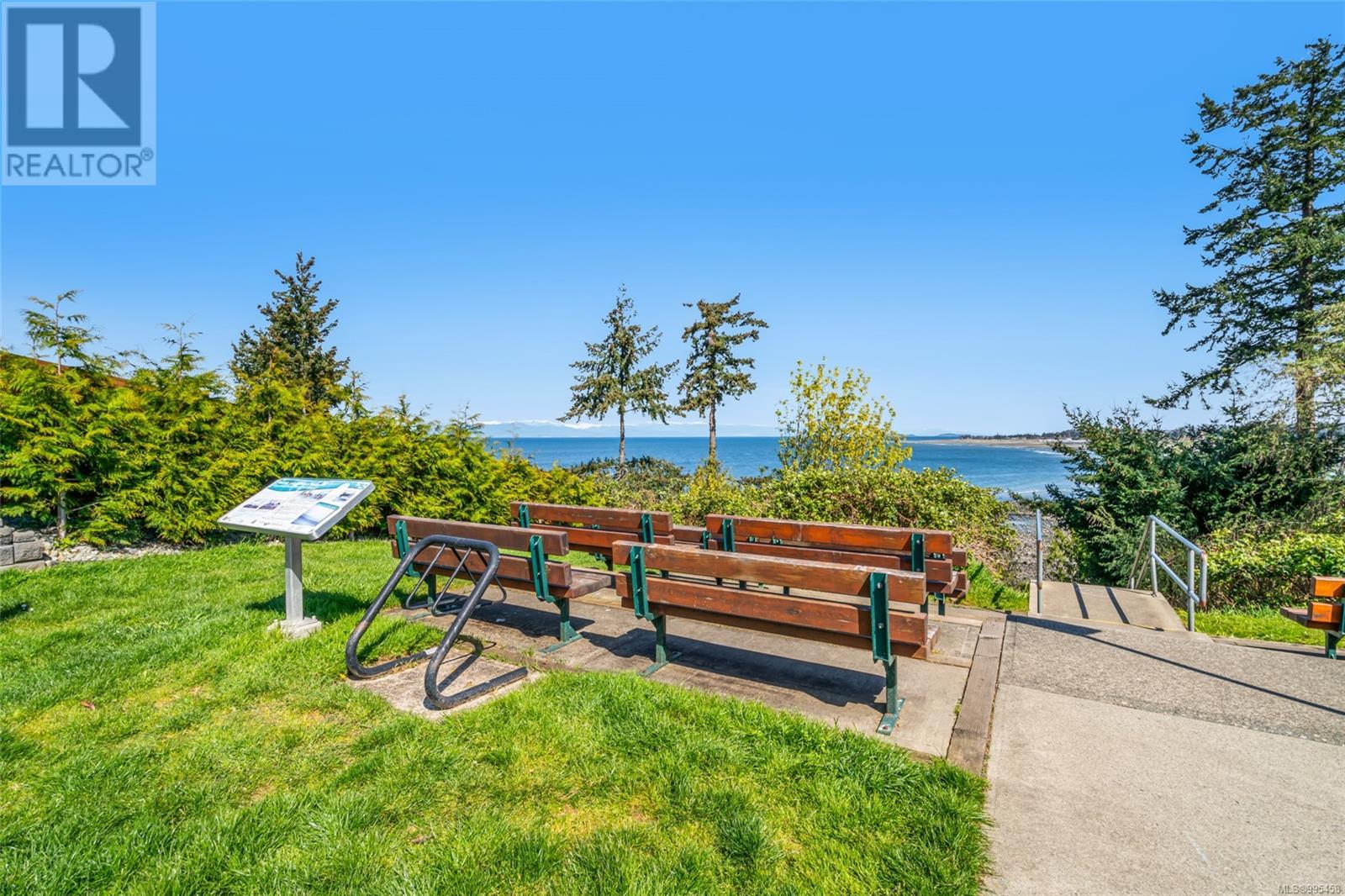442 Heather Pl Parksville, British Columbia V9P 1A2
$1,250,000
SUPERB LOCATION - Live steps from the ocean in this spacious and stylish Parksville home, perfectly positioned in a quiet cul-de-sac. With the kitchen, living room, family room and primary bedroom on the main floor, enjoy easy living and plenty of space for the family or guests. The bright kitchen features an eating nook and patio access to a sunny, fully landscaped and irrigated south-facing back yard. Cozy up in the family room for movie night with a gas fireplace. Upstairs offers two bedrooms (with walk-in closets!), a full bathroom, and an ocean view from one of the bedrooms. There is also a wired workshop, greenhouse, and RV/boat parking. Walk out your door and down the street to the Doehle stairs (public beach access). Recent updates: Plumbing updated (2025), new gas hot water tank (2025), new heat pump (2024), newer roof & skylights (2023), plus fresh paint and carpets. Double car garage, 5 minutes to downtown Parksville —this one has it all! Book your showing today! (id:48643)
Property Details
| MLS® Number | 995458 |
| Property Type | Single Family |
| Neigbourhood | Parksville |
| Features | Central Location, Cul-de-sac, Level Lot, Private Setting, Southern Exposure, Other, Marine Oriented |
| Parking Space Total | 3 |
| Plan | Vip37574 |
| Structure | Workshop |
| View Type | Ocean View |
Building
| Bathroom Total | 3 |
| Bedrooms Total | 3 |
| Constructed Date | 1994 |
| Cooling Type | Air Conditioned |
| Fireplace Present | Yes |
| Fireplace Total | 1 |
| Heating Type | Heat Pump |
| Size Interior | 2,366 Ft2 |
| Total Finished Area | 2366 Sqft |
| Type | House |
Land
| Access Type | Road Access |
| Acreage | No |
| Size Irregular | 11326 |
| Size Total | 11326 Sqft |
| Size Total Text | 11326 Sqft |
| Zoning Description | Rs-1 |
| Zoning Type | Residential |
Rooms
| Level | Type | Length | Width | Dimensions |
|---|---|---|---|---|
| Second Level | Bathroom | 5-Piece | ||
| Second Level | Bedroom | 11'2 x 10'10 | ||
| Second Level | Bedroom | 12'10 x 10'10 | ||
| Second Level | Other | 12'8 x 4'7 | ||
| Main Level | Laundry Room | 9'1 x 6'5 | ||
| Main Level | Ensuite | 4-Piece | ||
| Main Level | Bathroom | 2-Piece | ||
| Main Level | Primary Bedroom | 14'9 x 12'4 | ||
| Main Level | Family Room | 14'9 x 12'10 | ||
| Main Level | Kitchen | 12'1 x 10'11 | ||
| Main Level | Dining Nook | 10'3 x 8'11 | ||
| Main Level | Dining Room | 10'8 x 9'6 | ||
| Main Level | Living Room | 14'6 x 12'0 | ||
| Main Level | Office | 13'4 x 10'7 | ||
| Main Level | Entrance | 7'5 x 7'0 |
https://www.realtor.ca/real-estate/28188422/442-heather-pl-parksville-parksville
Contact Us
Contact us for more information

Melanie Peake
Personal Real Estate Corporation
www.melaniepeake.com/
173 West Island Hwy
Parksville, British Columbia V9P 2H1
(250) 248-4321
(800) 224-5838
(250) 248-3550
www.parksvillerealestate.com/
























































