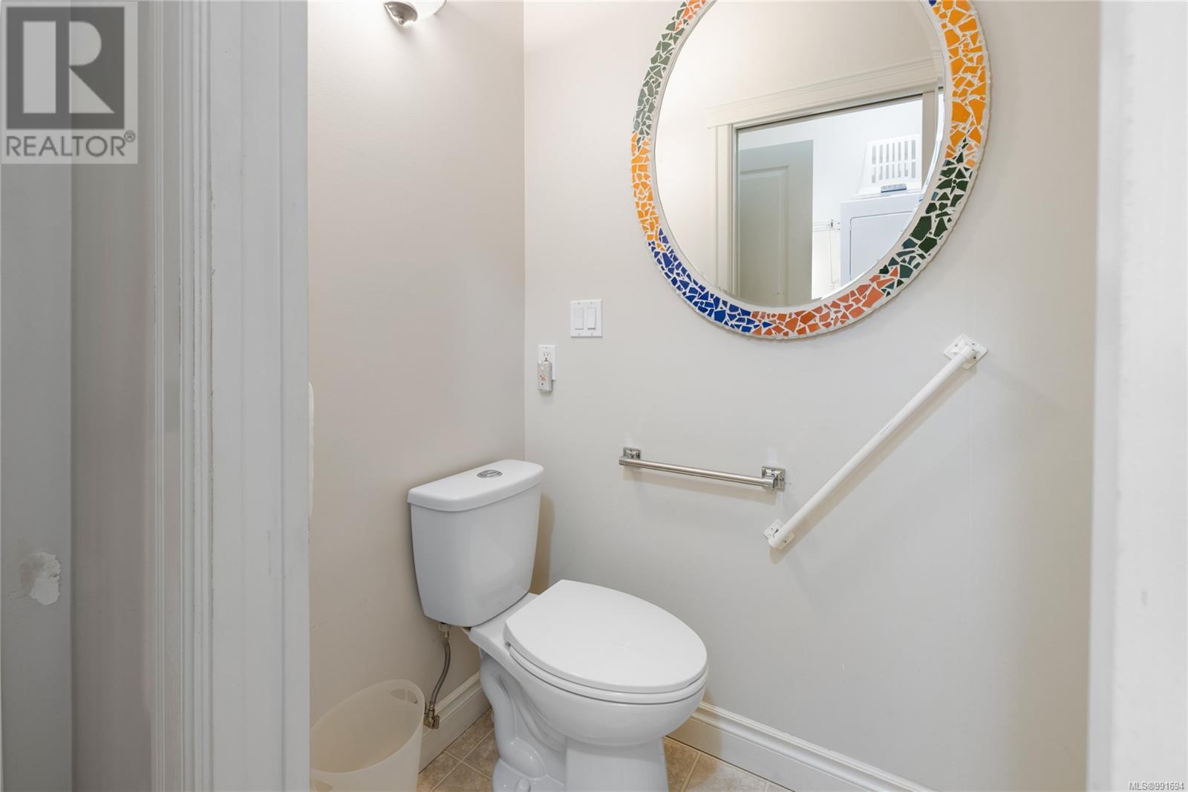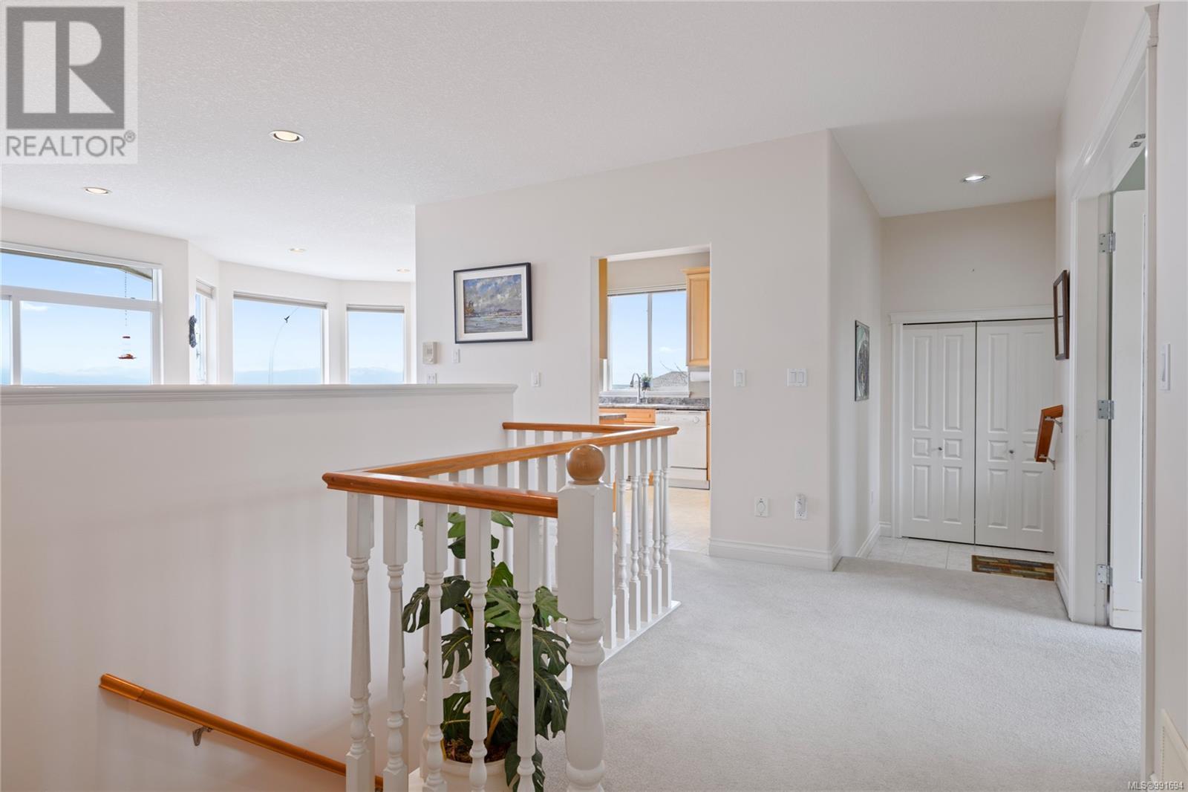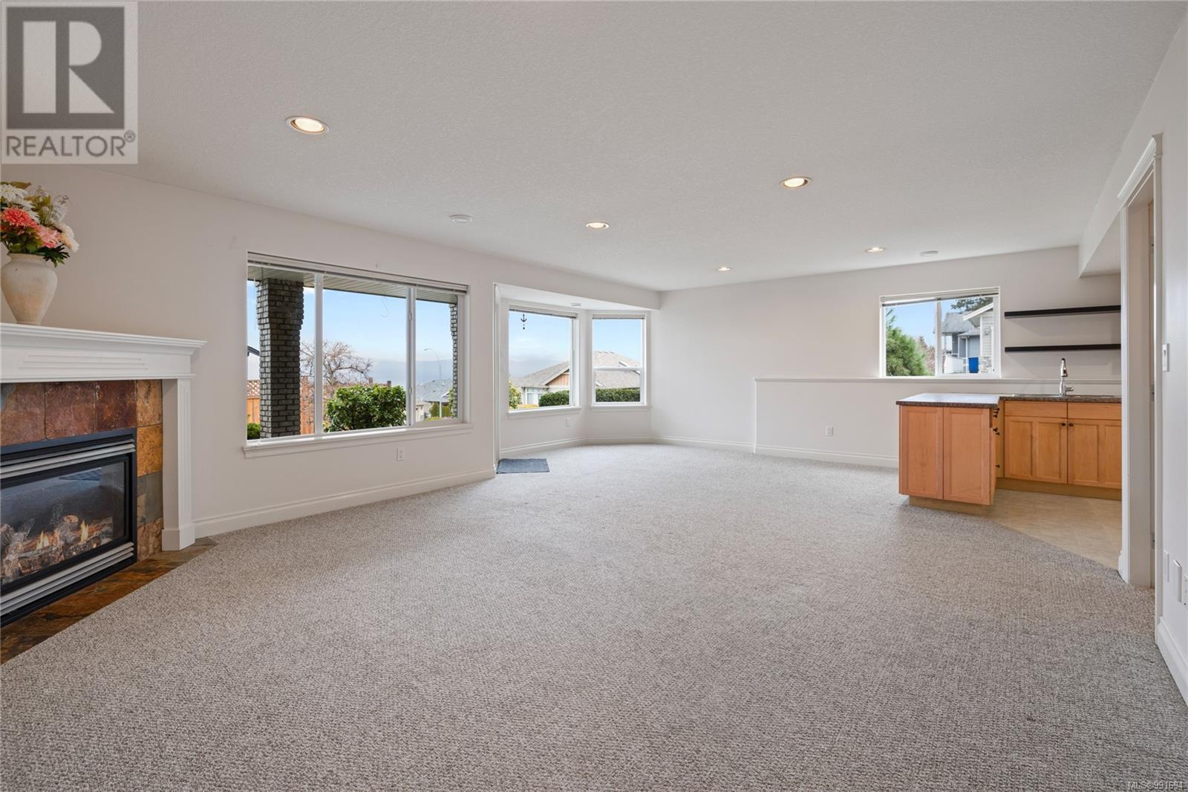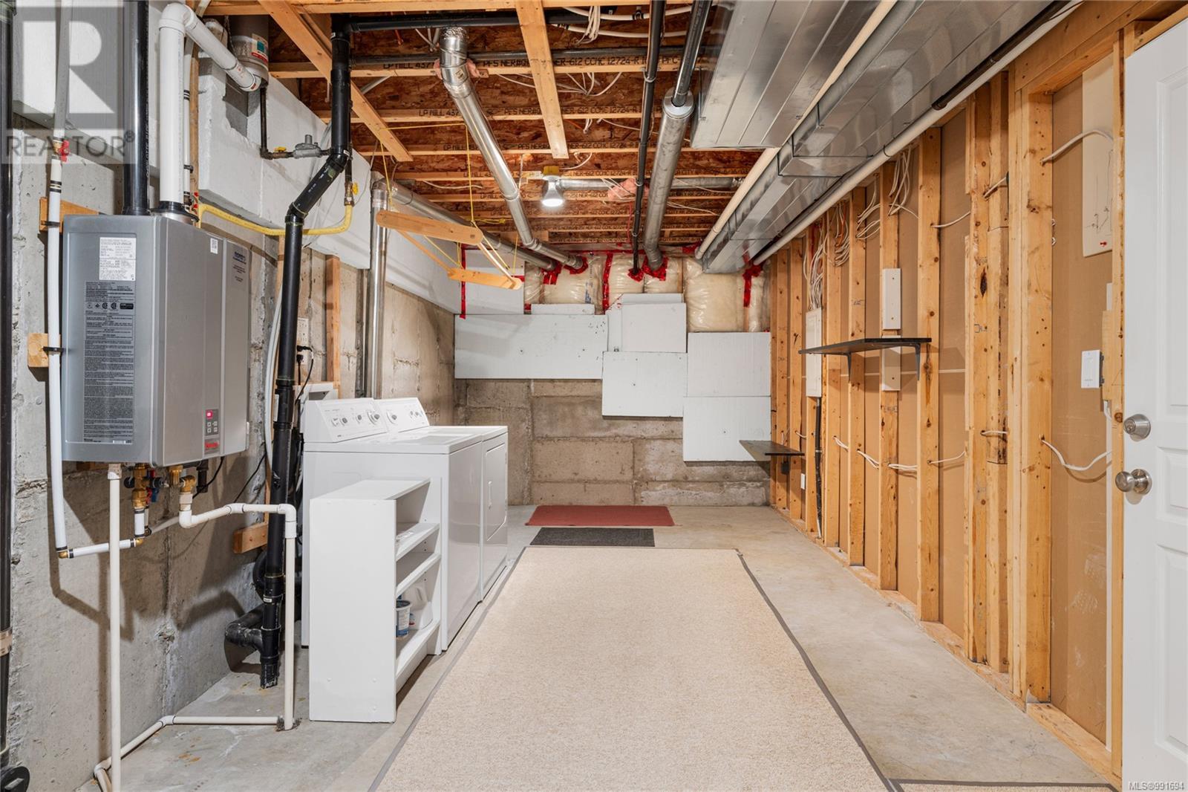6502 Gerke Pl Nanaimo, British Columbia V9V 1V8
$1,179,000
Welcome to your new home, where amazing ocean views take center stage. This spacious 3 bed + den, 3 bath main-level entry home is designed for comfort and convenience. A 2 bed in-law suite with a separate entrance is perfect for extended family or additional income. The main level offers an open-concept living area that maximizes the breathtaking coastal scenery. Large windows bring in natural light, while the expansive back deck provides the perfect space for morning coffee or evening sunsets over the water. A heat pump with air conditioning ensures year-round comfort, and the two gas fireplaces—one in the main living area and another in the suite—add warmth and ambiance. The primary bedroom includes an ensuite & walk-in closet, and the additional bedrooms are generously sized. Downstairs, the fully self-contained suite includes its own kitchen, living area, and laundry, ensuring privacy and convenience. Outside, the low-maintenance yard means more time to enjoy your surroundings, and the RV parking adds extra versatility. A two-car garage completes the package, offering plenty of storage for vehicles or gear. Located in a sought-after North Nanaimo neighborhood, this home is just minutes from shopping, grocery stores, restaurants, and all major conveniences, making daily errands quick and easy. Combining stunning views, functional space, and flexibility, this property is a fantastic opportunity for multi-generational living or rental potential. (id:48643)
Property Details
| MLS® Number | 991694 |
| Property Type | Single Family |
| Neigbourhood | North Nanaimo |
| Features | Curb & Gutter, Other |
| Parking Space Total | 4 |
| View Type | Mountain View, Ocean View |
Building
| Bathroom Total | 4 |
| Bedrooms Total | 5 |
| Constructed Date | 2004 |
| Cooling Type | Air Conditioned |
| Fireplace Present | Yes |
| Fireplace Total | 2 |
| Heating Fuel | Natural Gas |
| Heating Type | Forced Air, Heat Pump |
| Size Interior | 3,348 Ft2 |
| Total Finished Area | 2862 Sqft |
| Type | House |
Land
| Acreage | No |
| Size Irregular | 6889 |
| Size Total | 6889 Sqft |
| Size Total Text | 6889 Sqft |
| Zoning Description | Rs-5 |
| Zoning Type | Residential |
Rooms
| Level | Type | Length | Width | Dimensions |
|---|---|---|---|---|
| Lower Level | Bathroom | 4-Piece | ||
| Lower Level | Bedroom | 15'7 x 14'10 | ||
| Lower Level | Bedroom | 12'1 x 9'11 | ||
| Lower Level | Living Room | 13'5 x 12'2 | ||
| Lower Level | Dining Room | 11'2 x 14'11 | ||
| Lower Level | Kitchen | 10'0 x 9'4 | ||
| Lower Level | Storage | 4'9 x 4'8 | ||
| Lower Level | Storage | 3'8 x 5'9 | ||
| Lower Level | Storage | 9'7 x 4'4 | ||
| Lower Level | Utility Room | 33'5 x 9'9 | ||
| Main Level | Primary Bedroom | 11'9 x 15'0 | ||
| Main Level | Ensuite | 4-Piece | ||
| Main Level | Bathroom | 4-Piece | ||
| Main Level | Bedroom | 13'2 x 9'10 | ||
| Main Level | Bedroom | 10'10 x 9'11 | ||
| Main Level | Laundry Room | 5'5 x 6'5 | ||
| Main Level | Bathroom | 2-Piece | ||
| Main Level | Den | 11'1 x 12'10 | ||
| Main Level | Living Room | 13'11 x 16'1 | ||
| Main Level | Dining Room | 11'3 x 10'11 | ||
| Main Level | Kitchen | 10'4 x 13'6 | ||
| Main Level | Entrance | 6'1 x 4'11 |
https://www.realtor.ca/real-estate/28010289/6502-gerke-pl-nanaimo-north-nanaimo
Contact Us
Contact us for more information

Nicole Hindman
www.nanaimoneighbourhoods.ca/
4200 Island Highway North
Nanaimo, British Columbia V9T 1W6
(250) 758-7653
(250) 758-8477
royallepagenanaimo.ca/
























































