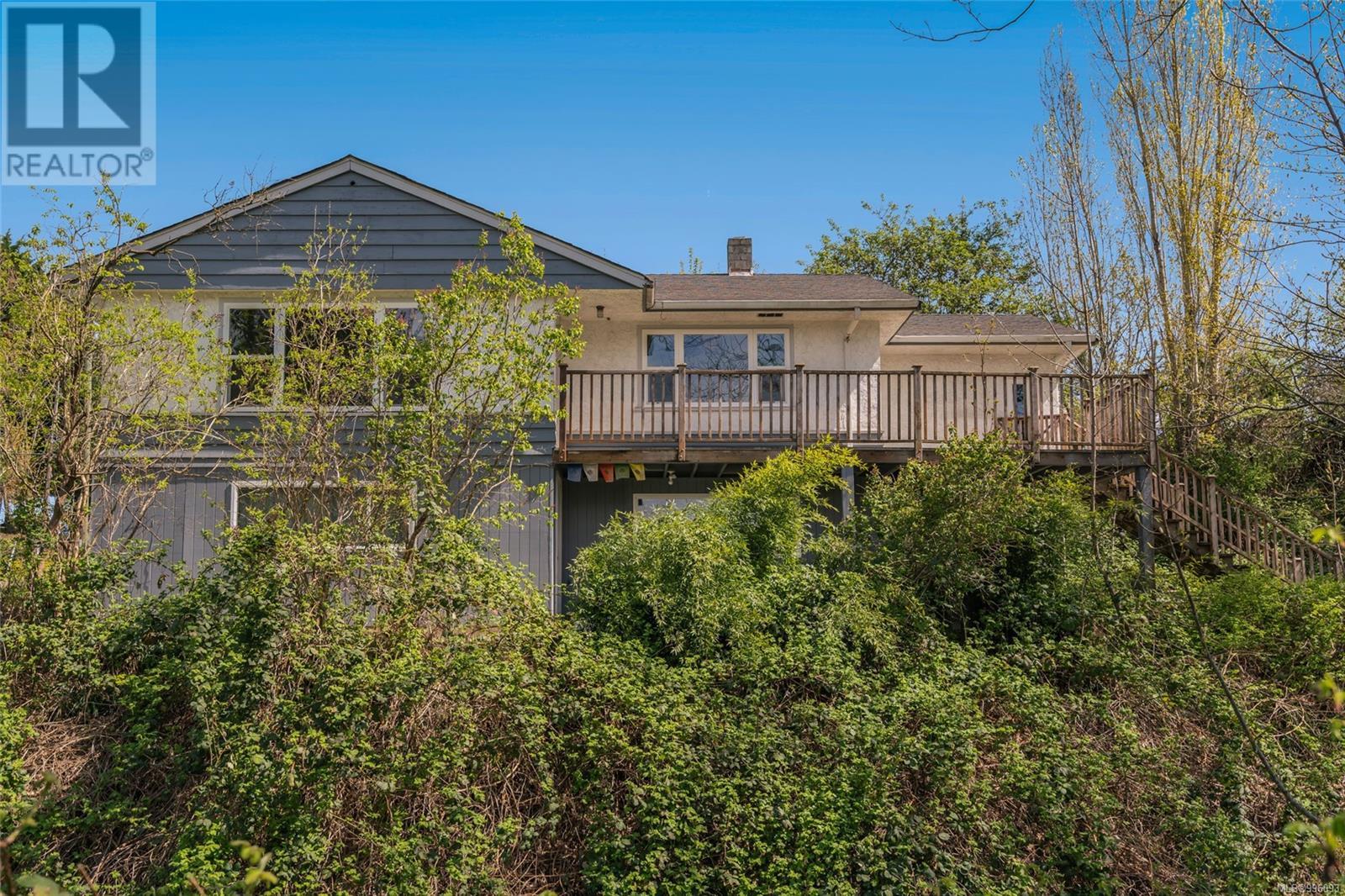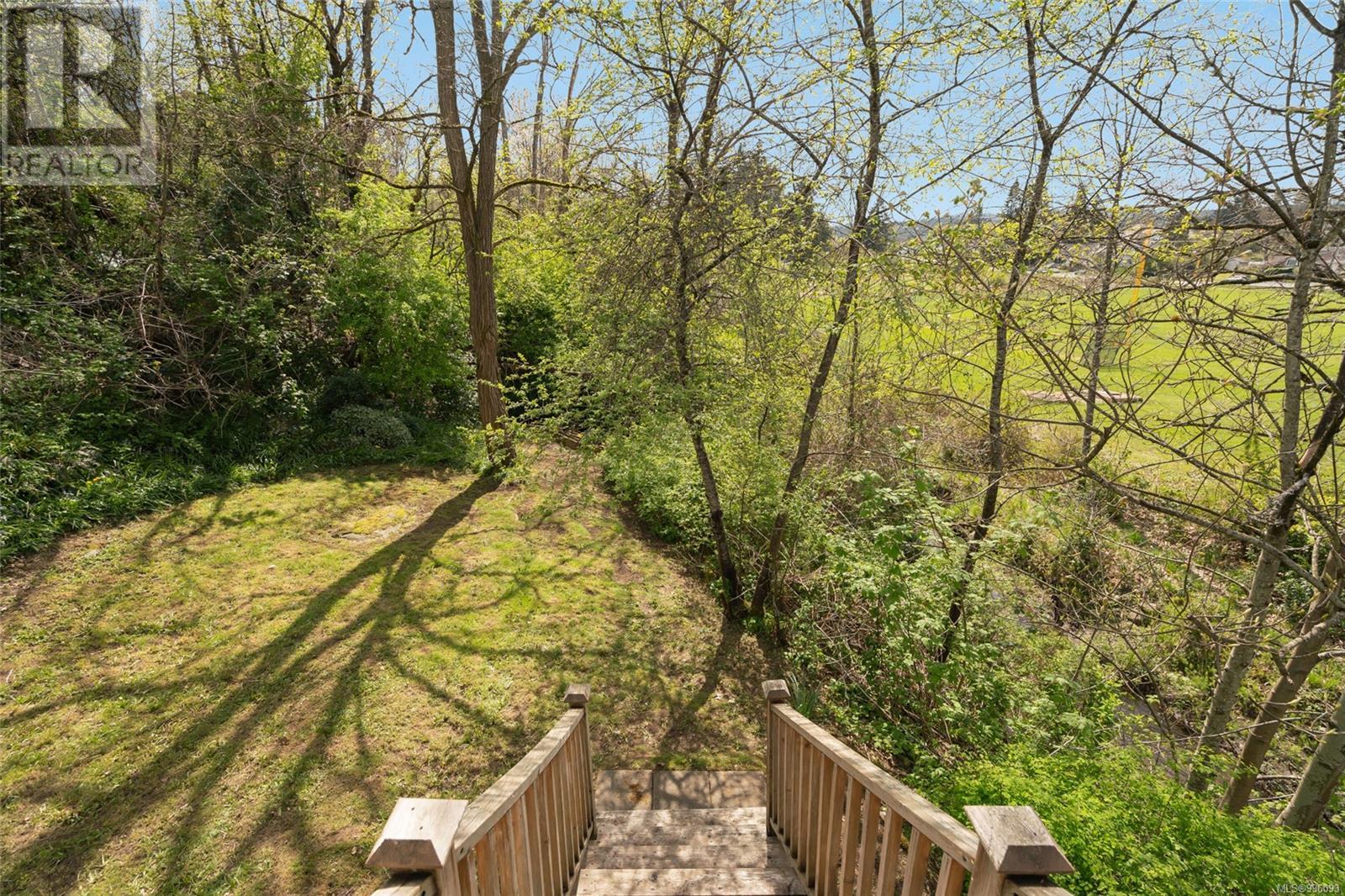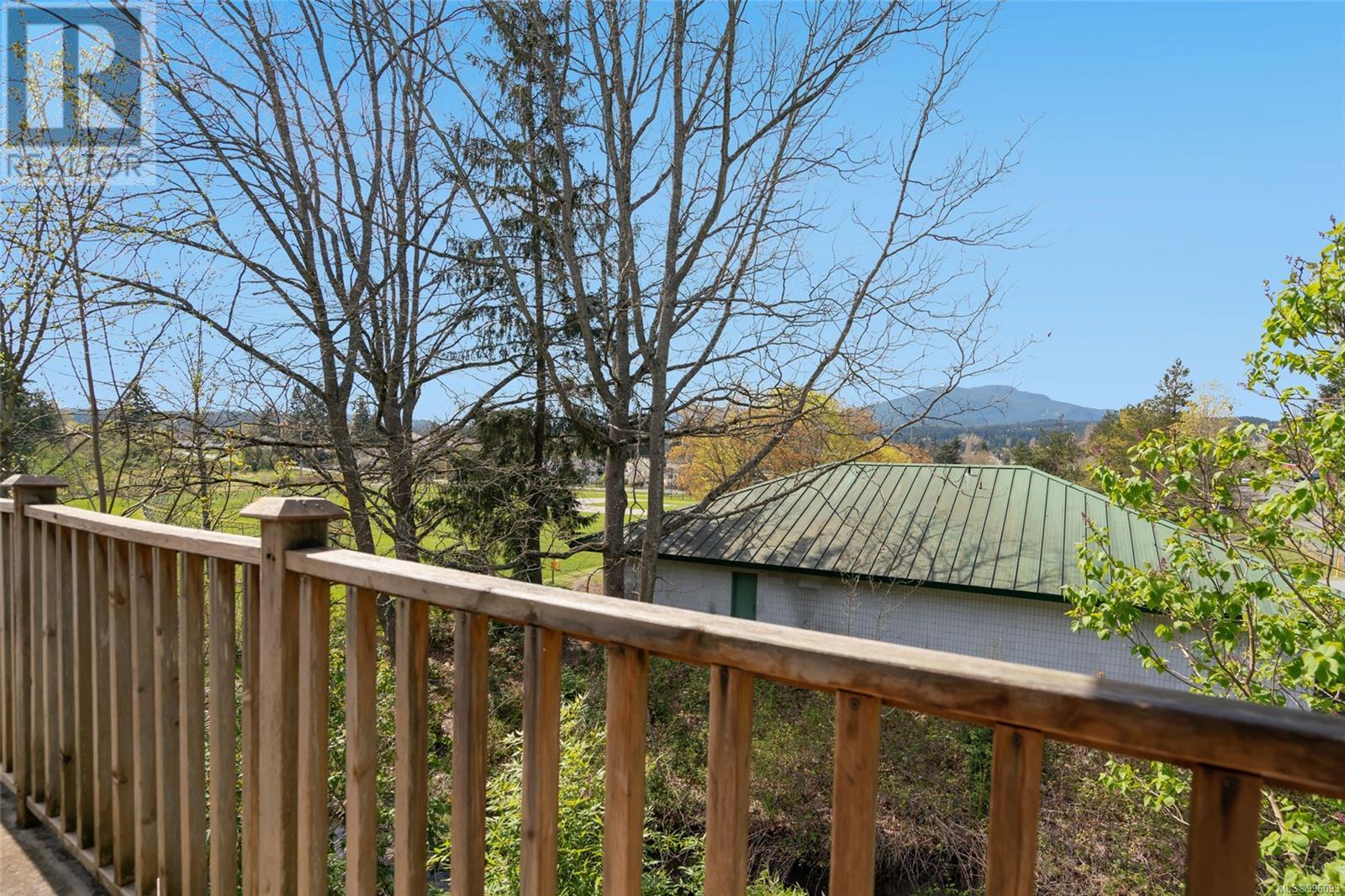75 5th St Nanaimo, British Columbia V9R 1M9
$599,900
Looking for a smart investment or the perfect place to call home with added income potential? Welcome to 75 5th Street, a hidden gem tucked beside a tranquil stream and peaceful parkland in South Nanaimo—just minutes from VIU, shopping, and transit routes. Upstairs, you'll find a warm mix of hardwood, lino, and carpet flooring, 3 comfortable bedrooms, with an option for a 4th bedroom down, and a spacious back deck that offers views of the adjacent park and creek—a perfect spot to relax. Downstairs features shared laundry and plenty of storage, along with a bright and updated 1-bedroom unauthorized suite complete with a kitchen and tile/carpet flooring—ideal for extended family or rental income. The low-maintenance yard adds to the home’s effortless appeal, making it a great choice for busy homeowners or hands-off investors. Whether you're looking to live, rent, or a bit of both—this property checks all the boxes. Don’t miss your chance to own a home where nature meets convenience. (id:48643)
Property Details
| MLS® Number | 996093 |
| Property Type | Single Family |
| Neigbourhood | South Nanaimo |
| Features | Central Location, Park Setting, Southern Exposure, Other |
| Plan | Vip1555 |
| View Type | River View, View |
| Water Front Type | Waterfront On River |
Building
| Bathroom Total | 2 |
| Bedrooms Total | 5 |
| Appliances | Refrigerator, Stove, Washer, Dryer |
| Constructed Date | 1955 |
| Cooling Type | None |
| Heating Fuel | Oil |
| Heating Type | Forced Air |
| Size Interior | 2,360 Ft2 |
| Total Finished Area | 2360 Sqft |
| Type | House |
Land
| Access Type | Road Access |
| Acreage | No |
| Size Irregular | 6966 |
| Size Total | 6966 Sqft |
| Size Total Text | 6966 Sqft |
| Zoning Description | Rs1 |
| Zoning Type | Residential |
Rooms
| Level | Type | Length | Width | Dimensions |
|---|---|---|---|---|
| Lower Level | Dining Room | 15'2 x 8'5 | ||
| Lower Level | Bedroom | 13'1 x 11'1 | ||
| Lower Level | Bedroom | 10 ft | Measurements not available x 10 ft | |
| Lower Level | Living Room | 19'1 x 12'7 | ||
| Lower Level | Laundry Room | 10 ft | 10 ft x Measurements not available | |
| Lower Level | Kitchen | 8 ft | Measurements not available x 8 ft | |
| Lower Level | Bathroom | 4-Piece | ||
| Main Level | Living Room | 19'1 x 15'8 | ||
| Main Level | Kitchen | 15'3 x 10'7 | ||
| Main Level | Bedroom | 12'3 x 10'7 | ||
| Main Level | Primary Bedroom | 11'7 x 9'11 | ||
| Main Level | Bedroom | 10'5 x 10'4 | ||
| Main Level | Bathroom | 4-Piece |
https://www.realtor.ca/real-estate/28198606/75-5th-st-nanaimo-south-nanaimo
Contact Us
Contact us for more information

John Cooper
Personal Real Estate Corporation
johncooper.ca/
#2 - 3179 Barons Rd
Nanaimo, British Columbia V9T 5W5
(833) 817-6506
(866) 253-9200
www.exprealty.ca/










































