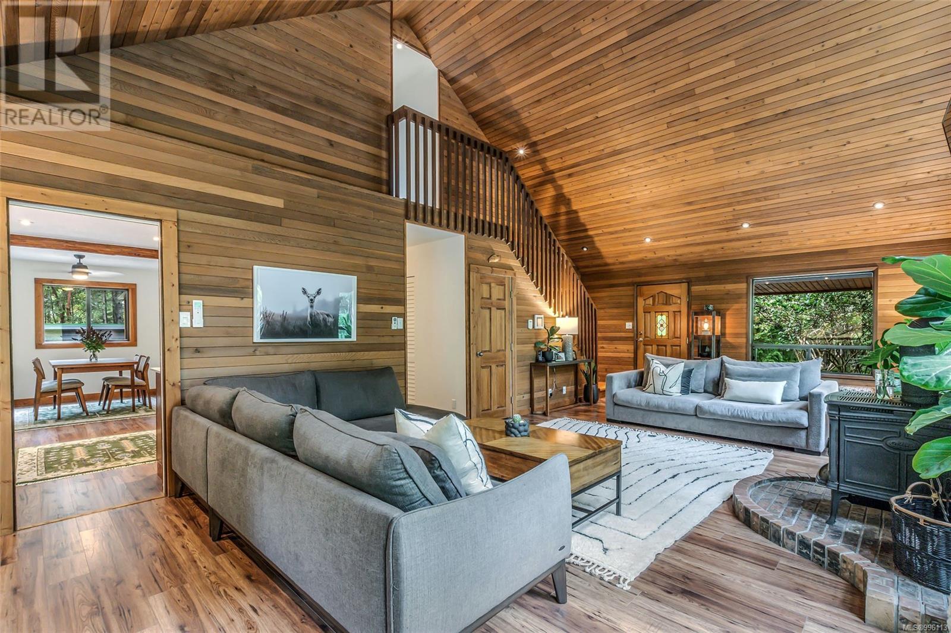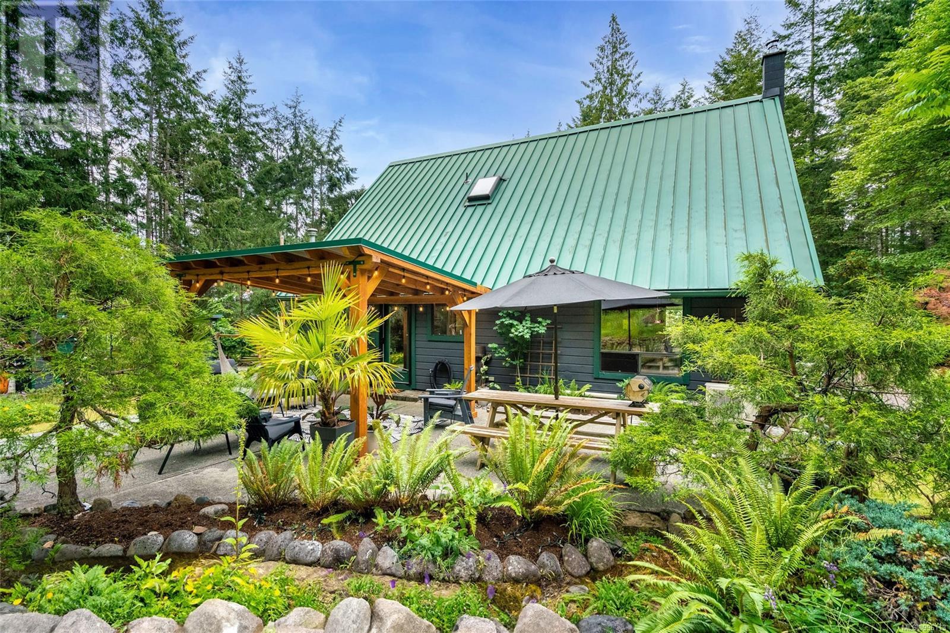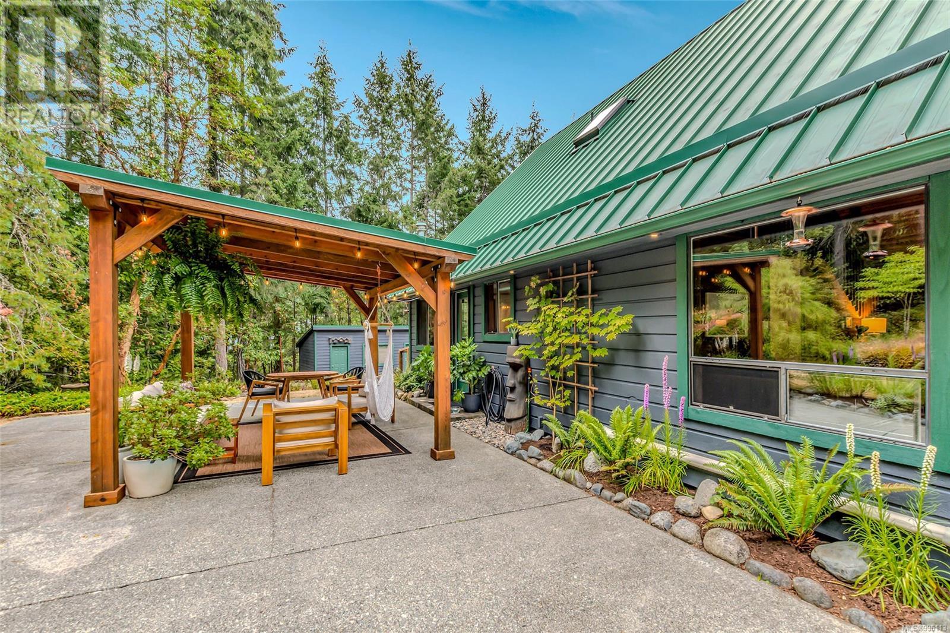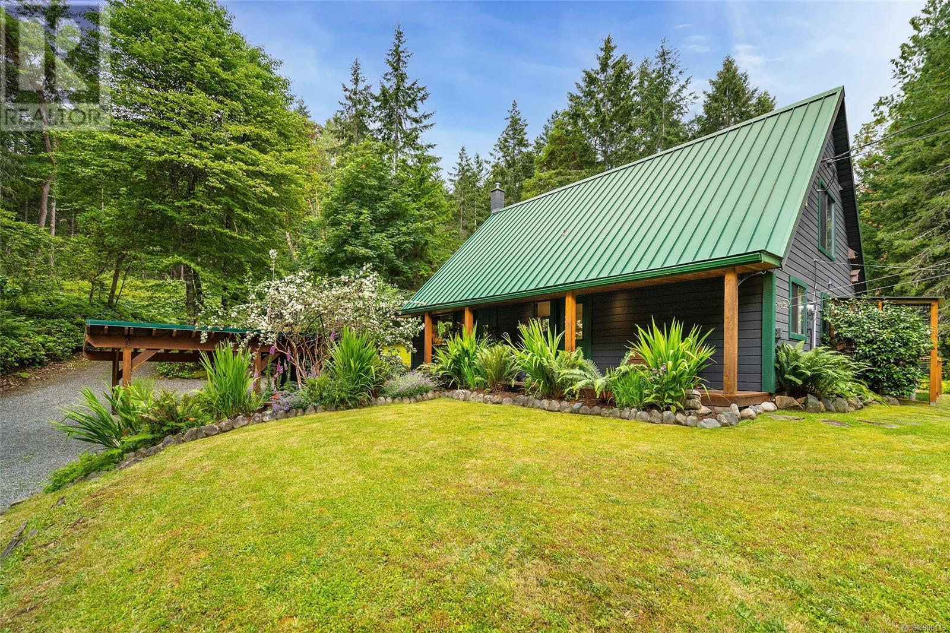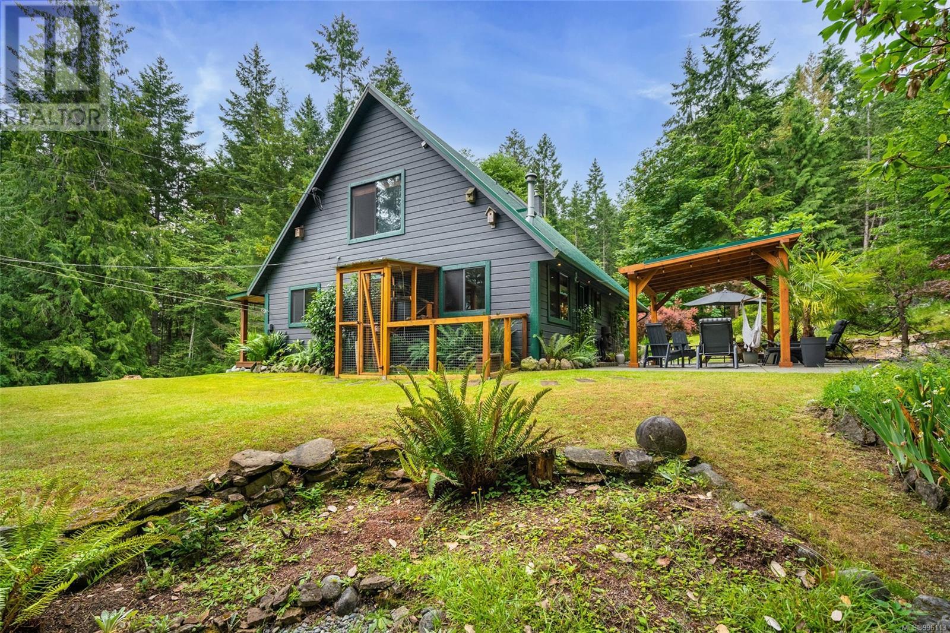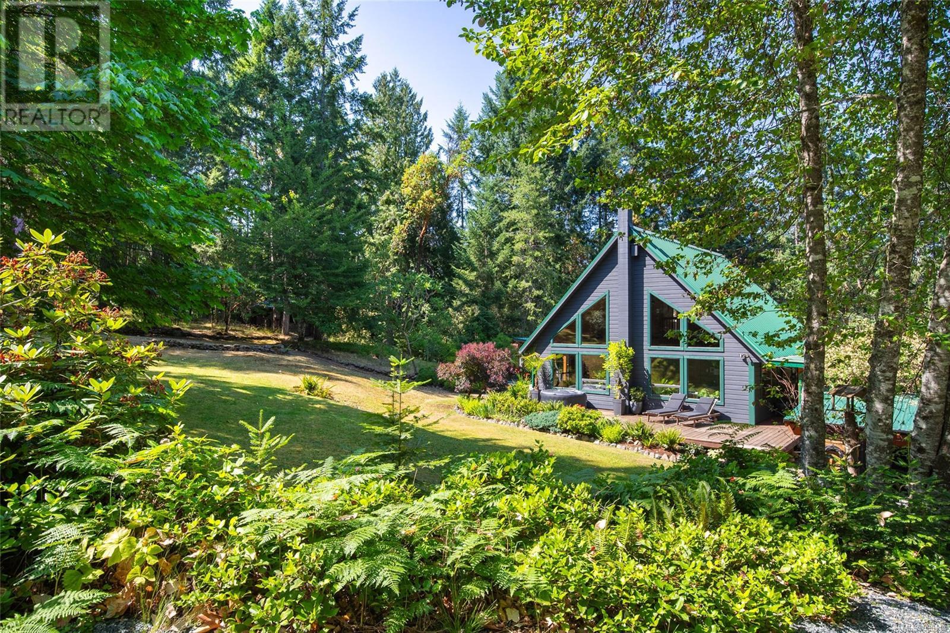4808 Aho Rd Nanaimo, British Columbia V9G 1G8
$1,325,000
Sanctuary on your own 5.5 acre. Spacious, secluded, beautifully landscaped property, featuring a home that feels like a mountain retreat. Grand windows beautifully frame the wooded outdoors. Two bright bedrooms, two baths with an open living space with a cathedral ceiling and woodstove, plus a gas stove in the dining area opening to the kitchen with gas range, farmhouse sink, & new flooring. Updates are a kitchen reno, new paint, window coverings & heat pump. The primary bedroom is on the second level with a walk-in closet with built-ins. Second dwelling permitted perfect for multi-generational home or a rental. Ample room in & out and an outbuilding for a home/gym/office. This covered deck, firepit area, fenced raised garden beds, diverse vegetation, and birdsong. Carport & garage parking & plenty of room for an RV. Additional building on the property to use as you desire! Swing from a hammock and enjoy your oasis in this lovely, rural area of Vancouver Island not far from Nanaimo. (id:48643)
Property Details
| MLS® Number | 996113 |
| Property Type | Single Family |
| Neigbourhood | Cedar |
| Features | Acreage, Private Setting, Other |
| Parking Space Total | 6 |
| Plan | Vip32698 |
Building
| Bathroom Total | 2 |
| Bedrooms Total | 2 |
| Appliances | Refrigerator, Stove, Washer, Dryer |
| Constructed Date | 1985 |
| Cooling Type | Air Conditioned |
| Fireplace Present | Yes |
| Fireplace Total | 2 |
| Heating Fuel | Wood |
| Heating Type | Heat Pump |
| Size Interior | 1,767 Ft2 |
| Total Finished Area | 1767 Sqft |
| Type | House |
Land
| Access Type | Road Access |
| Acreage | Yes |
| Size Irregular | 5.46 |
| Size Total | 5.46 Ac |
| Size Total Text | 5.46 Ac |
| Zoning Description | R1 |
| Zoning Type | Residential |
Rooms
| Level | Type | Length | Width | Dimensions |
|---|---|---|---|---|
| Second Level | Ensuite | 4-Piece | ||
| Second Level | Primary Bedroom | 11'8 x 5'11 | ||
| Main Level | Laundry Room | 6'54 x 11'5 | ||
| Main Level | Bathroom | 4-Piece | ||
| Main Level | Bedroom | 12'4 x 11'5 | ||
| Main Level | Living Room | 16'4 x 29'3 | ||
| Main Level | Dining Room | 8'4 x 12'1 | ||
| Main Level | Kitchen | 12'5 x 12'1 | ||
| Other | Office | 11'3 x 21'11 |
https://www.realtor.ca/real-estate/28199442/4808-aho-rd-nanaimo-cedar
Contact Us
Contact us for more information

Carol Warkentin
Personal Real Estate Corporation
www.itscarol.com/
640 Trans Canada Highway
Ladysmith, British Columbia V9G 1A7
(250) 245-3700

Bailey Ellis
Personal Real Estate Corporation
640 Trans Canada Highway
Ladysmith, British Columbia V9G 1A7
(250) 245-3700



