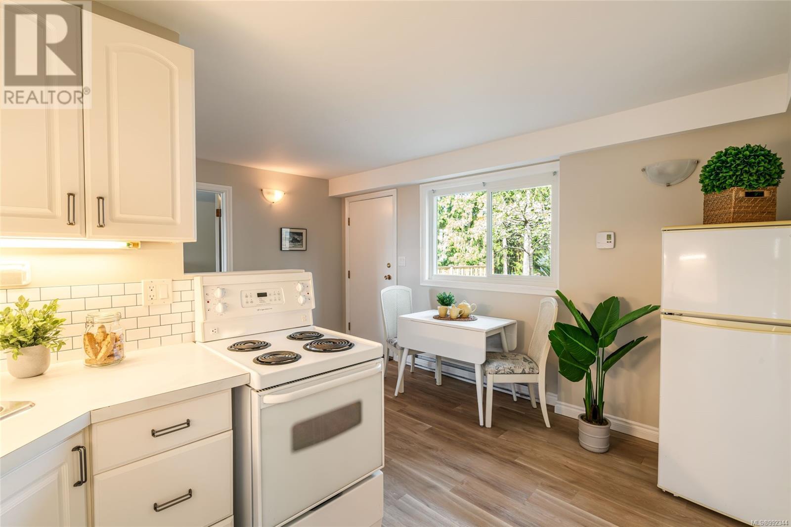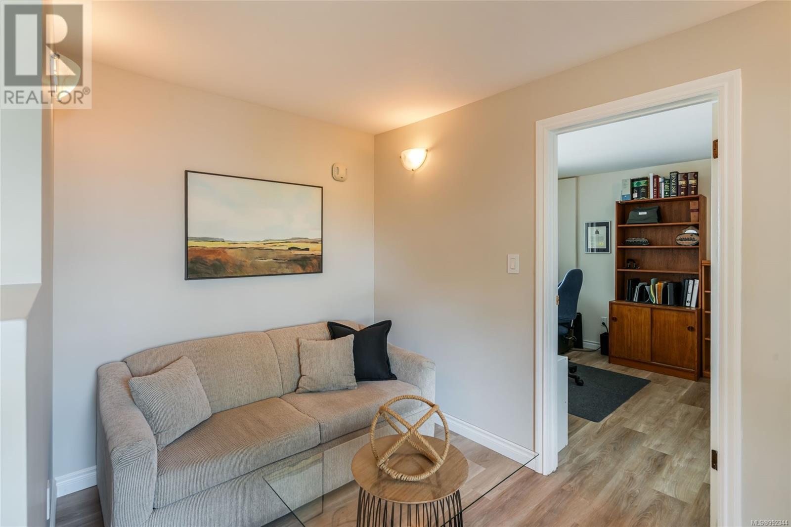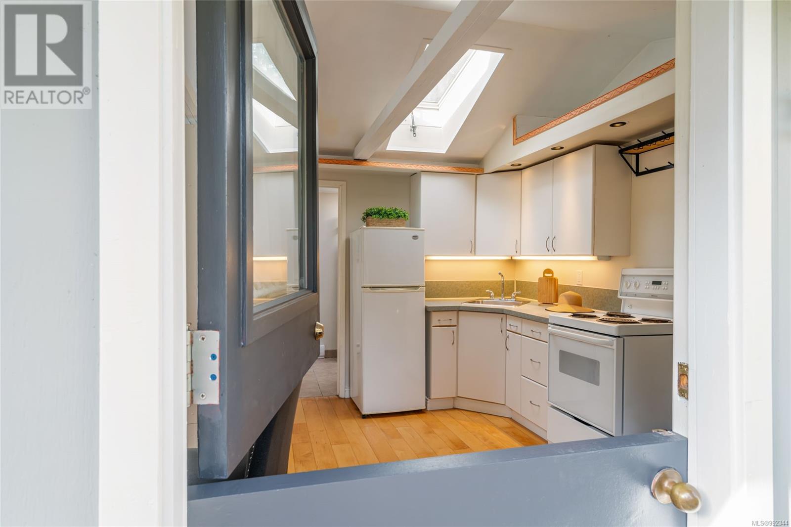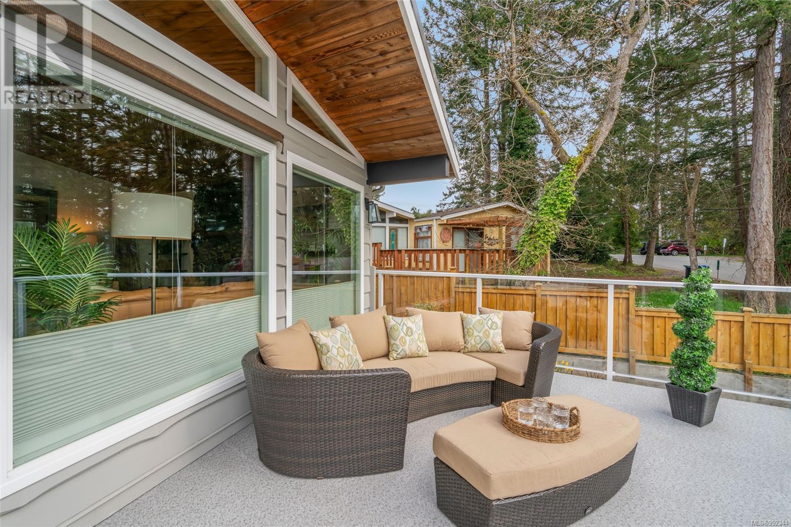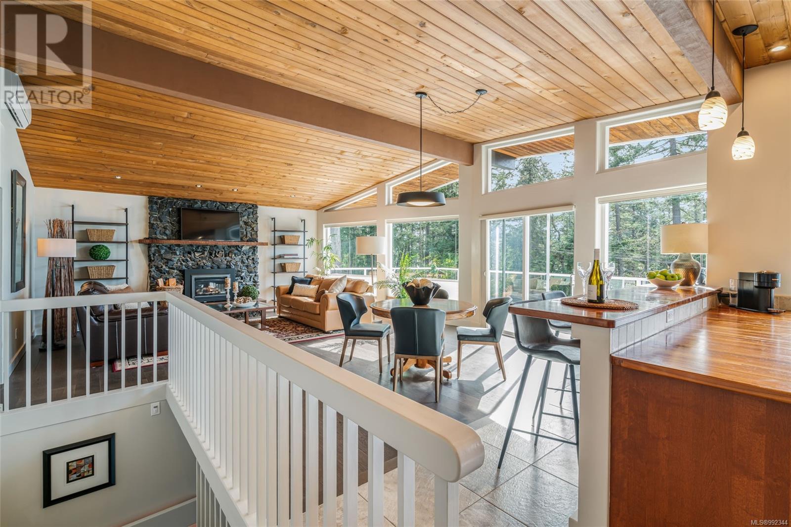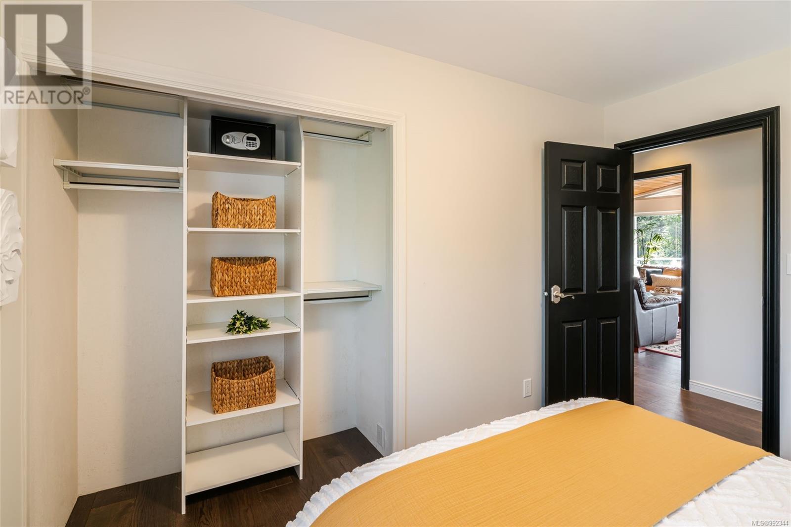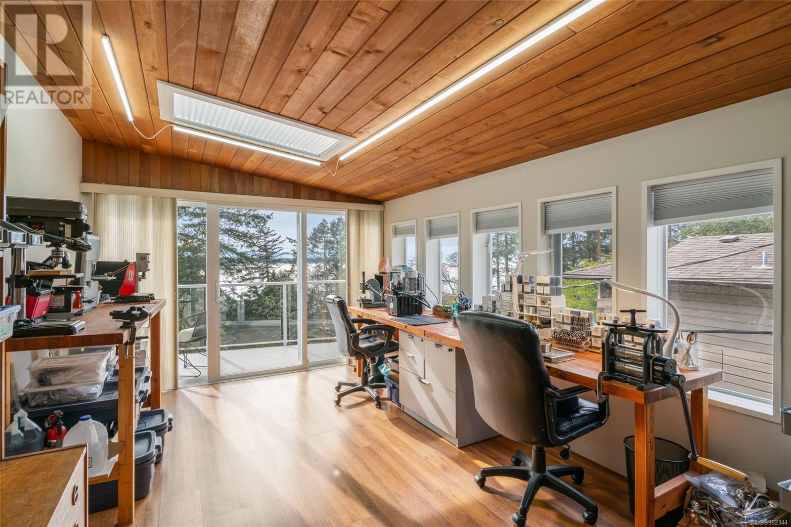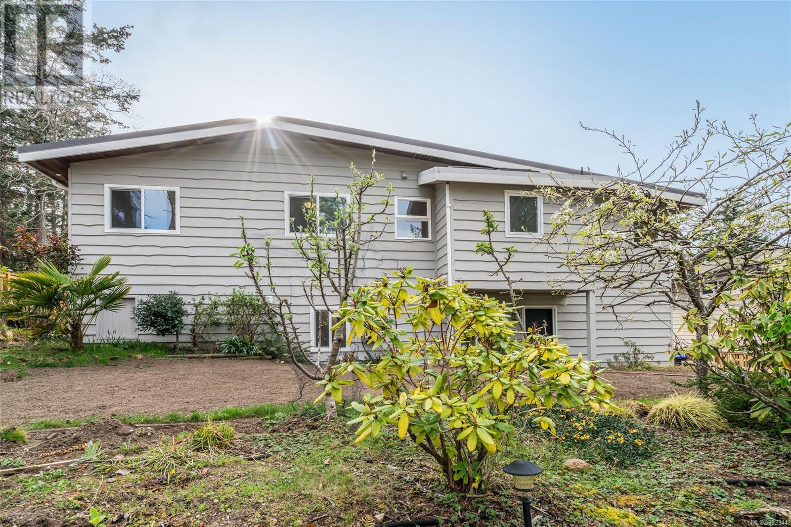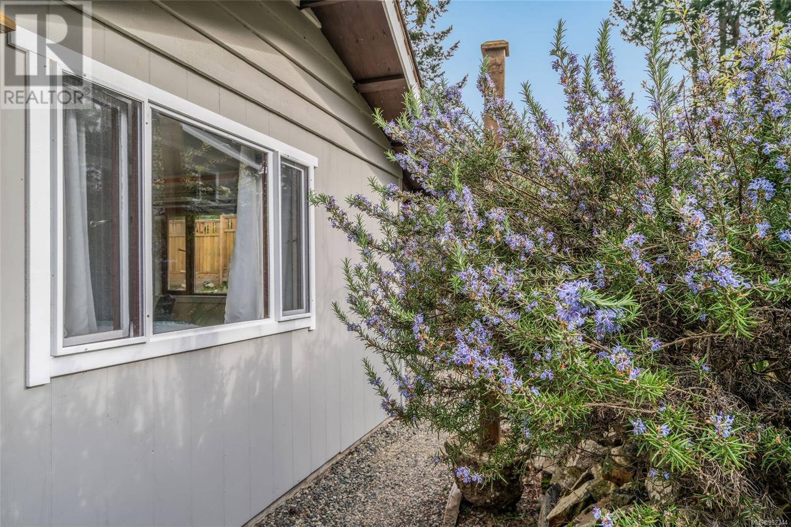1322 Marina Way Nanoose Bay, British Columbia V9P 9C1
$1,095,000
BEACHCOMBER BECKONS with this fabulous oceanview home offering limitless possibilities with its namesake park right on your doorstep! This tight knit, highly sought after Nanoose community appeals to families who embrace nature. With five bedrooms, 3 up, & 1 in the lower level suite that can serve as a mortgage helper/nanny/ in-law suite, there’s plenty of space for an extended family. In addition, there’s an adorable detached 1 bed guesthouse/studio. Updates include a new metal roof, new gutters, new windows, new deck & railings, upgraded flooring & a brand new septic (2025). Both the int./ext. have been recently repainted. The kitchen, dining and living room open up onto the expansive deck where you can enjoy ocean views & stunning evening sunsets. Both main floor bathrooms have been recently renovated. In addition to the 3 bedrooms on the main, there is a sun infused bonus space currently used as a studio which opens onto its own deck. This inviting home is ready for its new family. (id:48643)
Property Details
| MLS® Number | 992344 |
| Property Type | Single Family |
| Neigbourhood | Nanoose |
| Features | Park Setting, Private Setting, Southern Exposure, Other, Rectangular, Marine Oriented |
| Parking Space Total | 4 |
| Plan | Vip10777 |
| Structure | Shed |
| View Type | Mountain View, Ocean View |
Building
| Bathroom Total | 4 |
| Bedrooms Total | 5 |
| Architectural Style | Westcoast |
| Constructed Date | 1981 |
| Cooling Type | Air Conditioned |
| Fireplace Present | Yes |
| Fireplace Total | 1 |
| Heating Fuel | Electric |
| Heating Type | Baseboard Heaters, Heat Pump |
| Size Interior | 3,152 Ft2 |
| Total Finished Area | 2708 Sqft |
| Type | House |
Land
| Access Type | Road Access |
| Acreage | No |
| Size Irregular | 10019 |
| Size Total | 10019 Sqft |
| Size Total Text | 10019 Sqft |
| Zoning Description | Rs1n |
| Zoning Type | Residential |
Rooms
| Level | Type | Length | Width | Dimensions |
|---|---|---|---|---|
| Second Level | Primary Bedroom | 11'3 x 15'0 | ||
| Second Level | Sunroom | 11'2 x 15'7 | ||
| Second Level | Living Room | 13'7 x 17'8 | ||
| Second Level | Kitchen | 10'7 x 15'7 | ||
| Second Level | Dining Room | 11'9 x 14'4 | ||
| Second Level | Bedroom | 9'3 x 15'0 | ||
| Second Level | Bedroom | 11'7 x 11'1 | ||
| Second Level | Ensuite | 10'6 x 8'5 | ||
| Second Level | Bathroom | 5'10 x 11'1 | ||
| Lower Level | Entrance | 11'4 x 14'2 | ||
| Lower Level | Workshop | 13'6 x 32'11 | ||
| Lower Level | Laundry Room | 11'4 x 5'10 | ||
| Lower Level | Kitchen | 14'10 x 13'4 | ||
| Lower Level | Bedroom | 14'3 x 9'10 | ||
| Lower Level | Bathroom | 8'2 x 8'9 | ||
| Main Level | Pantry | 5'5 x 5'1 | ||
| Other | Living Room | 11'2 x 13'4 | ||
| Auxiliary Building | Bathroom | 5'1 x 10'6 | ||
| Auxiliary Building | Kitchen | 11'0 x 10'1 | ||
| Auxiliary Building | Bedroom | 11'0 x 11'1 |
https://www.realtor.ca/real-estate/28199843/1322-marina-way-nanoose-bay-nanoose
Contact Us
Contact us for more information
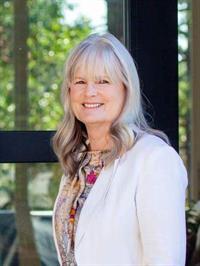
Sharon Whitehead
www.sharonwhitehead.ca/
www.facebook.com/youroceansideplayground/?modal=admin_todo_tour
www.linkedin.com/in/sharon-whitehead-b04b3613/
www.instagram.com/whitesl2/
173 West Island Hwy
Parksville, British Columbia V9P 2H1
(250) 248-4321
(800) 224-5838
(250) 248-3550
www.parksvillerealestate.com/


















