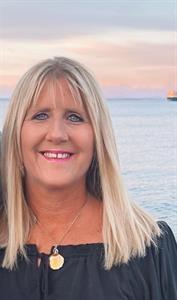260 5th Ave Campbell River, British Columbia V9W 3X3
$899,000
This centrally located home is close to the downtown core, and is situated next door to a park , which features an outdoor swimming pool, tennis/pickelball courts. This almost new home has a modern flair and oozes curb appeal. With stunning ocean and mountain views, you can enjoy the marine traffic right from your living room. The contemporary floor plan is functional and comprises an open-concept living/dining/kitchen space, three bathrooms, four bedrooms and a den. Ready to accommodate a large family and is roughed in for an in-law suite. There has been no expense spared - quartz countertops, Bali remote control blinds, complete set of Samsung smart appliances, live edge mantle for the natural gas fireplace, electric heat pump, on demand water heater, heated flooring in the 5 piece ensuite bathroom, LED bathroom mirrors and pot lights in every room. This complete package is centrally located close to town, the hospital, and all levels of schools. (id:48643)
Property Details
| MLS® Number | 996050 |
| Property Type | Single Family |
| Neigbourhood | Campbell River Central |
| Features | Central Location, Other |
| Parking Space Total | 4 |
| View Type | Mountain View, Ocean View |
Building
| Bathroom Total | 3 |
| Bedrooms Total | 5 |
| Architectural Style | Contemporary |
| Constructed Date | 2020 |
| Cooling Type | Air Conditioned |
| Fireplace Present | Yes |
| Fireplace Total | 1 |
| Heating Fuel | Electric |
| Heating Type | Forced Air, Heat Pump |
| Size Interior | 2,564 Ft2 |
| Total Finished Area | 2564 Sqft |
| Type | House |
Parking
| Garage |
Land
| Access Type | Road Access |
| Acreage | No |
| Size Irregular | 6098 |
| Size Total | 6098 Sqft |
| Size Total Text | 6098 Sqft |
| Zoning Description | R1 |
| Zoning Type | Residential |
Rooms
| Level | Type | Length | Width | Dimensions |
|---|---|---|---|---|
| Lower Level | Bathroom | 4-Piece | ||
| Lower Level | Other | 11 ft | Measurements not available x 11 ft | |
| Lower Level | Recreation Room | 14 ft | 14 ft x Measurements not available | |
| Lower Level | Bedroom | 11'5 x 9'10 | ||
| Lower Level | Bedroom | 11 ft | 11 ft x Measurements not available | |
| Main Level | Laundry Room | 5'6 x 8'4 | ||
| Main Level | Primary Bedroom | 14'9 x 11'11 | ||
| Main Level | Bedroom | 10'3 x 11'8 | ||
| Main Level | Bedroom | 10'2 x 11'10 | ||
| Main Level | Dining Room | 11'9 x 11'5 | ||
| Main Level | Kitchen | 10'4 x 12'10 | ||
| Main Level | Living Room | 14'11 x 15'9 | ||
| Main Level | Ensuite | 5-Piece | ||
| Main Level | Bathroom | 4-Piece |
https://www.realtor.ca/real-estate/28199906/260-5th-ave-campbell-river-campbell-river-central
Contact Us
Contact us for more information

Tammy Forberg
Personal Real Estate Corporation
viprealtygroup.ca/
972 Shoppers Row
Campbell River, British Columbia V9W 2C5
(250) 286-3293
(888) 286-1932
(250) 286-1932
www.campbellriverrealestate.com/

Barry Bowden
tammyforberg.com/
972 Shoppers Row
Campbell River, British Columbia V9W 2C5
(250) 286-3293
(888) 286-1932
(250) 286-1932
www.campbellriverrealestate.com/

Paul Axon
amyandpaul.ca/
972 Shoppers Row
Campbell River, British Columbia V9W 2C5
(250) 286-3293
(888) 286-1932
(250) 286-1932
www.campbellriverrealestate.com/


















































