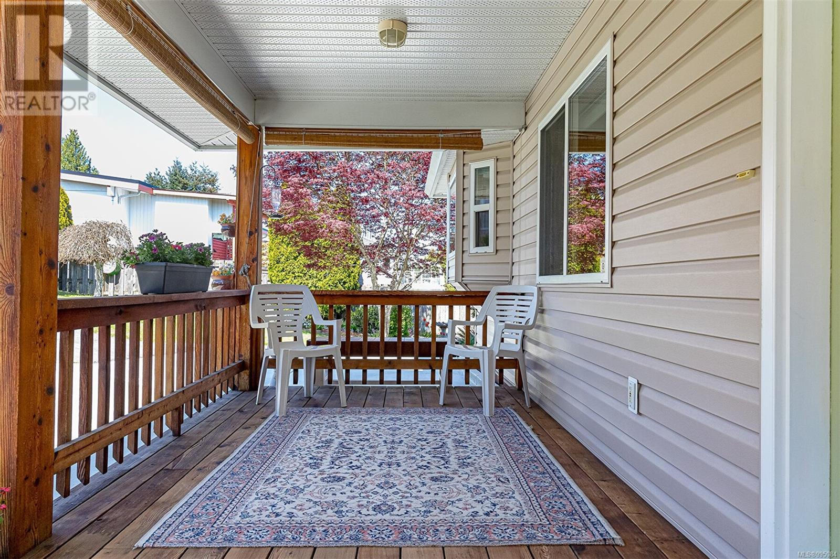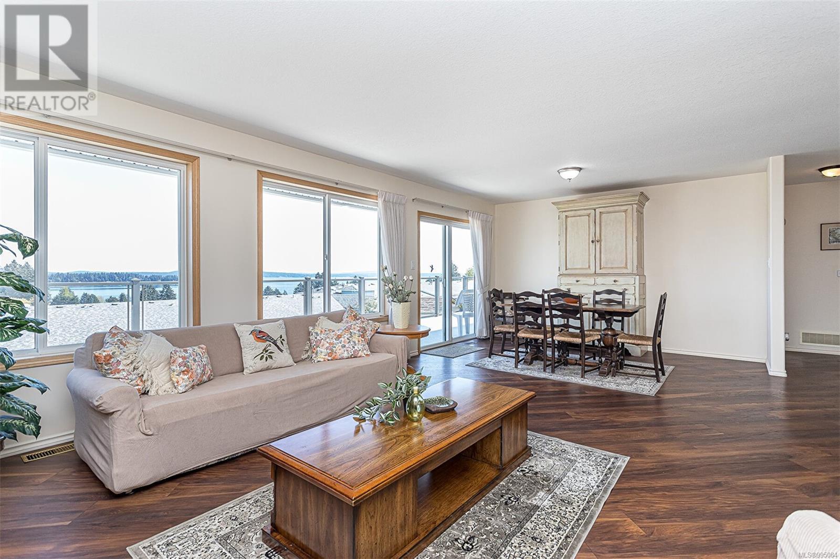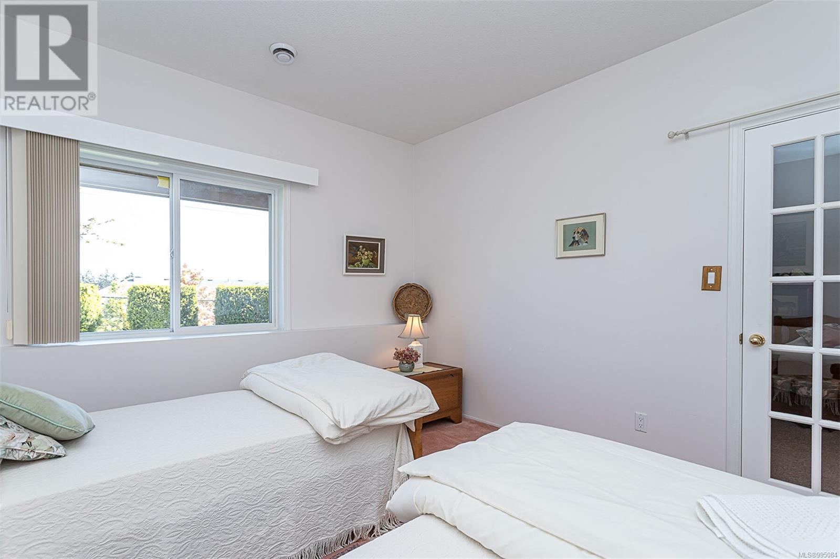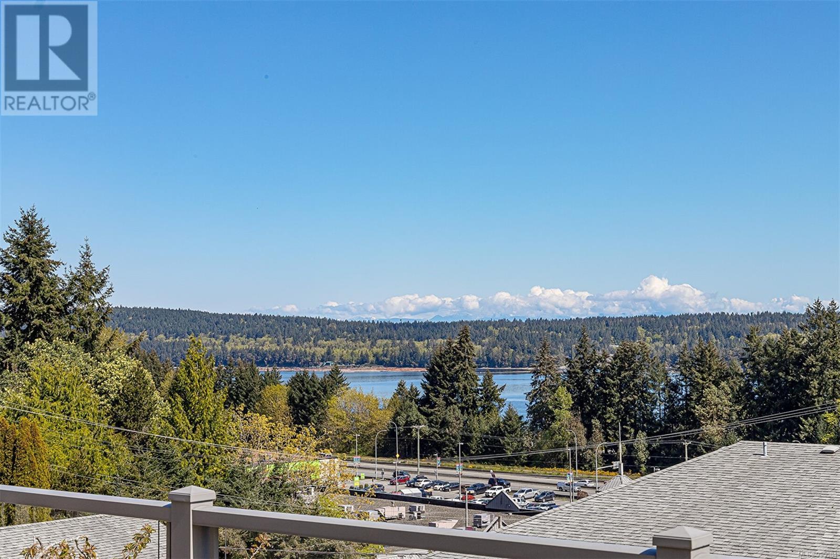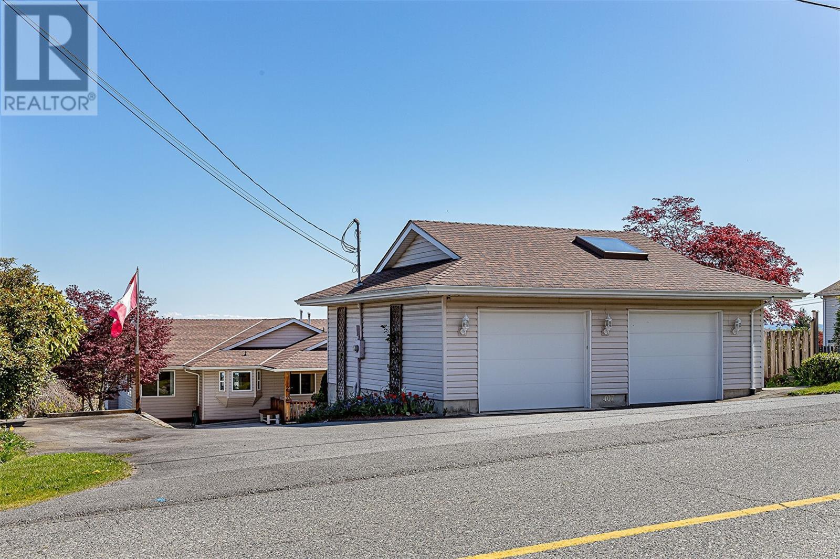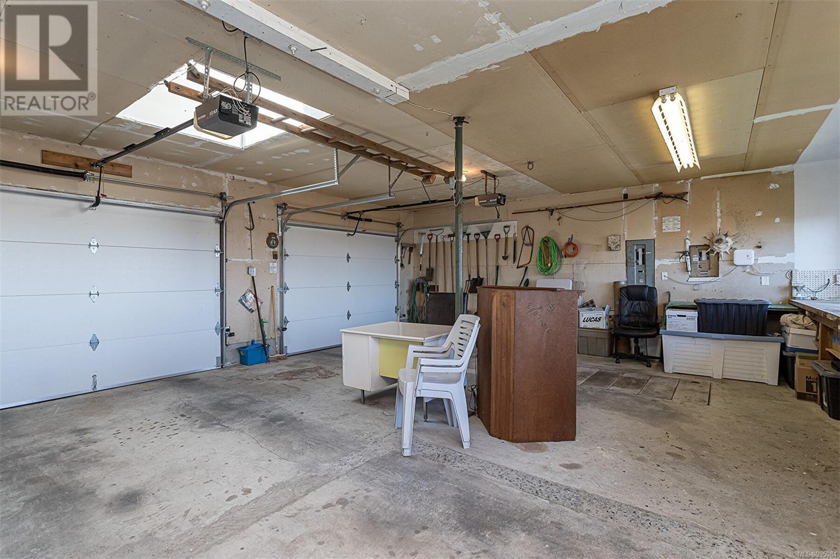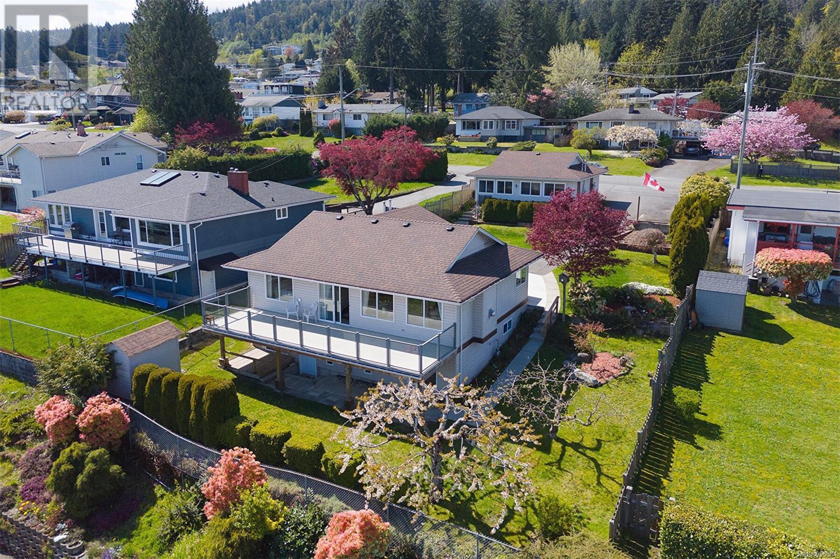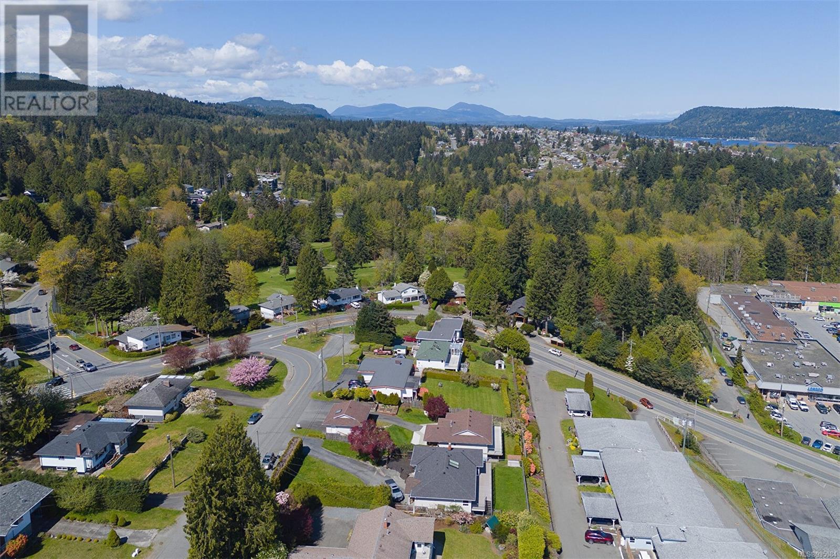407 Walker Ave Ladysmith, British Columbia V9G 1V2
$859,000
Stunning ocean views of Ladysmith Harbor and the Coastal mountains from this well- maintained level-entry home with walkout basement. The main level features an open-concept kitchen with newer appliances and abundance of cabinetry, dining and living area with gas fireplace and expansive windows leading to a full length deck. Primary bedroom and den/craftroom are also on the main. Downstairs offers over height ceilings, a huge family room with a second gas fireplace, two spacious bedrooms, 3 pce bathroom, huge laundry room and second den/hobby room with 220v and exterior access. Oversized double garage with workbench and 220v plug. Enjoy the afternoon sun on the newly poured front concrete patio, or enjoy the covered porch on the rainy days. Lots of RV Parking, and move in Ready! Minutes to all shopping, recreation and schools. 20 minutes to ferries and airport. (id:48643)
Property Details
| MLS® Number | 995084 |
| Property Type | Single Family |
| Neigbourhood | Ladysmith |
| Features | Central Location, Private Setting, Southern Exposure, Other |
| Parking Space Total | 6 |
| Plan | Vip53865 |
| Structure | Workshop, Patio(s) |
| View Type | Ocean View |
Building
| Bathroom Total | 2 |
| Bedrooms Total | 3 |
| Architectural Style | Character |
| Constructed Date | 1996 |
| Cooling Type | None |
| Fireplace Present | Yes |
| Fireplace Total | 2 |
| Heating Fuel | Natural Gas |
| Heating Type | Forced Air |
| Size Interior | 3,118 Ft2 |
| Total Finished Area | 2444 Sqft |
| Type | House |
Land
| Access Type | Highway Access |
| Acreage | No |
| Size Irregular | 10500 |
| Size Total | 10500 Sqft |
| Size Total Text | 10500 Sqft |
| Zoning Description | R1 |
| Zoning Type | Residential |
Rooms
| Level | Type | Length | Width | Dimensions |
|---|---|---|---|---|
| Lower Level | Bonus Room | 9'7 x 13'4 | ||
| Lower Level | Patio | 20'3 x 7'8 | ||
| Lower Level | Laundry Room | 7'8 x 19'5 | ||
| Lower Level | Family Room | 11'0 x 12'3 | ||
| Lower Level | Bedroom | 11 ft | 11 ft x Measurements not available | |
| Lower Level | Bedroom | 12'0 x 11'3 | ||
| Lower Level | Bathroom | 3-Piece | ||
| Main Level | Porch | 18'6 x 8'0 | ||
| Main Level | Office | 8'9 x 11'9 | ||
| Main Level | Living Room | 15'3 x 15'0 | ||
| Main Level | Storage | 7'3 x 4'2 | ||
| Main Level | Primary Bedroom | 11'11 x 12'7 | ||
| Main Level | Living Room | 15 ft | 15 ft | 15 ft x 15 ft |
| Main Level | Kitchen | 9'4 x 15'0 | ||
| Main Level | Entrance | 8'9 x 5'11 | ||
| Main Level | Dining Room | 9'7 x 12'7 | ||
| Main Level | Den | 12'9 x 11'1 | ||
| Main Level | Bathroom | 4-Piece |
https://www.realtor.ca/real-estate/28200925/407-walker-ave-ladysmith-ladysmith
Contact Us
Contact us for more information
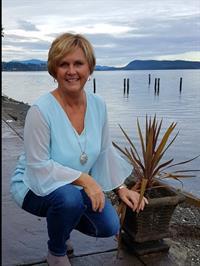
Susan Perrey
Personal Real Estate Corporation
www.vancouverislandhomesales.com/
410a 1st Ave., Po Box 1300
Ladysmith, British Columbia V9G 1A9
(250) 245-2252
(250) 245-5617
www.royallepageladysmith.ca/
www.facebook.com/royallepageladysmith/










