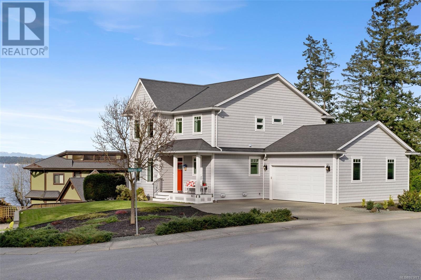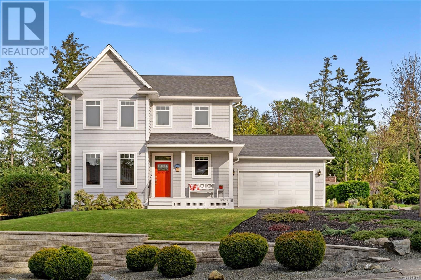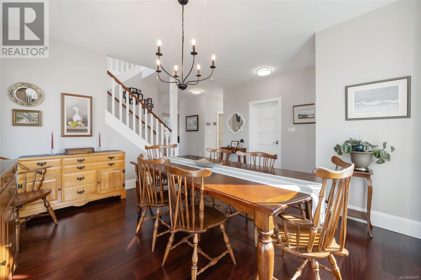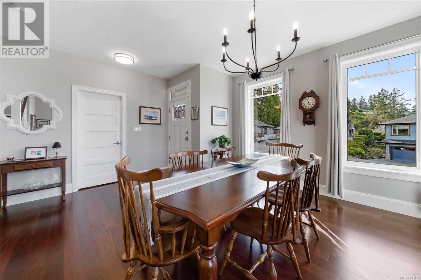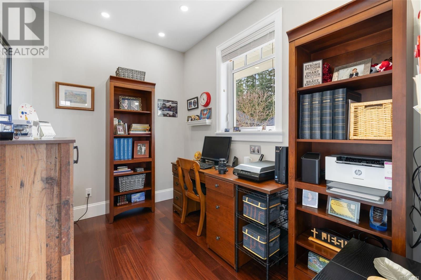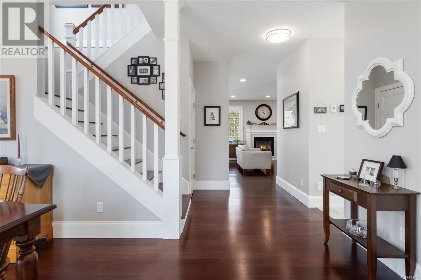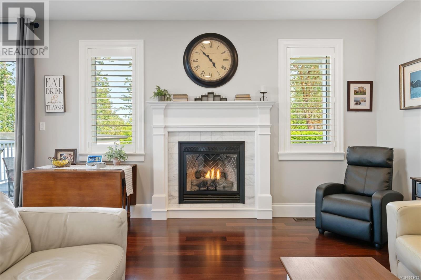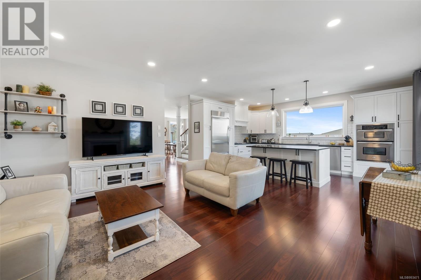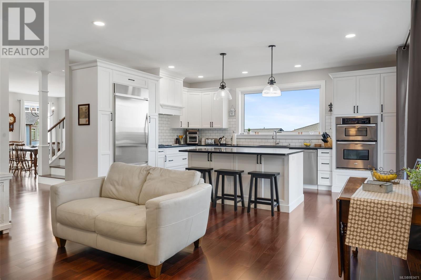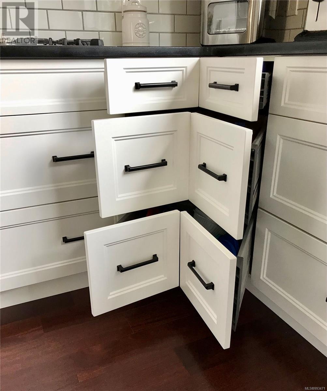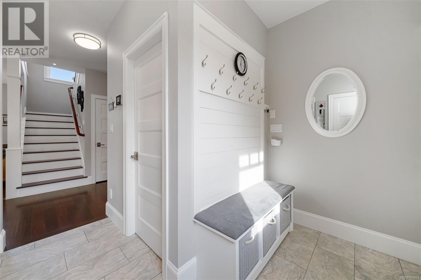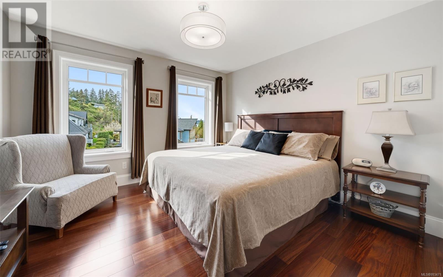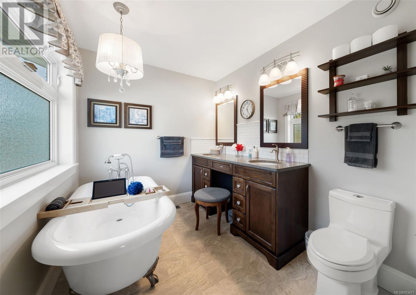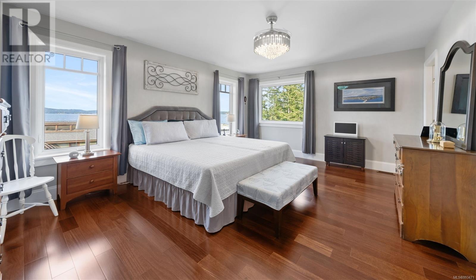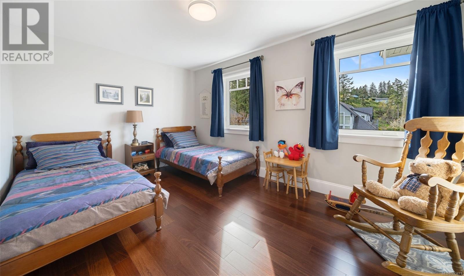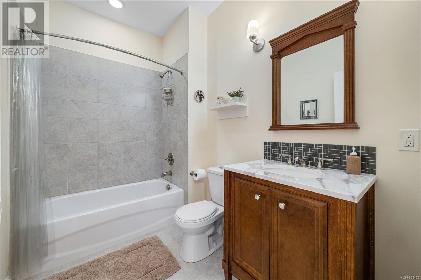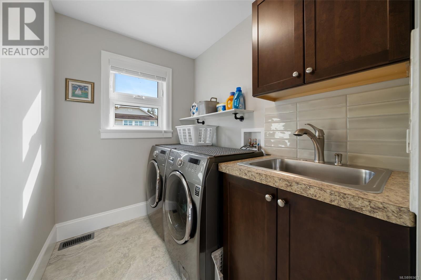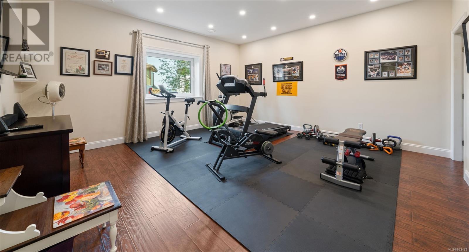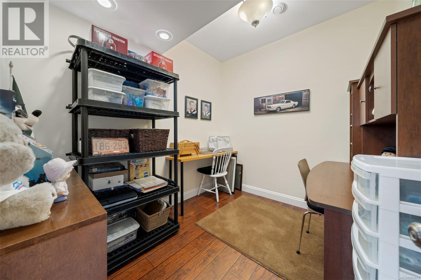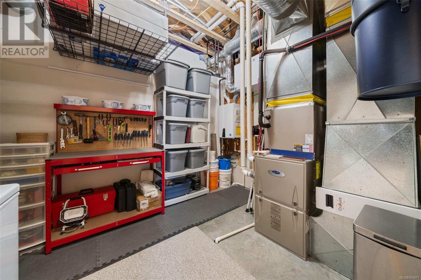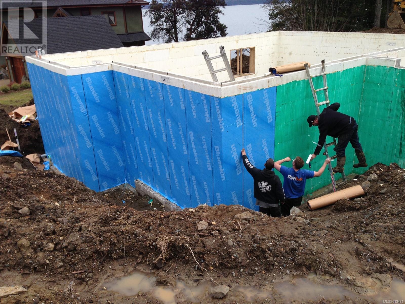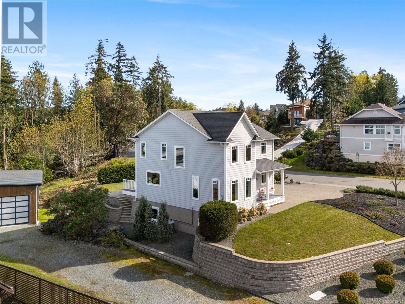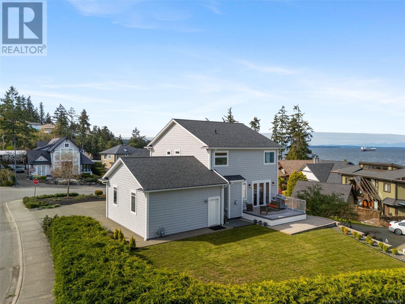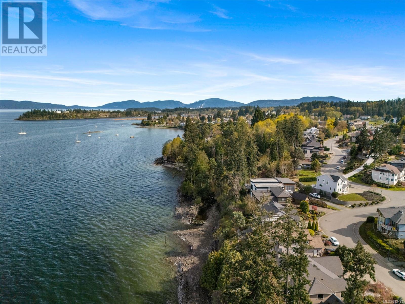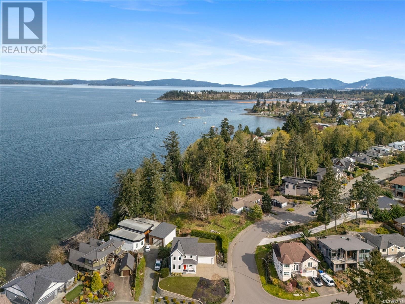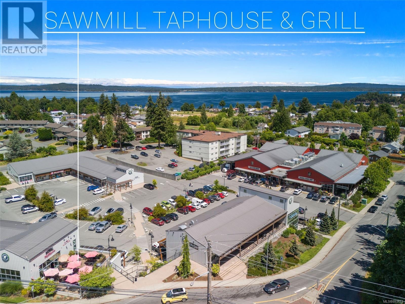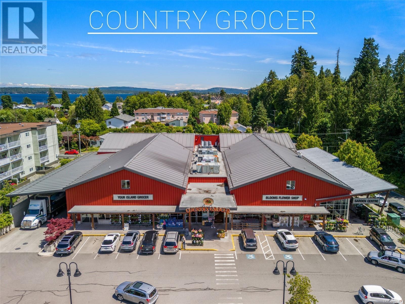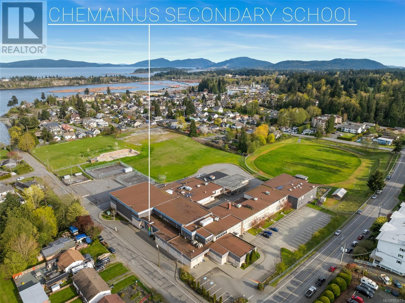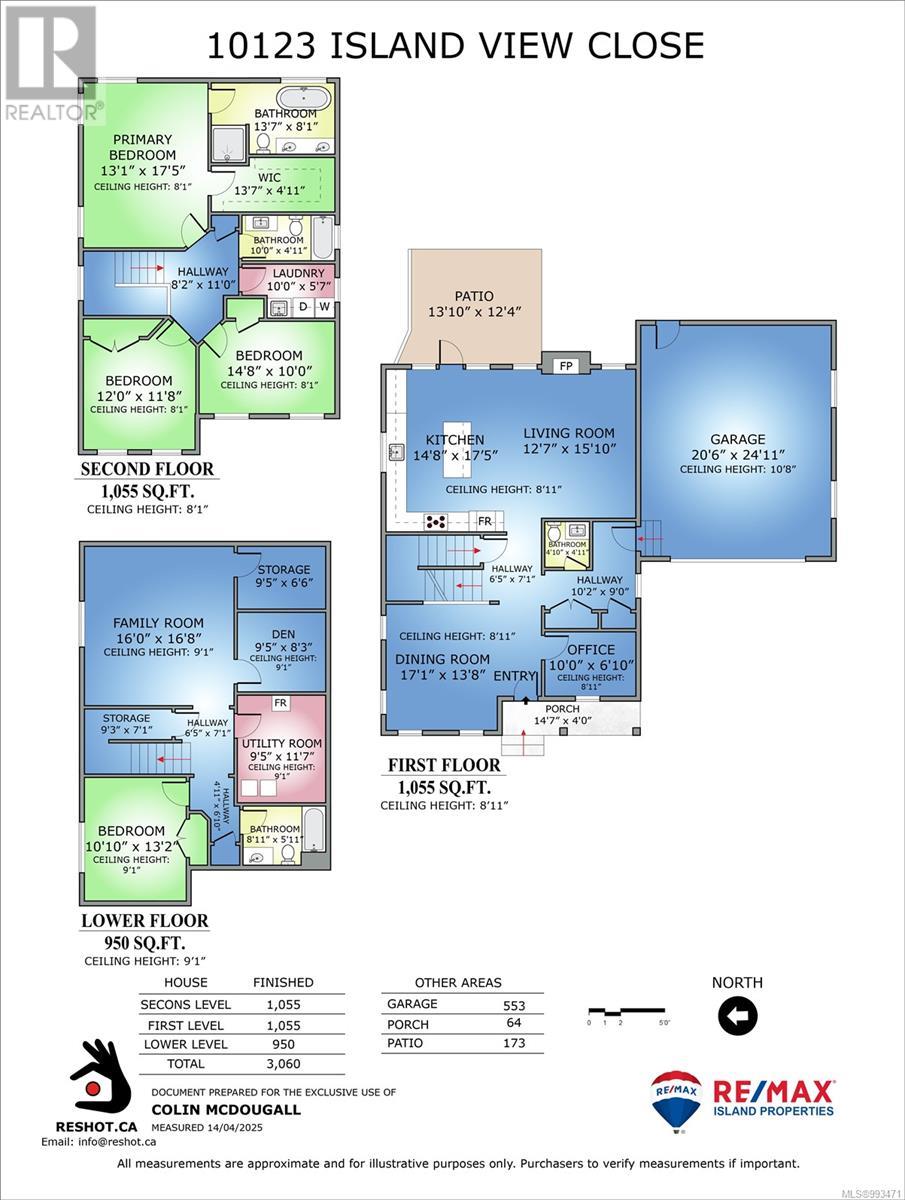10123 Island View Close Chemainus, British Columbia V0R 1K2
$1,297,300
Imagine waking up steps from the beach in this stunning 4-bedroom, 4-bathroom home sitting on a 9,158 sq. ft. lot. Being so close to the water means endless opportunities for paddle-boarding, kayaking, and more-your coastal adventures are a short stroll from your front door! Designed for modern comfort, this energy-efficient gem boasts a chef's kitchen with quartz counter-tops and built-in appliances, ideal for culinary enthusiasts. The finished basement offers endless possibilities--think home theater, gym or guest suite. Dreaming of extra income? This property shines as a short-term rental opportunity. Perfect for families, you're close to schools, banking, groceries and pharmacy, blending convenience with coastal charm. Plus, with the option to accommodate an RV, your adventure-ready lifestyle is set. Don't miss your chance to own this slice of paradise--schedule your tour and start living the beach life you've always wanted. (id:48643)
Property Details
| MLS® Number | 993471 |
| Property Type | Single Family |
| Neigbourhood | Chemainus |
| Features | Level Lot, Corner Site, Other, Marine Oriented |
| Parking Space Total | 4 |
| Plan | Vip79003 |
| View Type | Mountain View, Ocean View |
Building
| Bathroom Total | 4 |
| Bedrooms Total | 4 |
| Constructed Date | 2013 |
| Cooling Type | Air Conditioned, Central Air Conditioning, Fully Air Conditioned |
| Fireplace Present | Yes |
| Fireplace Total | 1 |
| Heating Fuel | Natural Gas |
| Heating Type | Forced Air, Heat Pump, Heat Recovery Ventilation (hrv) |
| Size Interior | 3,629 Ft2 |
| Total Finished Area | 3070 Sqft |
| Type | House |
Land
| Acreage | No |
| Size Irregular | 9168 |
| Size Total | 9168 Sqft |
| Size Total Text | 9168 Sqft |
| Zoning Description | R3 |
| Zoning Type | Residential |
Rooms
| Level | Type | Length | Width | Dimensions |
|---|---|---|---|---|
| Second Level | Bedroom | 12 ft | Measurements not available x 12 ft | |
| Second Level | Bedroom | 10 ft | 10 ft x Measurements not available | |
| Second Level | Laundry Room | 10 ft | Measurements not available x 10 ft | |
| Second Level | Bathroom | 4-Piece | ||
| Second Level | Ensuite | 5-Piece | ||
| Second Level | Primary Bedroom | 13'2 x 17'6 | ||
| Lower Level | Playroom | 16 ft | 16 ft x Measurements not available | |
| Lower Level | Bedroom | 12'8 x 13'1 | ||
| Lower Level | Bathroom | 4-Piece | ||
| Main Level | Bathroom | 2-Piece | ||
| Main Level | Great Room | 10 ft | 16 ft | 10 ft x 16 ft |
| Main Level | Kitchen | 17'6 x 17'6 | ||
| Main Level | Dining Room | 14 ft | Measurements not available x 14 ft | |
| Main Level | Office | 7 ft | 10 ft | 7 ft x 10 ft |
| Main Level | Entrance | 4'8 x 11'6 |
https://www.realtor.ca/real-estate/28201947/10123-island-view-close-chemainus-chemainus
Contact Us
Contact us for more information
Colin Mcdougall
472 Trans Canada Highway
Duncan, British Columbia V9L 3R6
(250) 748-7200
(800) 976-5566
(250) 748-2711
www.remax-duncan.bc.ca/

