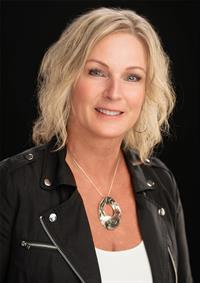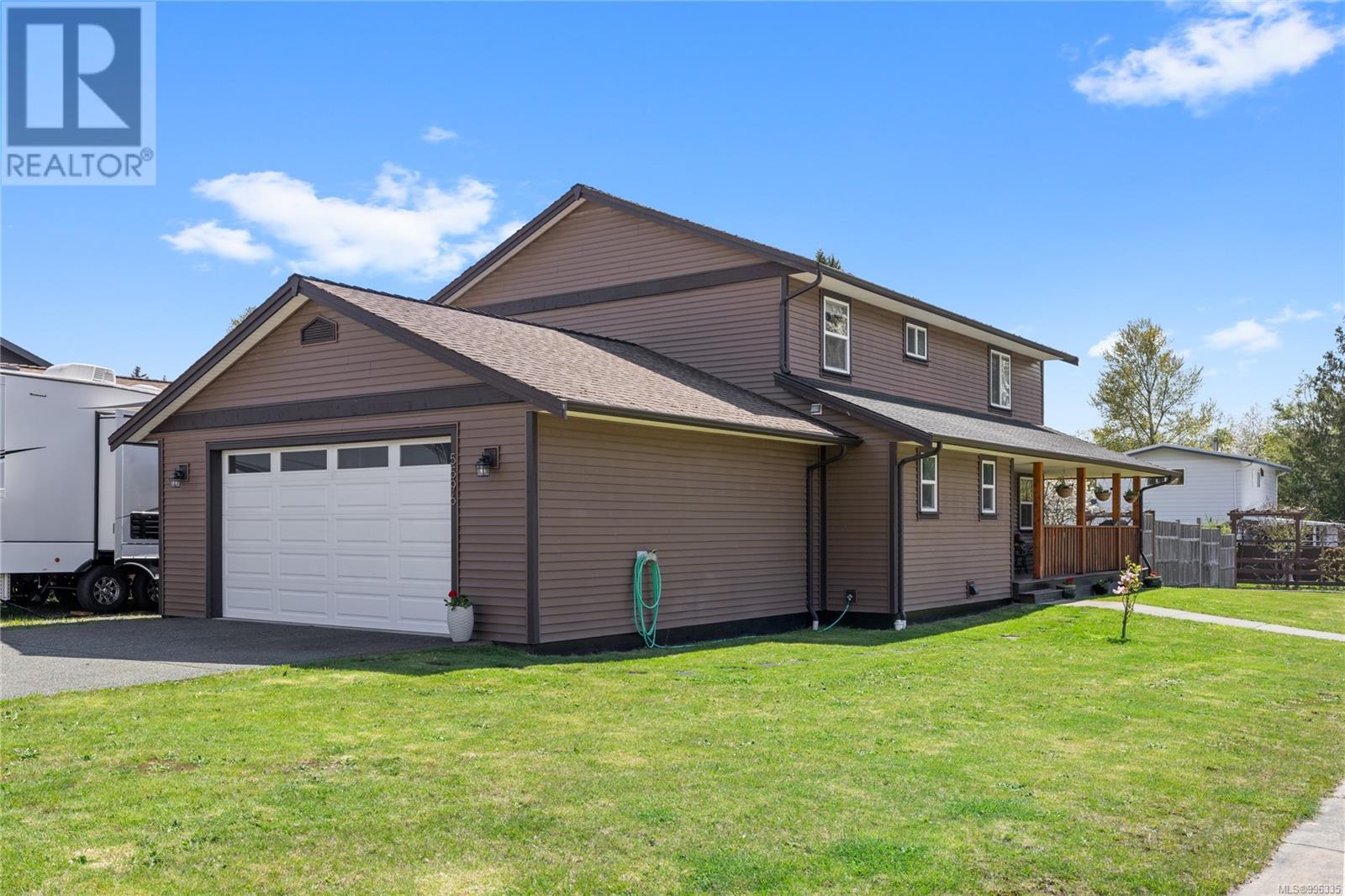5596 Swallow Dr Port Alberni, British Columbia V9Y 7H1
$779,000
MUST SEE HOME ~ This beautifully updated home offers an expansive 2,210 sq. ft. of comfortable living space. The main floor features a stunning transformation, showcasing an open & inviting floor plan that seamlessly connects a large living room, a modern kitchen with quartz counter tops, stainless steel appliances, and an adjoining dining area perfect for entertaining. Convenience is key with a 2 piece bathroom, a dedicated laundry room, and ample storage space also located on the main level. As you make your way upstairs, you’ll discover the serene primary bedroom, complete with 4 piece ensuite & walk-in closet. Additionally, there are 3 more bedrooms & another full bathroom, ensuring plenty of space for family & guests alike. The exterior of this home has a fenced yard & a lovely deck ideal for relaxing at the end of the day. With a double garage & RV parking this property is perfect for families seeking both comfort & functionality. Don’t miss the opportunity! (id:48643)
Property Details
| MLS® Number | 996335 |
| Property Type | Single Family |
| Neigbourhood | Port Alberni |
| Features | Central Location, Other, Marine Oriented |
| Parking Space Total | 3 |
Building
| Bathroom Total | 3 |
| Bedrooms Total | 4 |
| Constructed Date | 2011 |
| Cooling Type | Air Conditioned |
| Heating Fuel | Electric |
| Heating Type | Forced Air, Heat Pump |
| Size Interior | 4,420 Ft2 |
| Total Finished Area | 2210 Sqft |
| Type | House |
Land
| Access Type | Road Access |
| Acreage | No |
| Size Irregular | 7884 |
| Size Total | 7884 Sqft |
| Size Total Text | 7884 Sqft |
| Zoning Type | Residential |
Rooms
| Level | Type | Length | Width | Dimensions |
|---|---|---|---|---|
| Second Level | Bathroom | 8'7 x 6'5 | ||
| Second Level | Bedroom | 9'2 x 11'6 | ||
| Second Level | Bedroom | 10'8 x 10'5 | ||
| Second Level | Bedroom | 17'10 x 9'9 | ||
| Second Level | Ensuite | 10'2 x 5'0 | ||
| Second Level | Primary Bedroom | 17'8 x 15'0 | ||
| Main Level | Storage | 12'4 x 14'5 | ||
| Main Level | Bathroom | 6'0 x 5'6 | ||
| Main Level | Laundry Room | 9'1 x 5'6 | ||
| Main Level | Dining Room | 12'4 x 16'10 | ||
| Main Level | Kitchen | 17'4 x 10'0 | ||
| Main Level | Living Room | 22'7 x 15'0 |
https://www.realtor.ca/real-estate/28206271/5596-swallow-dr-port-alberni-port-alberni
Contact Us
Contact us for more information

Maureen Mackenzie
Personal Real Estate Corporation
maureenmackenzie.ca/
www.facebook.com/pages/Maureen-Mackenzie-Royal-LePage-Port-Alberni-Pacific-Rim/139314156104831?ref=hl
www.linkedin.com/pub/maureen-mackenzie/21/423/8b8
#1 - 4505 Victoria Quay
Port Alberni, British Columbia V9Y 6G2
(250) 723-5478
(250) 723-2736





































