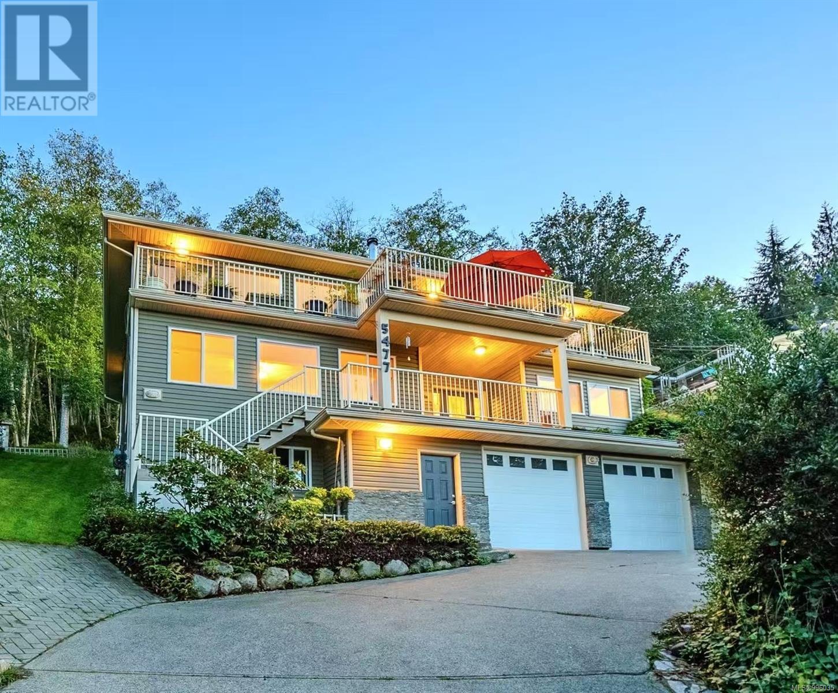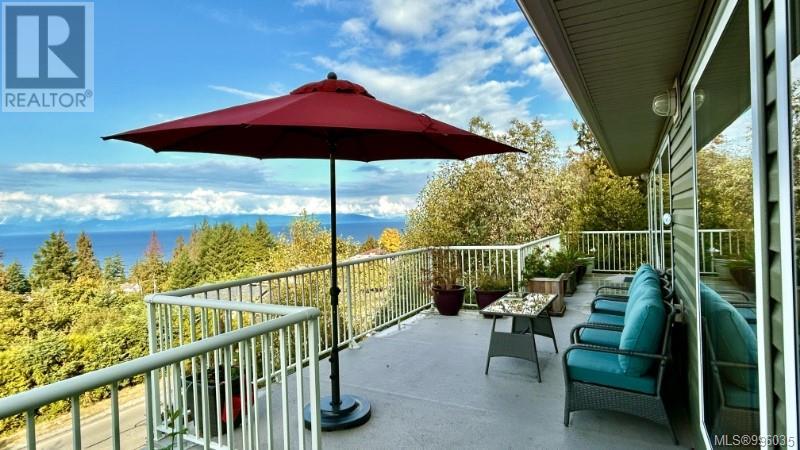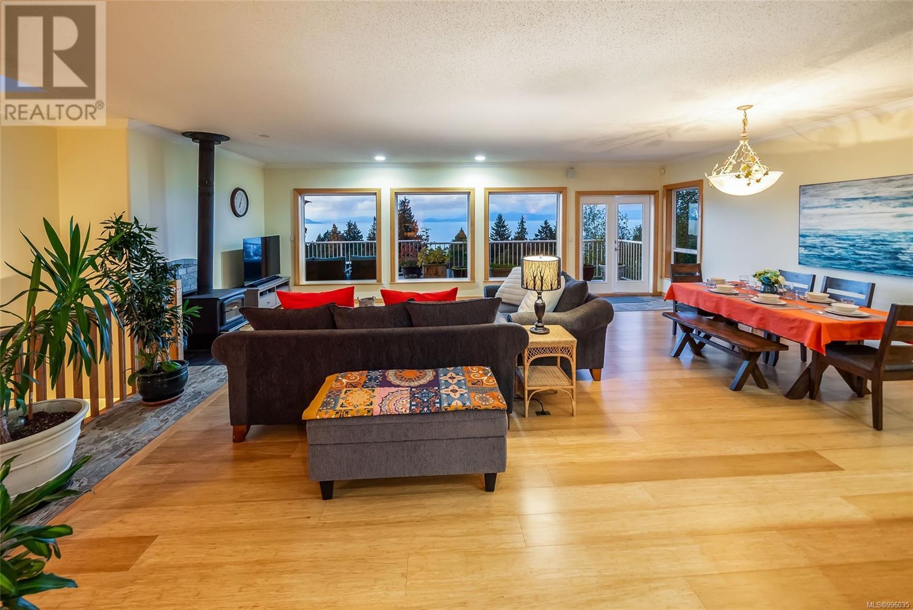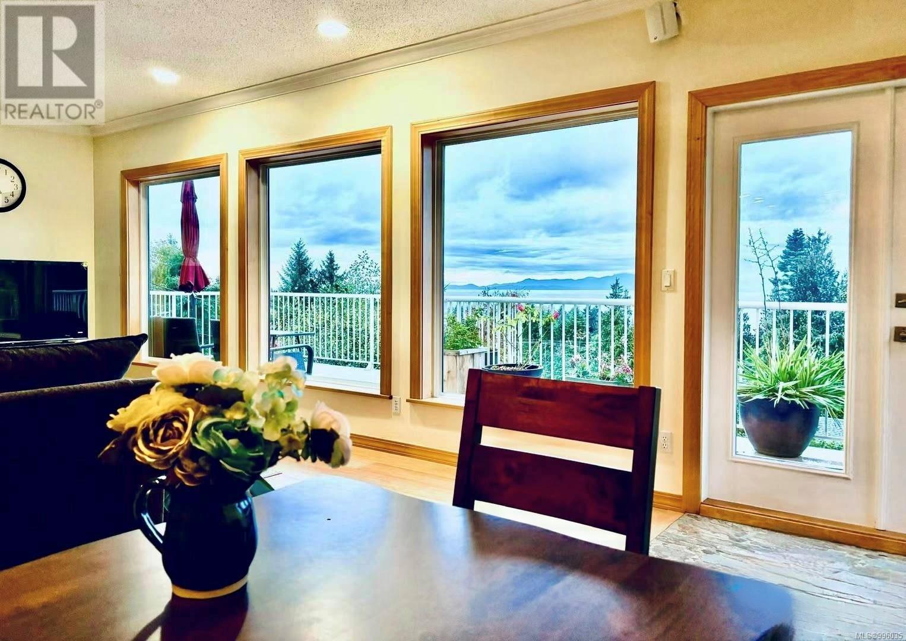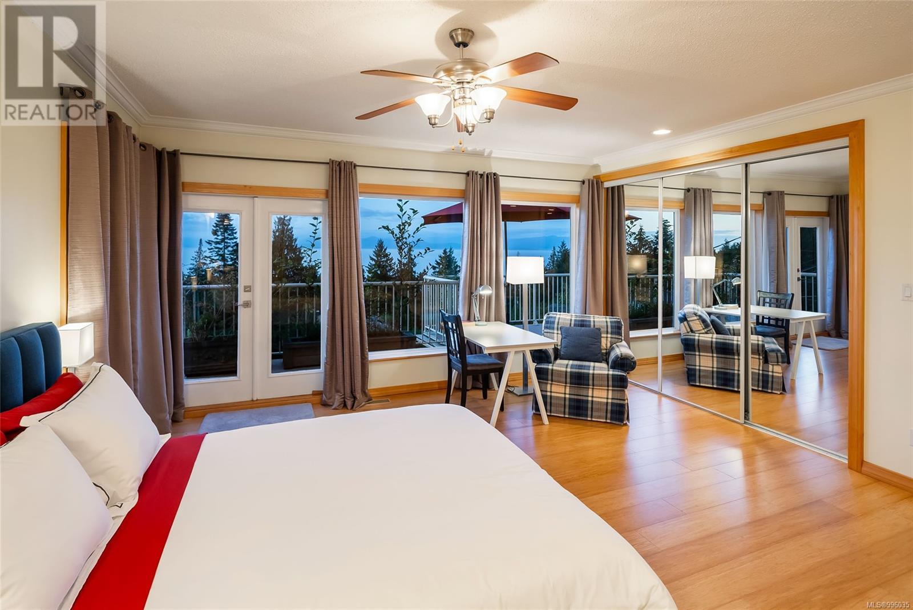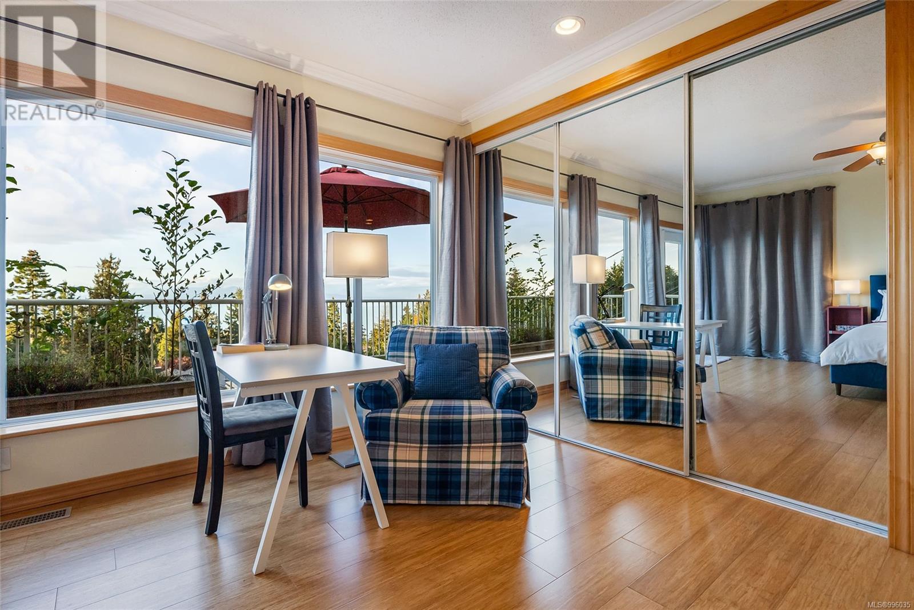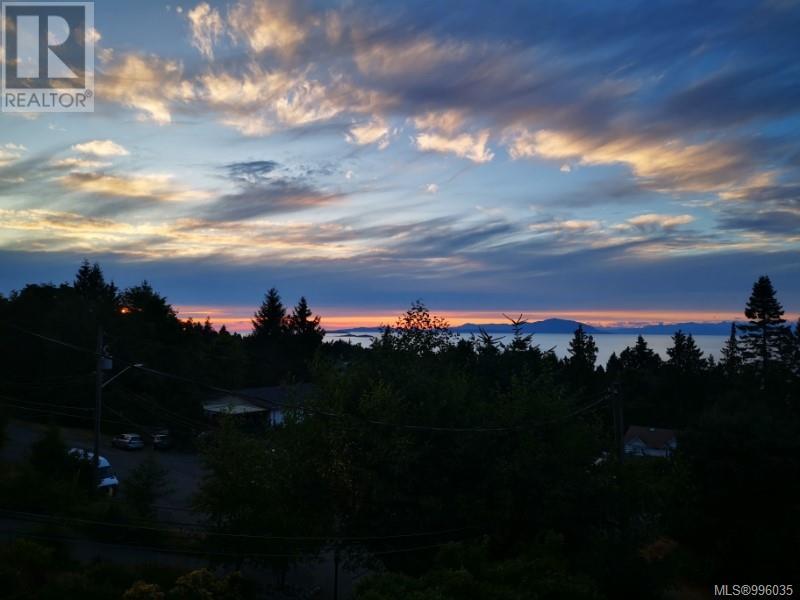5477 Norton Rd Nanaimo, British Columbia V9T 5N1
$1,278,000
Welcome to this exceptional custom-built home in prestigious North Nanaimo, offering breathtaking 180-degree panoramic ocean views. This spacious 5-bedroom, 4-bathroom residence features a bright open-concept layout filled with natural light, ideal for comfortable family living and entertaining. The gourmet kitchen is a true showpiece, featuring custom maple cabinetry crafted from timber milled right on the property—adding warmth and elegance. A brand-new air conditioning system has been installed, ensuring year-round comfort. The home includes a roughed-in suite, providing potential for rental income or extended family accommodation. High-end finishes, thoughtful design, and stunning views make this home a rare find. Located close to top schools, shopping, and beaches, this is West Coast living at its finest. Don’t miss this opportunity to own a piece of paradise in one of Nanaimo’s most desirable neighbourhoods. (id:48643)
Property Details
| MLS® Number | 996035 |
| Property Type | Single Family |
| Neigbourhood | North Nanaimo |
| Features | Central Location, Hillside, Other |
| Parking Space Total | 2 |
| View Type | Ocean View |
Building
| Bathroom Total | 4 |
| Bedrooms Total | 5 |
| Architectural Style | Westcoast |
| Constructed Date | 2004 |
| Cooling Type | None |
| Fireplace Present | Yes |
| Fireplace Total | 1 |
| Heating Fuel | Natural Gas |
| Heating Type | Forced Air |
| Size Interior | 4,854 Ft2 |
| Total Finished Area | 3147 Sqft |
| Type | House |
Land
| Access Type | Road Access |
| Acreage | No |
| Size Irregular | 7517 |
| Size Total | 7517 Sqft |
| Size Total Text | 7517 Sqft |
| Zoning Type | Residential |
Rooms
| Level | Type | Length | Width | Dimensions |
|---|---|---|---|---|
| Second Level | Primary Bedroom | 16'5 x 20'5 | ||
| Second Level | Bedroom | 12 ft | 12 ft x Measurements not available | |
| Second Level | Kitchen | 17 ft | Measurements not available x 17 ft | |
| Second Level | Dining Room | 10 ft | 10 ft x Measurements not available | |
| Second Level | Bedroom | 12 ft | 12 ft x Measurements not available | |
| Second Level | Ensuite | 5-Piece | ||
| Second Level | Bathroom | 4-Piece | ||
| Main Level | Bedroom | 14 ft | 14 ft x Measurements not available | |
| Main Level | Storage | 44'11 x 8'11 | ||
| Main Level | Recreation Room | 21'5 x 20'3 | ||
| Main Level | Laundry Room | 5'11 x 8'8 | ||
| Main Level | Entrance | 10'10 x 9'9 | ||
| Main Level | Bedroom | 11'6 x 12'2 | ||
| Main Level | Bathroom | 4-Piece | ||
| Main Level | Bathroom | 4-Piece |
https://www.realtor.ca/real-estate/28207905/5477-norton-rd-nanaimo-north-nanaimo
Contact Us
Contact us for more information

Xu Sun
Personal Real Estate Corporation
4200 Island Highway North
Nanaimo, British Columbia V9T 1W6
(250) 758-7653
(250) 758-8477
royallepagenanaimo.ca/

