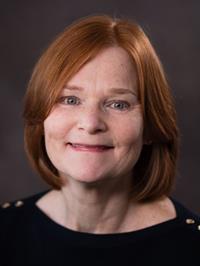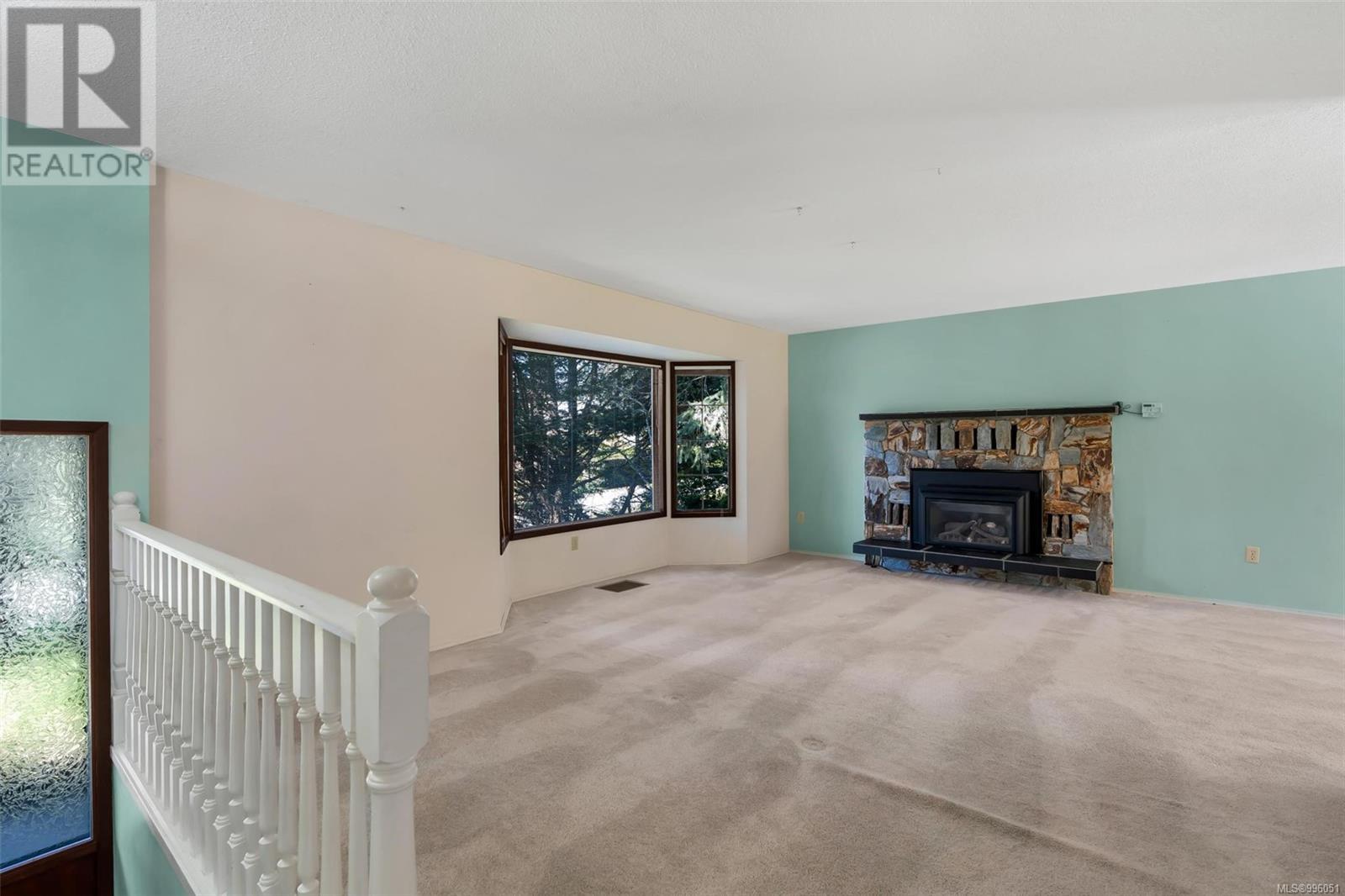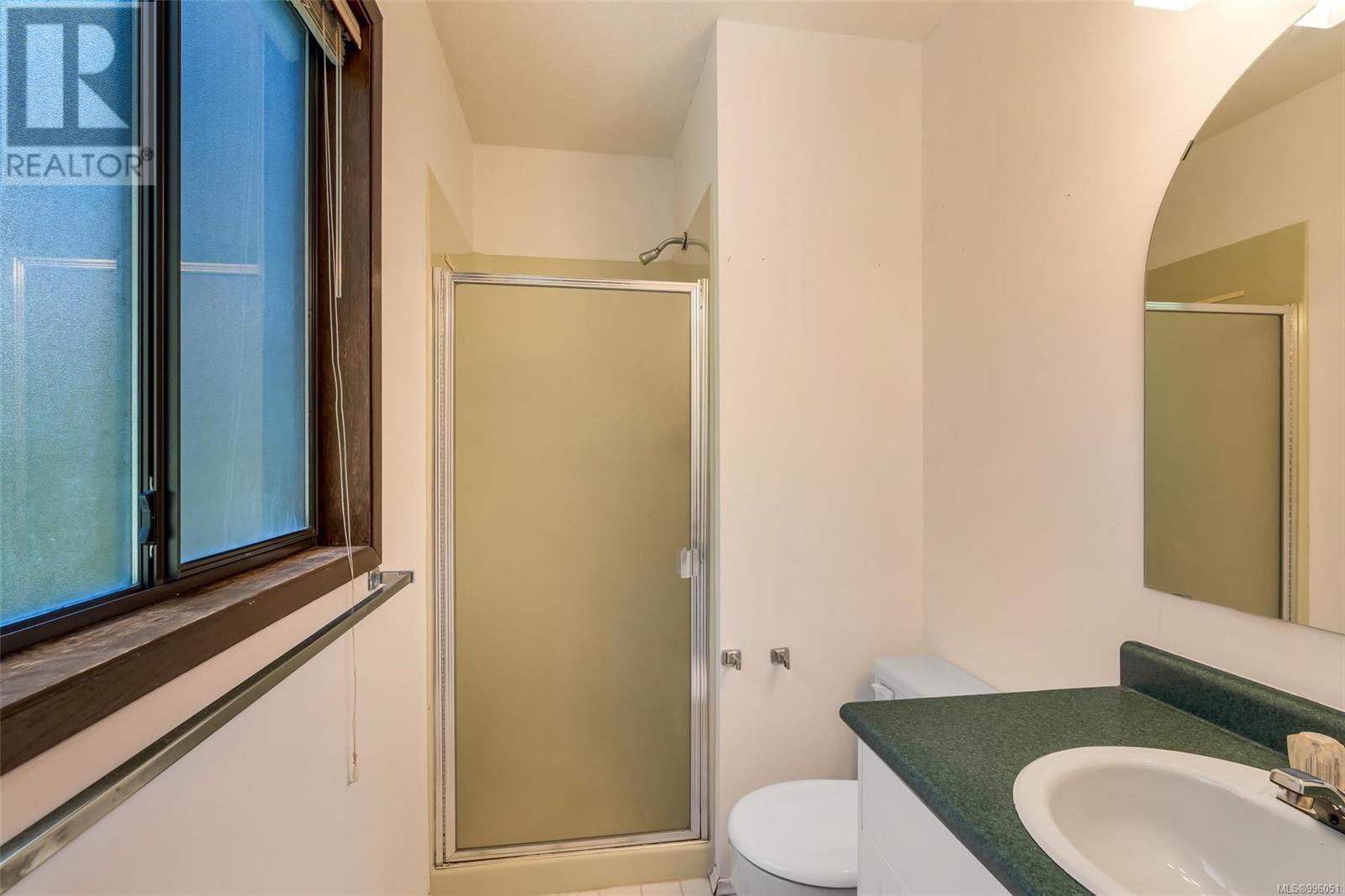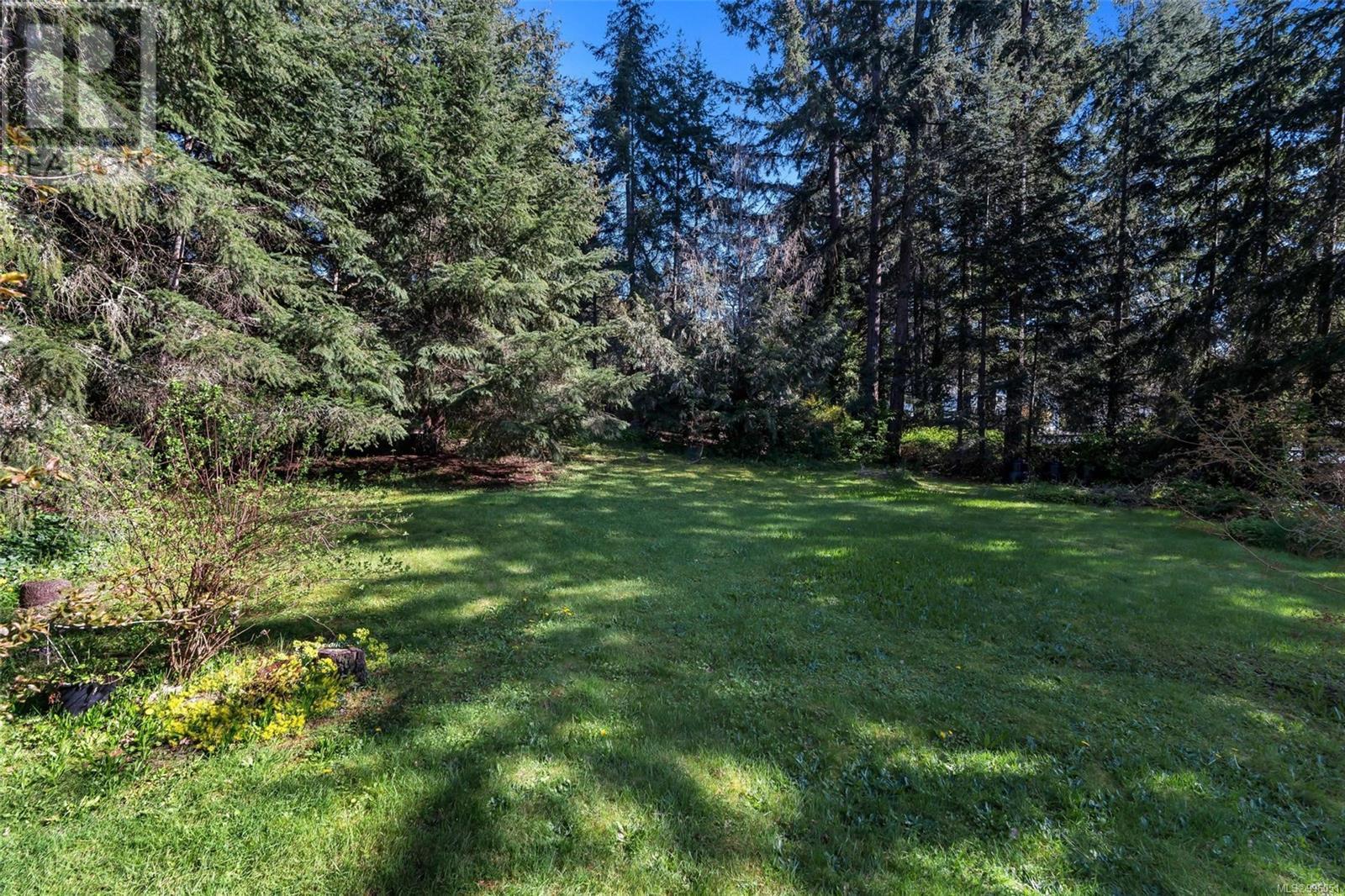1280 Janet Pl Duncan, British Columbia V9L 5R6
$745,900
Located in established Maple Bay neighbourhood - Lakeview Estates. Generous lots, mature trees, private and quiet. Solid 3 bedroom plus den side split 1980's home with attached over size double garage. Fenced rear yard great for veggie gardens, trampoline, maybe a hot tub (wiring in place). RV parking at side will accommodate boat or camper. Covered front porch and sundeck off dining allows you to enjoy sun or shade all day long. Terrific floor plan, family room with propane fireplace off kitchen, den off family and foyer - great home office or homework space, 3 bedrooms up, primary bedroom with 3 piece ensuite and views over backyard, generous living/dining with propane gas fireplace. Well maintained family home, move in and start living or if you've been searching for a house in the right location with ''Good Bones'' ready for your decorating ideas - this may be the one! (id:48643)
Property Details
| MLS® Number | 996051 |
| Property Type | Single Family |
| Neigbourhood | East Duncan |
| Features | Private Setting |
| Parking Space Total | 5 |
Building
| Bathroom Total | 3 |
| Bedrooms Total | 3 |
| Constructed Date | 1981 |
| Cooling Type | None |
| Fireplace Present | Yes |
| Fireplace Total | 2 |
| Heating Fuel | Electric |
| Heating Type | Baseboard Heaters |
| Size Interior | 2,436 Ft2 |
| Total Finished Area | 1982 Sqft |
| Type | House |
Land
| Acreage | No |
| Size Irregular | 17860 |
| Size Total | 17860 Sqft |
| Size Total Text | 17860 Sqft |
| Zoning Type | Residential |
Rooms
| Level | Type | Length | Width | Dimensions |
|---|---|---|---|---|
| Second Level | Bathroom | 4-Piece | ||
| Second Level | Bedroom | 9 ft | 9 ft x Measurements not available | |
| Second Level | Bedroom | 9'10 x 11'6 | ||
| Second Level | Ensuite | 3-Piece | ||
| Second Level | Primary Bedroom | 11'3 x 12'2 | ||
| Main Level | Porch | 29 ft | 6 ft | 29 ft x 6 ft |
| Main Level | Den | 19 ft | 19 ft x Measurements not available | |
| Main Level | Laundry Room | 10 ft | Measurements not available x 10 ft | |
| Main Level | Bathroom | 2-Piece | ||
| Main Level | Family Room | 21 ft | 14 ft | 21 ft x 14 ft |
| Main Level | Kitchen | 8'8 x 15'7 | ||
| Main Level | Dining Room | 11'2 x 10'8 | ||
| Main Level | Living Room | 18'5 x 15'3 | ||
| Main Level | Entrance | 6 ft | 9 ft | 6 ft x 9 ft |
https://www.realtor.ca/real-estate/28211013/1280-janet-pl-duncan-east-duncan
Contact Us
Contact us for more information

Janet Abbott
www.janetabbott.com/
www.facebook.com/janetabbottrealtor/
www.linkedin.com/in/janet-abbott-53274539/
twitter.com/abbottjanet
2610 Beverly Street
Duncan, British Columbia V9L 5C7
(250) 748-5000
(250) 748-5001
www.sutton.com/


































