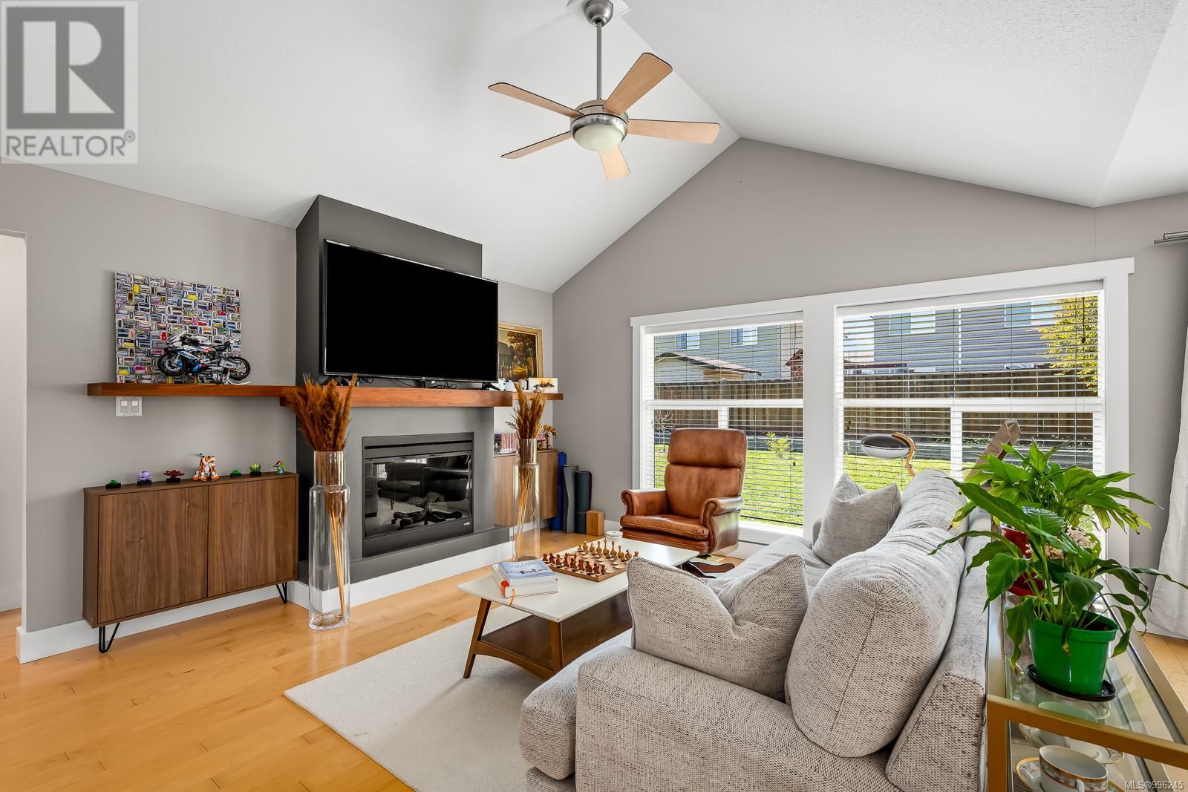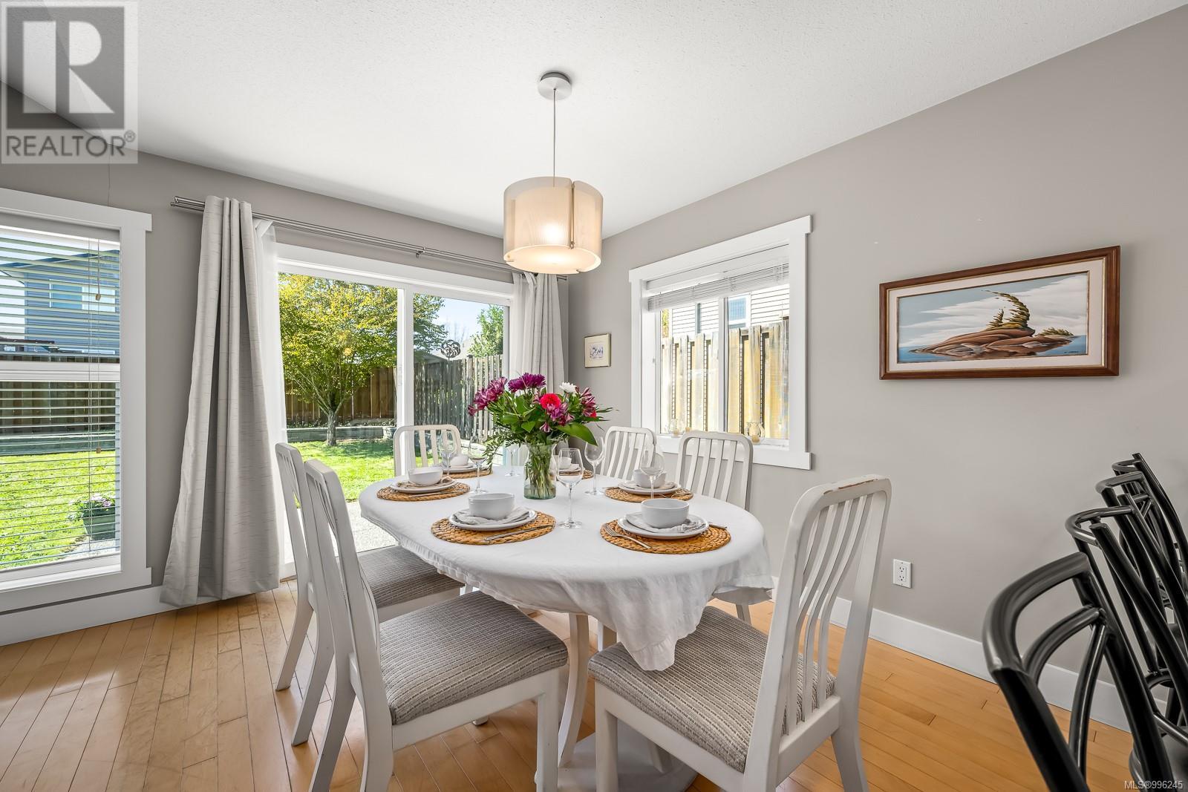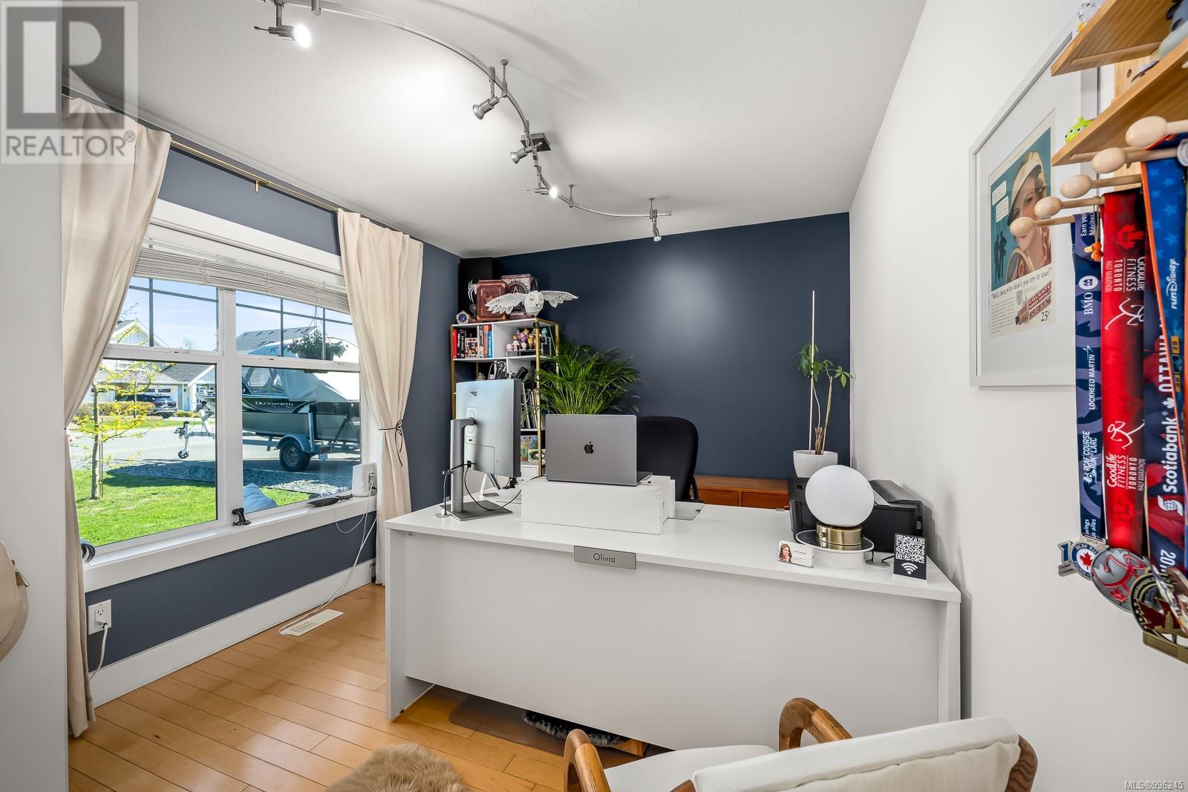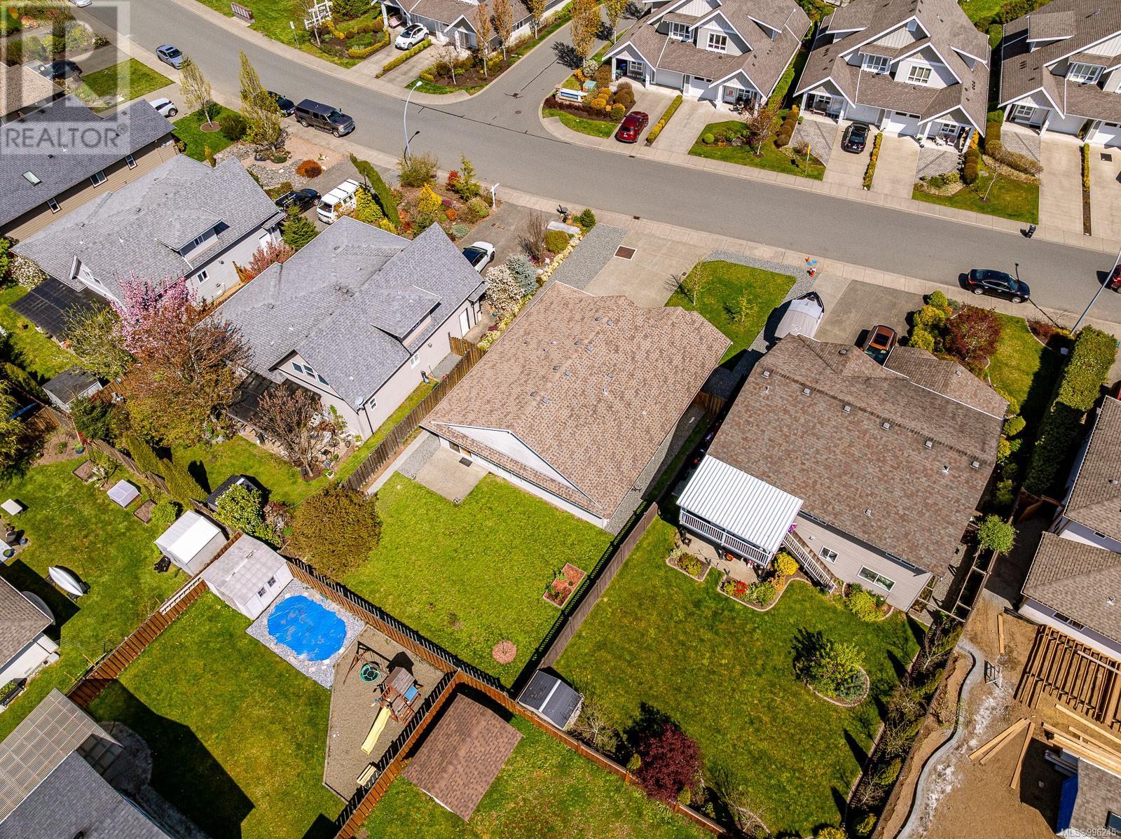697 Lancaster Way Comox, British Columbia V9M 1J3
$849,900
OPEN HOUSE SAT 11-1pm - Charming Rancher in Prime Comox Location - 697 Lancaster Way – a beautifully maintained 3-bedroom, 2-bathroom rancher offering 1,345 sqft of comfortable, open-concept living in the heart of Comox. This home is perfectly positioned across the street from a peaceful park and just a short stroll to grocery stores, walking trails, and cozy coffee shops. Step inside to discover vaulted ceilings and a cozy fireplace that create a welcoming ambiance in the living room. The kitchen has been updated with stainless steel appliances, quartz counter tops and lots of cupboard space. The spacious primary bedroom features a walk-in closet and a 4-piece ensuite for your private retreat. Enjoy outdoor living in the fully fenced backyard, perfect for kids, pets, or summer BBQs. This is a fantastic opportunity to enjoy low-maintenance, one-level living in one of Comox’s most desirable neighborhoods. This one checks all the boxes! (id:48643)
Open House
This property has open houses!
11:00 am
Ends at:1:00 pm
Property Details
| MLS® Number | 996245 |
| Property Type | Single Family |
| Neigbourhood | Comox (Town of) |
| Features | Central Location, Other, Marine Oriented |
| Parking Space Total | 4 |
| Plan | Vip82746 |
Building
| Bathroom Total | 2 |
| Bedrooms Total | 3 |
| Constructed Date | 2007 |
| Cooling Type | None |
| Fireplace Present | Yes |
| Fireplace Total | 1 |
| Heating Fuel | Electric |
| Heating Type | Forced Air |
| Size Interior | 1,767 Ft2 |
| Total Finished Area | 1345 Sqft |
| Type | House |
Parking
| Garage |
Land
| Acreage | No |
| Size Irregular | 5663 |
| Size Total | 5663 Sqft |
| Size Total Text | 5663 Sqft |
| Zoning Description | R3-2 |
| Zoning Type | Residential |
Rooms
| Level | Type | Length | Width | Dimensions |
|---|---|---|---|---|
| Main Level | Bathroom | 4-Piece | ||
| Main Level | Bedroom | 12'6 x 9'10 | ||
| Main Level | Bedroom | 10'1 x 10'2 | ||
| Main Level | Ensuite | 4-Piece | ||
| Main Level | Primary Bedroom | 13'10 x 11'11 | ||
| Main Level | Laundry Room | 6'9 x 5'11 | ||
| Main Level | Living Room | 16'4 x 15'10 | ||
| Main Level | Dining Room | 11'5 x 7'4 | ||
| Main Level | Kitchen | 12'0 x 12'9 |
https://www.realtor.ca/real-estate/28211012/697-lancaster-way-comox-comox-town-of
Contact Us
Contact us for more information

Samuel Ennis
Personal Real Estate Corporation
www.alpinetoocean.com/
www.facebook.com/alpinetooceanrealestate
ca.linkedin.com/pub/samuel-ennis/31/742/25b/
#2 - 3179 Barons Rd
Nanaimo, British Columbia V9T 5W5
(833) 817-6506
(866) 253-9200
www.exprealty.ca/



























































