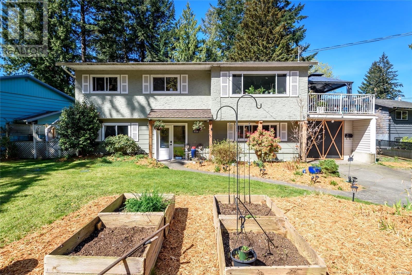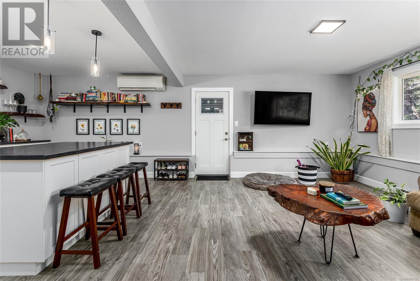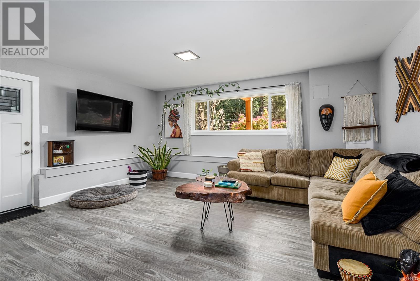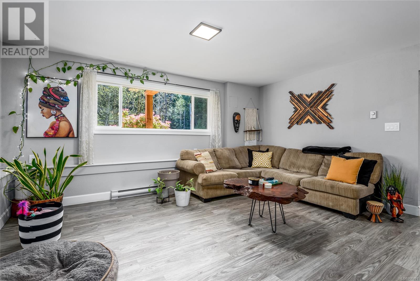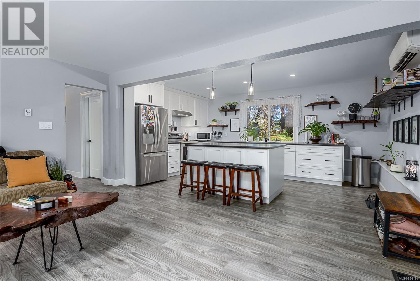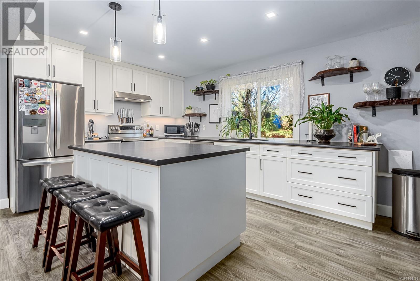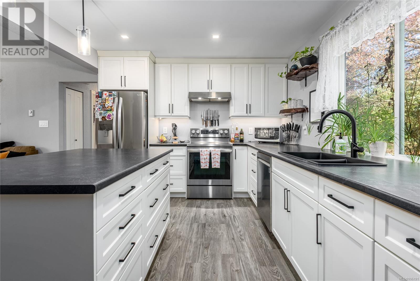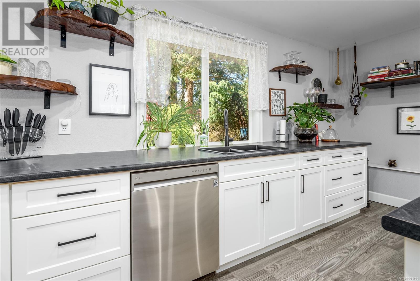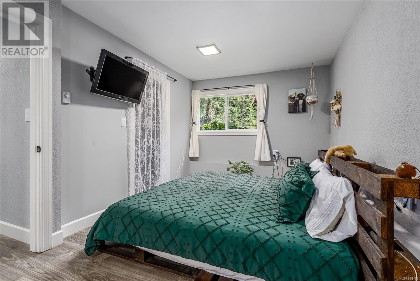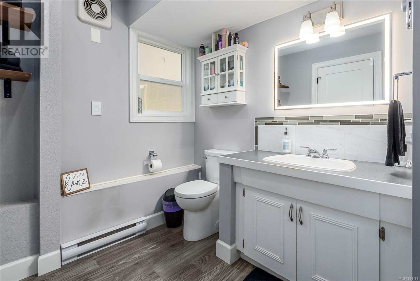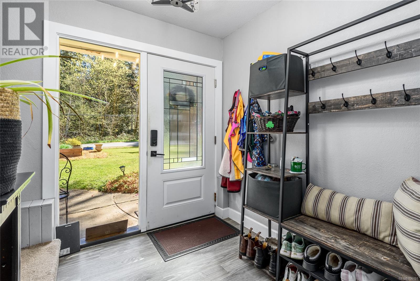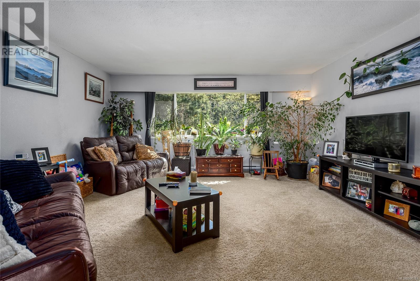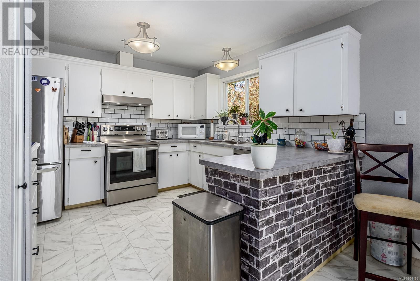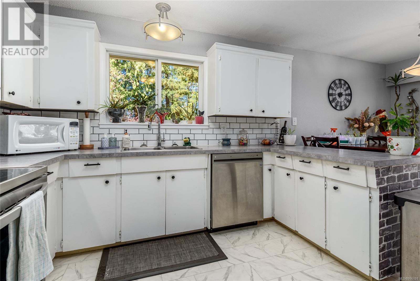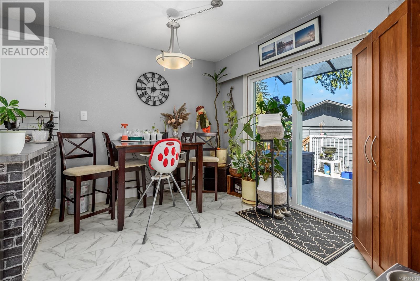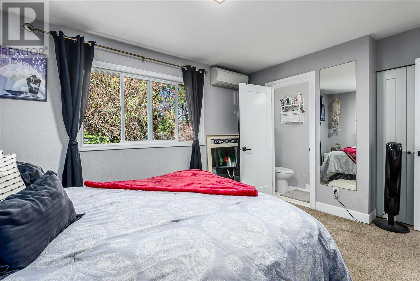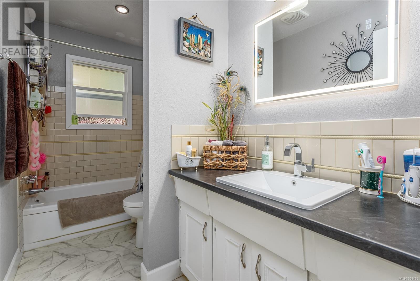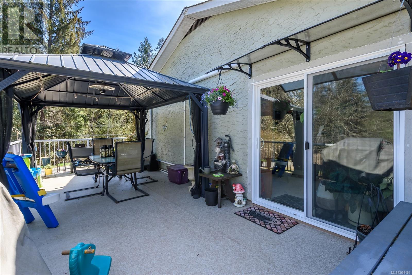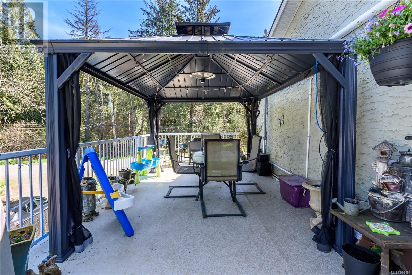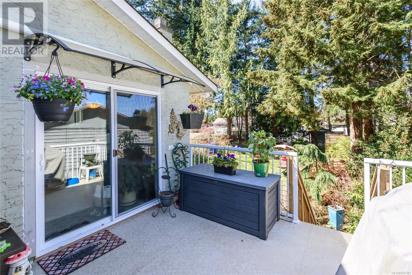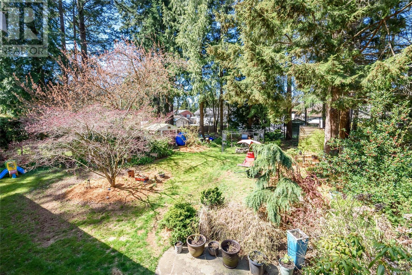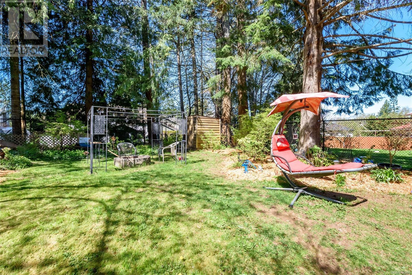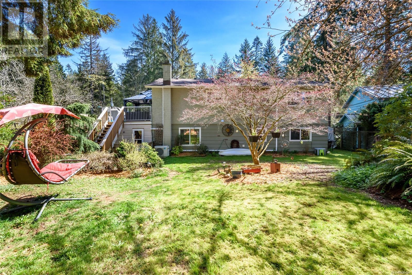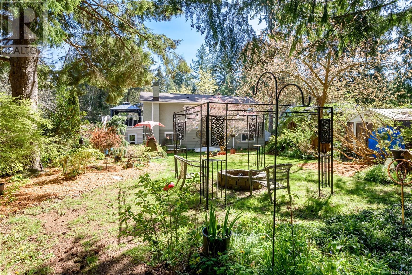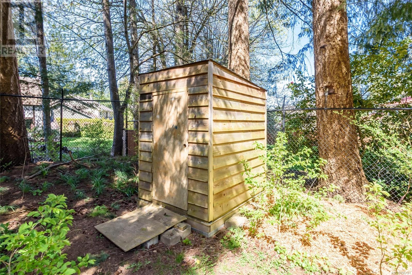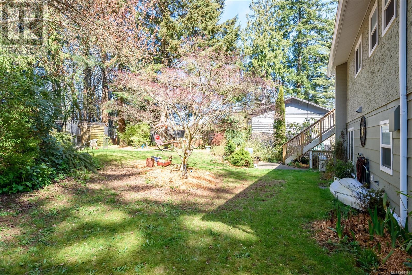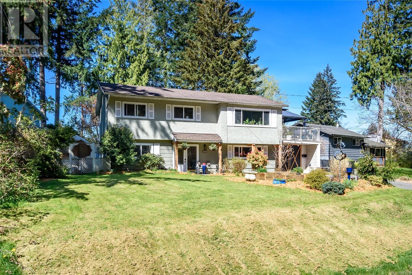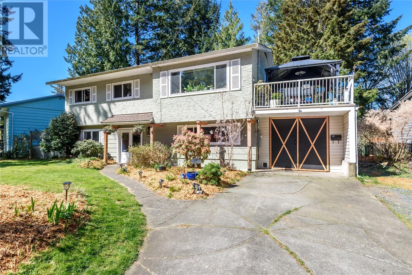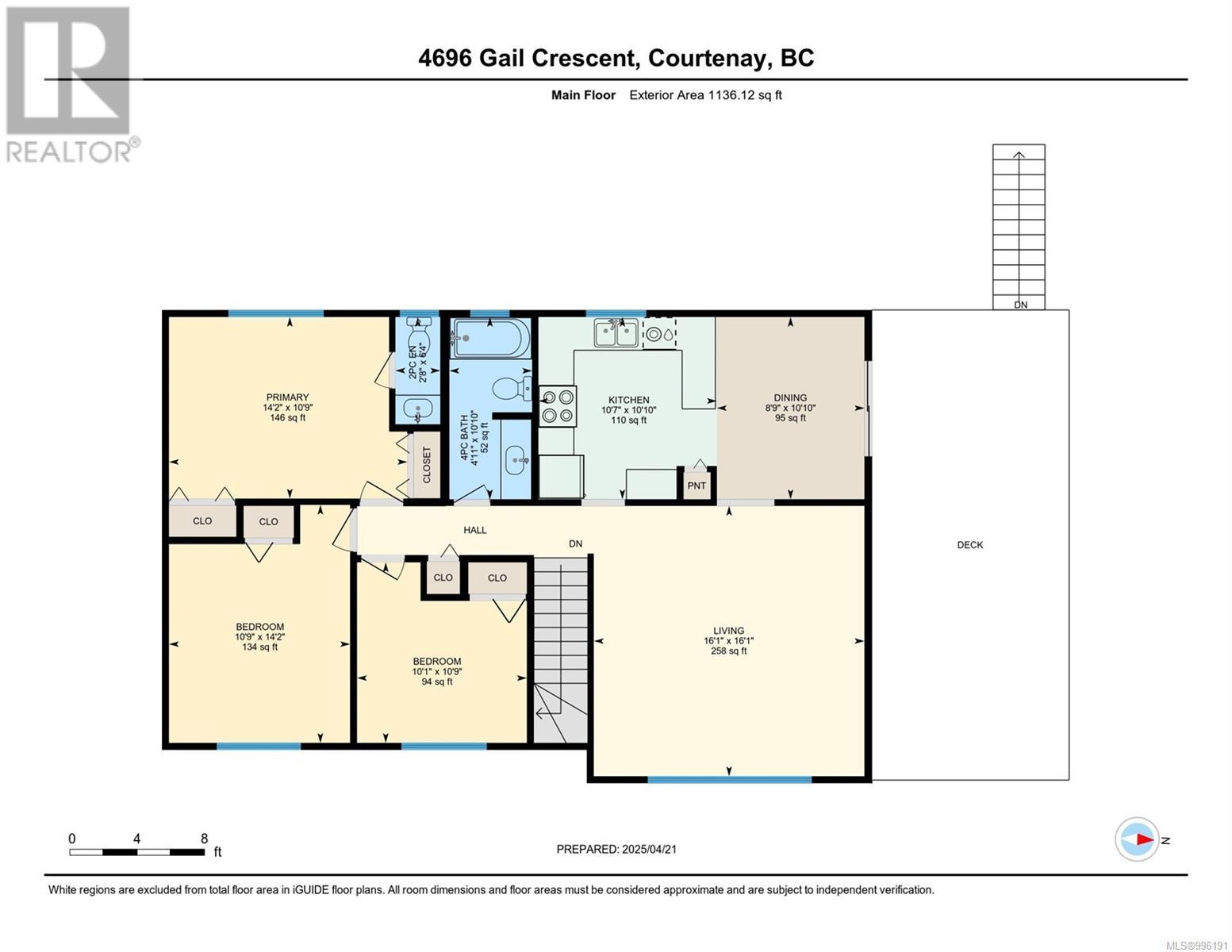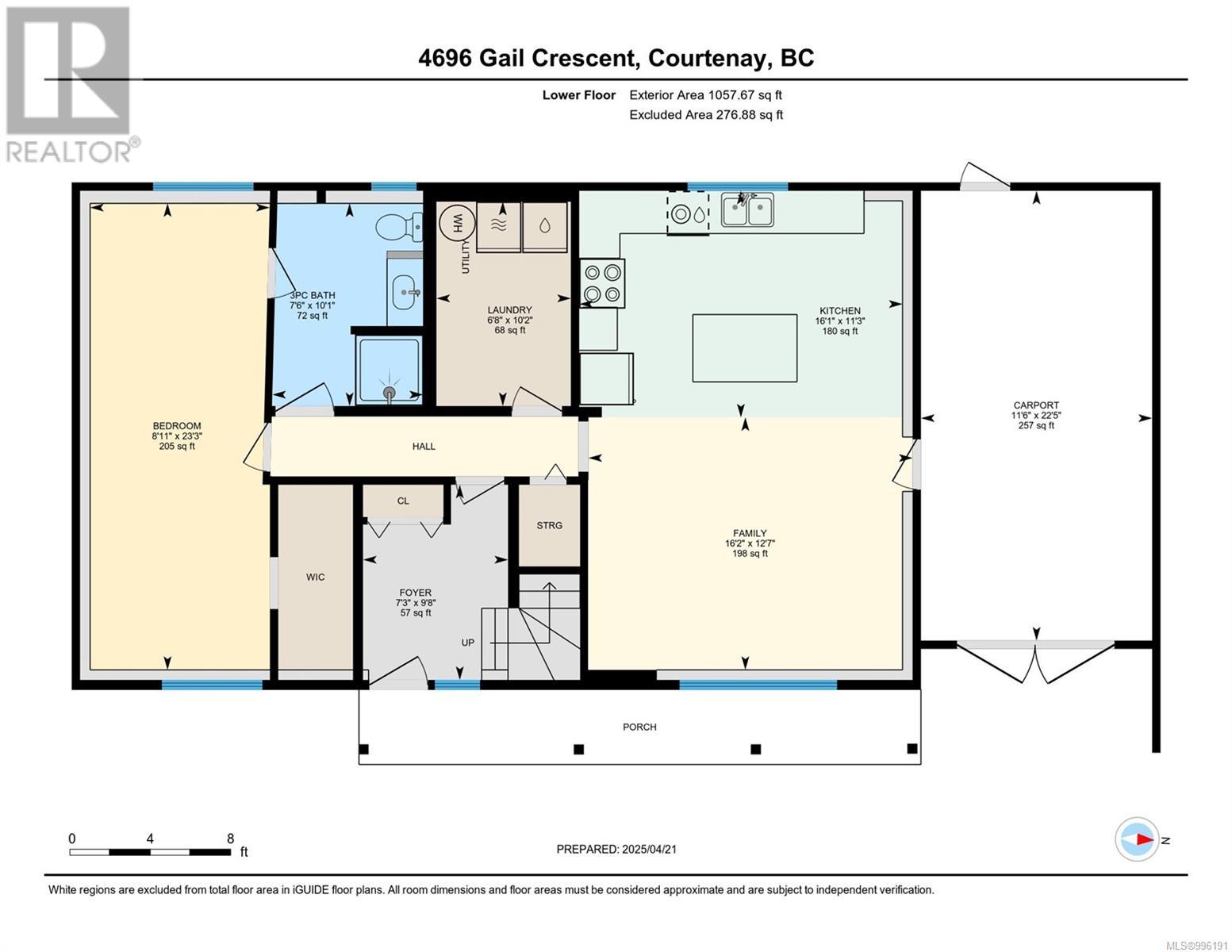4696 Gail Cres Courtenay, British Columbia V9N 5Y3
$925,000
Nestled on a quiet crescent just minutes from Courtenay’s vibrant amenities, this charming 2,194 sq ft character home offers the perfect blend of rural serenity and urban convenience, ideal for families or those seeking a peaceful retreat. Recently updated with fresh paint and mini-split heat pumps on both levels, this 4-bedroom, 2.5-bath two-storey residence boasts modern comforts and timeless appeal. Upstairs, the bright primary bedroom features a 2-piece ensuite, accompanied by two additional bedrooms and a 4-piece bathroom, while the lower level includes a non-conforming in-law suite with a bedroom, living room, laundry, and a tastefully updated kitchen, perfect for extended family or guests. Situated on a generous 0.23-acre lot, the property is enveloped by mature trees providing shade and privacy, with a spacious yard for kids, gardening, or relaxation, complemented by a garden shed. The carport, equipped with removable barn doors, offers flexible storage or parking, alongside dedicated space for a boat or RV. Located in a family-friendly neighborhood, this home is steps from trails connecting to Seal Bay and a short walk to Huband Park Elementary and Vanier Secondary, with shopping, Vanier Sports Centre, and services just a quick drive away. Whether you’re drawn to the tranquil ambiance, the excellent school catchment, or the seamless blend of indoor-outdoor living, this Courtenay North haven delivers an unmatched lifestyle. Schedule your viewing today to experience this gem for yourself. (id:48643)
Open House
This property has open houses!
12:00 pm
Ends at:1:30 pm
Property Details
| MLS® Number | 996191 |
| Property Type | Single Family |
| Neigbourhood | Courtenay North |
| Features | Central Location, Private Setting, Other |
| Parking Space Total | 2 |
| Plan | Vip22496 |
Building
| Bathroom Total | 3 |
| Bedrooms Total | 4 |
| Constructed Date | 1977 |
| Cooling Type | Wall Unit |
| Heating Fuel | Electric |
| Heating Type | Baseboard Heaters, Heat Pump |
| Size Interior | 2,451 Ft2 |
| Total Finished Area | 2194 Sqft |
| Type | House |
Land
| Access Type | Road Access |
| Acreage | No |
| Size Irregular | 10019 |
| Size Total | 10019 Sqft |
| Size Total Text | 10019 Sqft |
| Zoning Description | R1 |
| Zoning Type | Residential |
Rooms
| Level | Type | Length | Width | Dimensions |
|---|---|---|---|---|
| Lower Level | Laundry Room | 10'2 x 6'8 | ||
| Lower Level | Kitchen | 11'3 x 16'1 | ||
| Lower Level | Entrance | 9'8 x 7'3 | ||
| Lower Level | Family Room | 12'7 x 16'2 | ||
| Lower Level | Bedroom | 23'3 x 8'11 | ||
| Lower Level | Bathroom | 10'1 x 7'6 | ||
| Main Level | Kitchen | 10'10 x 10'7 | ||
| Main Level | Living Room | 16'1 x 16'1 | ||
| Main Level | Dining Room | 10'10 x 8'9 | ||
| Main Level | Primary Bedroom | 10'9 x 14'2 | ||
| Main Level | Bedroom | 10'9 x 10'1 | ||
| Main Level | Bedroom | 14'2 x 10'9 | ||
| Main Level | Bathroom | 10'10 x 4'11 | ||
| Main Level | Ensuite | 6'4 x 2'8 |
https://www.realtor.ca/real-estate/28211508/4696-gail-cres-courtenay-courtenay-north
Contact Us
Contact us for more information

Travis Nelson
Personal Real Estate Corporation
realestatecomoxvalley.com/
#121 - 750 Comox Road
Courtenay, British Columbia V9N 3P6
(250) 334-3124
(800) 638-4226
(250) 334-1901
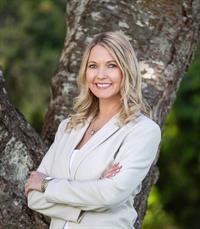
Nikki Nelson
#121 - 750 Comox Road
Courtenay, British Columbia V9N 3P6
(250) 334-3124
(800) 638-4226
(250) 334-1901

