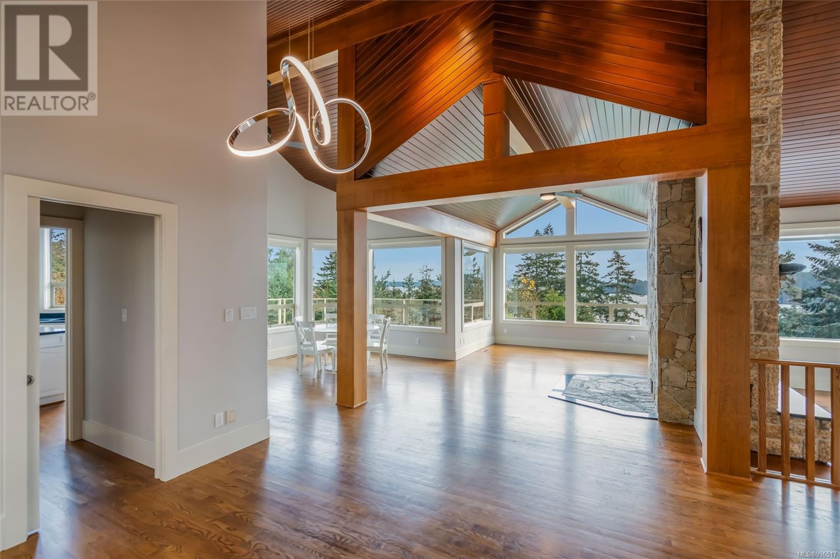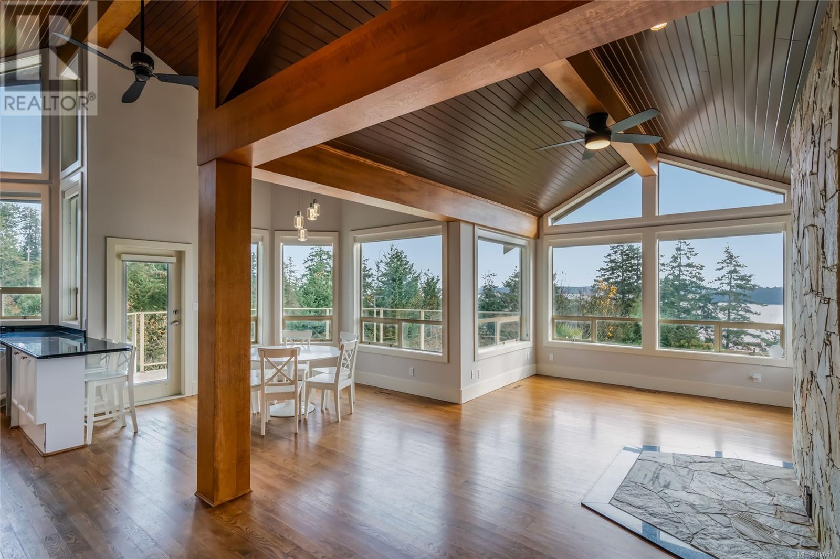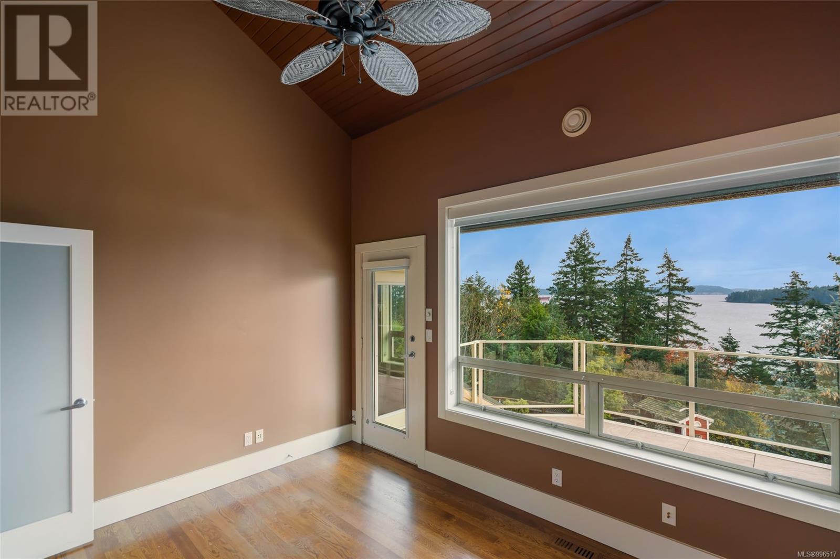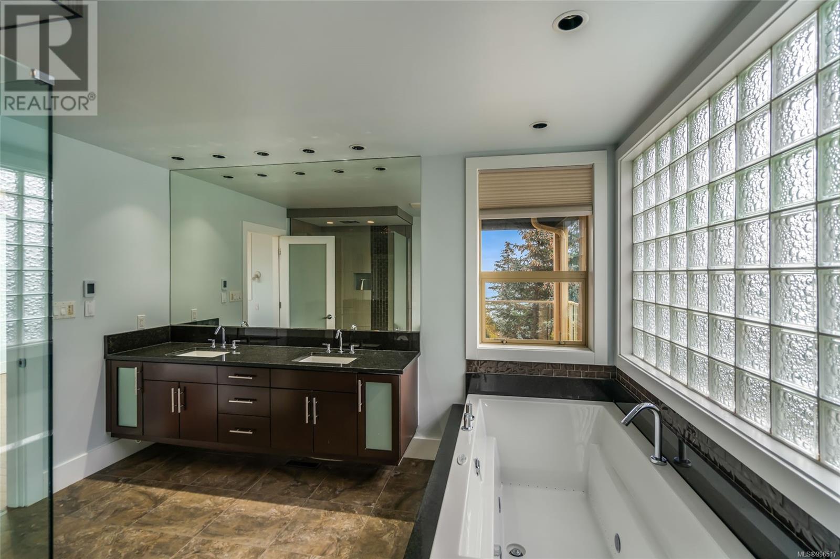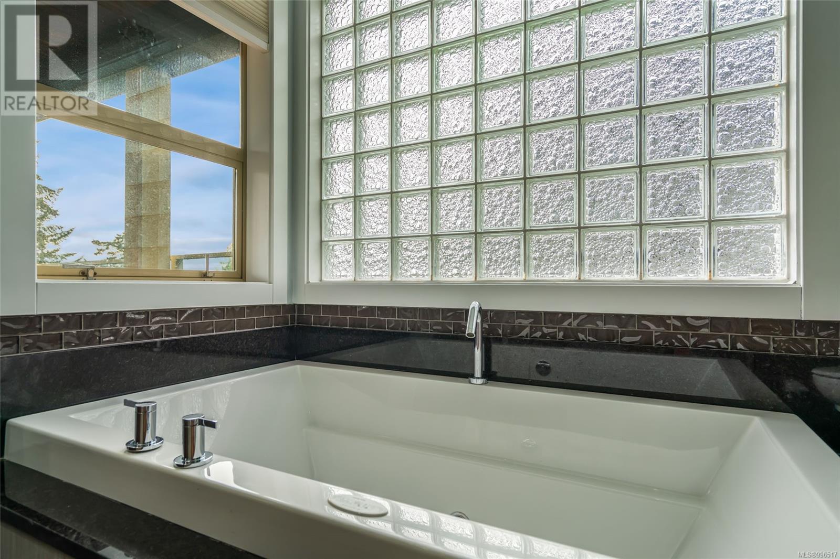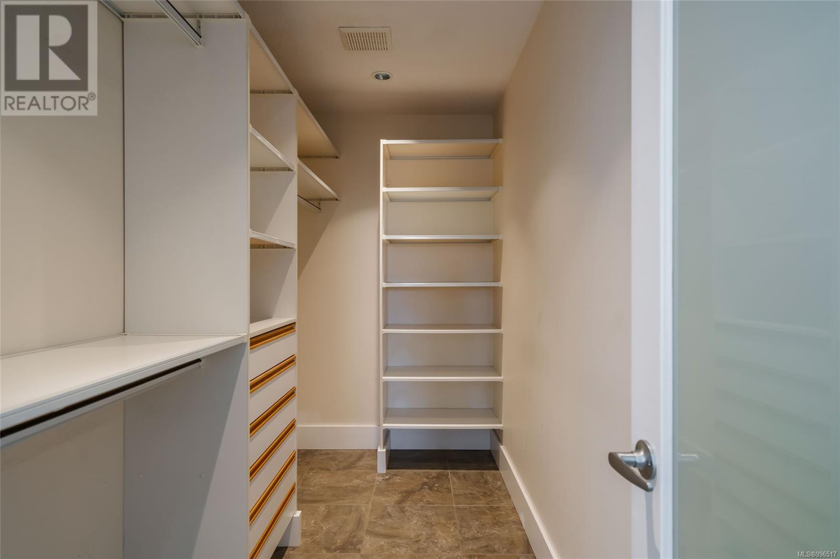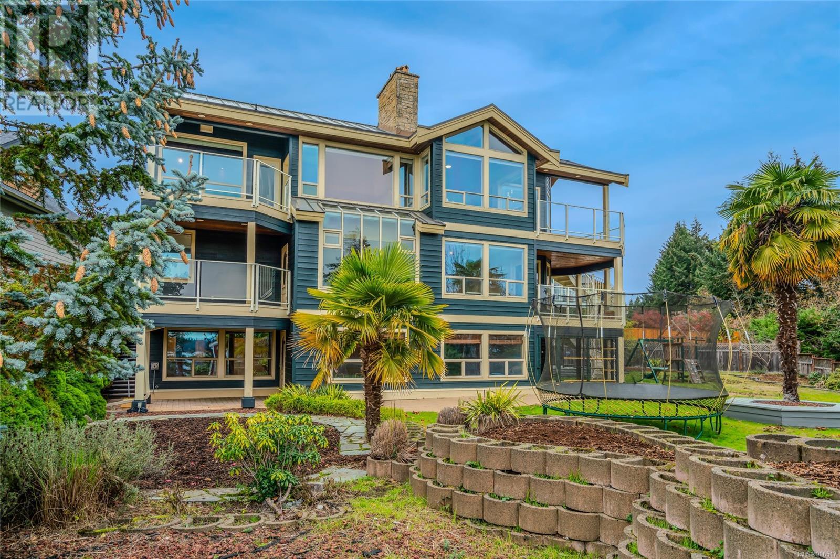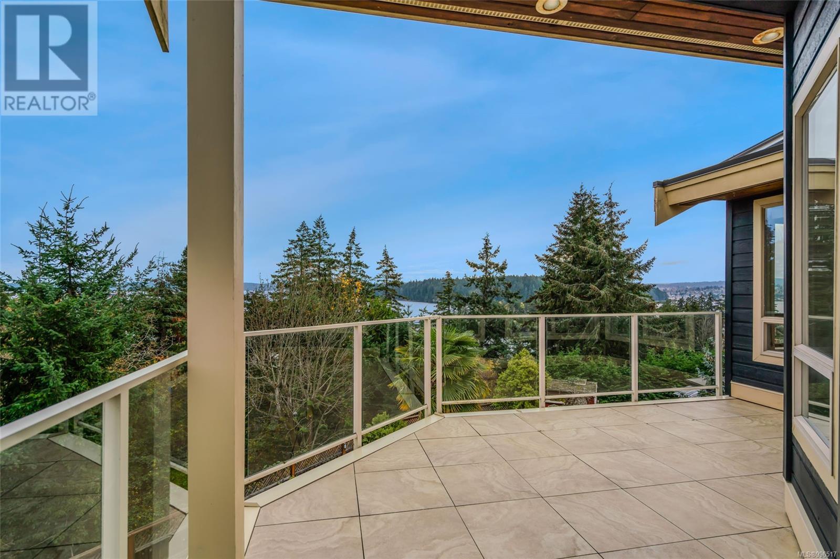3279 Shearwater Dr Nanaimo, British Columbia V9T 6A1
$1,548,000
Priced $225K below assessed value, this 5-bed, 5-bath home in Stephenson Point offers 5,272 sqft of living space across three levels on a south-facing 13,778 sqft lot. The entry-level has soaring ceilings, exposed beams and expansive windows that fill this floor with natural light and offer sweeping views of Departure Bay, Newcastle Island, and the inner harbour. Ideal for large or multi-generational families—or the savvy investor—the lower level can easily be converted into a 2-bed suite. All bedrooms are oversized with high ceilings and large windows, while the primary suite features ocean views, cozy fireplace, private deck and spa-like ensuite. Additional highlights include a Navien on-demand hot water system, new metal roof, A/C, cedar sauna, and an exterior spiral staircase connecting all levels to the backyard. This remarkable home blends comfort, space and coastal charm—perfect for the family that’s been seeking that one of a kind house that will instantly feel like home. (id:48643)
Property Details
| MLS® Number | 996517 |
| Property Type | Single Family |
| Neigbourhood | Hammond Bay |
| Features | Southern Exposure, Other |
| Parking Space Total | 4 |
| Plan | Vip50476 |
| View Type | City View, Mountain View, Ocean View |
Building
| Bathroom Total | 5 |
| Bedrooms Total | 5 |
| Architectural Style | Westcoast |
| Constructed Date | 1993 |
| Cooling Type | Air Conditioned |
| Fireplace Present | Yes |
| Fireplace Total | 3 |
| Heating Fuel | Other |
| Heating Type | Forced Air |
| Size Interior | 5,410 Ft2 |
| Total Finished Area | 5274 Sqft |
| Type | House |
Land
| Access Type | Road Access |
| Acreage | No |
| Size Irregular | 13778 |
| Size Total | 13778 Sqft |
| Size Total Text | 13778 Sqft |
| Zoning Description | R1 |
| Zoning Type | Residential |
Rooms
| Level | Type | Length | Width | Dimensions |
|---|---|---|---|---|
| Second Level | Other | 12'4 x 5'11 | ||
| Second Level | Utility Room | 18'3 x 9'3 | ||
| Second Level | Mud Room | 9'11 x 9'11 | ||
| Second Level | Bathroom | 8'2 x 9'3 | ||
| Second Level | Bedroom | 14'4 x 16'7 | ||
| Second Level | Bedroom | 10'4 x 15'6 | ||
| Second Level | Recreation Room | 28 ft | 28 ft x Measurements not available | |
| Lower Level | Bathroom | 9'8 x 13'2 | ||
| Lower Level | Bedroom | 10 ft | Measurements not available x 10 ft | |
| Lower Level | Bedroom | 10 ft | Measurements not available x 10 ft | |
| Lower Level | Ensuite | 9'10 x 13'1 | ||
| Lower Level | Primary Bedroom | 18 ft | 18 ft x Measurements not available | |
| Main Level | Bonus Room | 7'3 x 6'9 | ||
| Main Level | Laundry Room | 11'8 x 6'9 | ||
| Main Level | Bathroom | 5 ft | 5 ft x Measurements not available | |
| Main Level | Bathroom | 6'10 x 5'1 | ||
| Main Level | Den | 9'11 x 12'6 | ||
| Main Level | Pantry | 7 ft | 7 ft x Measurements not available | |
| Main Level | Kitchen | 13'11 x 12'3 | ||
| Main Level | Dining Nook | 16'9 x 9'7 | ||
| Main Level | Dining Room | 12'2 x 13'3 | ||
| Main Level | Family Room | 22'4 x 11'6 | ||
| Main Level | Living Room | 14'3 x 15'3 | ||
| Main Level | Entrance | 11'2 x 9'7 |
https://www.realtor.ca/real-estate/28212839/3279-shearwater-dr-nanaimo-hammond-bay
Contact Us
Contact us for more information

Michael Tran
michaeltranrealestate.ca/
4200 Island Highway North
Nanaimo, British Columbia V9T 1W6
(250) 758-7653
(250) 758-8477
royallepagenanaimo.ca/










