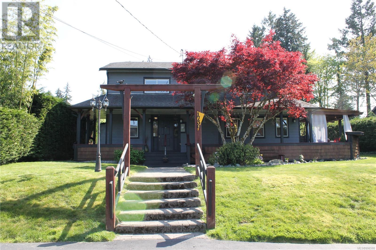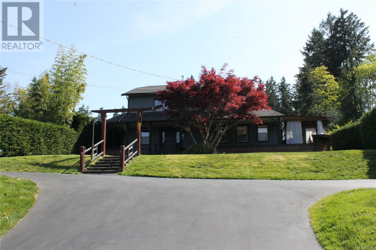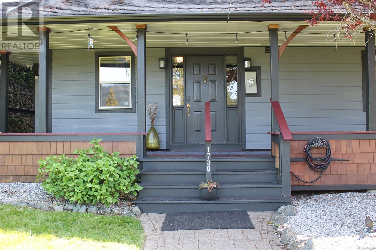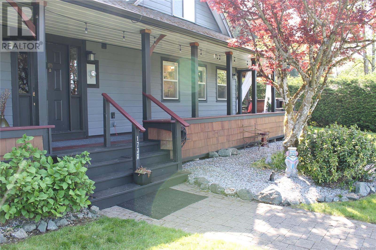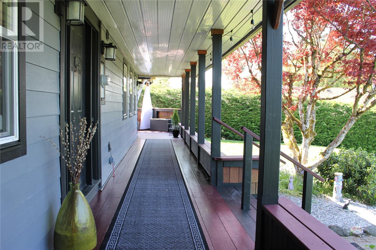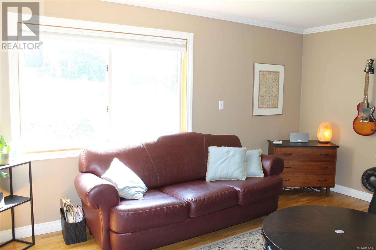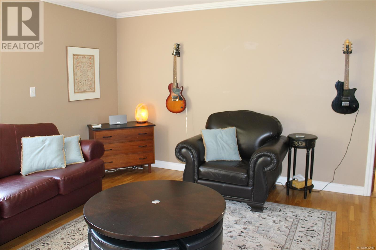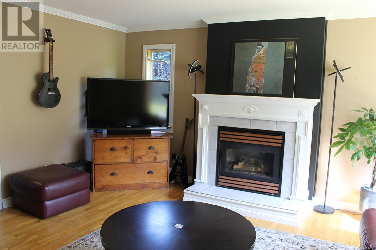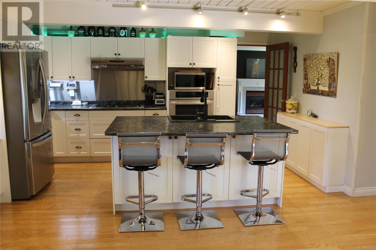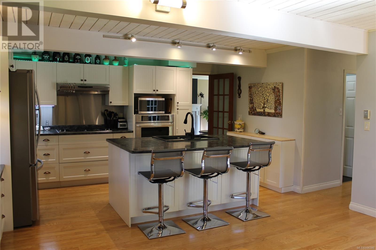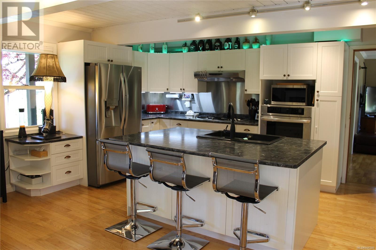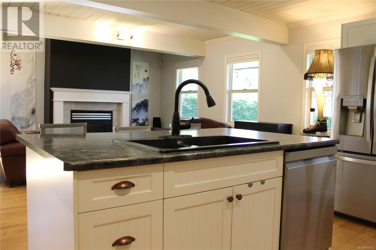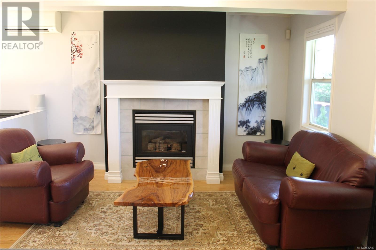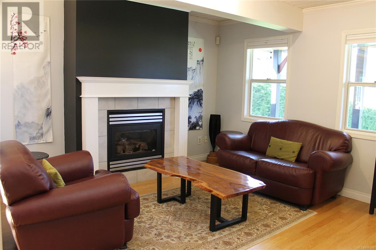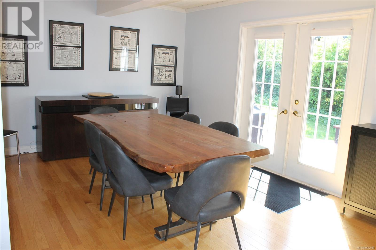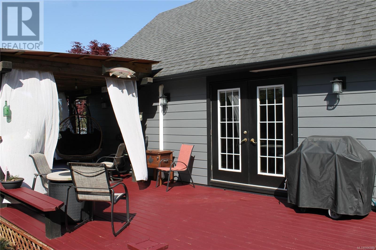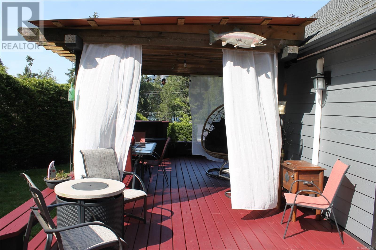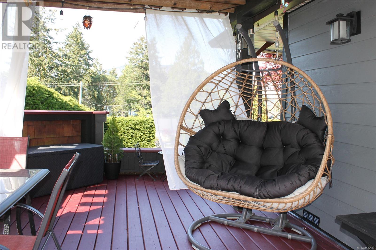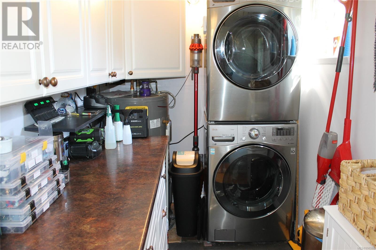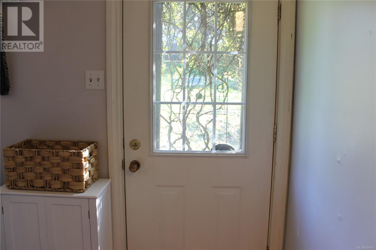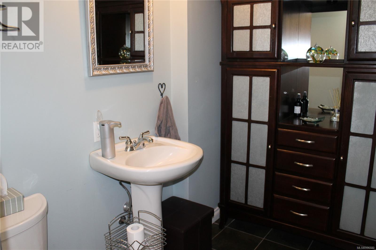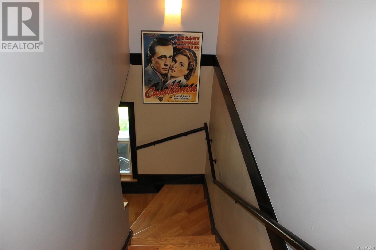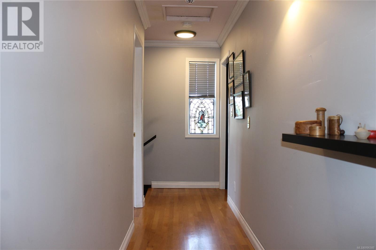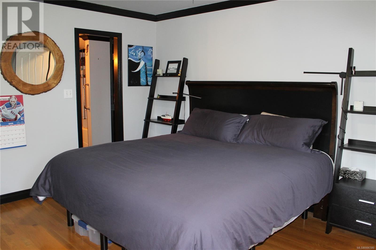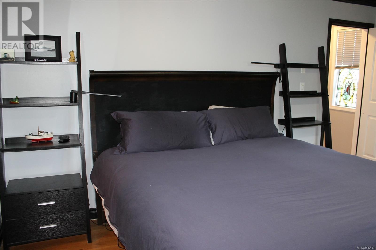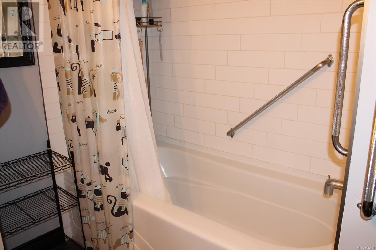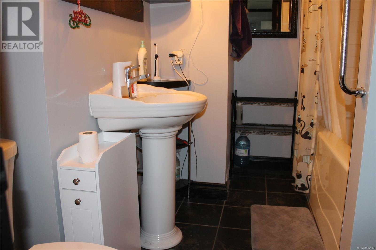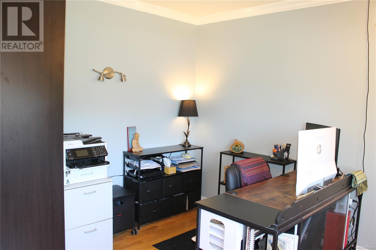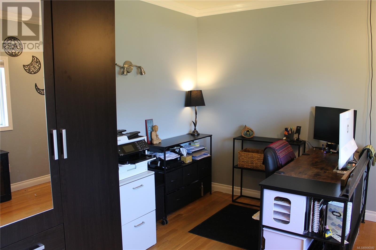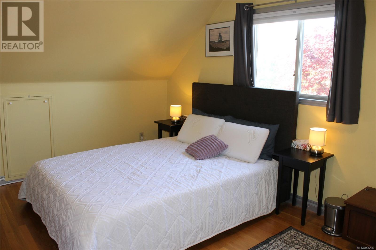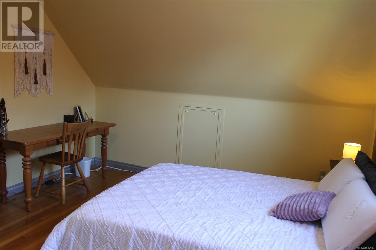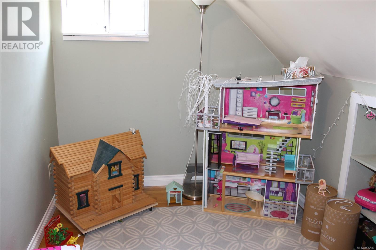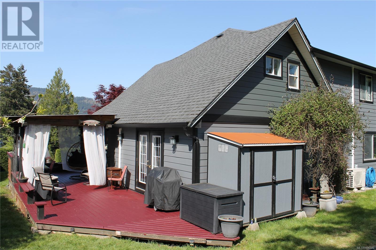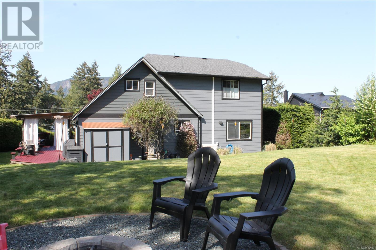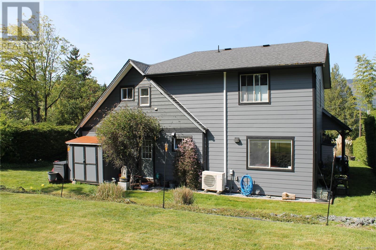1730 Pavenham Rd Cowichan Bay, British Columbia V0R 1N1
$850,000
Cape Cod Home With Ocean View & Wraparound Porch In Cowichan Bay. This 2,150 sq ft character home is located on 0.38 acres & within walking distance to the village & the sea. The main floor has a big entry way to welcome you into this beautiful home. There is a big living room with a fireplace for cozy evenings. The country kitchen has s/steel appliances & a big island & is open to the family room, with a gas fireplace & large dining area with French doors leading out to the partly covered deck & back yard. Upstairs has 4 bedrooms & the primary bedroom comes with a walk-in closet & 4 pc bathroom, including a big soaker tub. There are 3 more bedrooms (one with great ocean views) as well as a 3 pc bathroom. Recent updates incl: Hardi Plank exterior, paved parking, ductless heat pump & HWT. Outside you will find a big sunny yard with 2 sheds & firepit & plenty of room for parking. Great family home located close to marina, village, trails & amenities. Truly a home to make memories. (id:48643)
Property Details
| MLS® Number | 996580 |
| Property Type | Single Family |
| Neigbourhood | Cowichan Bay |
| Features | Private Setting, Other, Rectangular, Marine Oriented |
| Parking Space Total | 4 |
| Plan | Vip33397 |
| Structure | Shed |
| View Type | Mountain View, Ocean View |
Building
| Bathroom Total | 3 |
| Bedrooms Total | 4 |
| Architectural Style | Cape Cod |
| Cooling Type | Air Conditioned |
| Fireplace Present | Yes |
| Fireplace Total | 2 |
| Heating Type | Baseboard Heaters, Heat Pump |
| Size Interior | 2,150 Ft2 |
| Total Finished Area | 2150 Sqft |
| Type | House |
Land
| Acreage | No |
| Size Irregular | 16553 |
| Size Total | 16553 Sqft |
| Size Total Text | 16553 Sqft |
| Zoning Type | Residential |
Rooms
| Level | Type | Length | Width | Dimensions |
|---|---|---|---|---|
| Second Level | Bathroom | 3-Piece | ||
| Second Level | Bedroom | 11'4 x 7'1 | ||
| Second Level | Bedroom | 14'0 x 12'0 | ||
| Second Level | Bedroom | 13'10 x 10'10 | ||
| Second Level | Ensuite | 4-Piece | ||
| Second Level | Primary Bedroom | 15'1 x 11'9 | ||
| Main Level | Bathroom | 2-Piece | ||
| Main Level | Entrance | 11'11 x 11'4 | ||
| Main Level | Laundry Room | 11'5 x 5'8 | ||
| Main Level | Family Room | 13'0 x 11'0 | ||
| Main Level | Dining Room | 15'0 x 11'5 | ||
| Main Level | Kitchen | 15'4 x 11'0 | ||
| Main Level | Living Room | 15'6 x 15'3 |
https://www.realtor.ca/real-estate/28216967/1730-pavenham-rd-cowichan-bay-cowichan-bay
Contact Us
Contact us for more information

Mette Hobden
Personal Real Estate Corporation
www.hobdenrealestateteam.com/
472 Trans Canada Highway
Duncan, British Columbia V9L 3R6
(250) 748-7200
(800) 976-5566
(250) 748-2711
www.remax-duncan.bc.ca/

