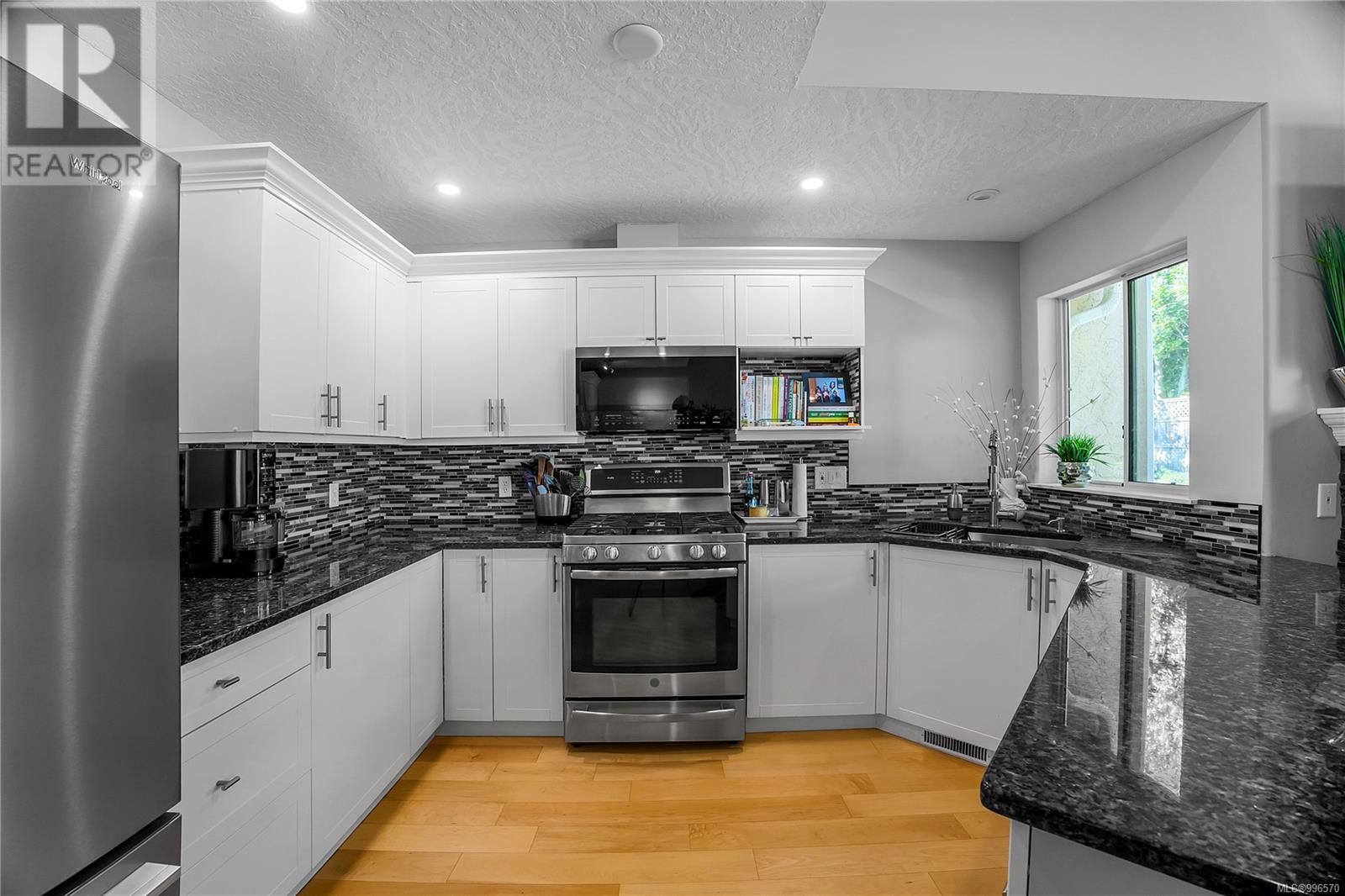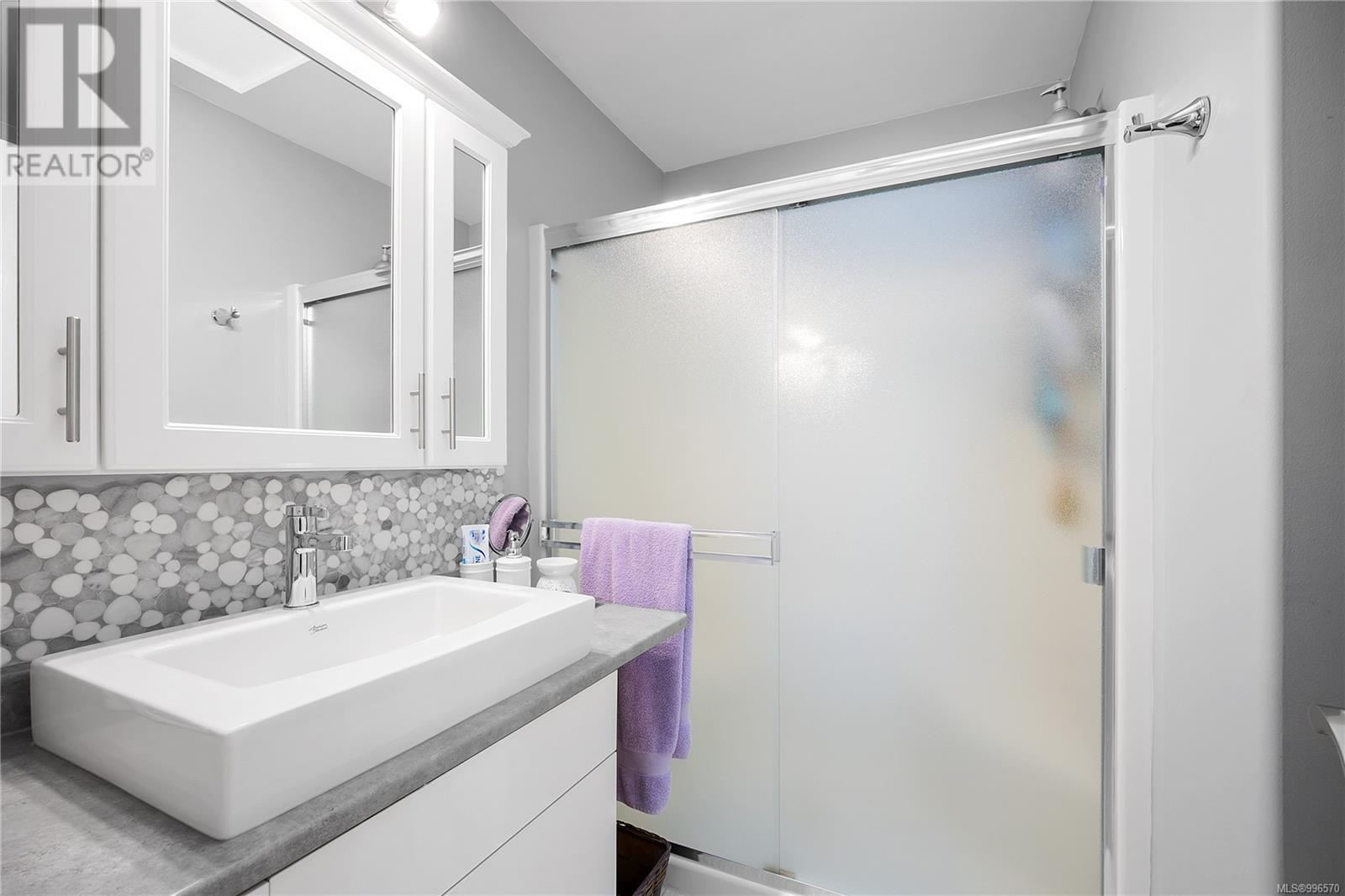2005 Mulligan Way Nanaimo, British Columbia V9T 5X9
$799,900Maintenance,
$680 Monthly
Maintenance,
$680 MonthlyWelcome to this stunning & immaculate townhome located in a gated community bordering along Nanaimo Golf Course. Featuring over 3000 sqft of living space and loads of updates including hardwood flooring, brand new high efficiency gas furnace and hot water tank, custom fireplace, all new kitchen with quartz counter tops, tiled back splash, finishing trim details, renovated bathrooms, ductless heat pump with air conditioning, & much more. Main floor includes a large 12x12 primary bedroom with ensuite bath & walk-in Closet. The lower level is perfect for guests and features an abundance of storage. The rear yard is accessed off the family room & is very private, low maintenance and even presents a custom 3 hole putting green! Village on the green is an adult orientated complex that offers drive-on golf cart privilege to Nanaimo Golf Club & experience community living with exclusive access to the clubhouse. All measurement are approximate & should be verified if important. (id:48643)
Property Details
| MLS® Number | 996570 |
| Property Type | Single Family |
| Neigbourhood | Departure Bay |
| Community Features | Pets Allowed, Age Restrictions |
| Features | Other, Gated Community |
| Parking Space Total | 2 |
Building
| Bathroom Total | 3 |
| Bedrooms Total | 2 |
| Constructed Date | 1993 |
| Cooling Type | Air Conditioned |
| Fireplace Present | Yes |
| Fireplace Total | 1 |
| Heating Fuel | Natural Gas |
| Heating Type | Forced Air |
| Size Interior | 3,071 Ft2 |
| Total Finished Area | 3071 Sqft |
| Type | Row / Townhouse |
Parking
| Garage |
Land
| Acreage | No |
| Zoning Type | Multi-family |
Rooms
| Level | Type | Length | Width | Dimensions |
|---|---|---|---|---|
| Lower Level | Storage | 13'1 x 11'5 | ||
| Lower Level | Storage | 18 ft | 18 ft x Measurements not available | |
| Lower Level | Bathroom | 3-Piece | ||
| Lower Level | Recreation Room | 26'6 x 16'3 | ||
| Lower Level | Bedroom | 19'2 x 11'9 | ||
| Main Level | Laundry Room | 5 ft | Measurements not available x 5 ft | |
| Main Level | Bathroom | 4-Piece | ||
| Main Level | Ensuite | 3-Piece | ||
| Main Level | Primary Bedroom | 11'11 x 11'9 | ||
| Main Level | Family Room | 17'11 x 10'10 | ||
| Main Level | Dining Nook | 8 ft | Measurements not available x 8 ft | |
| Main Level | Kitchen | 11'10 x 9'8 | ||
| Main Level | Dining Room | 9 ft | Measurements not available x 9 ft | |
| Main Level | Living Room | 17'9 x 13'1 |
https://www.realtor.ca/real-estate/28217656/2005-mulligan-way-nanaimo-departure-bay
Contact Us
Contact us for more information

Rick Horsland
Personal Real Estate Corporation
www.nanaimohomesforsale.com/
www.facebook.com/RickHorslandRealEstate/
#1 - 5140 Metral Drive
Nanaimo, British Columbia V9T 2K8
(250) 751-1223
(800) 916-9229
(250) 751-1300
www.remaxofnanaimo.com/








































