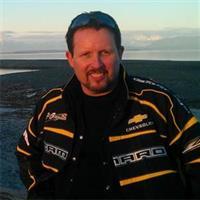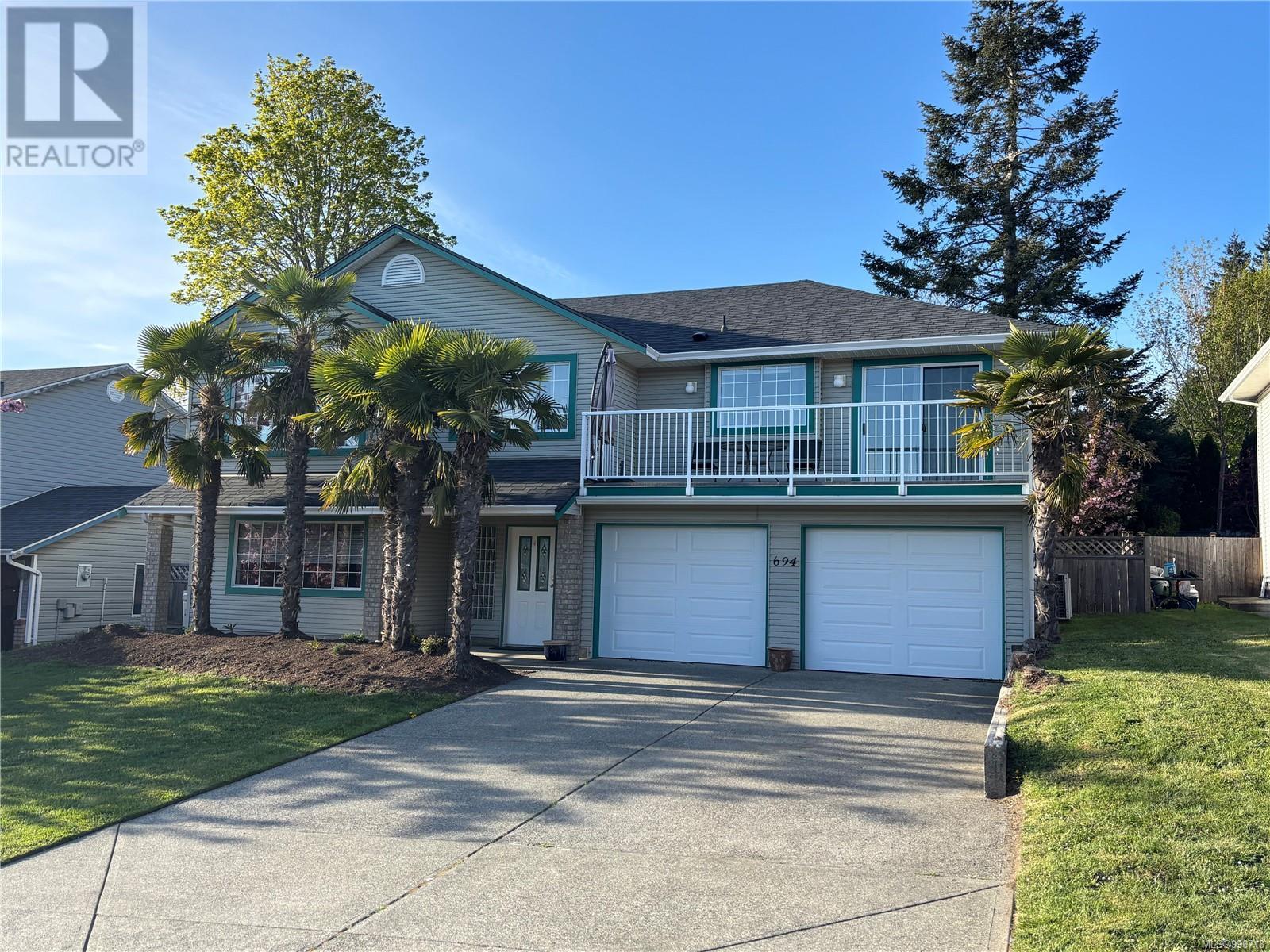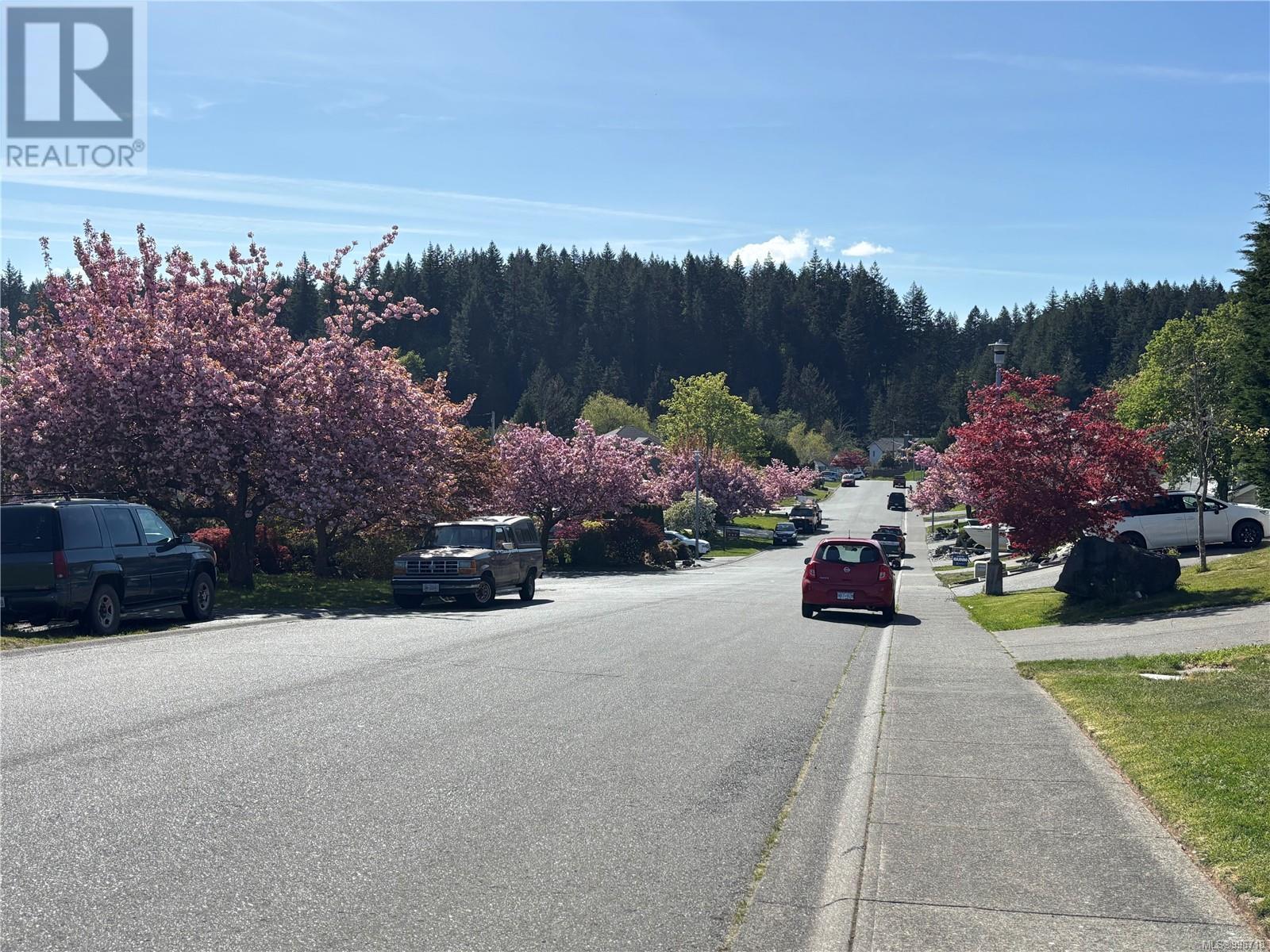694 Steenbuck Dr Campbell River, British Columbia V9W 7J9
$749,900
You would think you were in Hawaii with 6 Gorgeous Palm trees adorning the front yard of this spacious well maintained one owner home. Enjoy breathtaking Mountain and sunsets views from your 8'x21'West facing sundeck, newly built in 2021 - the perfect spot to relax and entertain. This one of a kind home is centrally located in Campbell river and close to all amenities, and Sandowne Elementary school. With almost 2500 sq ft of bright comfortable living space this is the perfect home for a growing family. Start your mornings with a coffee and the sunrise on your 5'x11' deck facing east.The home is equipped with 2 Dakin mini-splits and two Dakin heat pumps (installed in 2017)helping to keep heating and cooling costs low year-round. The lower level has suite-potential offering 1000 sq ft of space complete with a sink, an outlet for an electric stove, and a 4 piece bathroom and laundry room - a fantastic option for extended family or rental potential. The two bay garage measures 19'10 deep and 20'4 wide, with new (2021)8'10 garage doors and hardware. Additional updates include a new asphalt roof replaced in 2018, showing that this home has been well cared for over the years while still offering plenty of opportunity to update and make it your own. Call your Realtor for an appointment to view. (id:48643)
Property Details
| MLS® Number | 996718 |
| Property Type | Single Family |
| Neigbourhood | Campbell River Central |
| Features | Central Location |
| Parking Space Total | 4 |
Building
| Bathroom Total | 3 |
| Bedrooms Total | 3 |
| Constructed Date | 1993 |
| Cooling Type | Air Conditioned |
| Fireplace Present | Yes |
| Fireplace Total | 2 |
| Heating Fuel | Electric |
| Heating Type | Baseboard Heaters, Heat Pump |
| Size Interior | 2,449 Ft2 |
| Total Finished Area | 2449 Sqft |
| Type | House |
Parking
| Garage |
Land
| Acreage | No |
| Size Irregular | 7000 |
| Size Total | 7000 Sqft |
| Size Total Text | 7000 Sqft |
| Zoning Description | R-1 |
| Zoning Type | Residential |
Rooms
| Level | Type | Length | Width | Dimensions |
|---|---|---|---|---|
| Second Level | Bathroom | 4-Piece | ||
| Second Level | Bathroom | 4-Piece | ||
| Second Level | Bedroom | 11'5 x 9'10 | ||
| Second Level | Bedroom | 8'11 x 13'4 | ||
| Second Level | Primary Bedroom | 13'6 x 14'10 | ||
| Second Level | Family Room | 12 ft | Measurements not available x 12 ft | |
| Second Level | Dining Nook | 10 ft | Measurements not available x 10 ft | |
| Second Level | Kitchen | 13 ft | 13 ft x Measurements not available | |
| Second Level | Dining Room | 12 ft | 12 ft x Measurements not available | |
| Second Level | Living Room | 13 ft | 13 ft x Measurements not available | |
| Main Level | Bathroom | 4-Piece | ||
| Main Level | Dining Room | 7 ft | 7 ft x Measurements not available | |
| Main Level | Kitchen | 12 ft | 12 ft x Measurements not available | |
| Main Level | Other | 12 ft | 12 ft x Measurements not available | |
| Main Level | Laundry Room | 9 ft | 9 ft x Measurements not available | |
| Main Level | Den | 7'2 x 12'9 | ||
| Main Level | Family Room | 13'2 x 23'6 | ||
| Main Level | Entrance | 7 ft | 7 ft x Measurements not available |
https://www.realtor.ca/real-estate/28222226/694-steenbuck-dr-campbell-river-campbell-river-central
Contact Us
Contact us for more information

George Roach
www.transformance.ca/
972 Shoppers Row
Campbell River, British Columbia V9W 2C5
(250) 286-3293
(888) 286-1932
(250) 286-1932
www.campbellriverrealestate.com/































