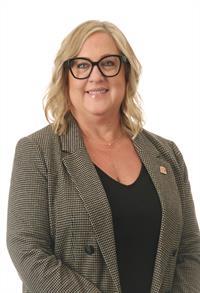1203 Cassell Pl Nanaimo, British Columbia V9R 0C9
$459,900Maintenance,
$376.55 Monthly
Maintenance,
$376.55 MonthlyWelcome to this well maintained 3 bed - 2 bath townhome, ideally located in a family-friendly neighborhood in beautiful Nanaimo. Step inside to a open concept main floor featuring 9 foot ceilings, a well appointed kitchen with plenty of cabinetry, eating bar, a pantry and a cozy dining room area. The living room offers natural light, and plenty of space for living and entertaining. The Primary bedroom offers a 3 piece ensuite bathroom, and a walk in closet. Additional features include a front deck with a small yard space for privacy, in-unit laundry with extra storage, parking for 1 car and a private rear patio space. This home has been freshly painted throughout, with modern colors and offers sophisticated style. Bonus new hot water tank. Located to schools, shopping, parks and transit, this townhome is perfect for first-time buyers, downsizers or investors alike. All measurements are approximate and may be verified if important. (id:48643)
Property Details
| MLS® Number | 995941 |
| Property Type | Single Family |
| Neigbourhood | South Nanaimo |
| Community Features | Pets Allowed With Restrictions, Family Oriented |
| Features | Central Location, Curb & Gutter, Park Setting, Other, Marine Oriented |
| Parking Space Total | 35 |
| View Type | Mountain View |
Building
| Bathroom Total | 2 |
| Bedrooms Total | 3 |
| Appliances | Refrigerator, Stove, Washer, Dryer |
| Architectural Style | Contemporary |
| Constructed Date | 2012 |
| Cooling Type | None |
| Heating Fuel | Electric |
| Heating Type | Baseboard Heaters |
| Size Interior | 1,203 Ft2 |
| Total Finished Area | 1203 Sqft |
| Type | Row / Townhouse |
Land
| Access Type | Road Access |
| Acreage | No |
| Zoning Description | Cor 3 |
| Zoning Type | Residential |
Rooms
| Level | Type | Length | Width | Dimensions |
|---|---|---|---|---|
| Main Level | Primary Bedroom | 10 ft | Measurements not available x 10 ft | |
| Main Level | Living Room | 13 ft | 13 ft x Measurements not available | |
| Main Level | Laundry Room | 5'6 x 4'7 | ||
| Main Level | Kitchen | 11'10 x 11'7 | ||
| Main Level | Ensuite | 3-Piece | ||
| Main Level | Dining Room | 11'10 x 7'10 | ||
| Main Level | Bedroom | 10 ft | 10 ft | 10 ft x 10 ft |
| Main Level | Bedroom | 10'3 x 9'6 | ||
| Main Level | Bathroom | 4-Piece |
https://www.realtor.ca/real-estate/28227154/1203-cassell-pl-nanaimo-south-nanaimo
Contact Us
Contact us for more information

Kelly O'dwyer
www.facebook.com/KellyODwyerNanaimo/
www.linkedin.com/in/kellyodwyer/
twitter.com/kellyonanaimo?lang=en
www.instagram.com/nanaimorealestatepro/
#1 - 5140 Metral Drive
Nanaimo, British Columbia V9T 2K8
(250) 751-1223
(800) 916-9229
(250) 751-1300
www.remaxofnanaimo.com/






























