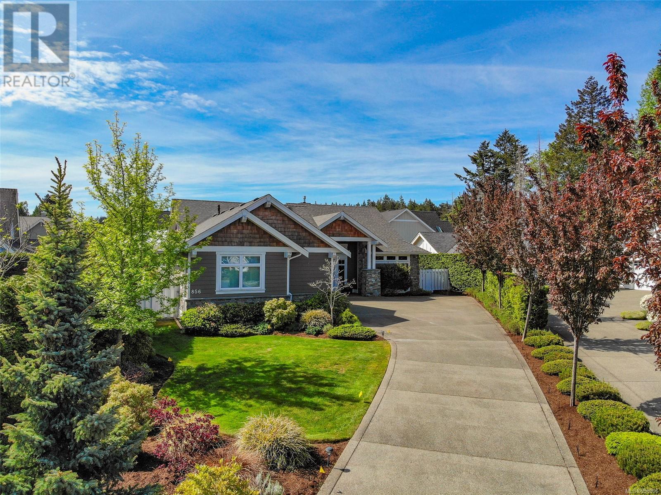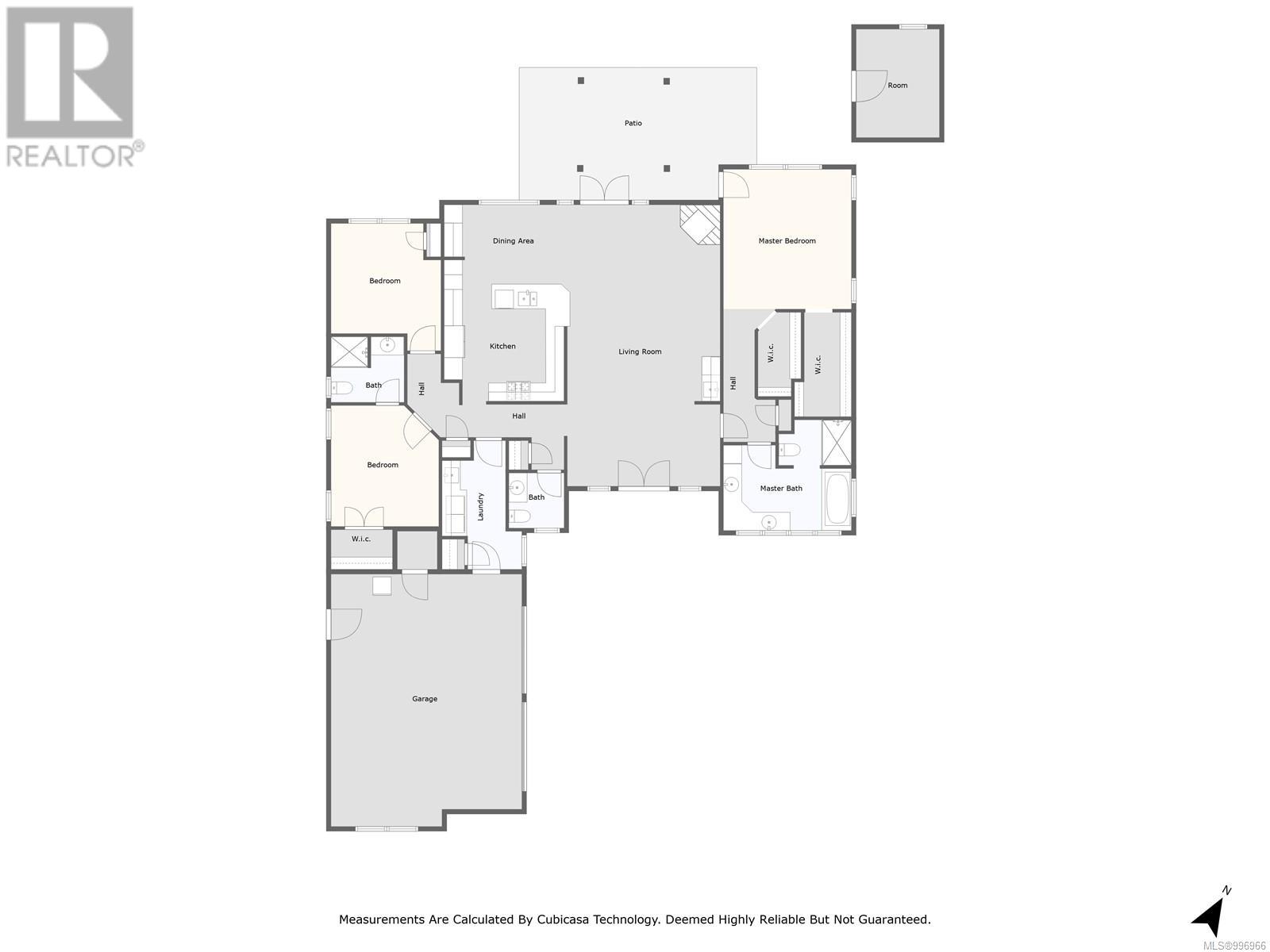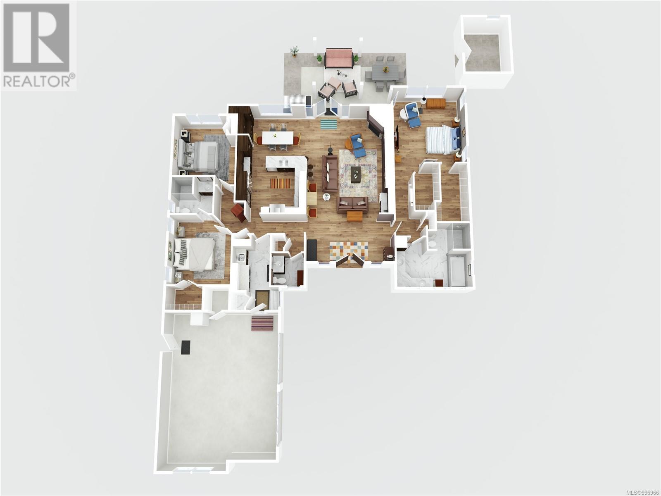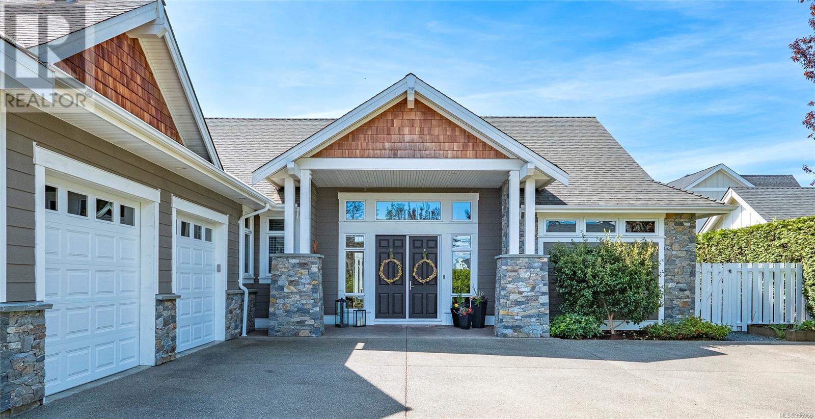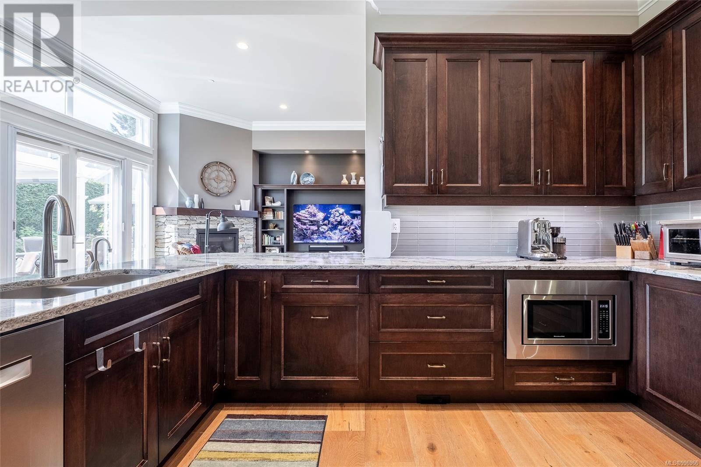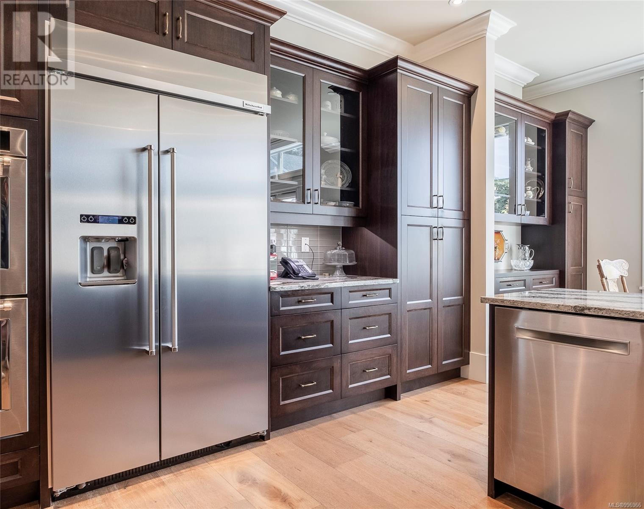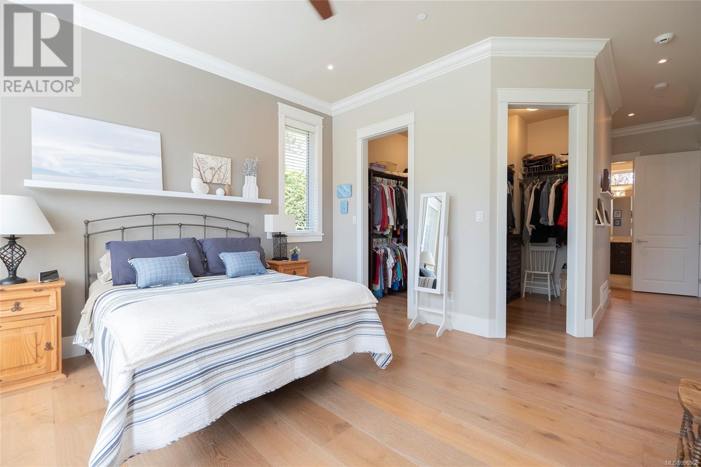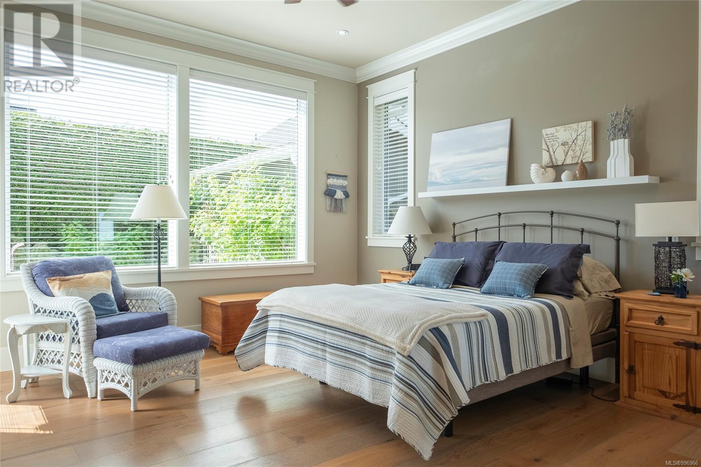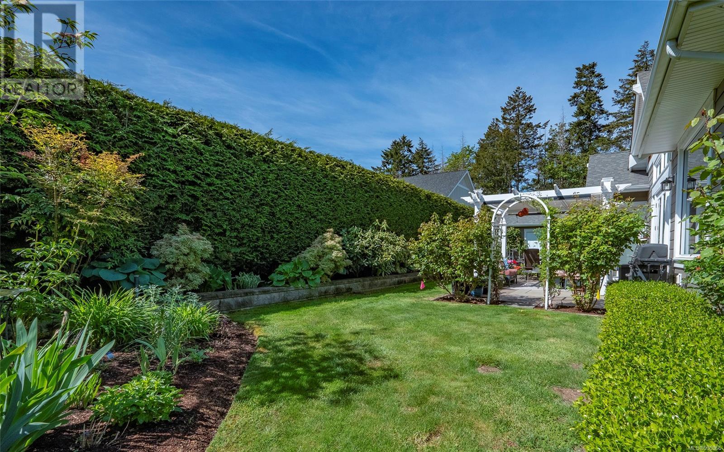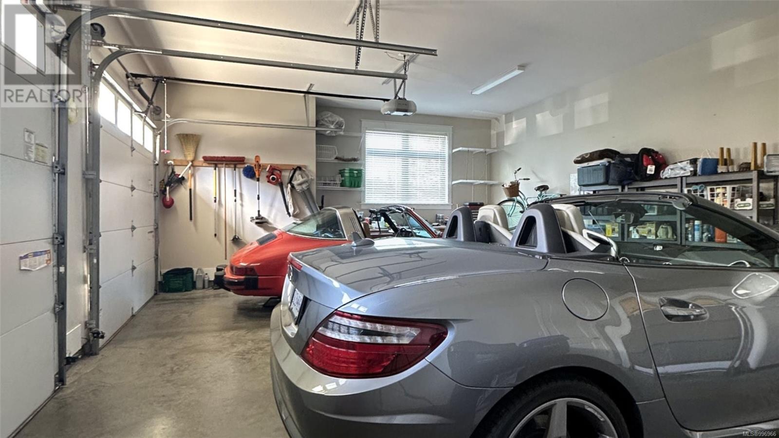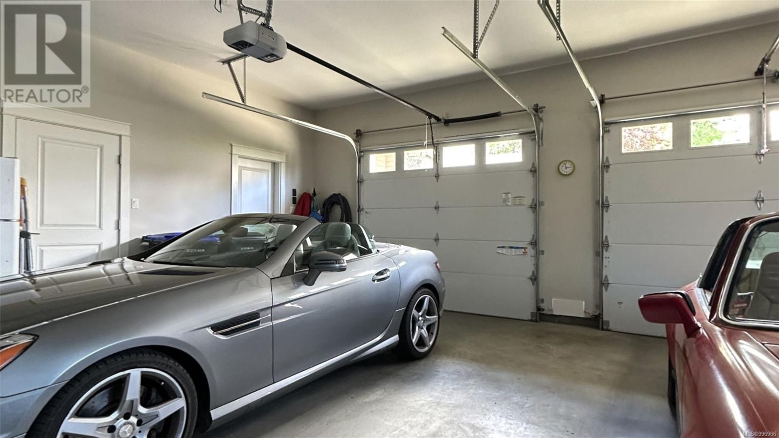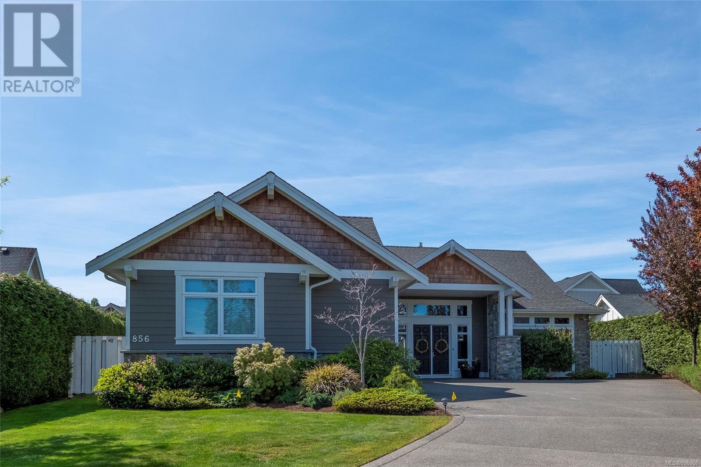856 Bluffs Dr Qualicum Beach, British Columbia V9K 0A2
$1,560,000Maintenance,
$172 Monthly
Maintenance,
$172 MonthlyThis exquisite custom-built rancher, completed in 2016, is nestled in an exclusive enclave of charming homes just steps from the beach. Boasting meticulous craftsmanship and high-end finishes, this residence offers luxury and comfort. Upon entering, you are greeted by an expansive open design with 11-foot ceilings. The chef's kitchen features a gas cooktop, double ovens, built-in microwave, an instant hot water tap, and a garburator. The home includes three spacious bedrooms and 2 ½ baths, with heated floors in both full bathrooms. For entertaining, there is a bar area with a wine fridge and a living room with a built-in entertainment center. Hardwood and ceramic floors add sophistication. The private garden offers sunny exposure and a sprinkler system. Additional features include HRV, a variable-speed heat pump, fire suppression sprinklers, hot water on demand, central vacuum, an oversized double garage, a garden shed, and phantom screens. 75'' TV in living room included in sale. (id:48643)
Property Details
| MLS® Number | 996966 |
| Property Type | Single Family |
| Neigbourhood | Qualicum Beach |
| Community Features | Pets Allowed, Family Oriented |
| Features | Other |
| Parking Space Total | 4 |
| Plan | Vis6042 |
| Structure | Shed |
Building
| Bathroom Total | 3 |
| Bedrooms Total | 3 |
| Appliances | Refrigerator, Stove, Washer, Dryer |
| Constructed Date | 2016 |
| Cooling Type | Central Air Conditioning |
| Fireplace Present | Yes |
| Fireplace Total | 1 |
| Heating Fuel | Electric |
| Heating Type | Forced Air, Heat Pump |
| Size Interior | 2,085 Ft2 |
| Total Finished Area | 2085 Sqft |
| Type | House |
Parking
| Garage |
Land
| Acreage | No |
| Size Irregular | 10019 |
| Size Total | 10019 Sqft |
| Size Total Text | 10019 Sqft |
| Zoning Description | R5 |
| Zoning Type | Multi-family |
Rooms
| Level | Type | Length | Width | Dimensions |
|---|---|---|---|---|
| Main Level | Primary Bedroom | 14 ft | 15 ft | 14 ft x 15 ft |
| Main Level | Laundry Room | 12 ft | Measurements not available x 12 ft | |
| Main Level | Kitchen | 13'4 x 10'8 | ||
| Main Level | Great Room | 21 ft | Measurements not available x 21 ft | |
| Main Level | Entrance | 16 ft | Measurements not available x 16 ft | |
| Main Level | Ensuite | 5-Piece | ||
| Main Level | Ensuite | 3-Piece | ||
| Main Level | Dining Room | 10 ft | Measurements not available x 10 ft | |
| Main Level | Bedroom | 11 ft | 12 ft | 11 ft x 12 ft |
| Main Level | Bedroom | 12 ft | 12 ft x Measurements not available | |
| Main Level | Bathroom | 2-Piece |
https://www.realtor.ca/real-estate/28231617/856-bluffs-dr-qualicum-beach-qualicum-beach
Contact Us
Contact us for more information

James Andersen
www.islandwestcoastliving.com/
202 - 505 Hamilton St.
Vancouver, British Columbia V6B 2R1
(604) 806-0900
www.onepercentrealty.com/

