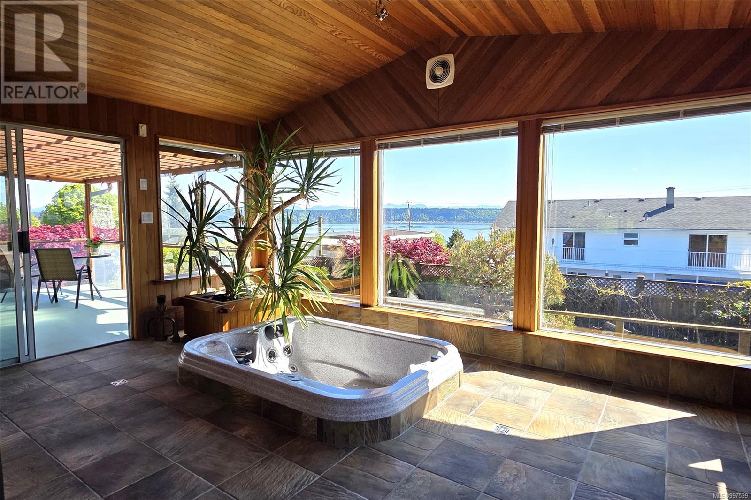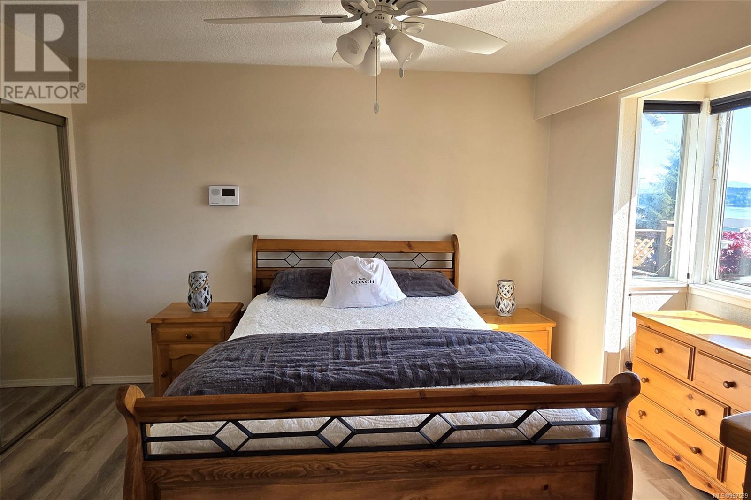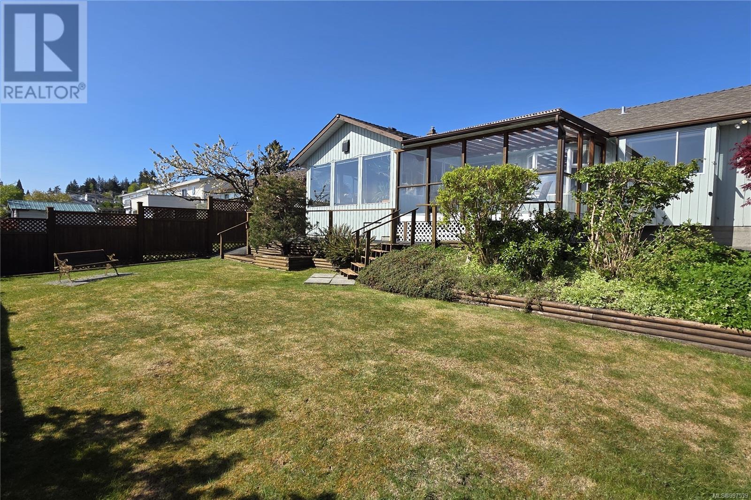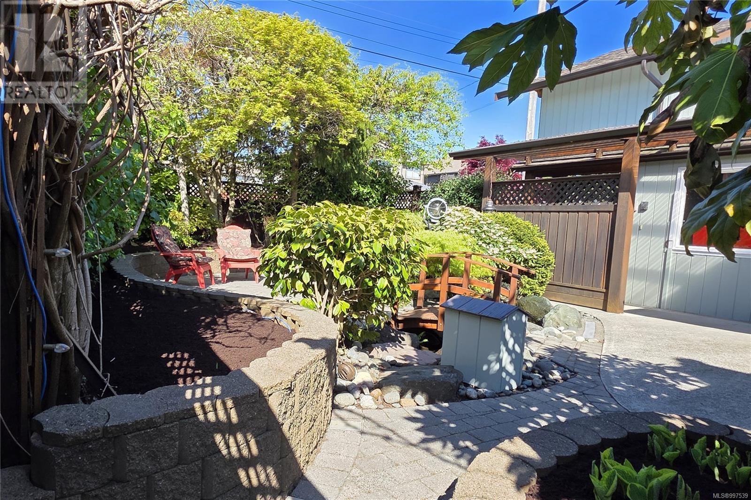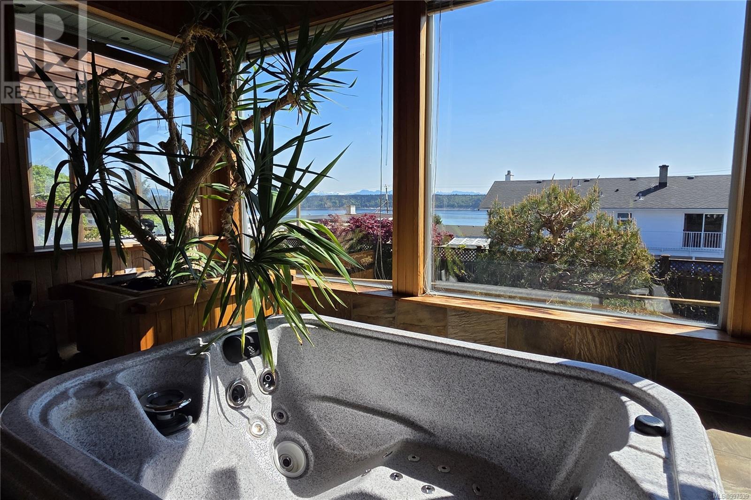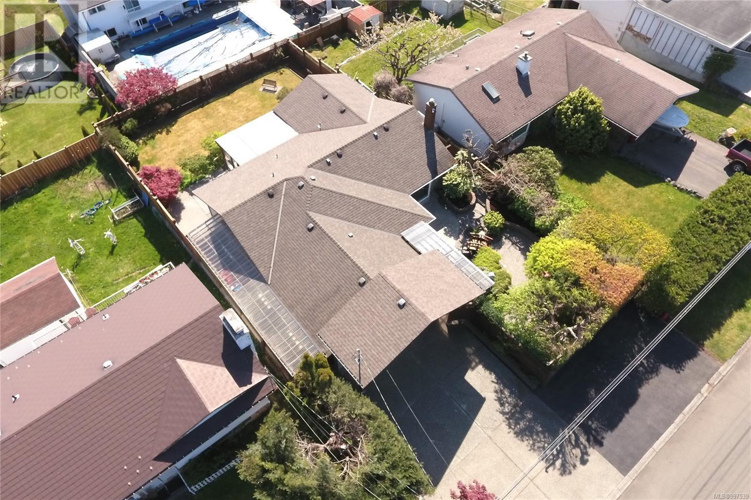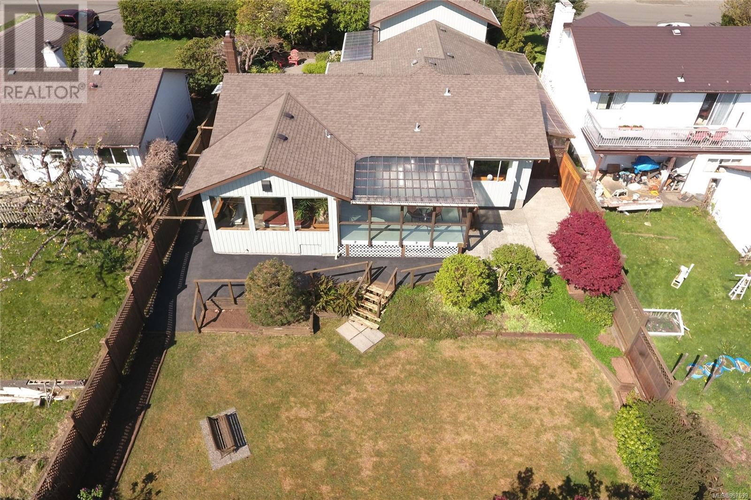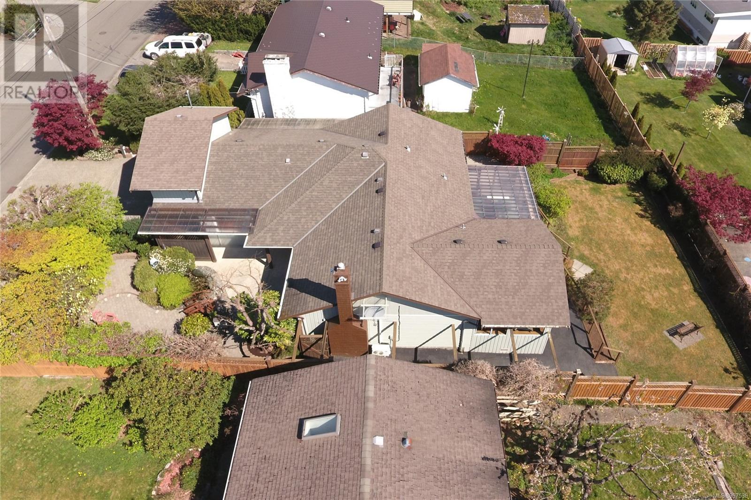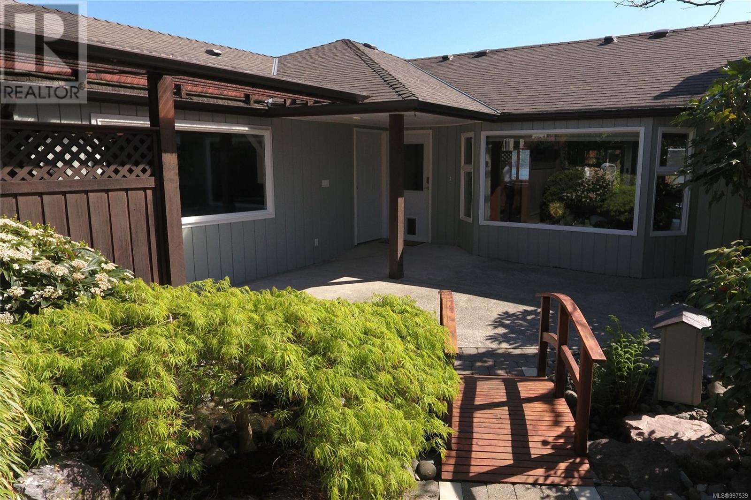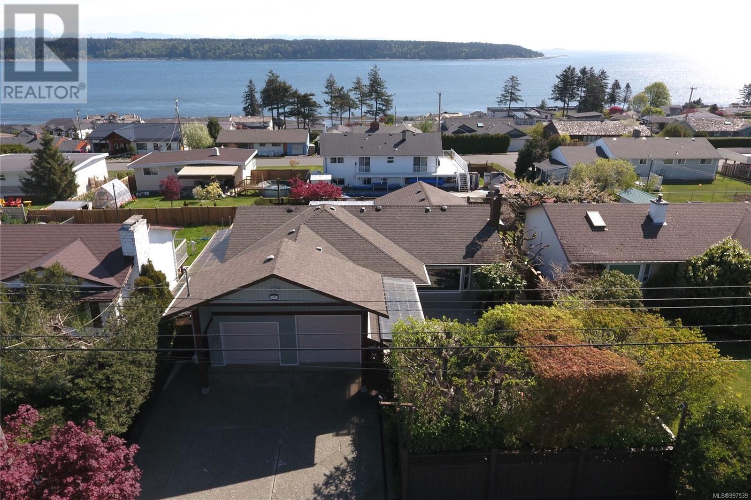47 Mclean St S Campbell River, British Columbia V9W 5P5
$775,000
Truly a rare find, A tastefully updated 3 bdrm level entry rancher with glorious ocean & mountain views in a very desirable and peaceful neighbourhood. Enter this meticulously maintained home, featuring a spacious living room with cozy gas fireplace and big bay windows overlooking the serene and private front yard oasis, complete with brick patio, professional landscaping with bridge over the tranquil sounds of the water feature. Both the kitchen and dining room offer wonderful ocean views, and lead to the enclosed back deck with removable open-air windows and the newer cedar sunroom with heated tile floors and wall-to-wall windows, where cruise ships and marine traffic can be enjoyed while soaking in the sunken hot tub. The 5-piece bath has a large soaker tub, cheater ensuite door and heated floor. More value added features include full RV services (water, sewer, 30amp power), mini-split heat pump, heated double garage with shop, huge storage space, and fully fenced front & back yard. Located just a few short blocks to the hospital, this home is also on the hospital electrical grid, offering quick recovery from power outages. Close to town, shopping, and bus routes, and still on the door-to-door mail delivery route. South McLean St is one of the city's more desirable ocean view streets. Don't miss this opportunity to own a home in this wonderful area of town. (id:48643)
Property Details
| MLS® Number | 997539 |
| Property Type | Single Family |
| Neigbourhood | Campbell River Central |
| Features | Central Location, Other |
| Parking Space Total | 5 |
| Plan | 28341 |
| View Type | Mountain View, Ocean View |
Building
| Bathroom Total | 1 |
| Bedrooms Total | 3 |
| Constructed Date | 1976 |
| Cooling Type | Wall Unit |
| Fireplace Present | Yes |
| Fireplace Total | 1 |
| Heating Fuel | Electric |
| Heating Type | Baseboard Heaters, Heat Pump |
| Size Interior | 1,921 Ft2 |
| Total Finished Area | 1431 Sqft |
| Type | House |
Land
| Access Type | Road Access |
| Acreage | No |
| Size Irregular | 7405 |
| Size Total | 7405 Sqft |
| Size Total Text | 7405 Sqft |
| Zoning Description | R-i |
| Zoning Type | Residential |
Rooms
| Level | Type | Length | Width | Dimensions |
|---|---|---|---|---|
| Main Level | Porch | 17'4 x 11'7 | ||
| Main Level | Workshop | 10'10 x 4'0 | ||
| Main Level | Storage | 36'8 x 8'0 | ||
| Main Level | Laundry Room | 3'0 x 3'0 | ||
| Main Level | Bathroom | 5-Piece | ||
| Main Level | Bedroom | 9'8 x 9'3 | ||
| Main Level | Bedroom | 11'7 x 9'7 | ||
| Main Level | Primary Bedroom | 11'7 x 10'8 | ||
| Main Level | Sunroom | 16'9 x 11'7 | ||
| Main Level | Dining Room | 11'0 x 9'0 | ||
| Main Level | Kitchen | 11'7 x 10'8 | ||
| Main Level | Living Room | 21'0 x 15'0 |
https://www.realtor.ca/real-estate/28256915/47-mclean-st-s-campbell-river-campbell-river-central
Contact Us
Contact us for more information

Don Corder
Personal Real Estate Corporation
www.teamcorder.com/
www.facebook.com/pages/Don-Corder-Personal-Real-Estate-Corporation-ReMax-Check-Realty/492956027479784
950 Island Highway
Campbell River, British Columbia V9W 2C3
(250) 286-1187
(800) 379-7355
(250) 286-6144
www.checkrealty.ca/
www.facebook.com/remaxcheckrealty
www.instagram.com/remaxcheckrealty/















