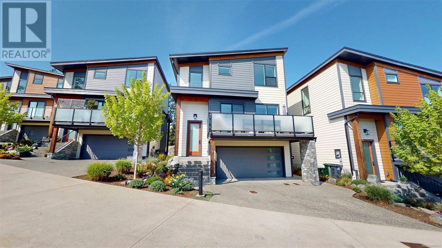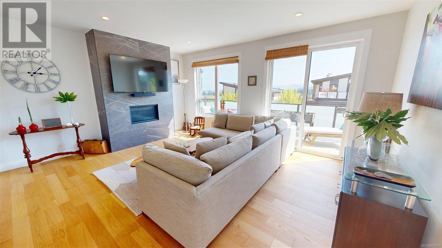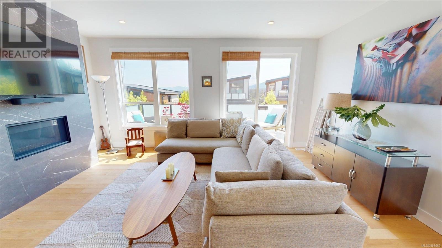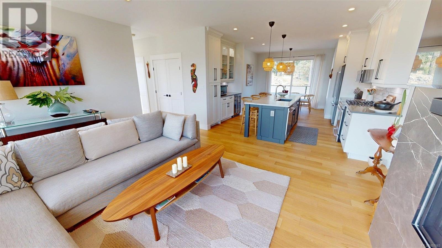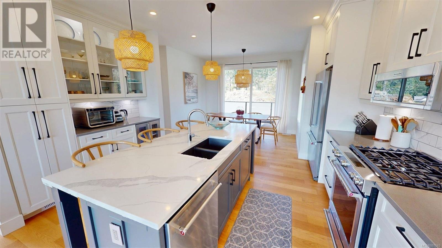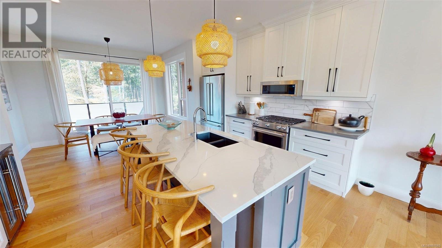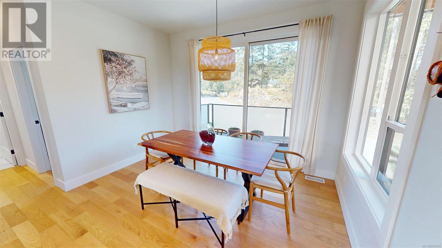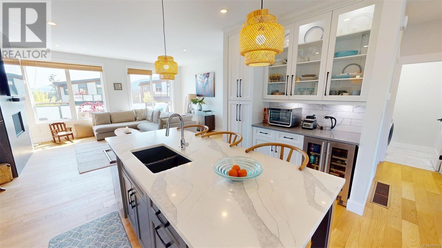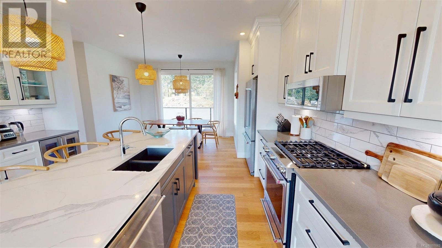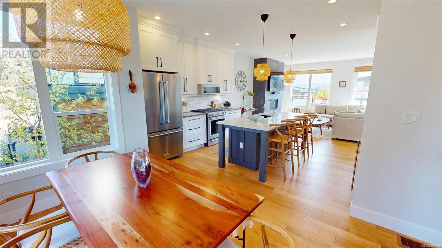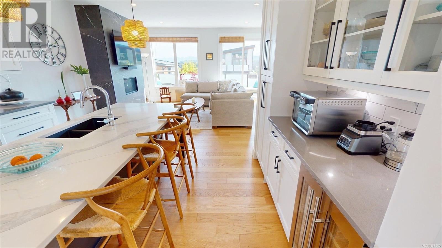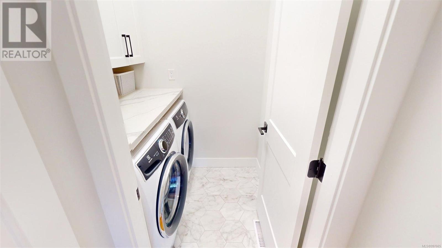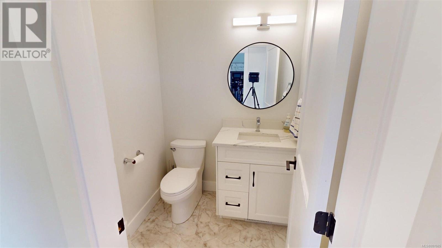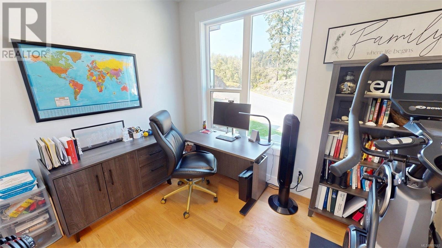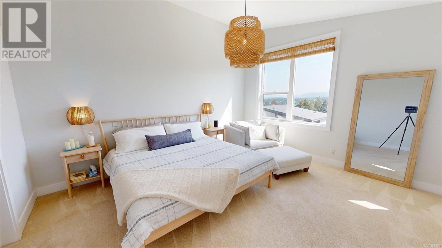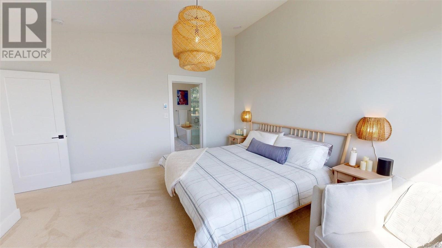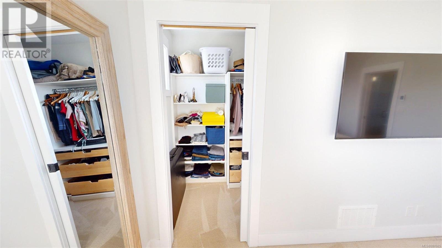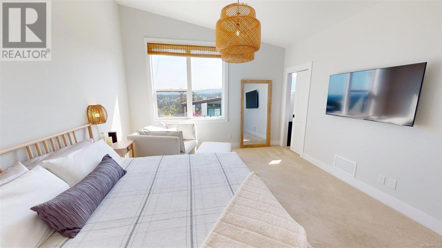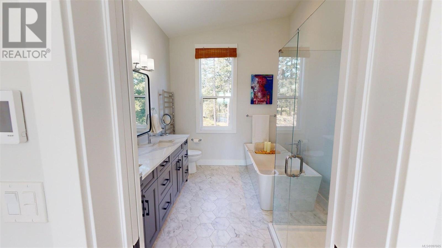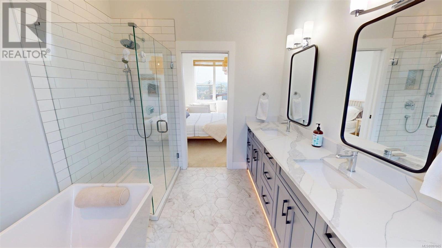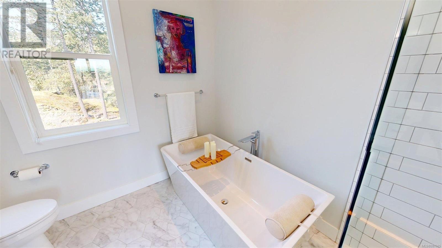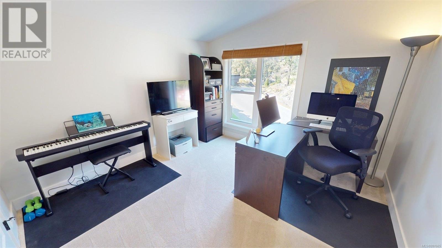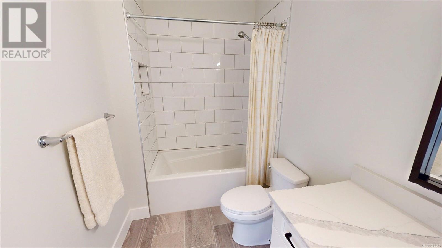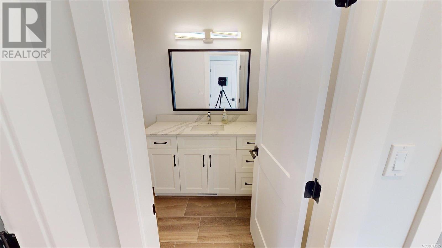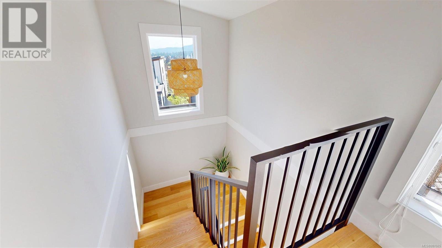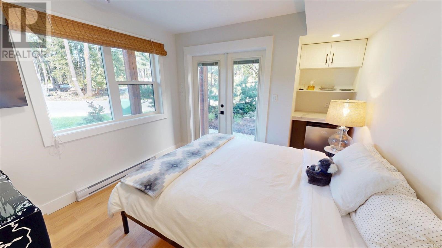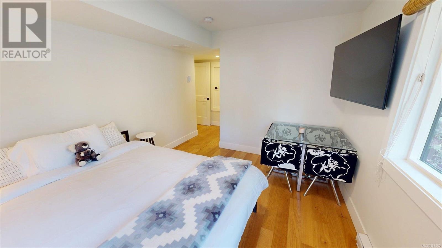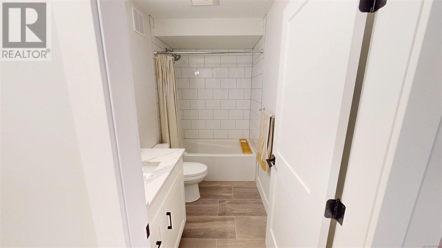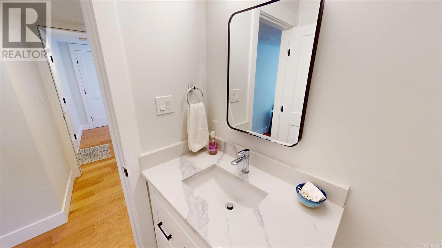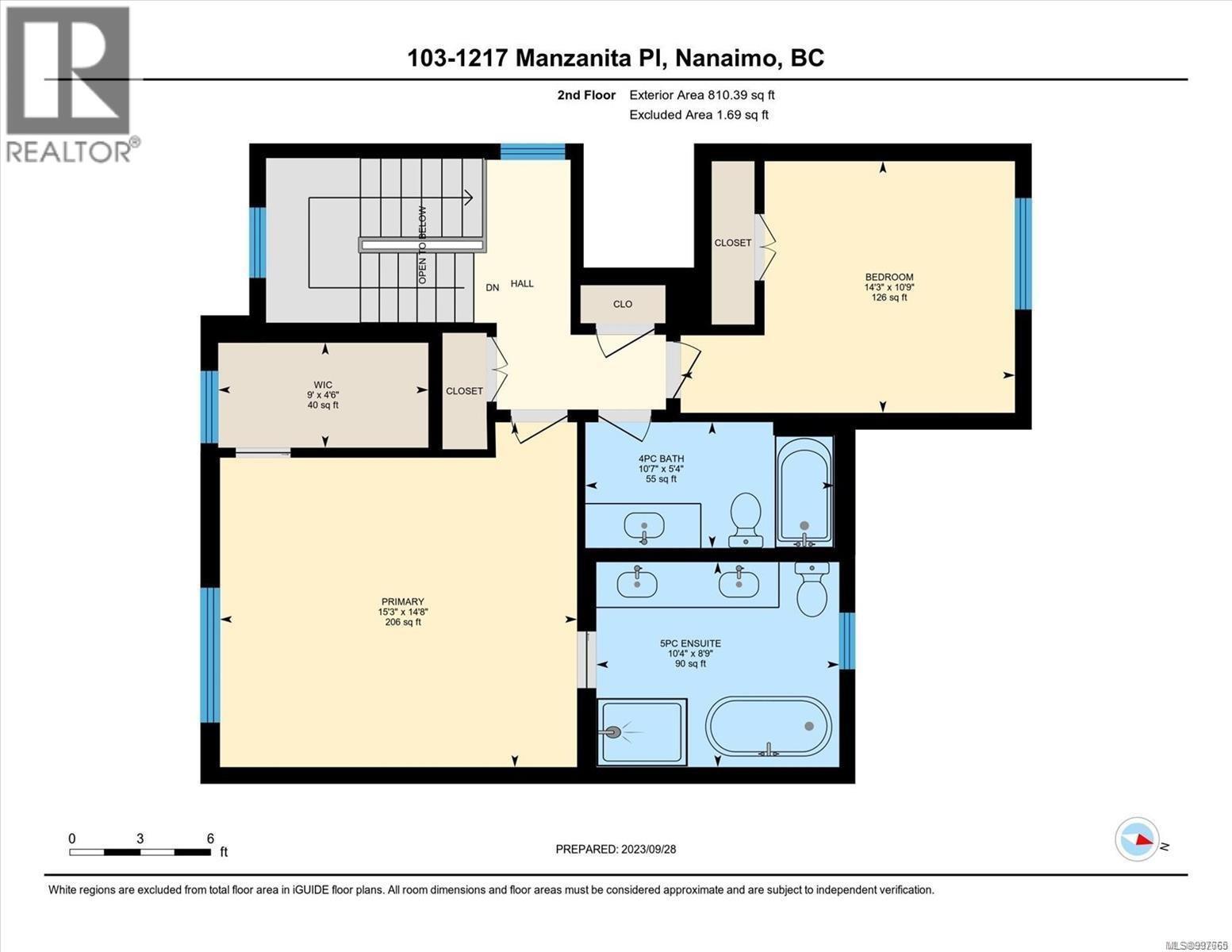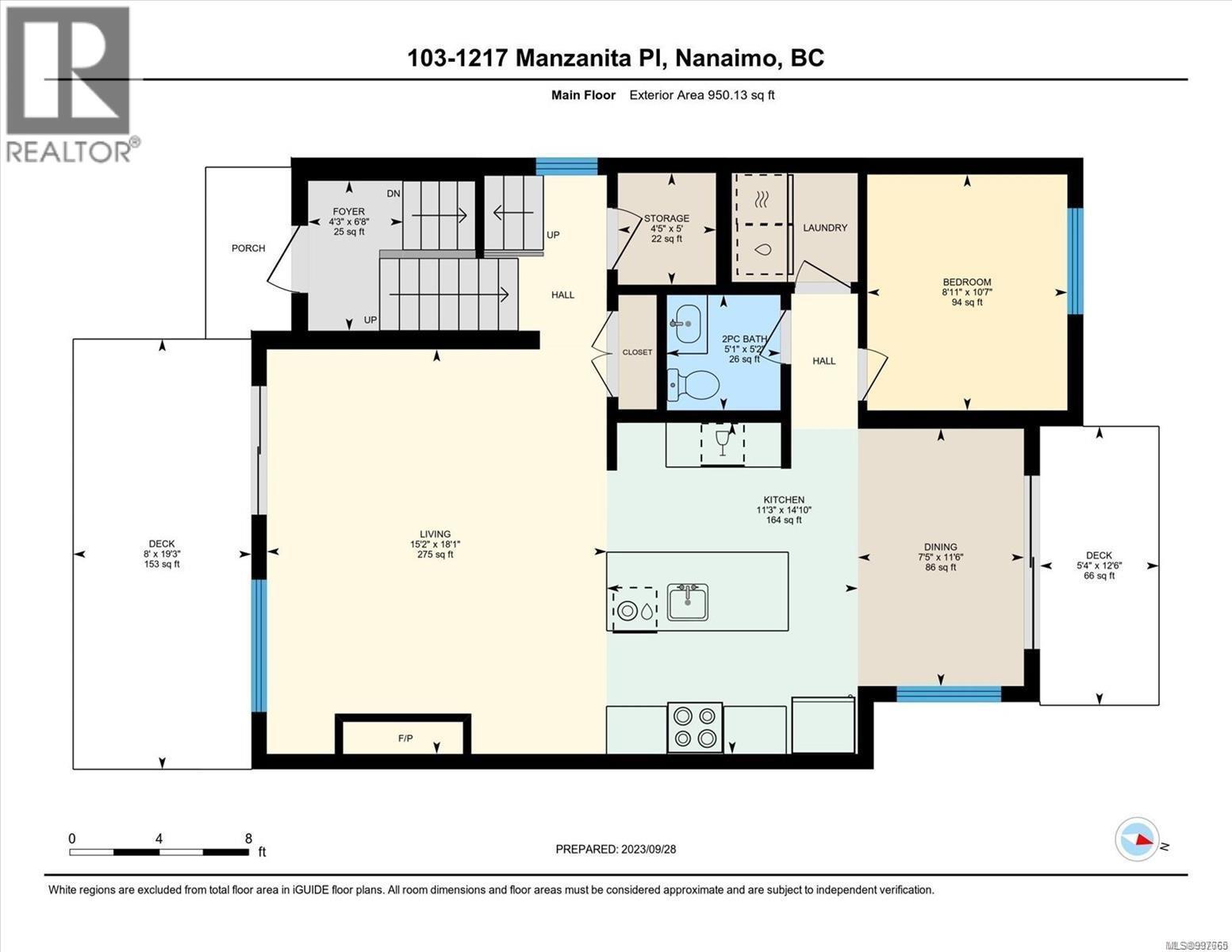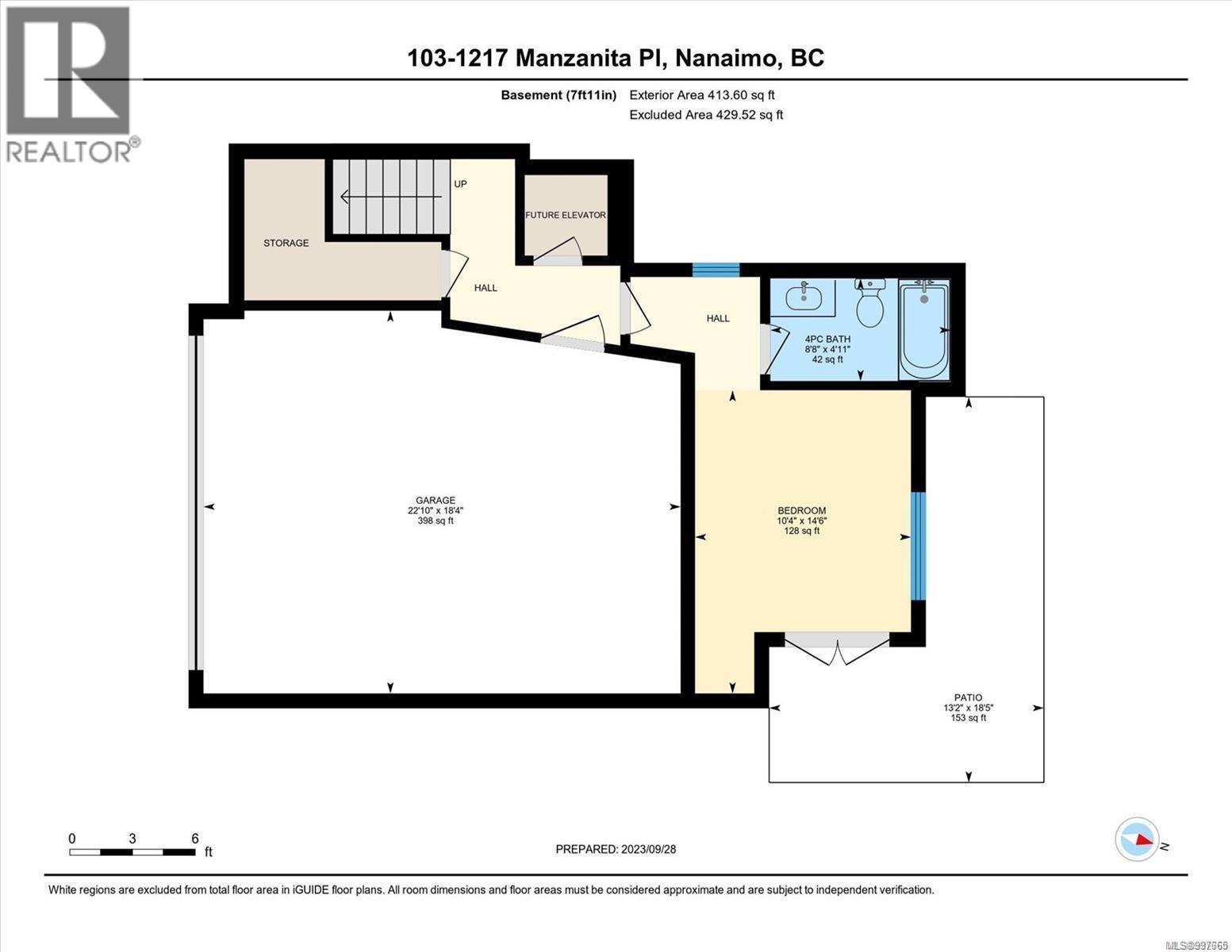103 1217 Manzanita Pl Nanaimo, British Columbia V9T 0L7
$1,075,000Maintenance,
$409.60 Monthly
Maintenance,
$409.60 MonthlyLuxury Living in Departure Bay Discover this beautifully crafted 4-bedroom, 4-bathroom home offering 2,199 sq ft of refined living space. Thoughtfully designed with an open-concept layout and high-end finishes, and sweeping ocean and mountain views that blend luxury with everyday comfort. The gourmet kitchen features upgraded appliances, quartz countertops, and a generous island-perfect for culinary enthusiasts and entertainers. Retreat to the spacious primary suite complete with a spa-inspired 5-piece ensuite. Enjoy modern amenities including gas heating, air conditioning, a feature fireplace, and a double garage with ample space for storage or hobbies. Step outside to relax or entertain on multiple decks and a covered patio with gas BBQ hook-ups. A standout feature is the flexible lower-level room with its own entrance and bathroom - ideal as a guest suite, home office, or mortgage helper. In addition, this home has a pre-built space for an elevator that can be installed reaching all 3 floors. Come and experience this peaceful location near scenic walking trails and the expansive 600-acre Linley Valley Park, the perfect balance of nature and low-maintenance luxury living. Bonus: GST has already been paid (id:48643)
Property Details
| MLS® Number | 997665 |
| Property Type | Single Family |
| Neigbourhood | Departure Bay |
| Community Features | Pets Allowed With Restrictions, Family Oriented |
| Features | Central Location, Cul-de-sac, Curb & Gutter, Park Setting, Southern Exposure, Other |
| Parking Space Total | 4 |
| Plan | Eps7237 |
| Structure | Patio(s) |
| View Type | Mountain View, Ocean View |
Building
| Bathroom Total | 4 |
| Bedrooms Total | 4 |
| Constructed Date | 2022 |
| Cooling Type | Air Conditioned, Fully Air Conditioned |
| Fireplace Present | Yes |
| Fireplace Total | 1 |
| Heating Fuel | Natural Gas |
| Heating Type | Forced Air, Heat Pump |
| Size Interior | 2,199 Ft2 |
| Total Finished Area | 2199 Sqft |
| Type | House |
Land
| Access Type | Road Access |
| Acreage | No |
| Zoning Description | R6 |
| Zoning Type | Multi-family |
Rooms
| Level | Type | Length | Width | Dimensions |
|---|---|---|---|---|
| Second Level | Bathroom | 10'7 x 5'4 | ||
| Second Level | Bedroom | 14'3 x 10'9 | ||
| Second Level | Ensuite | 10'4 x 8'9 | ||
| Second Level | Primary Bedroom | 15'3 x 14'8 | ||
| Lower Level | Patio | 13'2 x 18'5 | ||
| Lower Level | Ensuite | 8'8 x 4'11 | ||
| Lower Level | Bedroom | 10'4 x 14'6 | ||
| Main Level | Entrance | 4'3 x 6'8 | ||
| Main Level | Storage | 4'3 x 5'0 | ||
| Main Level | Bathroom | 5'1 x 5'2 | ||
| Main Level | Laundry Room | 6'2 x 6'2 | ||
| Main Level | Bedroom | 8'11 x 10'7 | ||
| Main Level | Living Room | 15'2 x 18'1 | ||
| Main Level | Dining Room | 7'5 x 11'6 | ||
| Main Level | Kitchen | 11'3 x 14'10 |
https://www.realtor.ca/real-estate/28261113/103-1217-manzanita-pl-nanaimo-departure-bay
Contact Us
Contact us for more information
Erin Holowach
homefree.com/
#250-997 Seymour Street, #250-997 Seymour Street
Vancouver, British Columbia V6B 3M1
1 (877) 297-1188
www.homefree.com/

