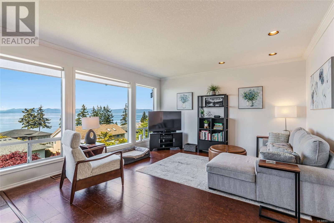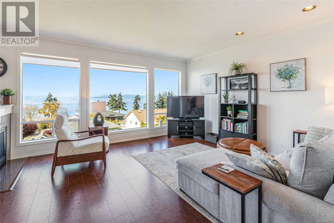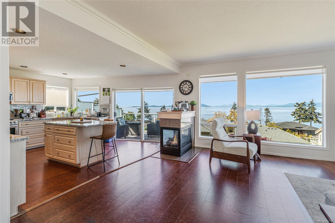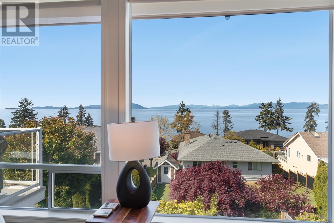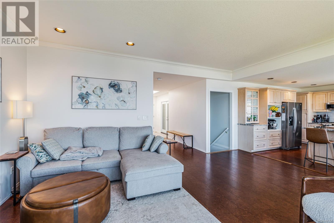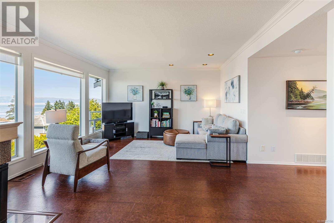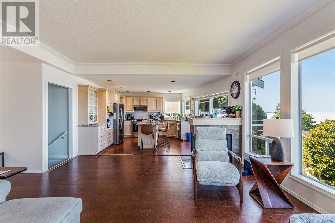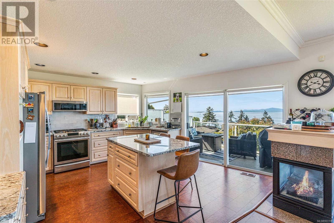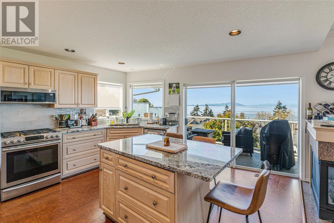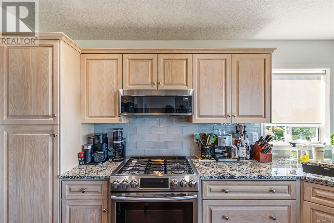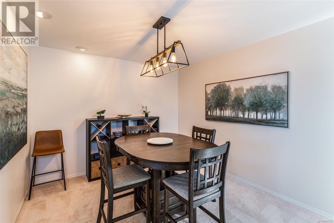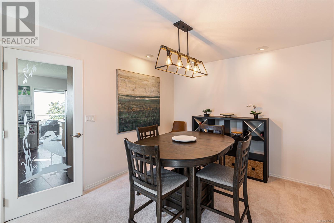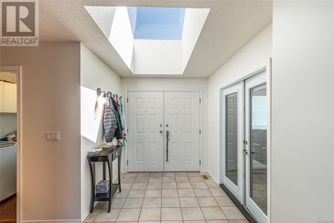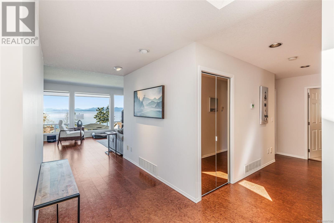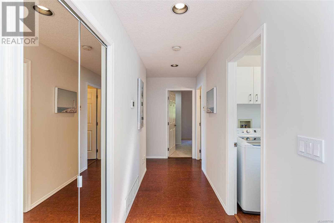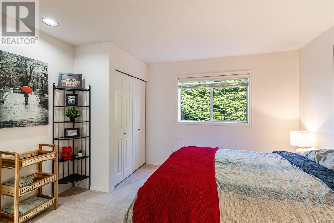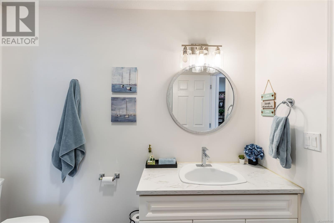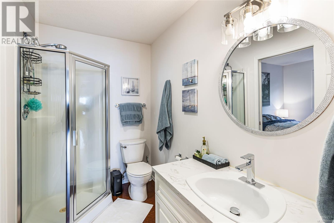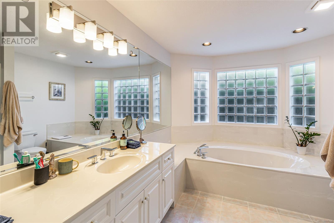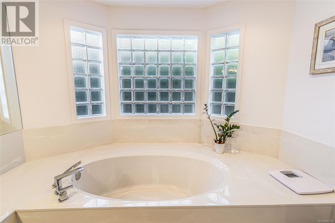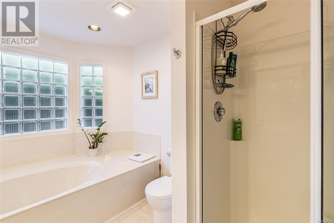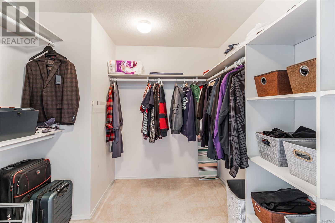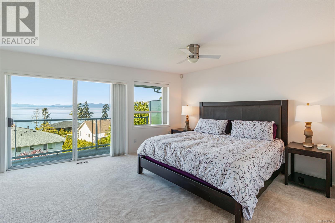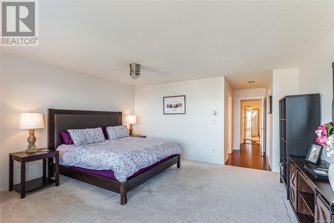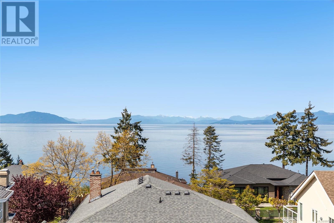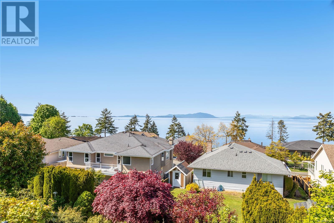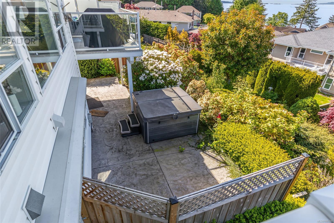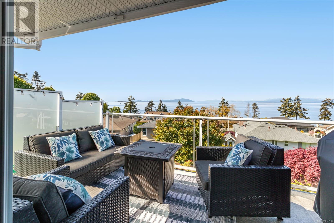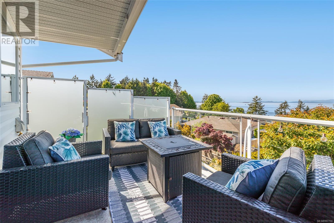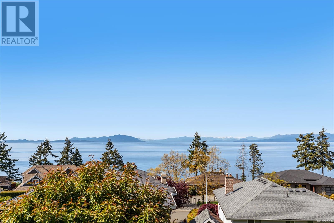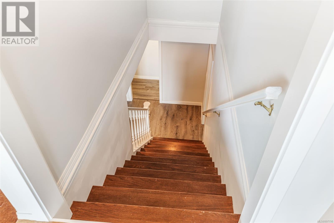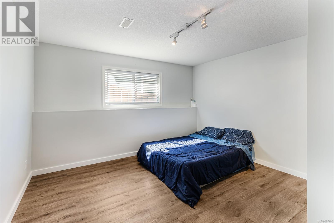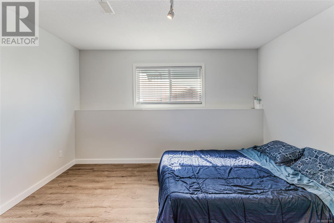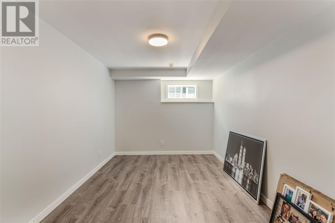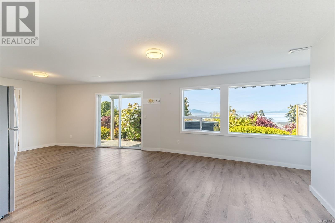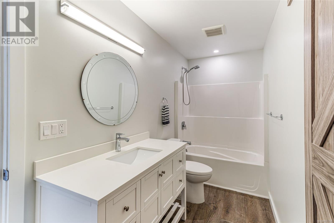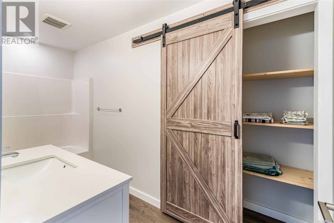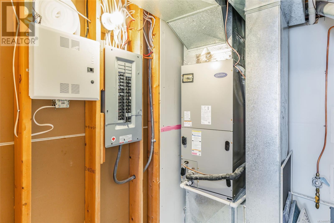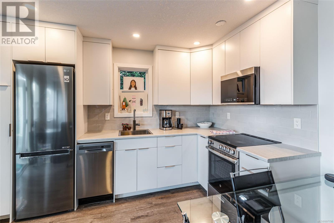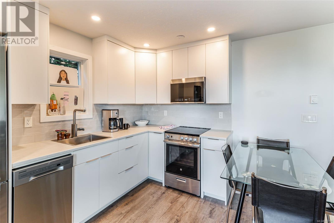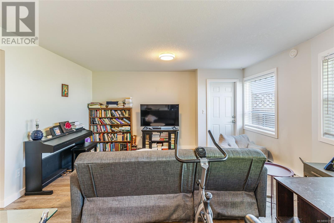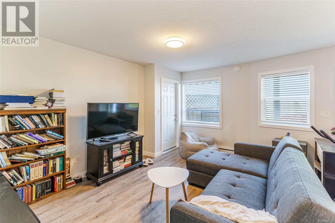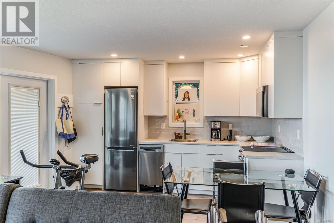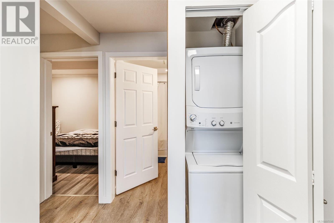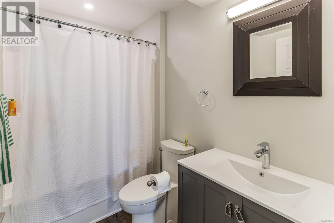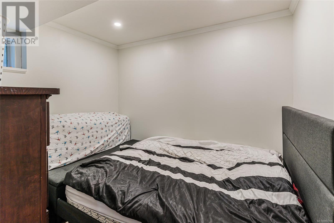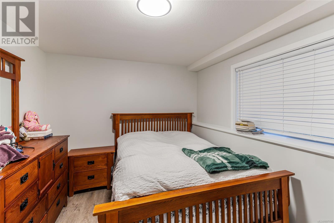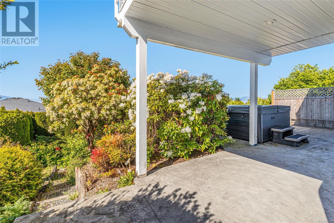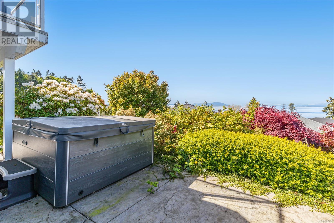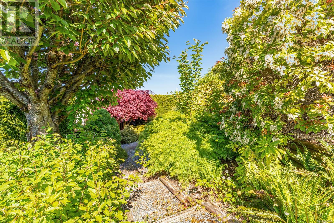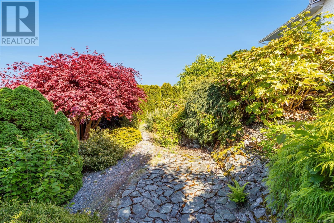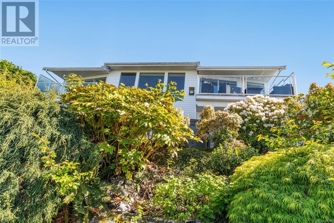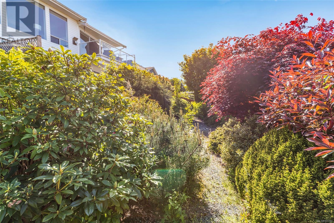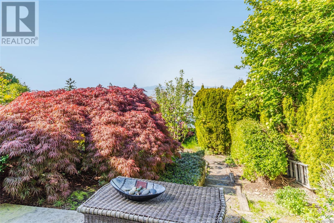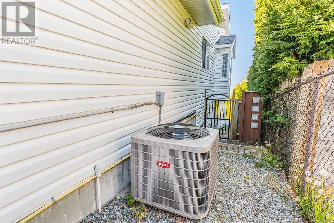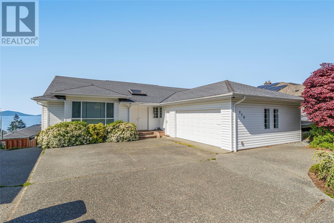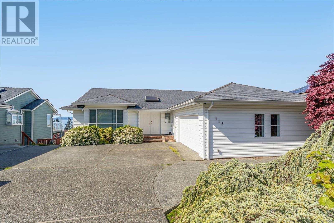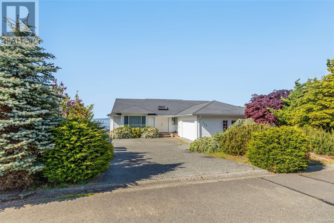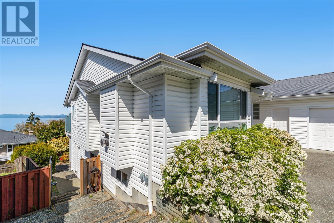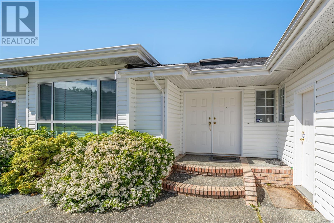118 Sandpiper Pl Nanaimo, British Columbia V9V 1H5
$1,296,800
This exceptional family residence offers sweeping ocean views, thoughtfully designed. Expansive windows, two generous decks, and a walk-out patio with a hot tub. The main level showcases an open-concept layout, connecting the elegant kitchen and welcoming living area, which are anchored by a striking three-sided gas fireplace. The kitchen features classic oak cabinetry, granite countertops, and premium stainless-steel appliances. The spacious primary bedroom includes a private ocean-view deck and a well-appointed 4-piece ensuite. Upgrades over the years includes a new heat pump, furnace, electrical panel, updated plumbing, renovated bathrooms, and a refreshed lower-level family room. Adding further value is the 840 sq ft two-bedroom plus den suite, complete with a modern kitchen, full bathroom with in-suite laundry, and a private covered patio with panoramic water views—ideal for multi-generational living or as a desirable rental opportunity. (id:48643)
Property Details
| MLS® Number | 997790 |
| Property Type | Single Family |
| Neigbourhood | North Nanaimo |
| Features | Central Location, Cul-de-sac, Other |
| Parking Space Total | 5 |
| Structure | Patio(s) |
| View Type | Mountain View, Ocean View |
Building
| Bathroom Total | 4 |
| Bedrooms Total | 6 |
| Constructed Date | 1992 |
| Cooling Type | Air Conditioned |
| Fireplace Present | Yes |
| Fireplace Total | 2 |
| Heating Type | Heat Pump |
| Size Interior | 3,714 Ft2 |
| Total Finished Area | 3630 Sqft |
| Type | House |
Land
| Acreage | No |
| Size Irregular | 8218 |
| Size Total | 8218 Sqft |
| Size Total Text | 8218 Sqft |
| Zoning Description | R1 |
| Zoning Type | Residential |
Rooms
| Level | Type | Length | Width | Dimensions |
|---|---|---|---|---|
| Lower Level | Patio | 6'6 x 26'1 | ||
| Lower Level | Patio | 13'4 x 9'9 | ||
| Lower Level | Patio | 17'1 x 10'1 | ||
| Lower Level | Patio | 20'3 x 8'3 | ||
| Lower Level | Bedroom | 9'7 x 12'0 | ||
| Lower Level | Laundry Room | 2'5 x 2'2 | ||
| Lower Level | Patio | 5'6 x 12'6 | ||
| Lower Level | Bathroom | 5'3 x 9'1 | ||
| Lower Level | Other | 2'10 x 3'3 | ||
| Lower Level | Bedroom | 9'11 x 9'1 | ||
| Lower Level | Den | 8'3 x 12'10 | ||
| Lower Level | Kitchen | 9'11 x 14'0 | ||
| Lower Level | Family Room | 11'6 x 14'0 | ||
| Lower Level | Bathroom | 4'10 x 12'7 | ||
| Lower Level | Utility Room | 10'2 x 8'3 | ||
| Lower Level | Other | 9'8 x 16'0 | ||
| Lower Level | Bedroom | 20'9 x 9'8 | ||
| Lower Level | Bedroom | 12'9 x 13'8 | ||
| Lower Level | Recreation Room | 28'1 x 14'0 | ||
| Main Level | Patio | 6'11 x 30'3 | ||
| Main Level | Balcony | 14'7 x 5'8 | ||
| Main Level | Balcony | 14'5 x 8'4 | ||
| Main Level | Porch | 7'7 x 3'7 | ||
| Main Level | Laundry Room | 7'9 x 8'3 | ||
| Main Level | Entrance | 22'0 x 20'0 | ||
| Main Level | Sitting Room | 15'3 x 12'10 | ||
| Main Level | Dining Room | 14'8 x 10'6 | ||
| Main Level | Kitchen | 14'1 x 14'0 | ||
| Main Level | Living Room | 18'2 x 14'0 | ||
| Main Level | Bathroom | 6'1 x 8'3 | ||
| Main Level | Ensuite | 12'0 x 9'8 | ||
| Main Level | Bedroom | 10'7 x 12'3 | ||
| Main Level | Primary Bedroom | 16'0 x 22'1 |
https://www.realtor.ca/real-estate/28265279/118-sandpiper-pl-nanaimo-north-nanaimo
Contact Us
Contact us for more information

Win Myint
www.caproperty.ca/
m.facebook.com/winandsandy/
www.linkedin.com/in/win-myint-7006502a
202-1551 Estevan Road
Nanaimo, British Columbia V9S 3Y3
(250) 591-4601
(250) 591-4602
www.460realty.com/
twitter.com/460Realty

Sandy Liu
www.caproperty.ca/
m.facebook.com/winandsandy/
www.linkedin.com/in/sandy-liu-878a80193/
sandy.liu.realtor/
202-1551 Estevan Road
Nanaimo, British Columbia V9S 3Y3
(250) 591-4601
(250) 591-4602
www.460realty.com/
twitter.com/460Realty

