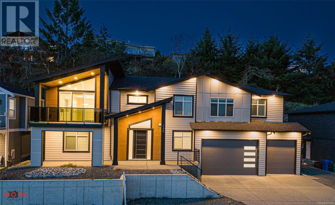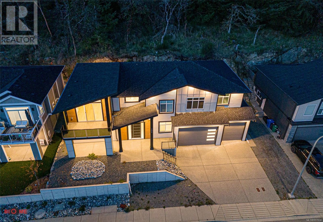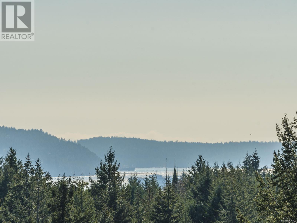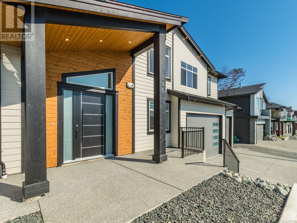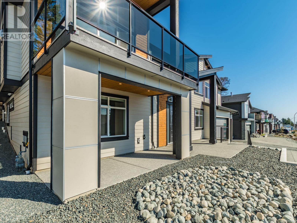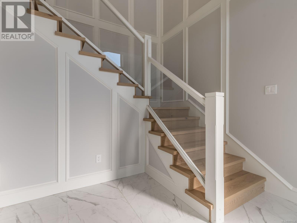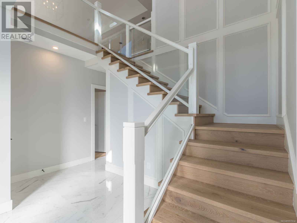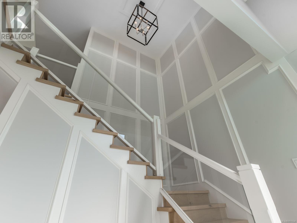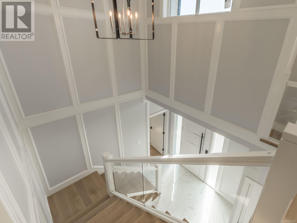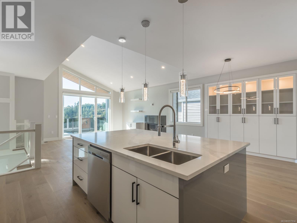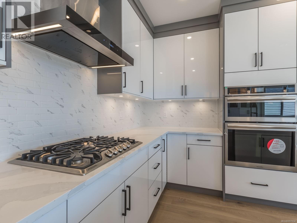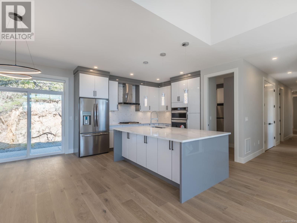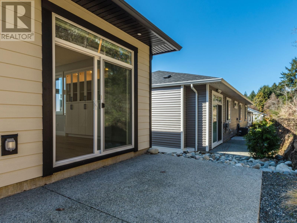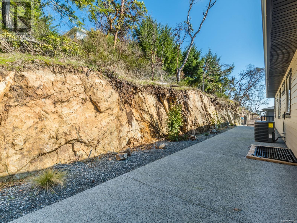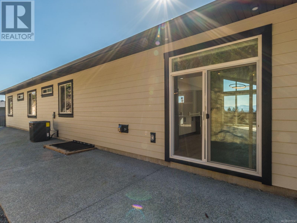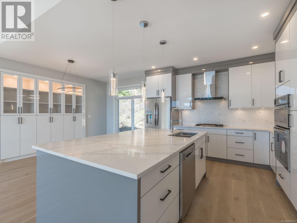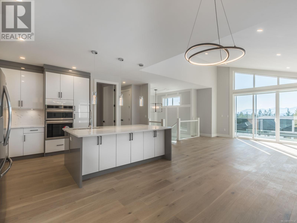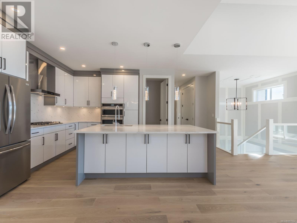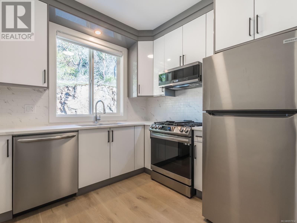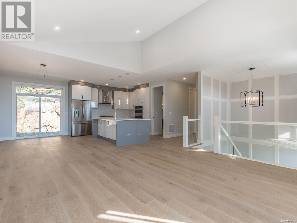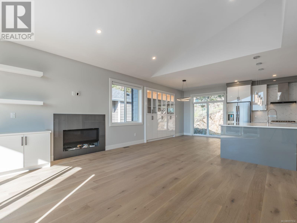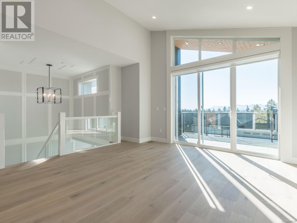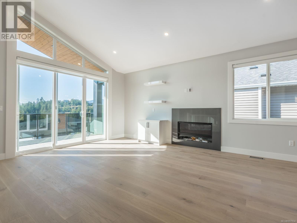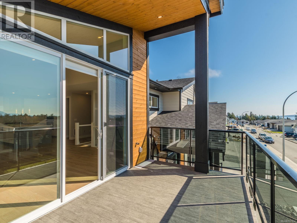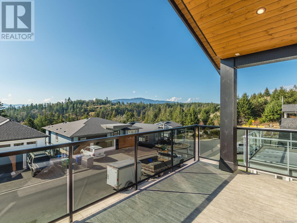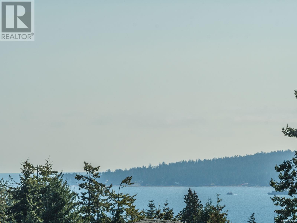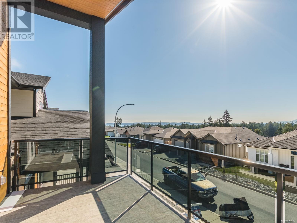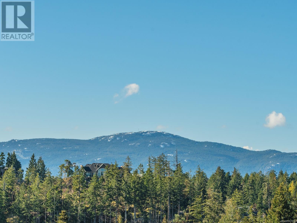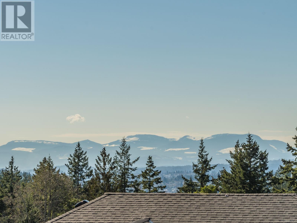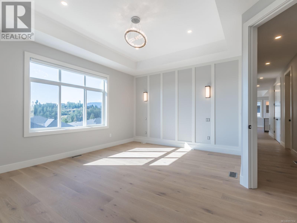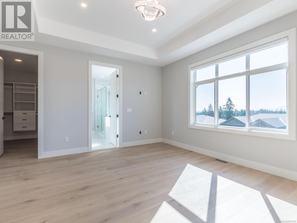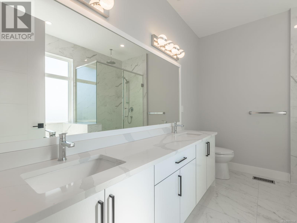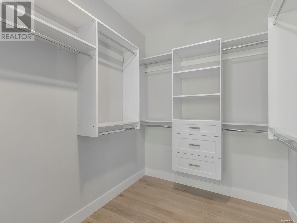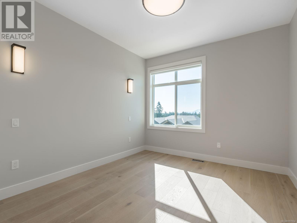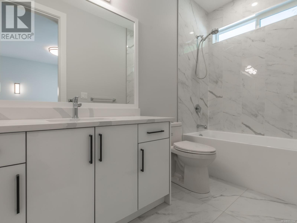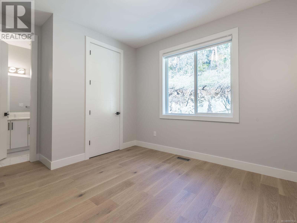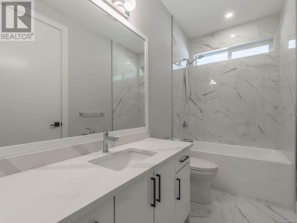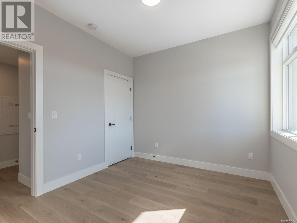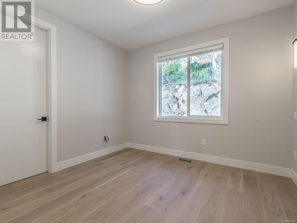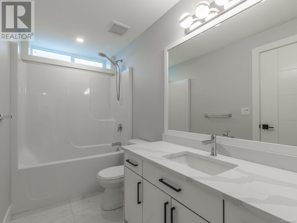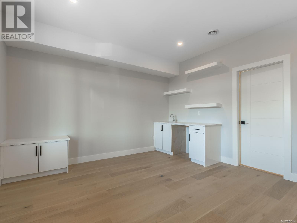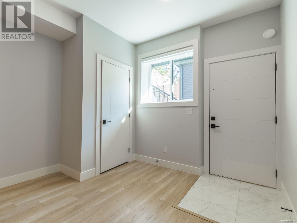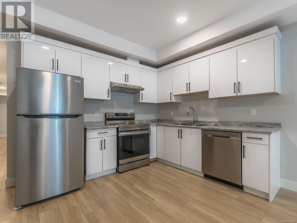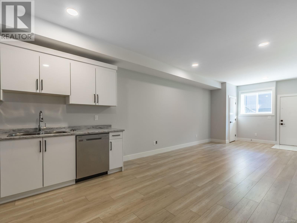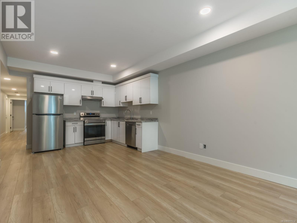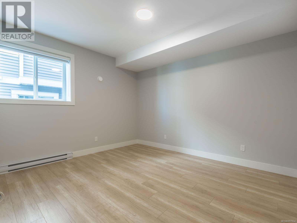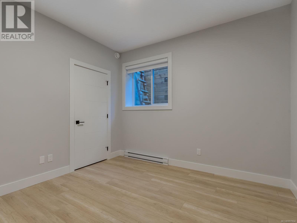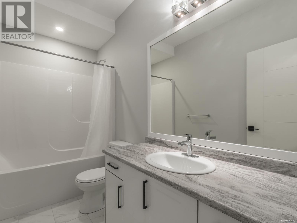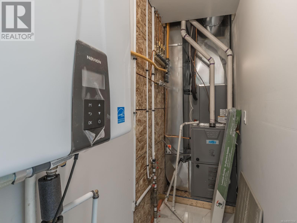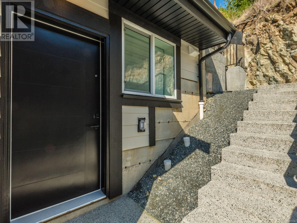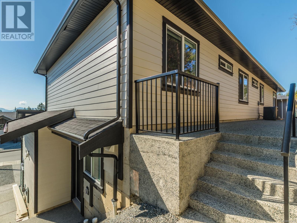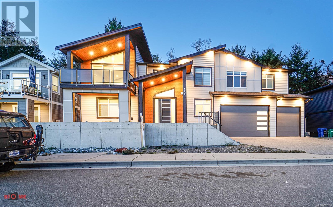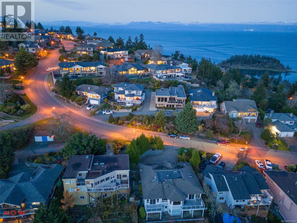196 Golden Oaks Cres Nanaimo, British Columbia V9T 0K8
$1,295,000
Ocean View Home w/ Legal Suite in Hammond Bay. Custom modern design, high-end finishes, breathtaking ocean & mountain views. Perched on quiet cul-de-sac next to 145 acres of greenspace, offering privacy & southern exposure. Custom millwork/cabinetry, vaulted ceilings, engineered hardwood floors, quality window coverings, N/G linear fireplace & warm, neutral finishes. Gourmet kitchen features quartz countertops, custom cabinetry, sit-up island w/ additional storage on both sides, wall oven/convection microwave, B/I gas range, tile backsplash, full-size spice kitchen w/ additional gas range + functional home office, media room w/ wet bar, & 3-car garage. Spacious primary suite w/ spa-inspired ensuite/dual vanities, jetted tub, separate glass shower, large walk-in closet w/ built-in closet system. Private entrance to suite perfect for multi-generational living/income potential. Home located in neighbourhood known walkability to nature, w/ family-friendly feel. Enjoy quick access to some of Nanaimo’s most cherished natural areas: Neck Point Park, Pipers Lagoon, Linley Valley – ideal for hiking, biking, dog-walking, oceanfront exploration. Departure Bay Beach is minutes away for kayaking, paddleboarding, shoreline exploring. Close to Frank Ney Elementary, Hammond Bay French Immersion, Dover Bay Secondary School. Convenient access to shopping, dining, & amenities in North Nanaimo, while still being surrounded by natural beauty. Whether you're searching for a forever family home / income flexibility, or an upscale retreat in one of Nanaimo’s best neighbourhoods, this sharply priced property checks all the boxes. Other features; 2/5/10 New Home Warranty, on-demand hot water, high-efficiency N/G furnace, & heat pump. Contact Sean McLintock PREC* for a full Information Package or to book your private showing 250.667.5766 or sean@seanmclintock.com (All info should be verified if important) (id:48643)
Property Details
| MLS® Number | 997834 |
| Property Type | Single Family |
| Neigbourhood | Hammond Bay |
| Features | Central Location, Curb & Gutter, Private Setting, Southern Exposure, Sloping, Partially Cleared, Other, Marine Oriented |
| Parking Space Total | 6 |
| Plan | Epp75694 |
| View Type | City View, Mountain View, Ocean View |
Building
| Bathroom Total | 5 |
| Bedrooms Total | 7 |
| Architectural Style | Contemporary, Other |
| Constructed Date | 2023 |
| Cooling Type | Air Conditioned, Central Air Conditioning, Fully Air Conditioned |
| Fire Protection | Fire Alarm System |
| Fireplace Present | Yes |
| Fireplace Total | 1 |
| Heating Fuel | Natural Gas |
| Heating Type | Baseboard Heaters, Forced Air, Heat Pump |
| Size Interior | 3,600 Ft2 |
| Total Finished Area | 3600 Sqft |
| Type | House |
Land
| Access Type | Road Access |
| Acreage | No |
| Size Irregular | 9021 |
| Size Total | 9021 Sqft |
| Size Total Text | 9021 Sqft |
| Zoning Description | R10 |
| Zoning Type | Residential |
Rooms
| Level | Type | Length | Width | Dimensions |
|---|---|---|---|---|
| Lower Level | Bathroom | 4-Piece | ||
| Lower Level | Bathroom | 4-Piece | ||
| Lower Level | Bedroom | 11'4 x 11'6 | ||
| Lower Level | Living Room/dining Room | 11 ft | 13 ft | 11 ft x 13 ft |
| Lower Level | Bedroom | 10 ft | 10 ft | 10 ft x 10 ft |
| Lower Level | Kitchen | 13 ft | 11 ft | 13 ft x 11 ft |
| Lower Level | Bedroom | 10'6 x 9'6 | ||
| Lower Level | Media | 14 ft | 13 ft | 14 ft x 13 ft |
| Lower Level | Entrance | 11 ft | 11 ft x Measurements not available | |
| Main Level | Ensuite | 4-Piece | ||
| Main Level | Ensuite | 4-Piece | ||
| Main Level | Ensuite | 5-Piece | ||
| Main Level | Bedroom | 10 ft | 11 ft | 10 ft x 11 ft |
| Main Level | Primary Bedroom | 15 ft | Measurements not available x 15 ft | |
| Main Level | Bedroom | 11 ft | Measurements not available x 11 ft | |
| Main Level | Bedroom | 12 ft | Measurements not available x 12 ft | |
| Main Level | Kitchen | 11 ft | 13 ft | 11 ft x 13 ft |
| Main Level | Great Room | 18 ft | 18 ft x Measurements not available | |
| Additional Accommodation | Kitchen | 13 ft | Measurements not available x 13 ft |
https://www.realtor.ca/real-estate/28271343/196-golden-oaks-cres-nanaimo-hammond-bay
Contact Us
Contact us for more information

Sean Mclintock
Personal Real Estate Corporation
www.seanmclintock.com/
www.facebook.com/SeanMcLintockAssociates/
www.linkedin.com/in/seanmclintock
#1 - 5140 Metral Drive
Nanaimo, British Columbia V9T 2K8
(250) 751-1223
(800) 916-9229
(250) 751-1300
www.remaxprofessionalsbc.com/

