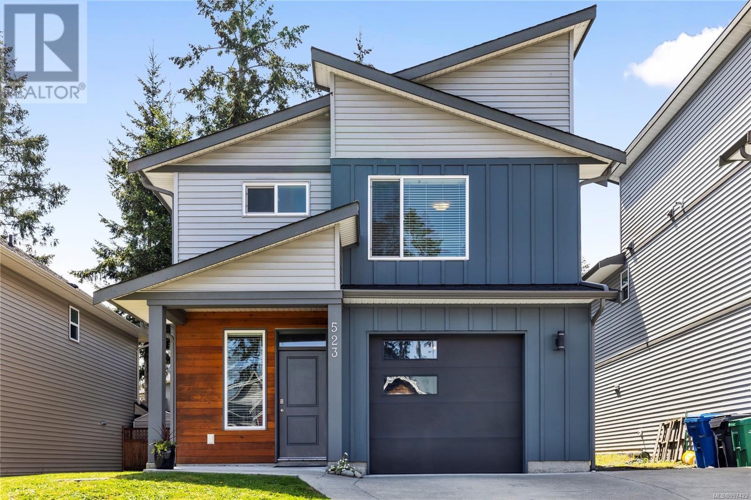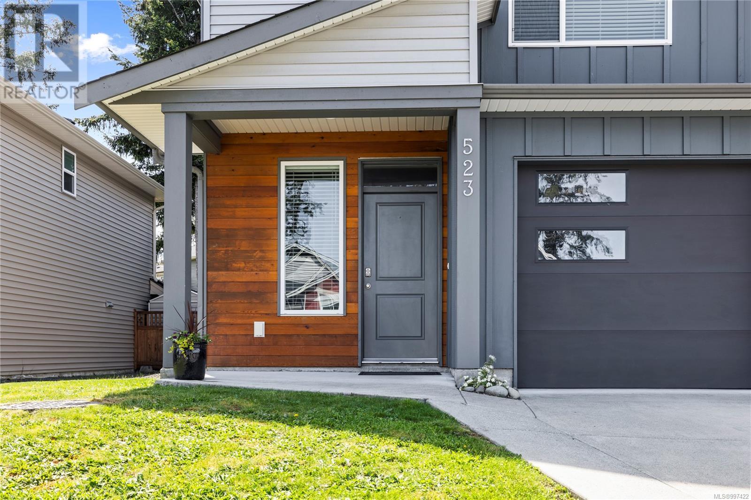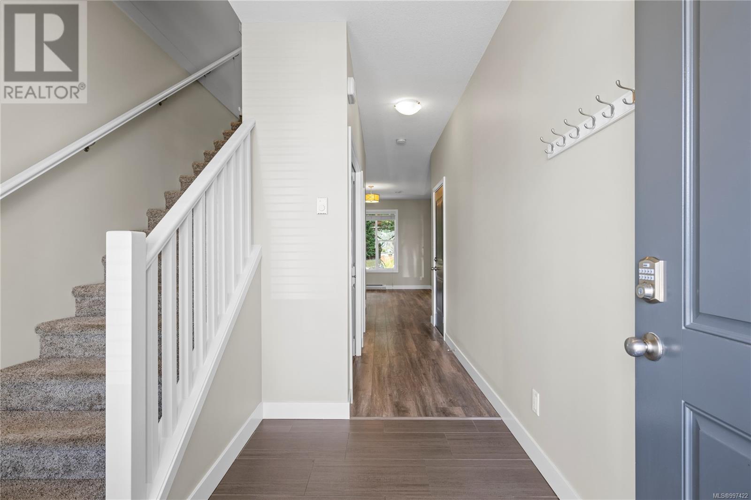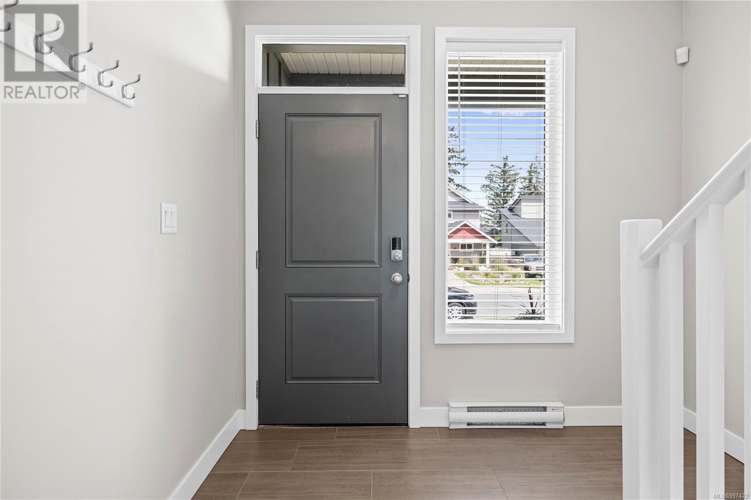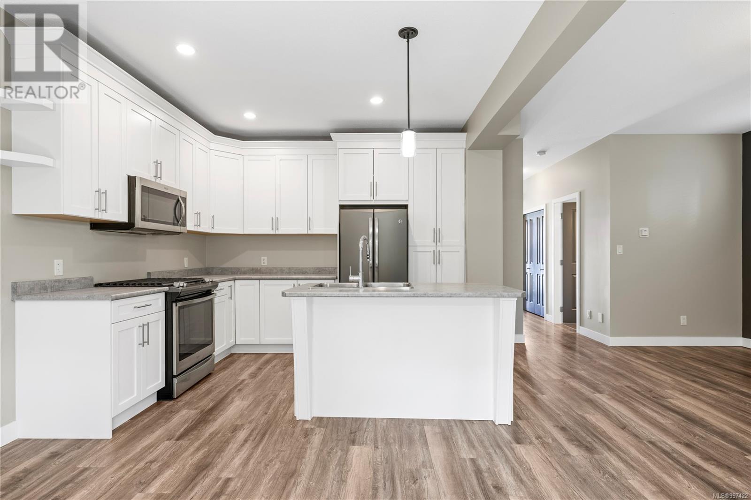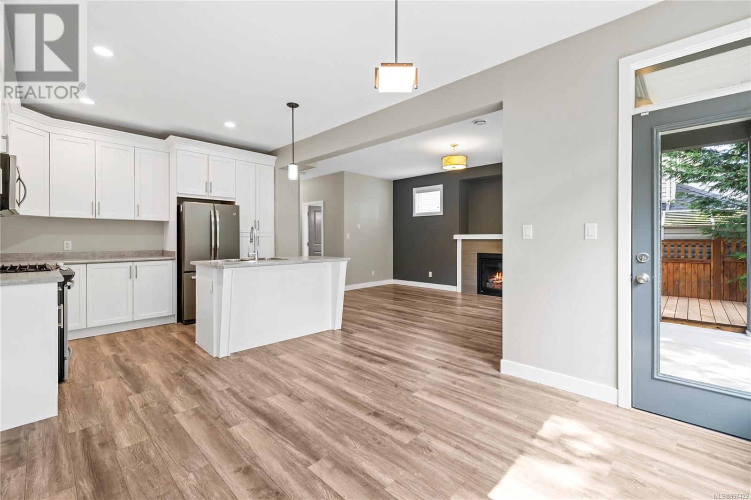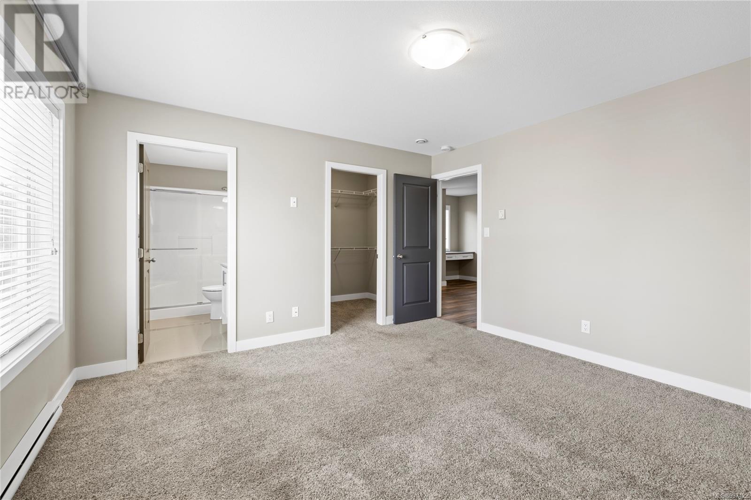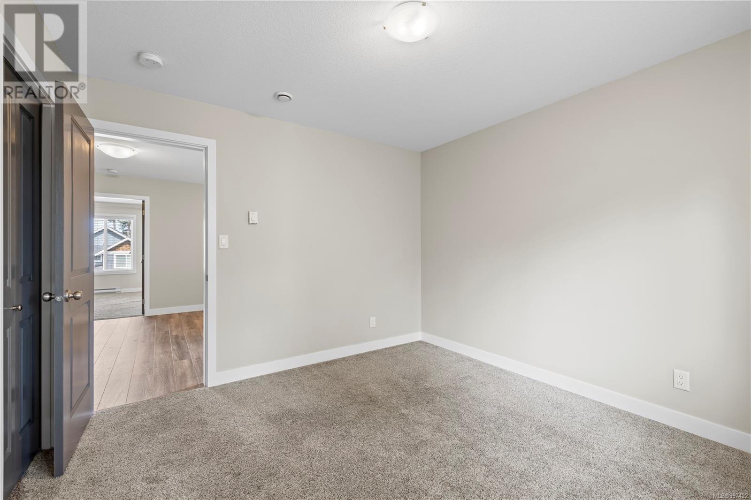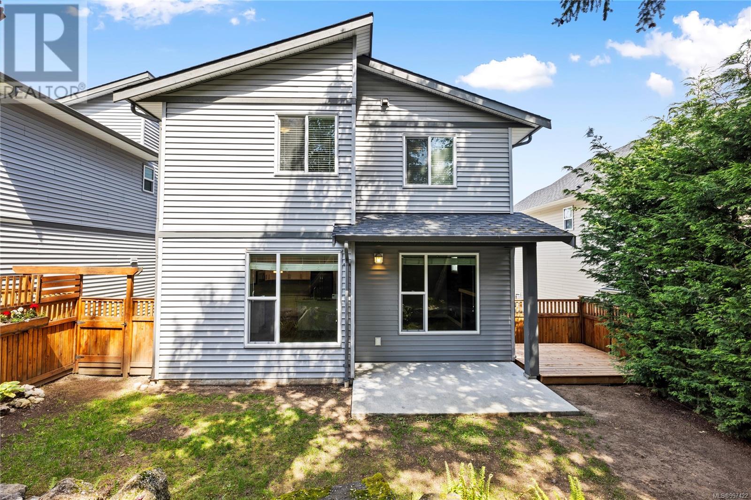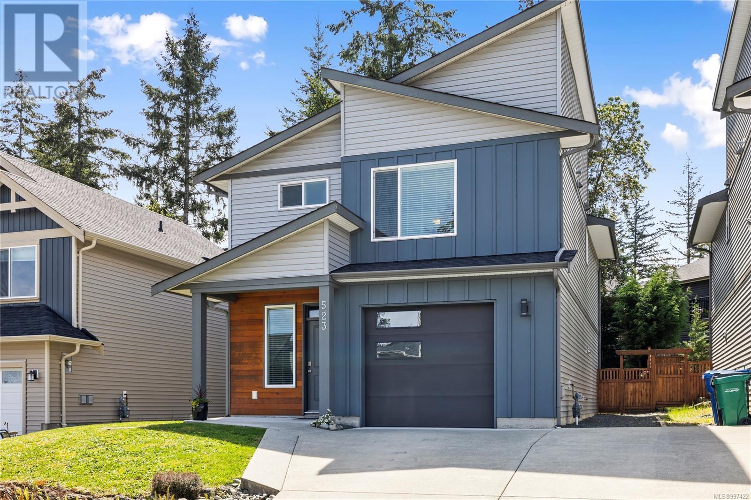523 Steeves Rd Nanaimo, British Columbia V9R 0H8
$749,900
Nestled in a quiet, family-oriented neighbourhood where people drive slow and the neighbours still say hello, this West Coast contemporary home is the perfect blend of comfort, style, and convenience. Ideally located close to schools, parks, and all essential amenities, this 3-bedroom, 3-bathroom home offers the ideal layout for today’s modern family. Step inside to a bright and spacious open-concept living area featuring 9-foot ceilings, a cozy gas fireplace, and a gourmet kitchen with a gas stove—perfect for both everyday living and entertaining. Large windows flood the space with natural light, while the private, low-maintenance backyard is your personal oasis. Enjoy year-round outdoor living with a deck, covered patio, and a pair of beautiful arbutus trees that add a touch of West Coast charm. Don’t miss your chance to make this exceptional property your home. Book your private showing today! (id:48643)
Open House
This property has open houses!
11:00 am
Ends at:1:00 pm
Property Details
| MLS® Number | 997422 |
| Property Type | Single Family |
| Neigbourhood | South Nanaimo |
| Community Features | Pets Allowed, Family Oriented |
| Parking Space Total | 2 |
| Structure | Patio(s) |
Building
| Bathroom Total | 3 |
| Bedrooms Total | 3 |
| Constructed Date | 2017 |
| Cooling Type | None |
| Fireplace Present | Yes |
| Fireplace Total | 1 |
| Heating Fuel | Electric, Natural Gas |
| Heating Type | Baseboard Heaters |
| Size Interior | 1,946 Ft2 |
| Total Finished Area | 1638 Sqft |
| Type | House |
Parking
| Garage |
Land
| Acreage | No |
| Size Irregular | 3767 |
| Size Total | 3767 Sqft |
| Size Total Text | 3767 Sqft |
| Zoning Description | R5 |
| Zoning Type | Residential |
Rooms
| Level | Type | Length | Width | Dimensions |
|---|---|---|---|---|
| Second Level | Bedroom | 10'10 x 11'5 | ||
| Second Level | Bedroom | 11'9 x 10'5 | ||
| Second Level | Bathroom | 5'0 x 9'0 | ||
| Second Level | Laundry Room | 5'0 x 5'0 | ||
| Second Level | Den | 17'10 x 12'3 | ||
| Second Level | Ensuite | 9'3 x 5'0 | ||
| Second Level | Primary Bedroom | 13'4 x 13'0 | ||
| Main Level | Patio | 12'0 x 8'0 | ||
| Main Level | Kitchen | 11'0 x 9'2 | ||
| Main Level | Dining Room | 11'0 x 11'9 | ||
| Main Level | Living Room | 11'5 x 16'9 | ||
| Main Level | Bathroom | 5'2 x 5'0 | ||
| Main Level | Entrance | 9'0 x 8'0 |
https://www.realtor.ca/real-estate/28275304/523-steeves-rd-nanaimo-south-nanaimo
Contact Us
Contact us for more information

Brianne Mactier
#2 - 3179 Barons Rd
Nanaimo, British Columbia V9T 5W5
(833) 817-6506
(866) 253-9200
www.exprealty.ca/

Cheri Mactier
www.mactiergroup.com/
#2 - 3179 Barons Rd
Nanaimo, British Columbia V9T 5W5
(833) 817-6506
(866) 253-9200
www.exprealty.ca/

