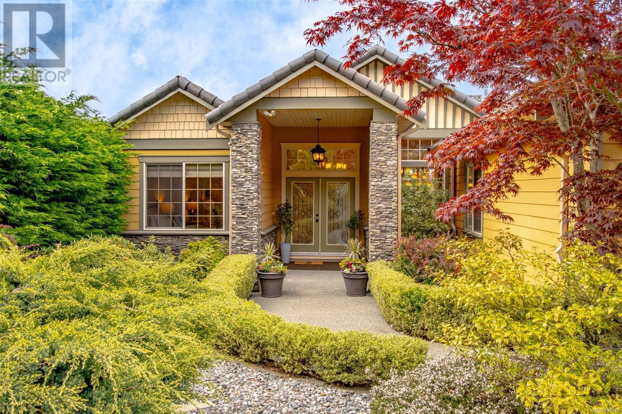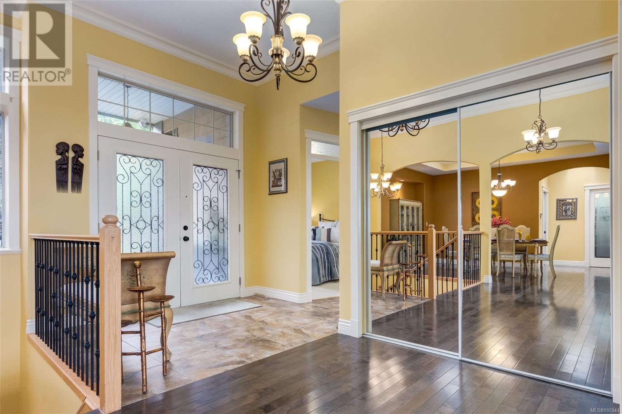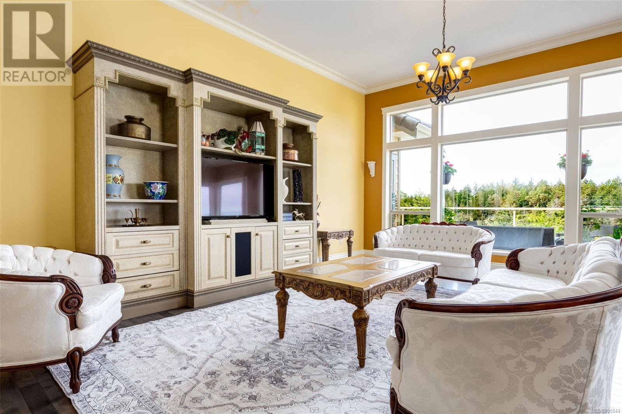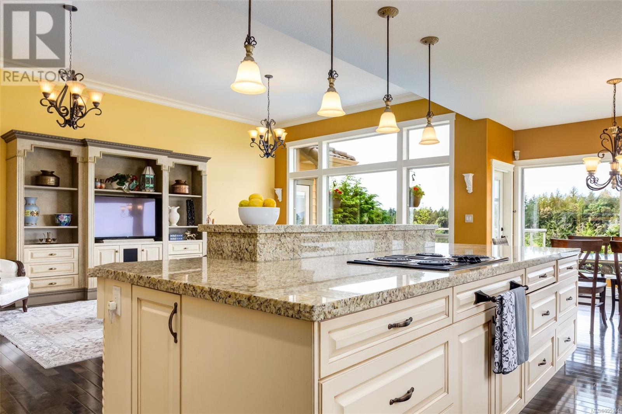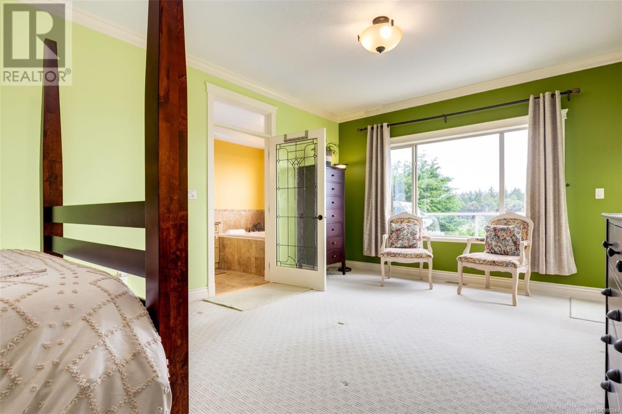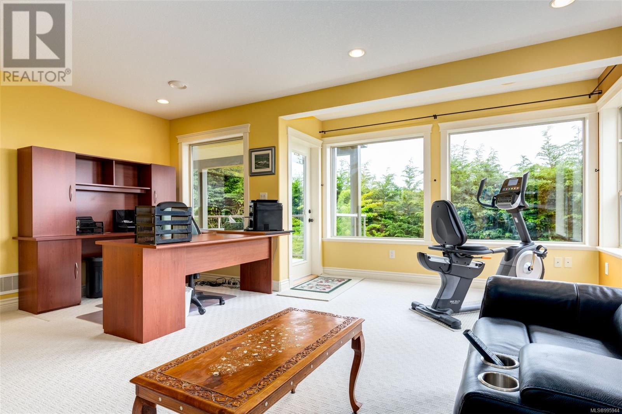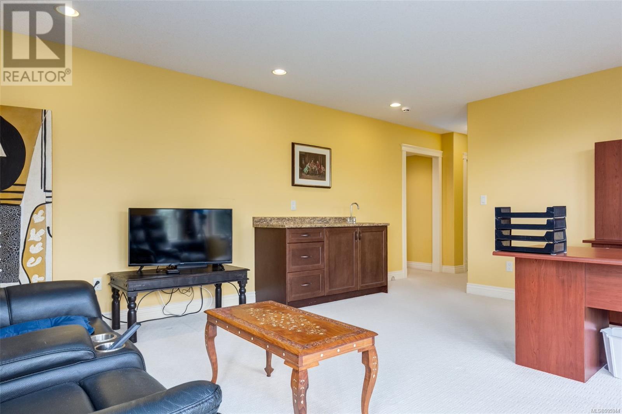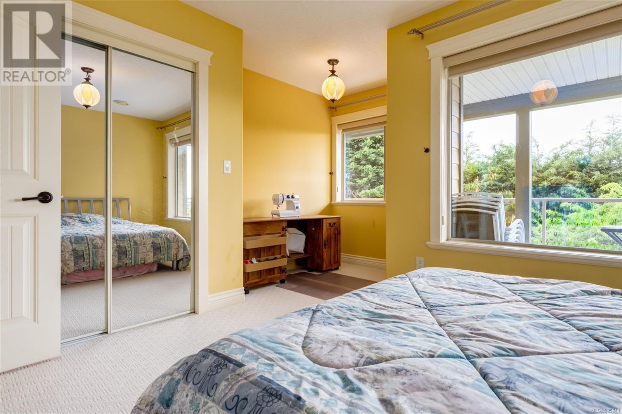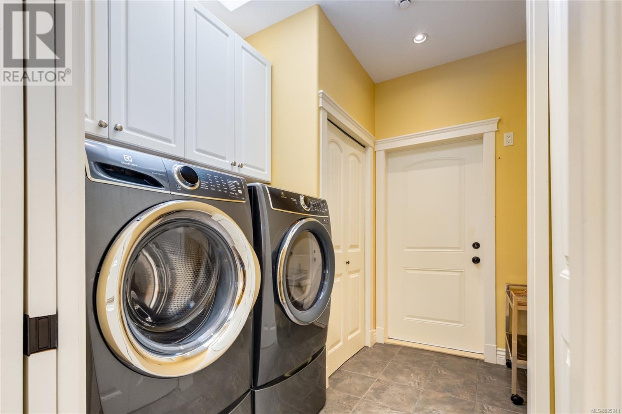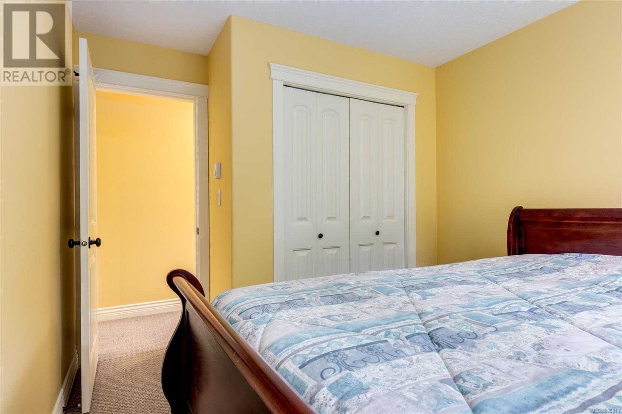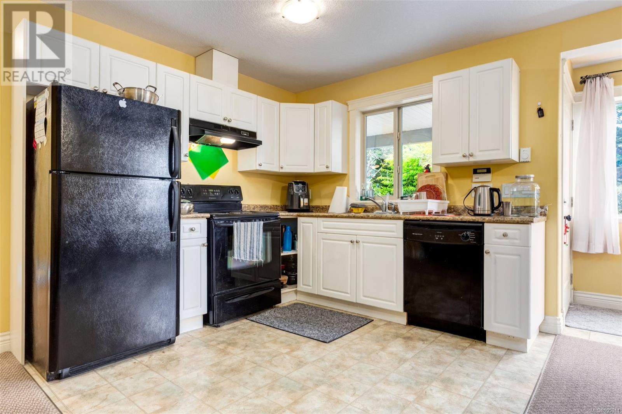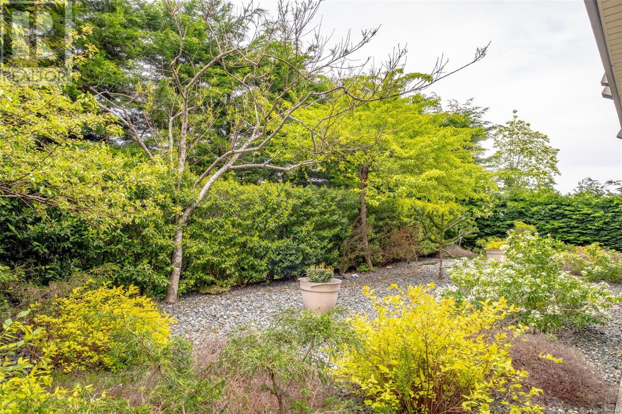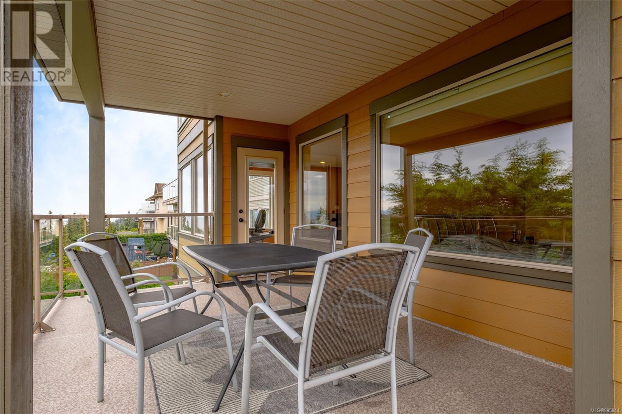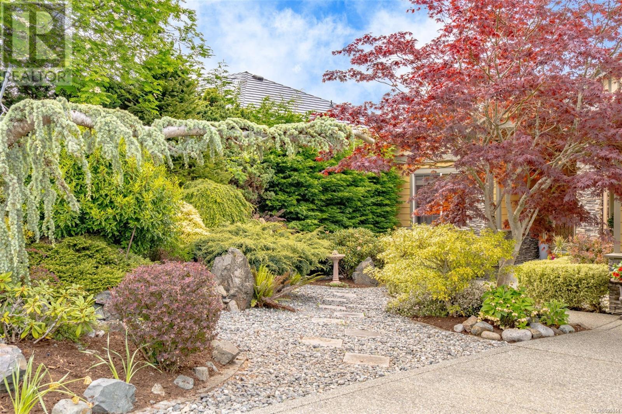4106 Gulfview Dr Nanaimo, British Columbia V9T 6G3
$1,426,800
2007 custom-built, lifestyle home has it all. Ocean, Mountains and Forest views. 6 bed, 4 ba, incl a 2 bed legal suite w separate entry, kitchen and laundry. A palatial foyer with 11' ceilings sets the tone for the entertainer's floorplan. A chef-inspired kitchen with maple cabinetry, granite slab counters, miles of kitchen island and counter space, b/i appliances & newer Electrolux W/D. Adjacent is a delightful breakfast nook with wall-to-wall picture windows overlooking the Strait of Georgia, Shack Island, Coast Mountains, Hammond Bay and Nanaimo's beloved Neck Point Park. O/S primary bedroom with a luxurious washroom and dressing room / WIC. Skylts and windows keep this home bright. A short walk to the ocean: snorkel, kayak, or watch the whales and eagles. A+ elem and sec schools, shopping, transit and close to hosp, hwys and local rec amenities. Extra-wide doors and hallways, durable & timeless finishes, clay tile roofing, hardi-plank siding, heat pump and low-maint landscaping. (id:48643)
Property Details
| MLS® Number | 995944 |
| Property Type | Single Family |
| Neigbourhood | North Nanaimo |
| Features | Central Location, Park Setting, Private Setting, Southern Exposure, Sloping, Partially Cleared, Other, Rectangular |
| Parking Space Total | 2 |
| Plan | Vip58466 |
| Structure | Shed |
| View Type | Mountain View, Ocean View |
Building
| Bathroom Total | 4 |
| Bedrooms Total | 6 |
| Architectural Style | Westcoast |
| Constructed Date | 2007 |
| Cooling Type | Air Conditioned, Central Air Conditioning, Fully Air Conditioned |
| Fire Protection | Fire Alarm System |
| Fireplace Present | Yes |
| Fireplace Total | 1 |
| Heating Fuel | Electric, Natural Gas |
| Heating Type | Baseboard Heaters, Forced Air, Heat Pump |
| Size Interior | 5,217 Ft2 |
| Total Finished Area | 4221 Sqft |
| Type | House |
Land
| Acreage | No |
| Size Irregular | 7750 |
| Size Total | 7750 Sqft |
| Size Total Text | 7750 Sqft |
| Zoning Description | Rs1 |
| Zoning Type | Residential |
Rooms
| Level | Type | Length | Width | Dimensions |
|---|---|---|---|---|
| Second Level | Family Room | 17'11 x 19'3 | ||
| Second Level | Bedroom | 13 ft | Measurements not available x 13 ft | |
| Second Level | Bedroom | 14'10 x 14'7 | ||
| Second Level | Bathroom | 4-Piece | ||
| Lower Level | Recreation Room | 11' x 19' | ||
| Lower Level | Kitchen | 8'11 x 9'4 | ||
| Lower Level | Dining Room | 7'4 x 5'8 | ||
| Lower Level | Bedroom | 13 ft | Measurements not available x 13 ft | |
| Lower Level | Bedroom | 13 ft | Measurements not available x 13 ft | |
| Lower Level | Bathroom | 4-Piece | ||
| Main Level | Pantry | 5' x 5' | ||
| Main Level | Laundry Room | 7'6 x 8'11 | ||
| Main Level | Entrance | 13'8 x 7'2 | ||
| Main Level | Great Room | 14'2 x 24'7 | ||
| Main Level | Dining Room | 10'11 x 16'4 | ||
| Main Level | Kitchen | 13 ft | 13 ft x Measurements not available | |
| Main Level | Dining Nook | 13 ft | 12 ft | 13 ft x 12 ft |
| Main Level | Bedroom | 9'11 x 12'7 | ||
| Main Level | Primary Bedroom | 12'11 x 28'4 | ||
| Main Level | Bathroom | 3-Piece | ||
| Main Level | Ensuite | 5-Piece |
https://www.realtor.ca/real-estate/28278618/4106-gulfview-dr-nanaimo-north-nanaimo
Contact Us
Contact us for more information

Ian Jivraj
2-70 Church Street
Nanaimo, British Columbia V9R 5H4
(604) 492-5000

