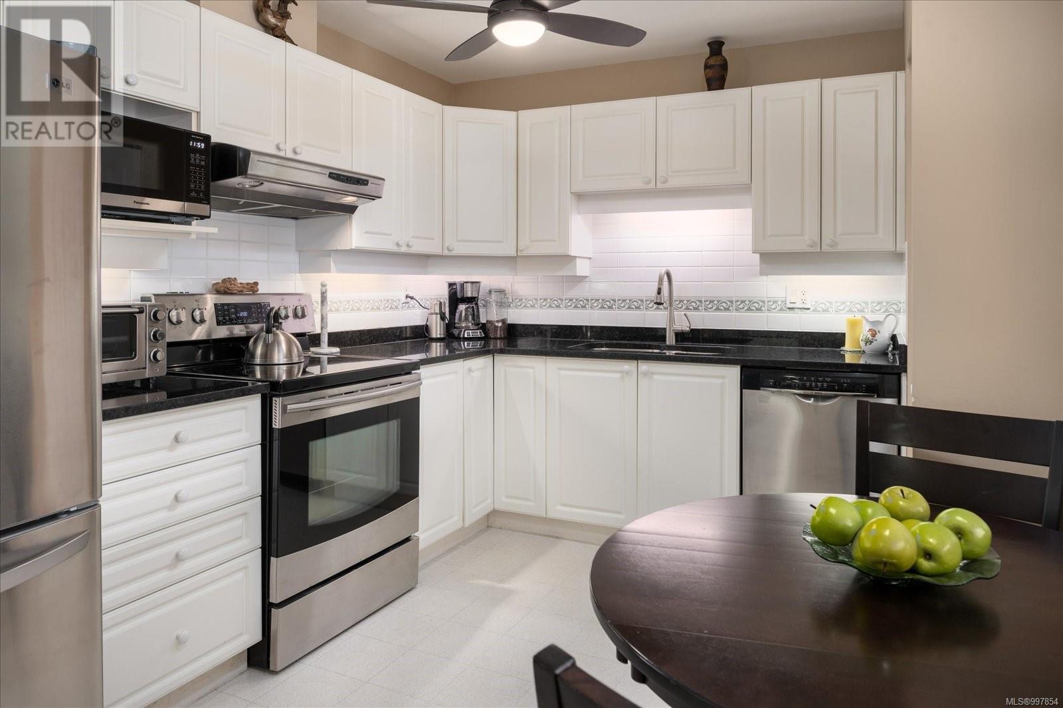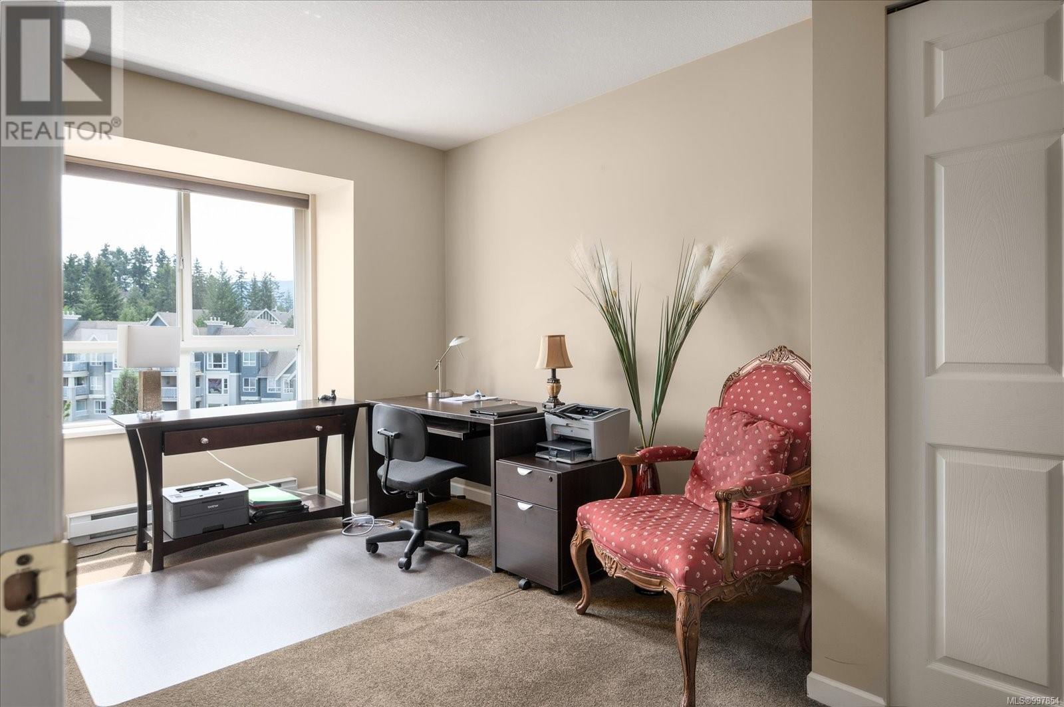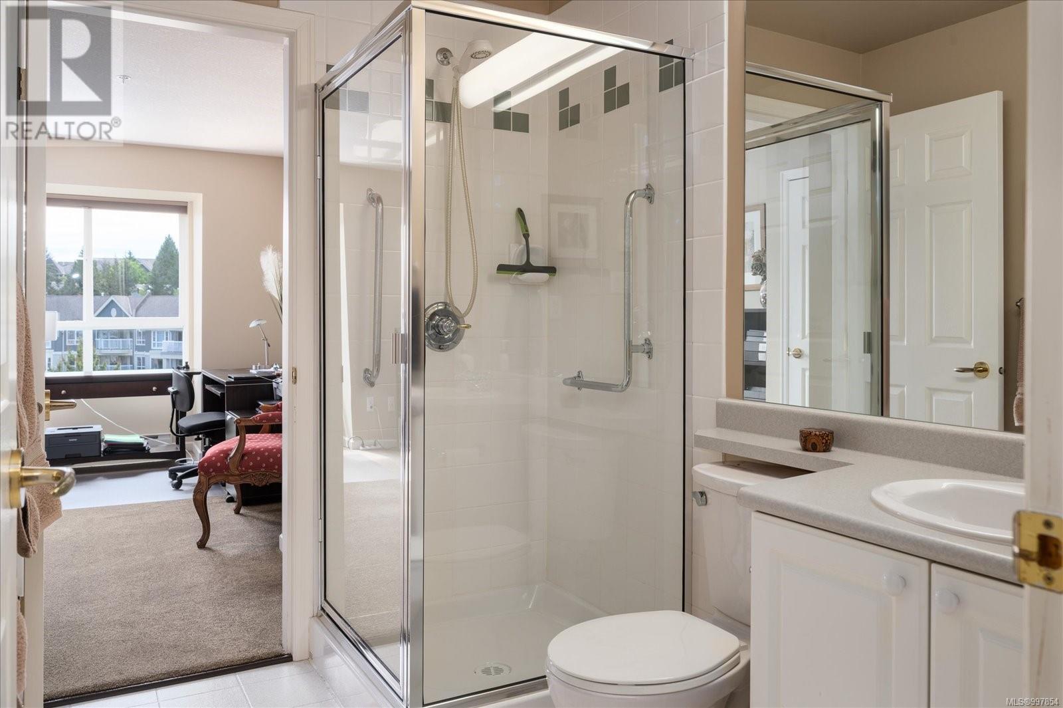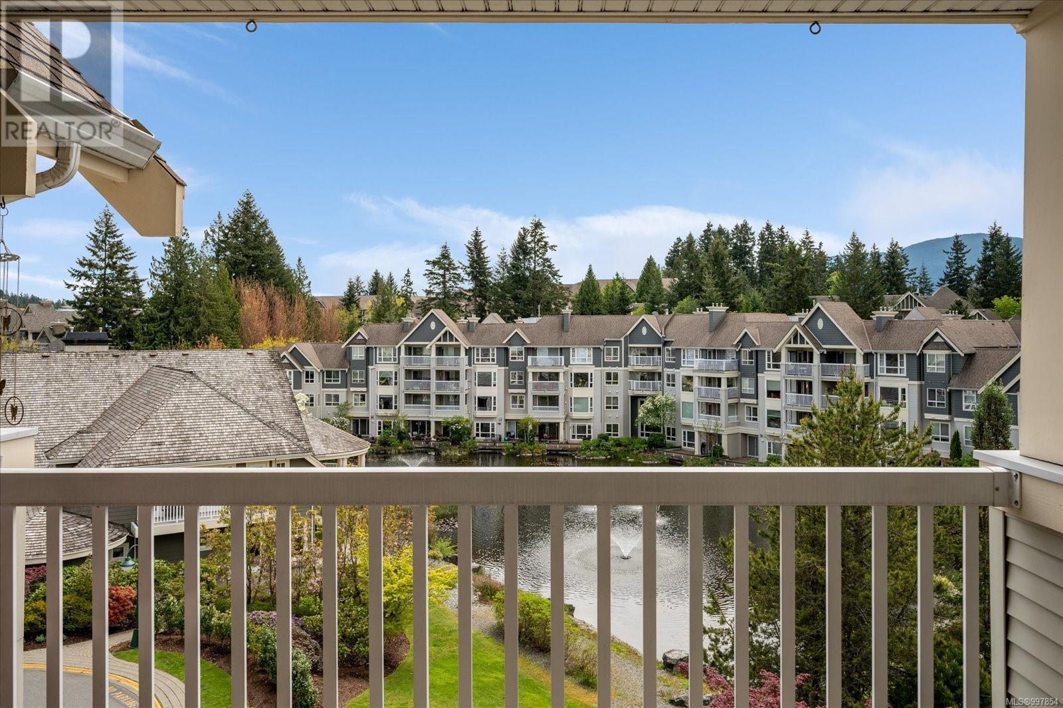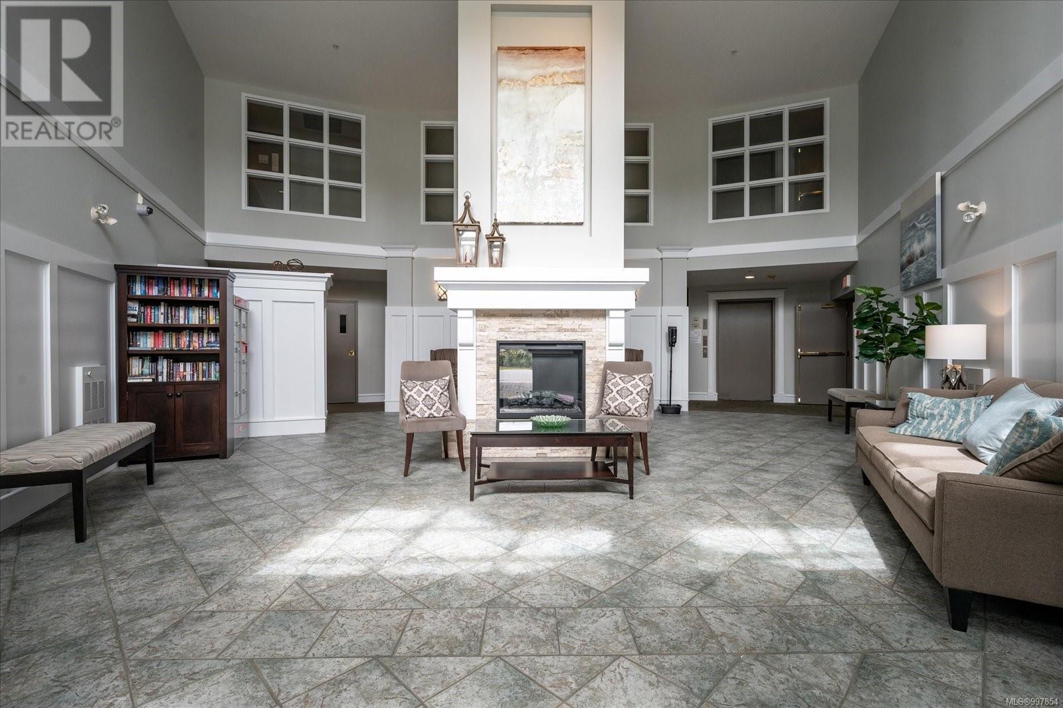404 5620 Edgewater Lane Nanaimo, British Columbia V9T 6K1
$575,000Maintenance,
$568 Monthly
Maintenance,
$568 MonthlyExperience top-floor, corner-unit living in this beautifully upgraded 2-bedroom, 2-bathroom condo at Edgewater’s Carisbrooke Building. Offering 1,079 sqft, this home features 12-ft vaulted ceilings, granite counters, newer washer & dryer, and peaceful pond views from both bedrooms and the living room. Relax or entertain on the spacious covered deck, accessible from the primary bedroom and living room as well as a gas fireplace included in the strata fee. The primary suite offers a walk-through closet and 4PC ensuite, while the second bedroom is great for guests or a home office. Includes 1 underground parking stall and 2 storage units—one conveniently next to the unit. Ideally located within walking distance to Longwood Station, Nanaimo North Town Centre, shops, restaurants, and transit. This pet-friendly building in a secure, welcoming community. Don’t miss this rare top-floor corner unit overlooking the pond! Data and measurements are approximate; verify if important. (id:48643)
Property Details
| MLS® Number | 997854 |
| Property Type | Single Family |
| Neigbourhood | North Nanaimo |
| Community Features | Pets Allowed, Family Oriented |
| Features | Level Lot, Southern Exposure, Other |
| Parking Space Total | 1 |
| Plan | Vis4288 |
Building
| Bathroom Total | 2 |
| Bedrooms Total | 2 |
| Constructed Date | 1997 |
| Cooling Type | None |
| Fireplace Present | Yes |
| Fireplace Total | 1 |
| Heating Fuel | Electric, Natural Gas |
| Heating Type | Baseboard Heaters |
| Size Interior | 1,080 Ft2 |
| Total Finished Area | 1079.91 Sqft |
| Type | Apartment |
Parking
| Underground |
Land
| Access Type | Road Access |
| Acreage | No |
| Size Irregular | 1030 |
| Size Total | 1030 Sqft |
| Size Total Text | 1030 Sqft |
| Zoning Description | R8 |
| Zoning Type | Residential |
Rooms
| Level | Type | Length | Width | Dimensions |
|---|---|---|---|---|
| Main Level | Laundry Room | 5'2 x 5'5 | ||
| Main Level | Entrance | 8'6 x 4'6 | ||
| Main Level | Bathroom | 3-Piece | ||
| Main Level | Dining Room | 10'11 x 8'11 | ||
| Main Level | Bedroom | 9'8 x 15'5 | ||
| Main Level | Living Room | 14'3 x 16'9 | ||
| Main Level | Kitchen | 11'6 x 9'5 | ||
| Main Level | Ensuite | 4-Piece | ||
| Main Level | Primary Bedroom | 11'9 x 12'9 | ||
| Main Level | Balcony | 12'7 x 7'7 |
https://www.realtor.ca/real-estate/28280512/404-5620-edgewater-lane-nanaimo-north-nanaimo
Contact Us
Contact us for more information

Charlie Parker
Personal Real Estate Corporation
www.charlieparker.ca/
#1 - 5140 Metral Drive
Nanaimo, British Columbia V9T 2K8
(250) 751-1223
(800) 916-9229
(250) 751-1300
www.remaxofnanaimo.com/

Ashley Metcalf
Personal Real Estate Corporation
www.charlieparker.ca/
#1 - 5140 Metral Drive
Nanaimo, British Columbia V9T 2K8
(250) 751-1223
(800) 916-9229
(250) 751-1300
www.remaxofnanaimo.com/

Graeme Parker
Personal Real Estate Corporation
www.charlieparker.ca/
#1 - 5140 Metral Drive
Nanaimo, British Columbia V9T 2K8
(250) 751-1223
(800) 916-9229
(250) 751-1300
www.remaxofnanaimo.com/









